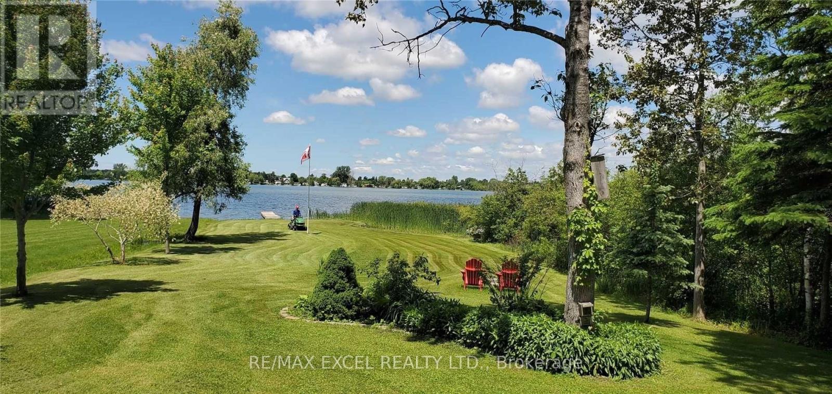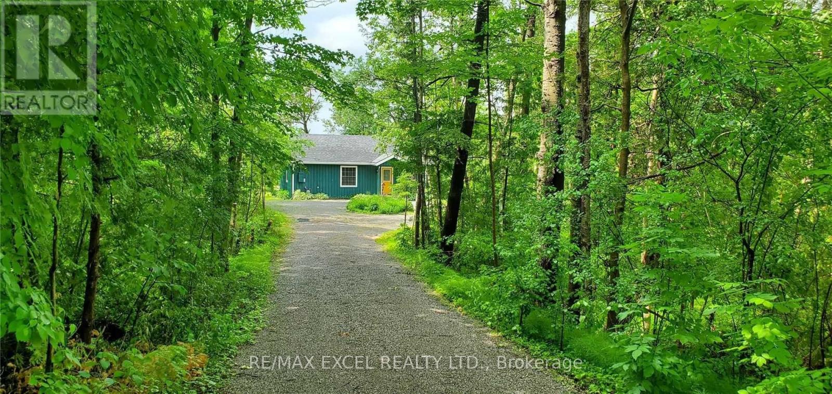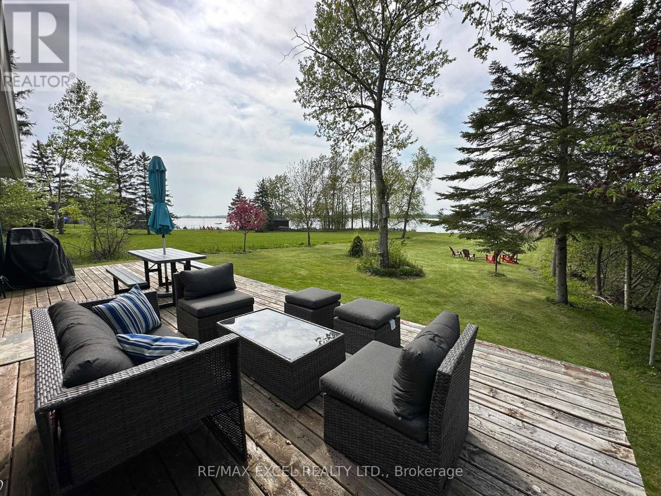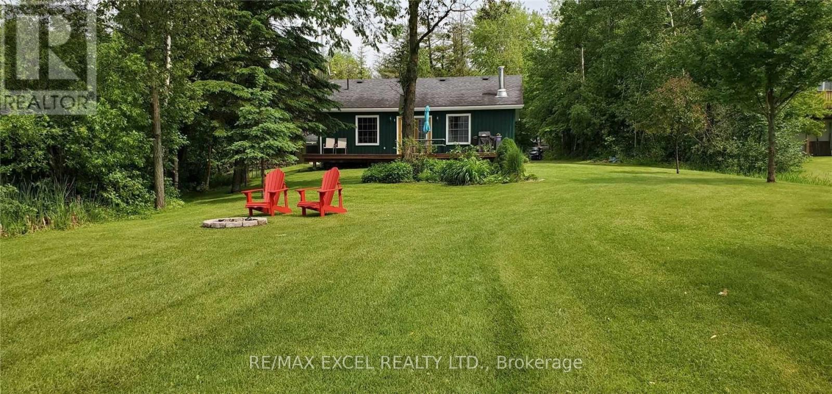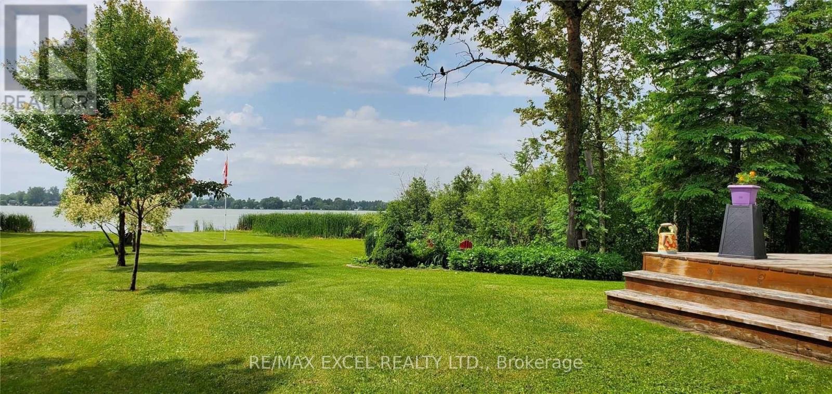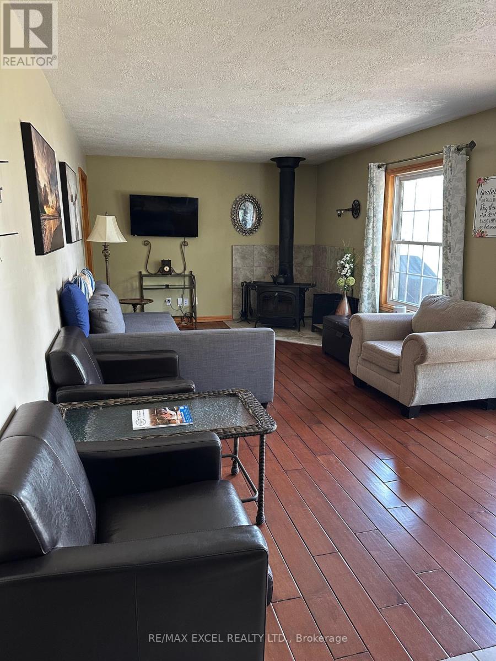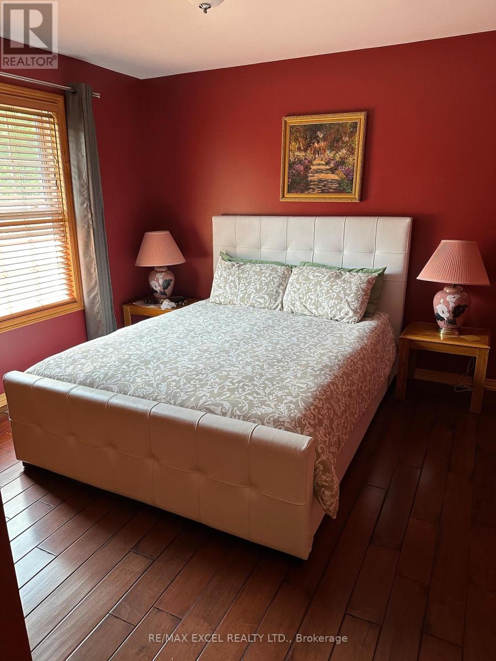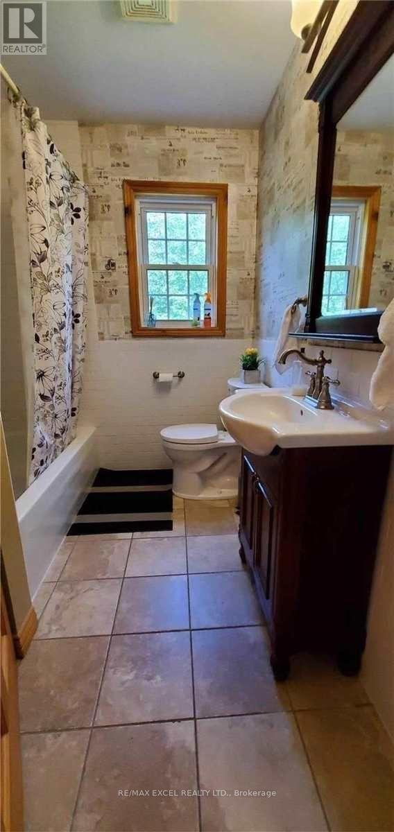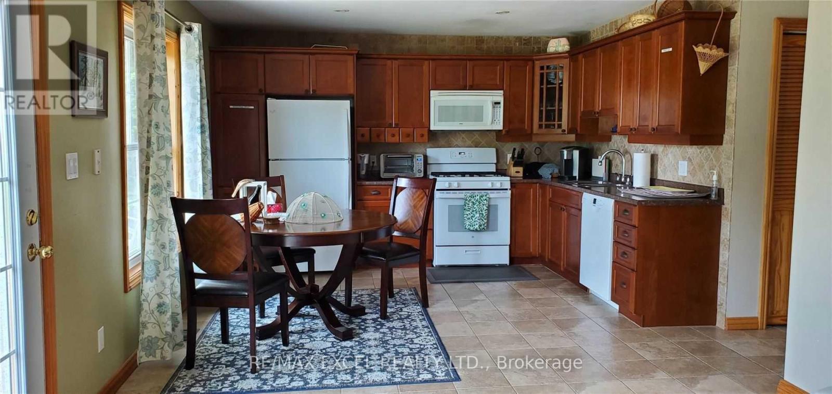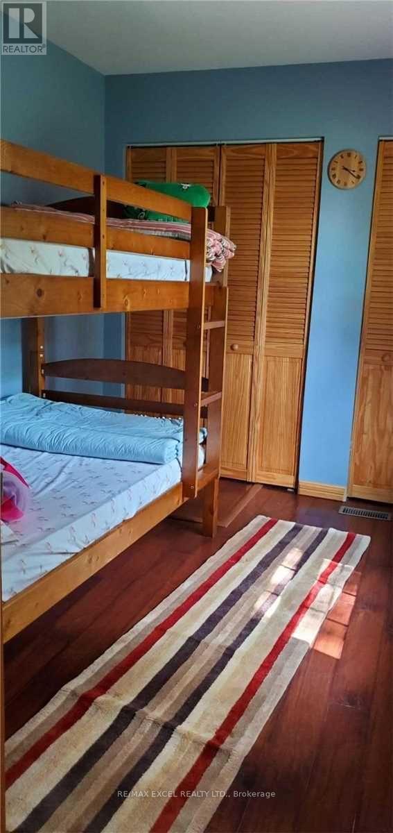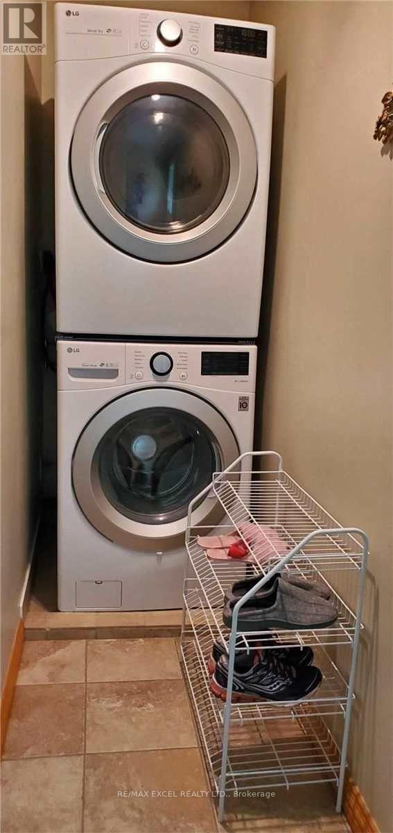97 Mcgill Drive W Kawartha Lakes, Ontario L0B 1K0
$938,000
Stunning 1.15 Acre Direct Waterfront on Lake Scugog! Discover this charming 2-bedroom bungalow featuring an open concept eat-in kitchen, hardwood & ceramic floors, cozy wood stove, and a spacious deck with breathtaking sunset views. Surrounded by mature trees and perennial gardens, the property offers a serene, park-like setting. Enjoy a private dock for boating, swimming, and fishing, plus a large detached shed for storage or workshop use. With a generous 87.86 x 572 ft lot, this property offers exceptional potential build your dream home while keeping the existing cottage, and take advantage of zoning that allows for up to 2 Additional Residential Units (ARUs) (subject to approvals). A rare waterfront opportunity in a peaceful, natural setting just 1 hour from the GTA! (id:60365)
Property Details
| MLS® Number | X12406056 |
| Property Type | Single Family |
| Community Name | Manvers |
| Easement | Unknown |
| Features | Wooded Area, Partially Cleared, Carpet Free |
| ParkingSpaceTotal | 8 |
| Structure | Workshop, Dock |
| ViewType | View, Direct Water View |
| WaterFrontType | Waterfront On Lake |
Building
| BathroomTotal | 1 |
| BedroomsAboveGround | 2 |
| BedroomsTotal | 2 |
| ArchitecturalStyle | Bungalow |
| BasementType | Crawl Space |
| ConstructionStyleAttachment | Detached |
| CoolingType | Central Air Conditioning |
| ExteriorFinish | Wood |
| FireplacePresent | Yes |
| FlooringType | Hardwood, Ceramic |
| FoundationType | Block |
| HeatingFuel | Natural Gas |
| HeatingType | Forced Air |
| StoriesTotal | 1 |
| SizeInterior | 700 - 1100 Sqft |
| Type | House |
| UtilityWater | Artesian Well |
Parking
| No Garage |
Land
| AccessType | Private Docking |
| Acreage | No |
| Sewer | Holding Tank |
| SizeDepth | 572 Ft |
| SizeFrontage | 87 Ft ,10 In |
| SizeIrregular | 87.9 X 572 Ft ; Irr 133/490&87.86x572 |
| SizeTotalText | 87.9 X 572 Ft ; Irr 133/490&87.86x572|1/2 - 1.99 Acres |
Rooms
| Level | Type | Length | Width | Dimensions |
|---|---|---|---|---|
| Main Level | Primary Bedroom | 3.4 m | 3.5 m | 3.4 m x 3.5 m |
| Main Level | Bedroom 2 | 2.9 m | 2.4 m | 2.9 m x 2.4 m |
| Main Level | Kitchen | 3.9 m | 4.1 m | 3.9 m x 4.1 m |
| Main Level | Living Room | 6.1 m | 3.4 m | 6.1 m x 3.4 m |
Utilities
| Cable | Installed |
| Electricity | Installed |
| Electricity Connected | Connected |
| Natural Gas Available | Available |
https://www.realtor.ca/real-estate/28868321/97-mcgill-drive-w-kawartha-lakes-manvers-manvers
Sherry Fung
Broker
50 Acadia Ave Suite 120
Markham, Ontario L3R 0B3

