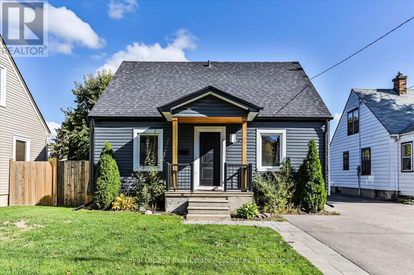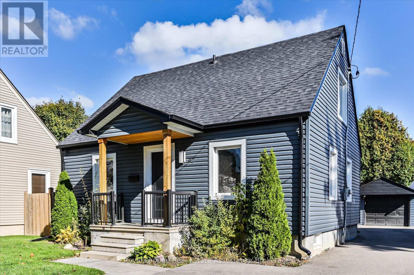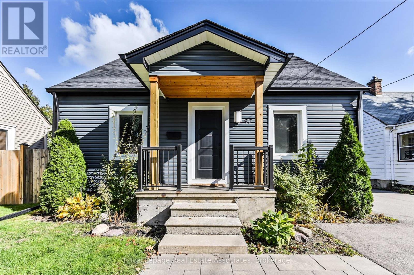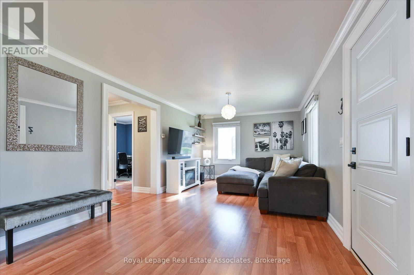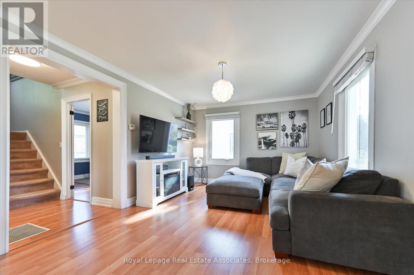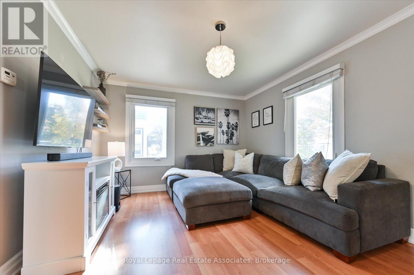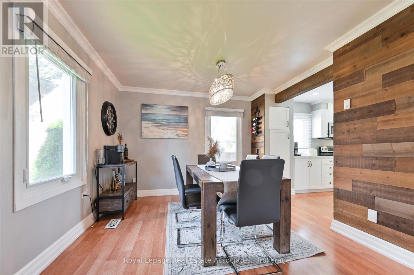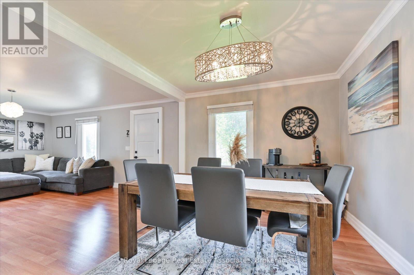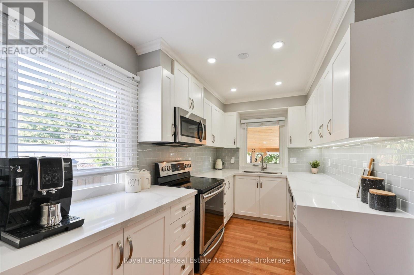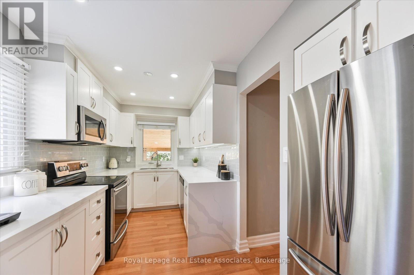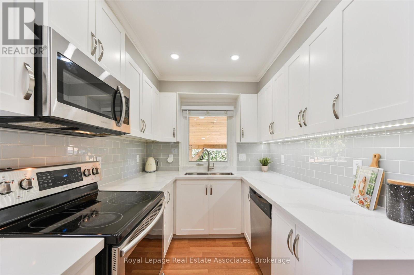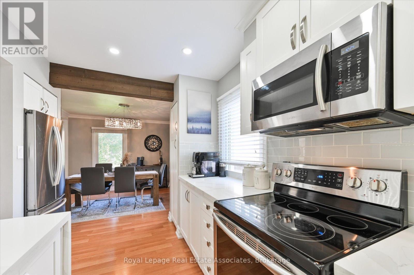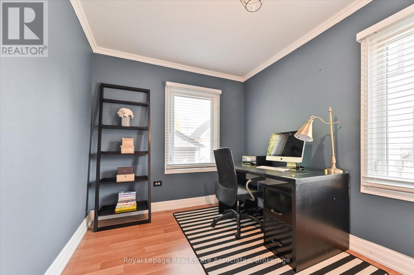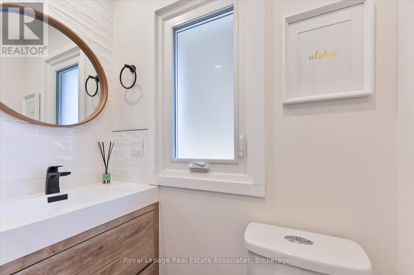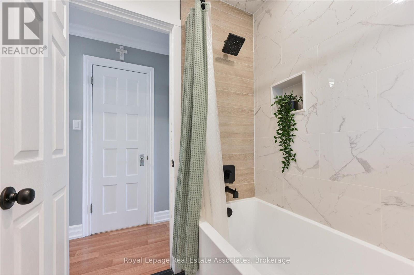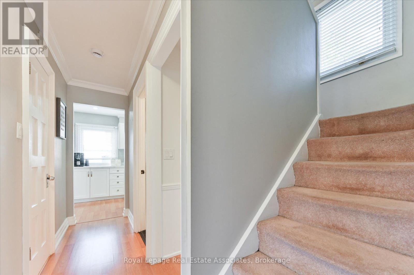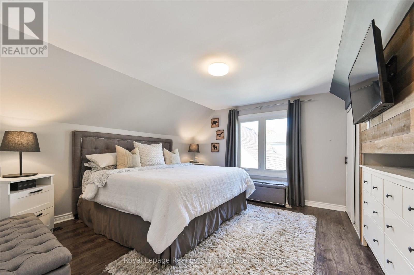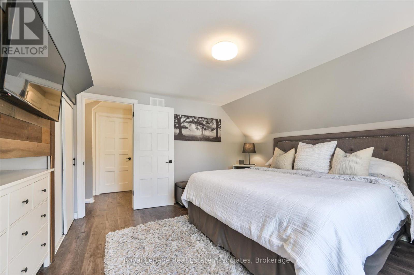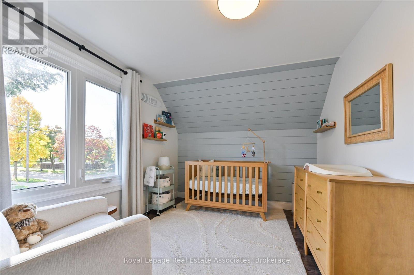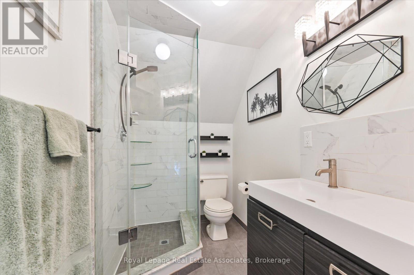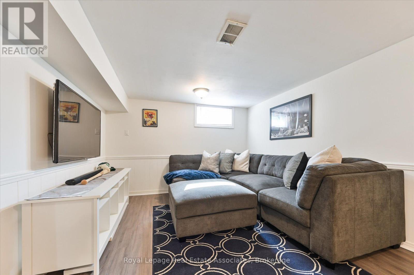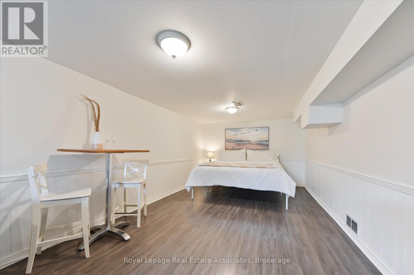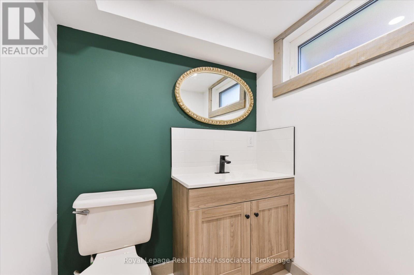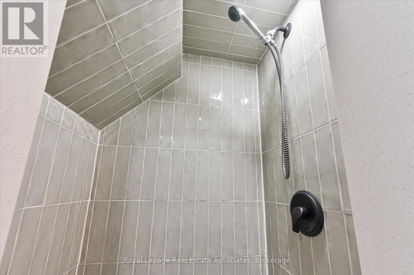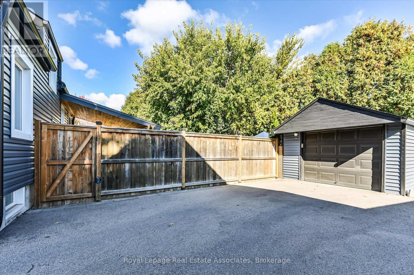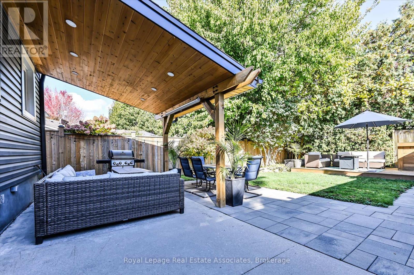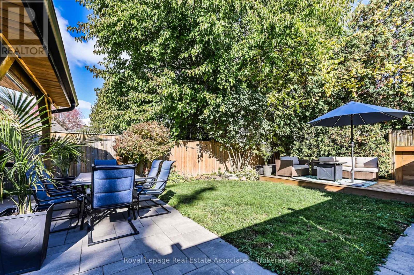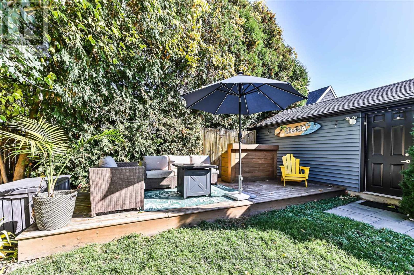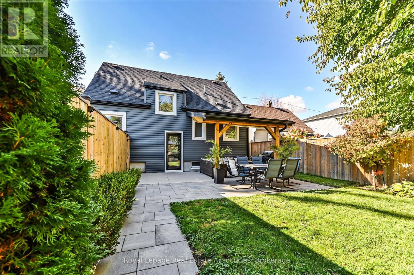97 Hearst Circle Toronto, Ontario M6M 2V3
$975,000
OPEN HOUSE Tomorrow and Sunday 2-4pm! Exciting Opportunity to Own a Turn Key Renovated Home In A Great Central Toronto Location! This Gorgeous Home Has Been Updated From Top to Bottom With a Beautiful Wrap Around Kitchen with Quartz Counters and Backsplash and Plenty of Storage. The Inviting Layout is Perfect For Families Who Like to Entertain or Host Company with Washrooms and Bedrooms On All Floors. The Spacious Second Floor offers Light Filled Rooms and a Full 3 Pc Bathroom While the Main Floor Overlooks the Entertainer's Dream Fully Fenced Backyard. Enjoy Spending Time with Family and Friends Under the Covered and Pot-Lit Cedar Liner Pergola, Or Enjoy a Cocktail At Your Own Private Bar on the Sundeck. The Open Concept Finished Basement Is Large and Spacious With a Bedroom or Home Office, Brand New 3Pc Bathroom and a Large Laundry Room with Plenty of Storage. Enjoy the Updated, Powered, Detached Garage as Either a Home Gym, Workshop or Additional Covered Storage. Great Location Across from a Large Park, Walk To Shopping and Convenience and a Very Short Drive to 400/401/Allen/TTC & Yorkdale! Furnace (2023), Central Air Conditioner (2024) and Roof (2021) all recently updated! (id:60365)
Open House
This property has open houses!
2:00 pm
Ends at:4:00 pm
2:00 pm
Ends at:4:00 pm
Property Details
| MLS® Number | W12496008 |
| Property Type | Single Family |
| Community Name | Brookhaven-Amesbury |
| ParkingSpaceTotal | 4 |
Building
| BathroomTotal | 3 |
| BedroomsAboveGround | 3 |
| BedroomsBelowGround | 1 |
| BedroomsTotal | 4 |
| Appliances | Water Heater |
| BasementDevelopment | Finished |
| BasementFeatures | Separate Entrance |
| BasementType | N/a (finished), N/a |
| ConstructionStyleAttachment | Detached |
| CoolingType | Central Air Conditioning |
| ExteriorFinish | Vinyl Siding |
| FoundationType | Block |
| HeatingFuel | Natural Gas |
| HeatingType | Forced Air |
| StoriesTotal | 2 |
| SizeInterior | 700 - 1100 Sqft |
| Type | House |
| UtilityWater | Municipal Water |
Parking
| Detached Garage | |
| Garage |
Land
| Acreage | No |
| Sewer | Sanitary Sewer |
| SizeDepth | 95 Ft |
| SizeFrontage | 42 Ft |
| SizeIrregular | 42 X 95 Ft |
| SizeTotalText | 42 X 95 Ft |
Rooms
| Level | Type | Length | Width | Dimensions |
|---|---|---|---|---|
| Second Level | Primary Bedroom | 4.01 m | 3.7 m | 4.01 m x 3.7 m |
| Second Level | Bedroom 2 | 2.83 m | 3.69 m | 2.83 m x 3.69 m |
| Basement | Recreational, Games Room | 8.13 m | 3.24 m | 8.13 m x 3.24 m |
| Basement | Bedroom 4 | 2.24 m | 2.87 m | 2.24 m x 2.87 m |
| Main Level | Kitchen | 4.25 m | 2.18 m | 4.25 m x 2.18 m |
| Main Level | Dining Room | 3.16 m | 3.56 m | 3.16 m x 3.56 m |
| Main Level | Living Room | 4.81 m | 3.43 m | 4.81 m x 3.43 m |
| Main Level | Bedroom 3 | 3.29 m | 2.57 m | 3.29 m x 2.57 m |
Derek Marcel St. Jean
Broker
7145 West Credit Ave B1 #100
Mississauga, Ontario L5N 6J7
Kyrsten Shelby Feere
Salesperson
1939 Ironoak Way #101
Oakville, Ontario L6H 3V8

