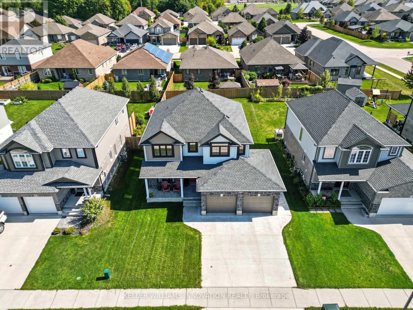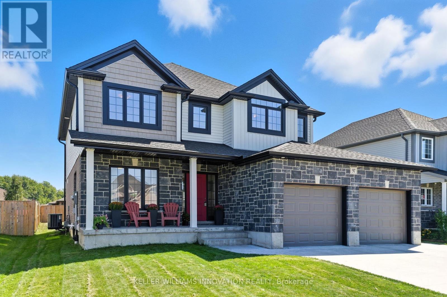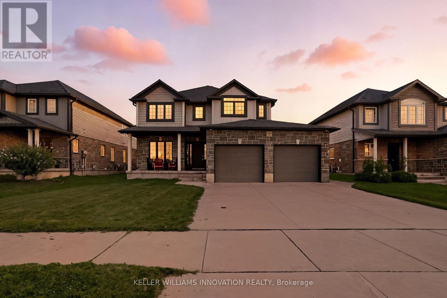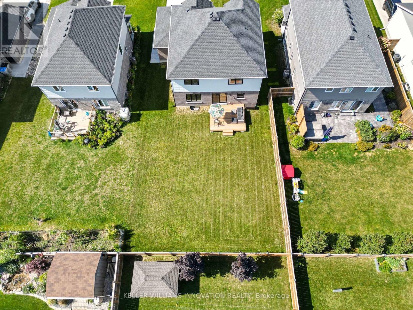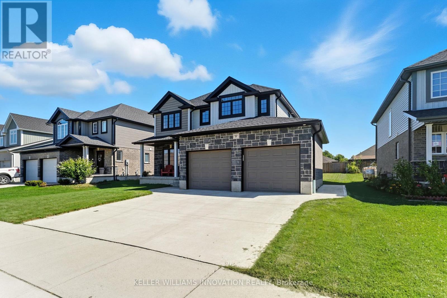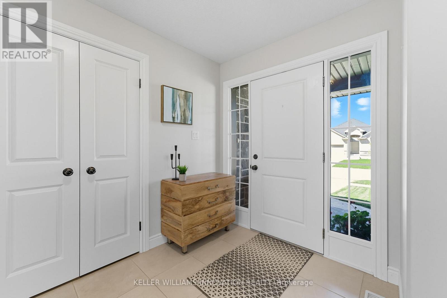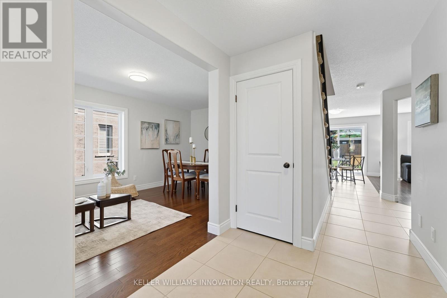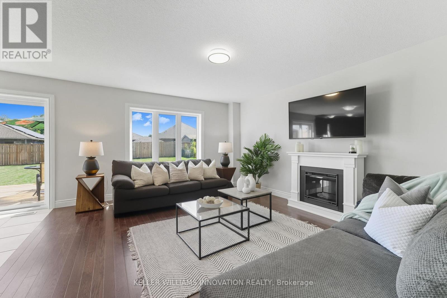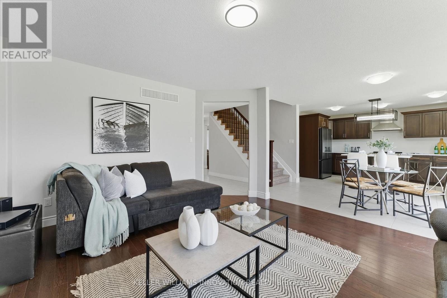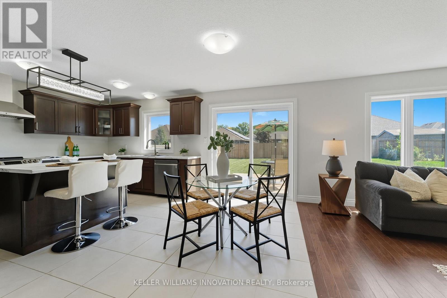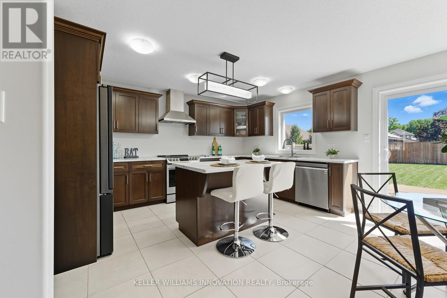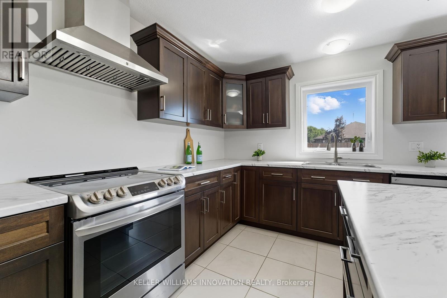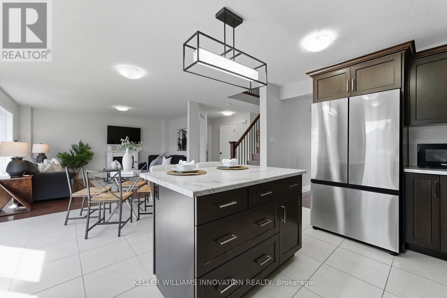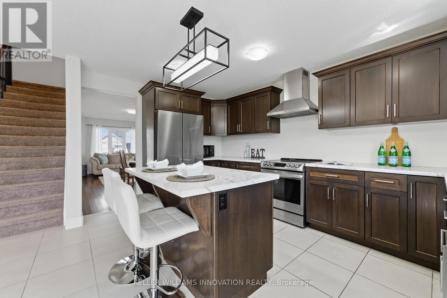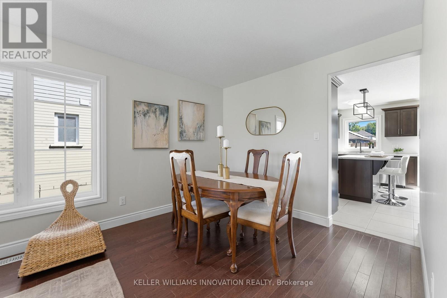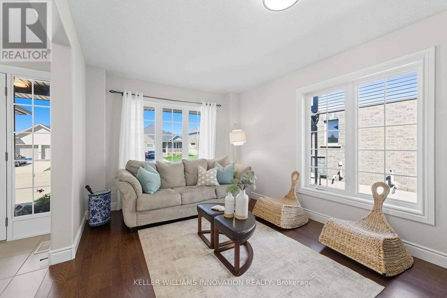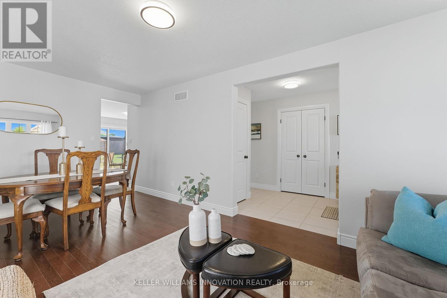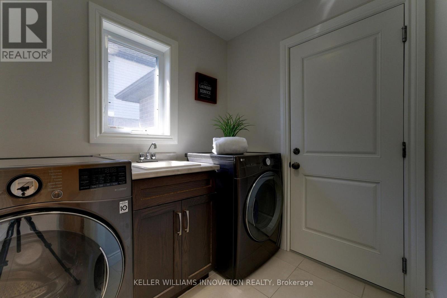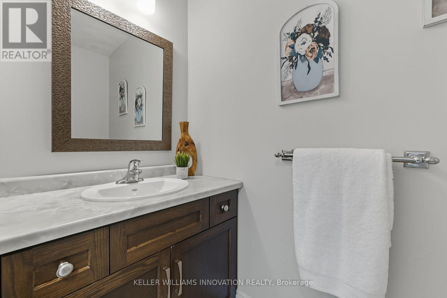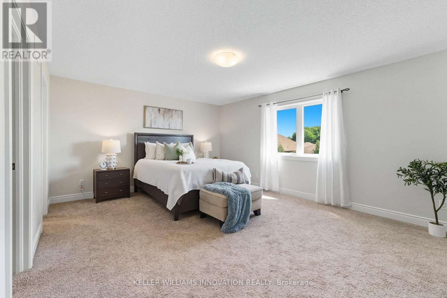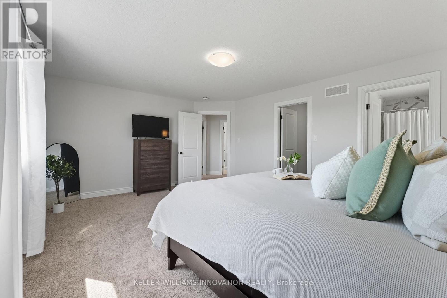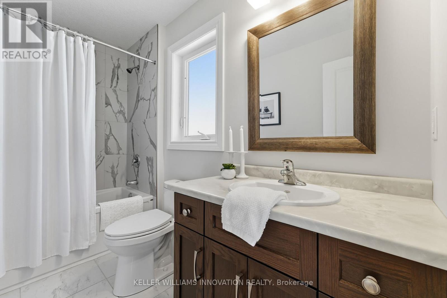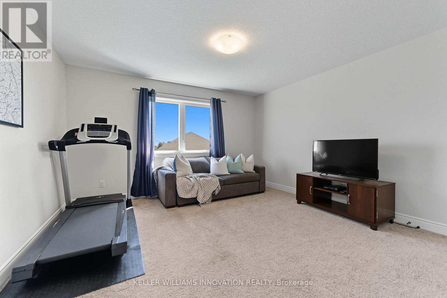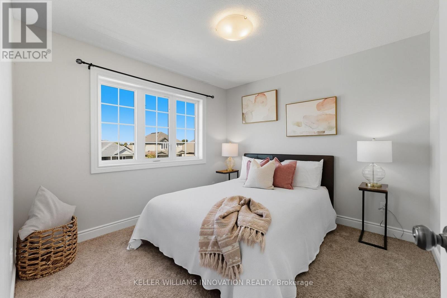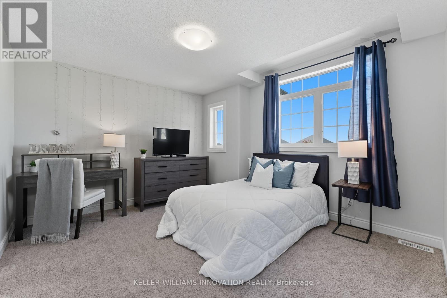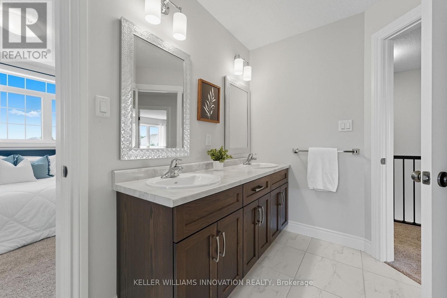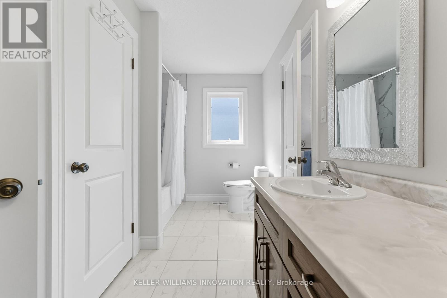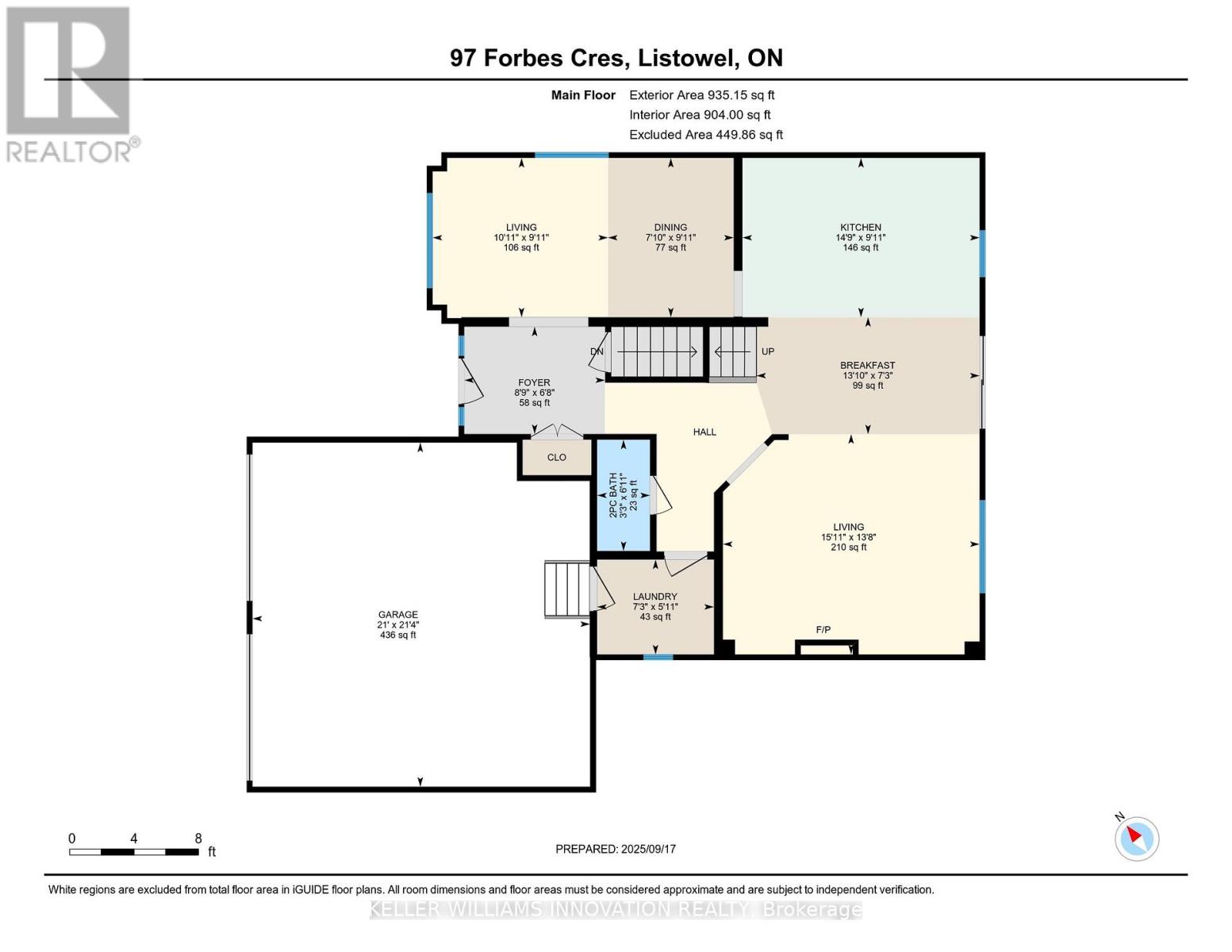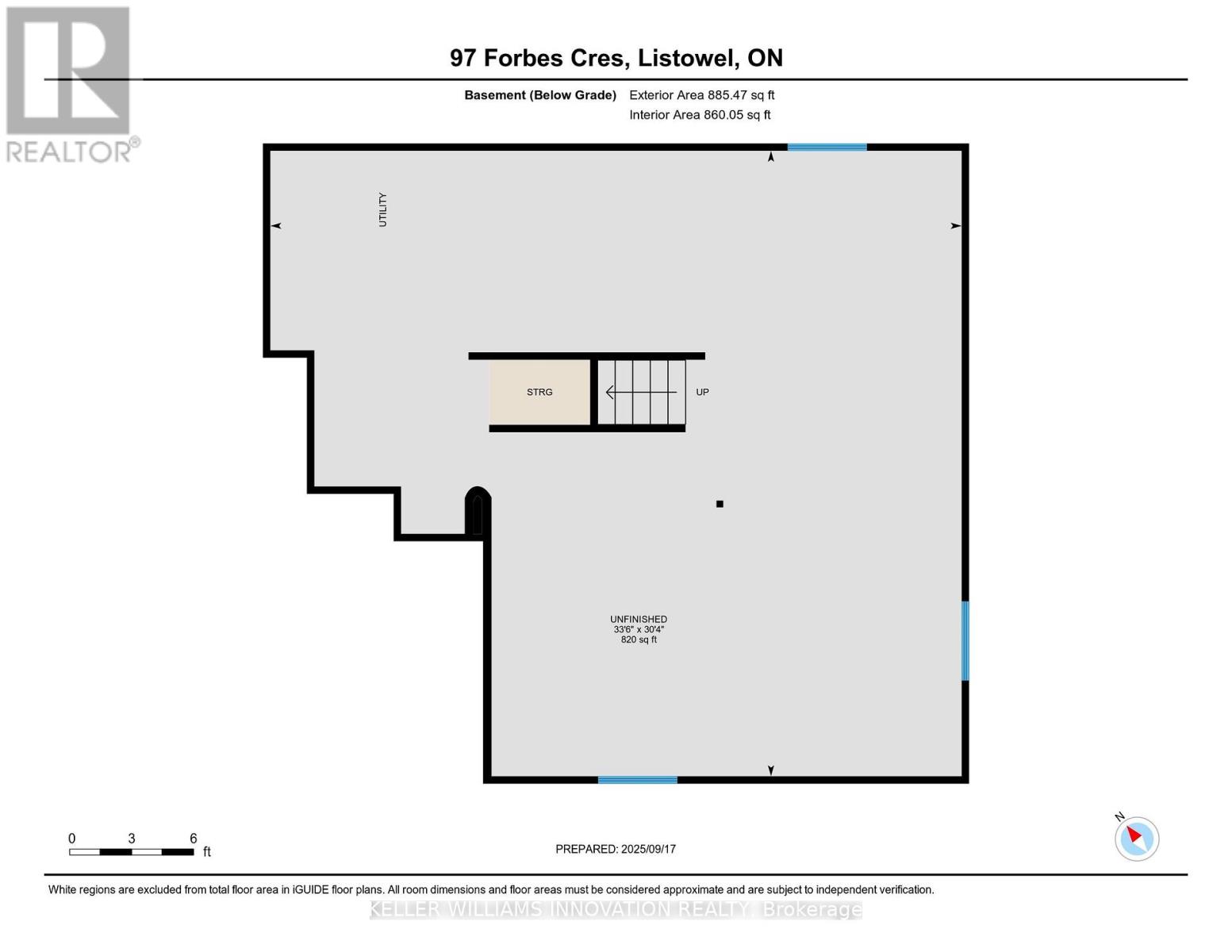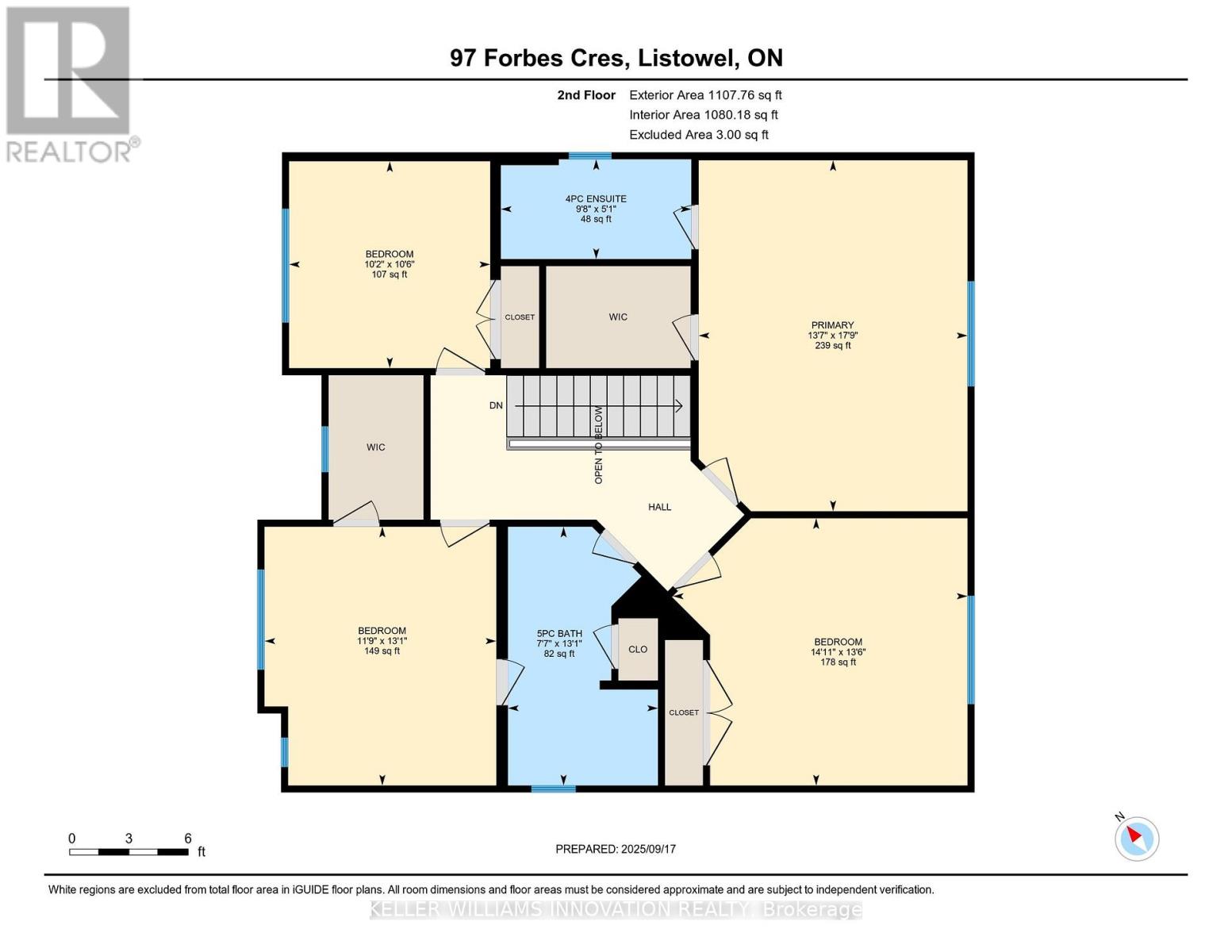97 Forbes Crescent North Perth, Ontario N4W 0B8
$775,000
Welcome to 97 Forbes Crescent in Listowel. This beautifully maintained two-story home built by Euro Custom Homes in 2019, offers 2,150 sq. ft. of well-designed living space above grade. Set on a generous 51 ft x 125 ft lot, this property features outstanding curb appeal, a quiet low-traffic street, and an ideal layout for families and entertainers alike. The attached 21.4' x 21' double garage features 9' wide garage doors, providing ample space for larger vehicles or storage. Inside, the main level offers a formal dining room, a bright and spacious living room with hardwood flooring, and a modern kitchen with ceramic tile and energy-efficient LG stainless steel appliances & Samsung fridge (2024). The kitchen flows into a sunny eating area with easy access to the brand-new deck (2024)perfect for morning coffee as the sun rises behind the home. A convenient main-floor laundry room and a front porch seating area add to the comfort and functionality. Upstairs, you'll find four generously sized bedrooms, including a junior suite with a walk-in closet and double-sink ensuite ideal for guests or teens. The primary suite boasts its own walk-in closet and a private ensuite. This move-in-ready home blends style, function, and location don't miss your chance to call it yours! (id:60365)
Property Details
| MLS® Number | X12411849 |
| Property Type | Single Family |
| Community Name | Listowel |
| EquipmentType | Water Heater - Gas, Water Heater |
| Features | Sump Pump |
| ParkingSpaceTotal | 4 |
| RentalEquipmentType | Water Heater - Gas, Water Heater |
| Structure | Deck, Patio(s) |
Building
| BathroomTotal | 3 |
| BedroomsAboveGround | 4 |
| BedroomsTotal | 4 |
| Age | 6 To 15 Years |
| Appliances | Garage Door Opener Remote(s), Dishwasher, Dryer, Garage Door Opener, Stove, Washer, Window Coverings, Refrigerator |
| BasementDevelopment | Unfinished |
| BasementType | Full (unfinished) |
| ConstructionStyleAttachment | Detached |
| CoolingType | Central Air Conditioning, Air Exchanger |
| ExteriorFinish | Brick, Vinyl Siding |
| FoundationType | Poured Concrete |
| HalfBathTotal | 1 |
| HeatingFuel | Natural Gas |
| HeatingType | Forced Air |
| StoriesTotal | 2 |
| SizeInterior | 2000 - 2500 Sqft |
| Type | House |
| UtilityWater | Municipal Water |
Parking
| Attached Garage | |
| Garage |
Land
| Acreage | No |
| Sewer | Sanitary Sewer |
| SizeDepth | 125 Ft |
| SizeFrontage | 51 Ft |
| SizeIrregular | 51 X 125 Ft |
| SizeTotalText | 51 X 125 Ft |
| ZoningDescription | R4 |
Rooms
| Level | Type | Length | Width | Dimensions |
|---|---|---|---|---|
| Second Level | Bedroom | 3.2 m | 3.11 m | 3.2 m x 3.11 m |
| Second Level | Bedroom | 4 m | 3.58 m | 4 m x 3.58 m |
| Second Level | Bedroom | 4.13 m | 4.55 m | 4.13 m x 4.55 m |
| Second Level | Primary Bedroom | 5.42 m | 4.15 m | 5.42 m x 4.15 m |
| Second Level | Bathroom | 1.54 m | 2.94 m | 1.54 m x 2.94 m |
| Second Level | Bathroom | 4 m | 2.32 m | 4 m x 2.32 m |
| Main Level | Bathroom | 2.11 m | 1 m | 2.11 m x 1 m |
| Main Level | Eating Area | 2.22 m | 4.23 m | 2.22 m x 4.23 m |
| Main Level | Dining Room | 3.02 m | 2.38 m | 3.02 m x 2.38 m |
| Main Level | Foyer | 2.03 m | 2.67 m | 2.03 m x 2.67 m |
| Main Level | Kitchen | 3.02 m | 4.49 m | 3.02 m x 4.49 m |
| Main Level | Laundry Room | 1.8 m | 2.21 m | 1.8 m x 2.21 m |
| Main Level | Living Room | 4.17 m | 4.86 m | 4.17 m x 4.86 m |
| Main Level | Living Room | 3.02 m | 3.32 m | 3.02 m x 3.32 m |
https://www.realtor.ca/real-estate/28881306/97-forbes-crescent-north-perth-listowel-listowel
Ellen Bakker
Salesperson
640 Riverbend Dr Unit B
Kitchener, Ontario N2K 3S2

