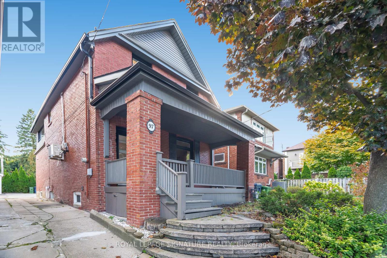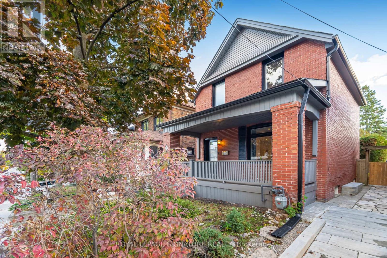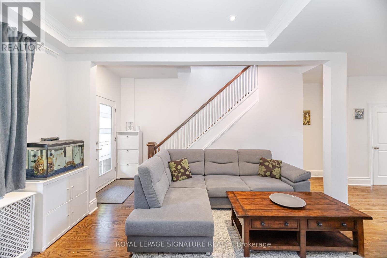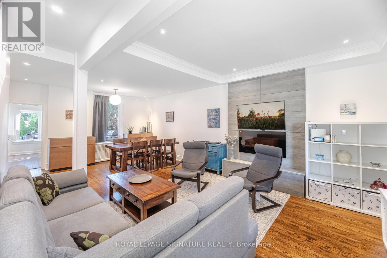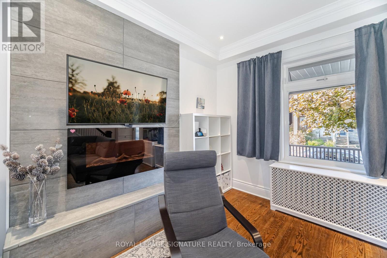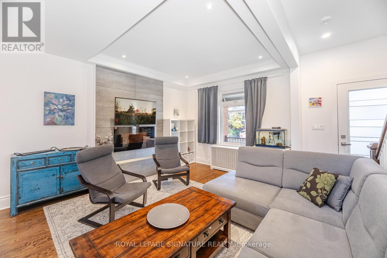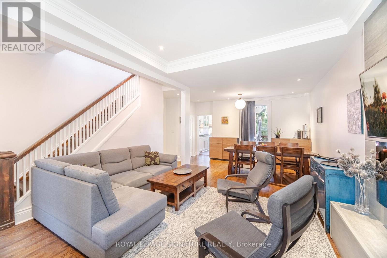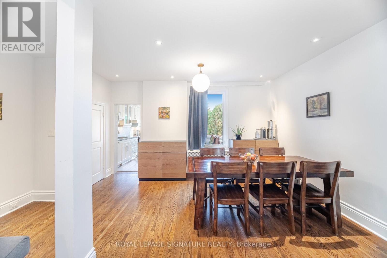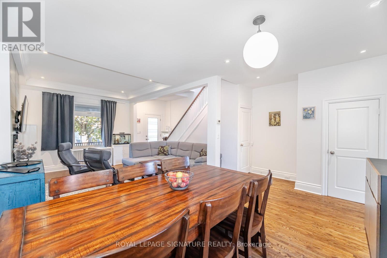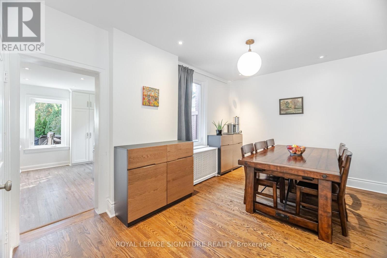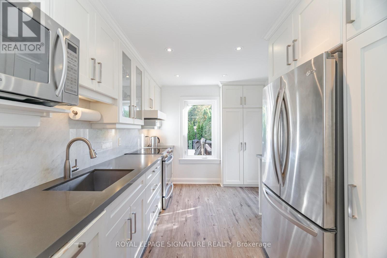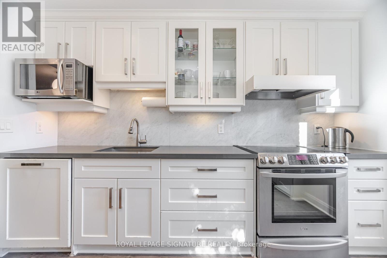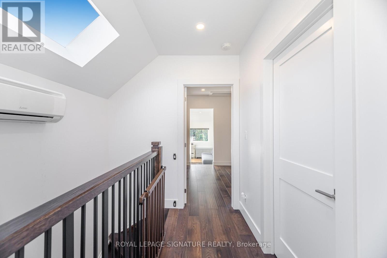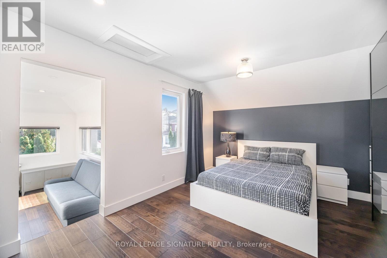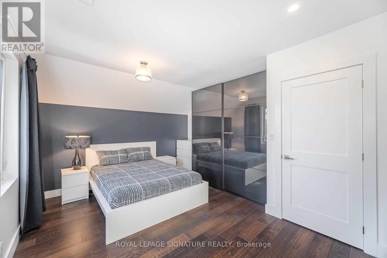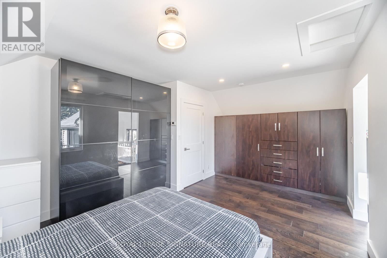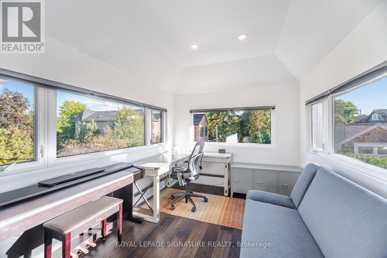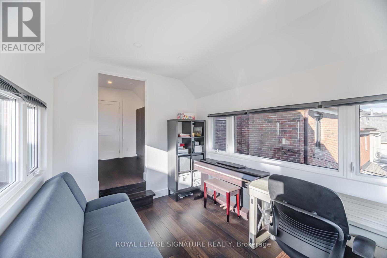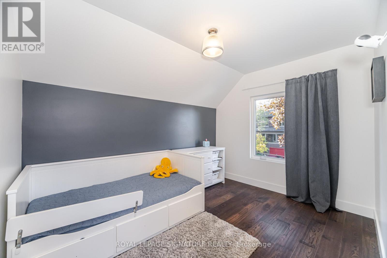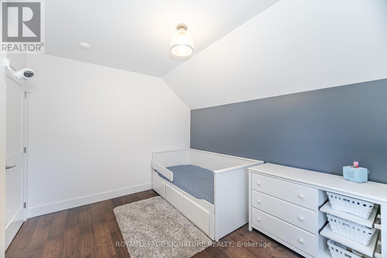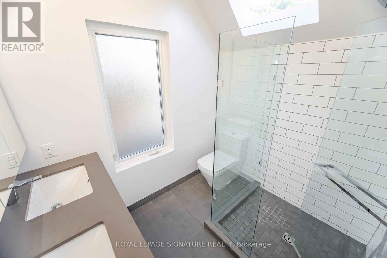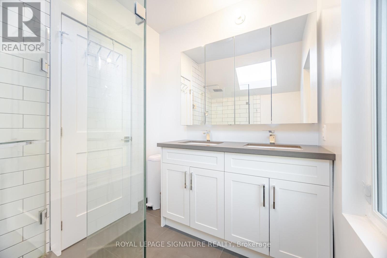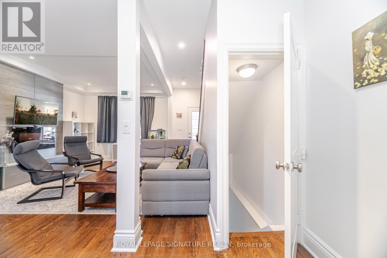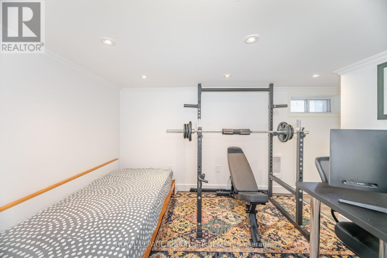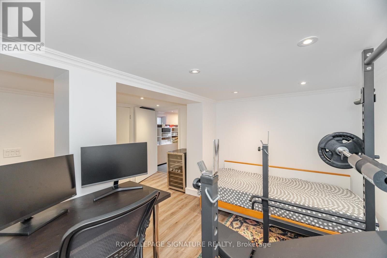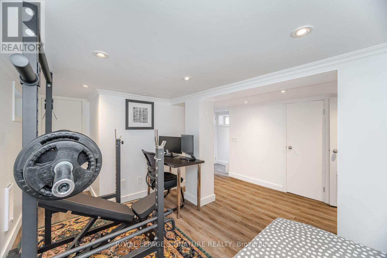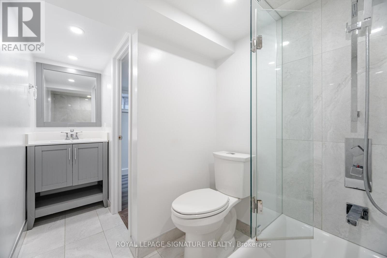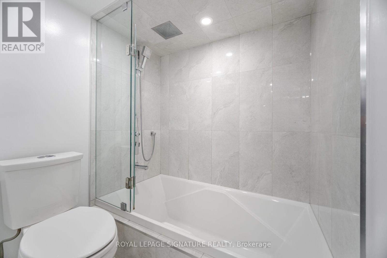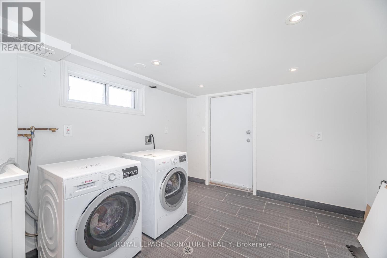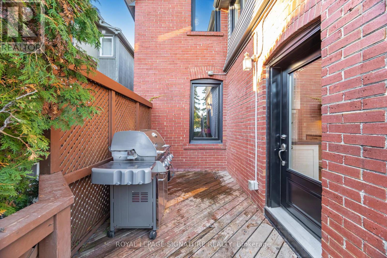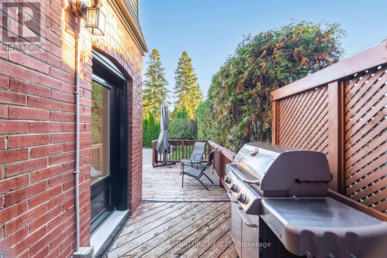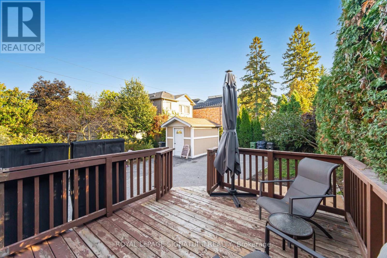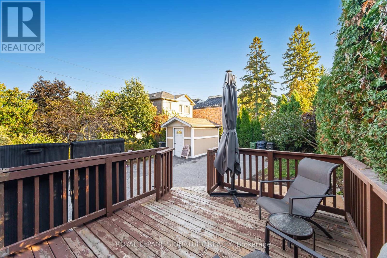97 Deforest Road Toronto, Ontario M6S 1J6
3 Bedroom
2 Bathroom
1500 - 2000 sqft
Wall Unit
Radiant Heat
$4,750 Monthly
Beautiful 3 bedroom home in The Heart Of Swansea Offers The Perfect Combination Of Design, Quality Workmanship & Location Making This The Ideal Home For Urban Professionals Or Active Family. Renovated Gourmet Kitchen & Lush Baths. Open Concept Living/Dining. Walk-Out To Entertainment Sized Deck & Patio. Heated Floors In Kitchen & Upper Level! Lower Level Finished W/ Rec Rm, 4Pc Bath & Walk Up To Garden. Driveway To Rear Parking. Short Walk To Subway & Bloor West Village. (id:60365)
Property Details
| MLS® Number | W12475400 |
| Property Type | Single Family |
| Community Name | High Park-Swansea |
| Features | Carpet Free |
| ParkingSpaceTotal | 2 |
Building
| BathroomTotal | 2 |
| BedroomsAboveGround | 3 |
| BedroomsTotal | 3 |
| Appliances | Dishwasher, Dryer, Stove, Washer, Refrigerator |
| BasementDevelopment | Finished |
| BasementType | N/a (finished) |
| ConstructionStyleAttachment | Detached |
| CoolingType | Wall Unit |
| ExteriorFinish | Brick |
| HeatingFuel | Natural Gas |
| HeatingType | Radiant Heat |
| StoriesTotal | 2 |
| SizeInterior | 1500 - 2000 Sqft |
| Type | House |
| UtilityWater | Municipal Water |
Parking
| No Garage |
Land
| Acreage | No |
| Sewer | Sanitary Sewer |
Rooms
| Level | Type | Length | Width | Dimensions |
|---|---|---|---|---|
| Second Level | Primary Bedroom | 3.96 m | 3.18 m | 3.96 m x 3.18 m |
| Second Level | Bedroom 2 | 3.35 m | 3.05 m | 3.35 m x 3.05 m |
| Second Level | Bedroom 3 | 3.53 m | 2.74 m | 3.53 m x 2.74 m |
| Basement | Recreational, Games Room | 4.22 m | 4.06 m | 4.22 m x 4.06 m |
| Basement | Laundry Room | Measurements not available | ||
| Main Level | Living Room | 4.32 m | 3.66 m | 4.32 m x 3.66 m |
| Main Level | Dining Room | 4.32 m | 3.66 m | 4.32 m x 3.66 m |
| Main Level | Kitchen | 3.53 m | 2.74 m | 3.53 m x 2.74 m |
David Michael Cefai
Salesperson
Royal LePage Signature Realty
201-30 Eglinton Ave West
Mississauga, Ontario L5R 3E7
201-30 Eglinton Ave West
Mississauga, Ontario L5R 3E7

