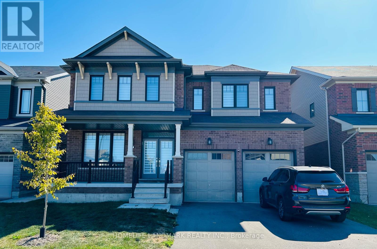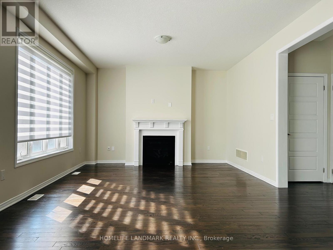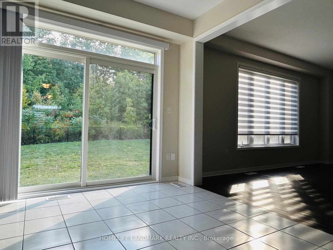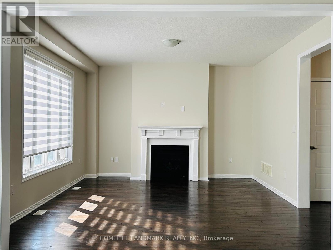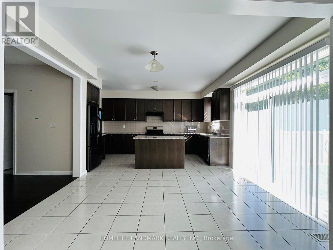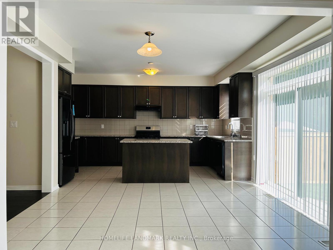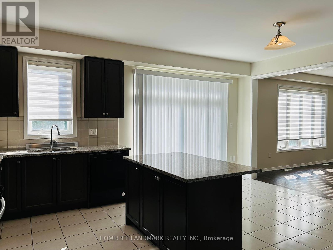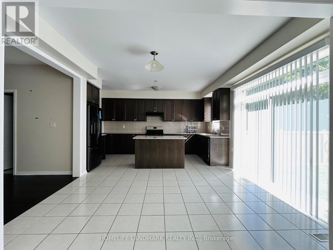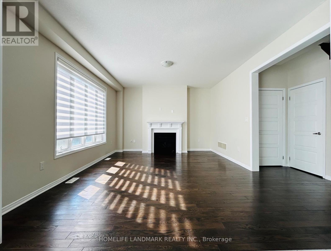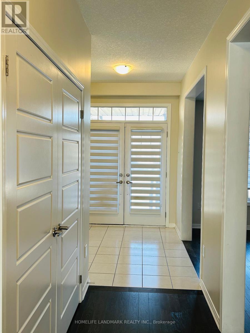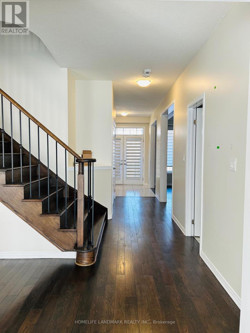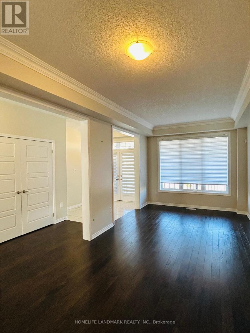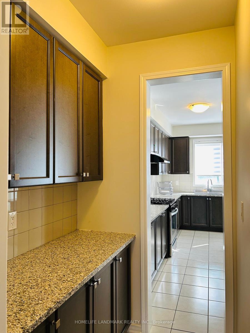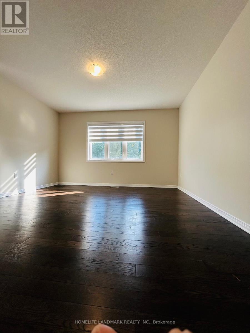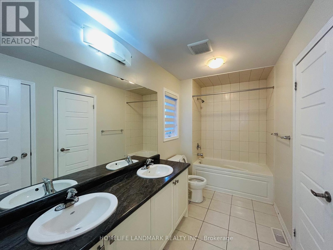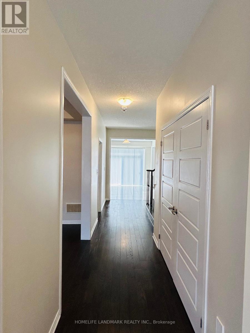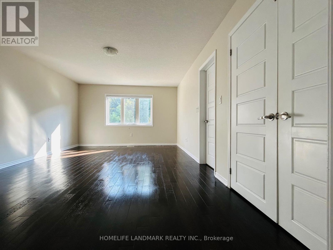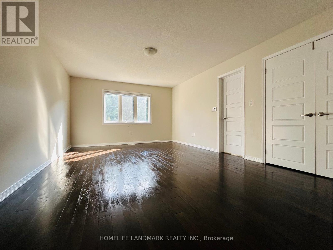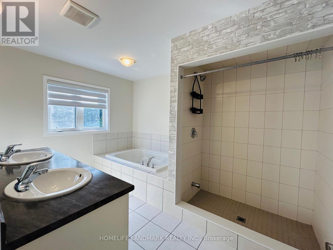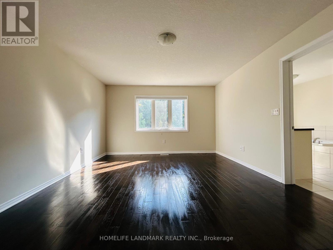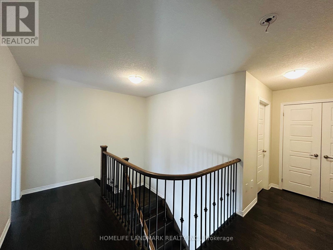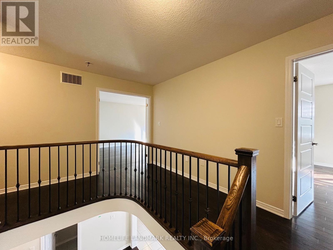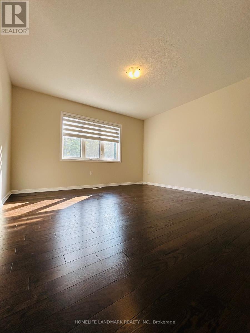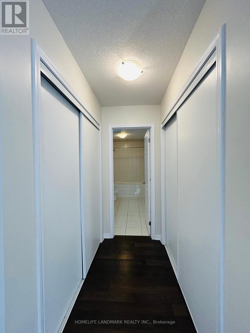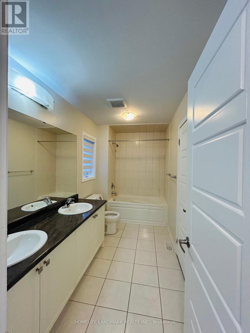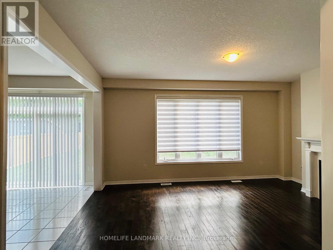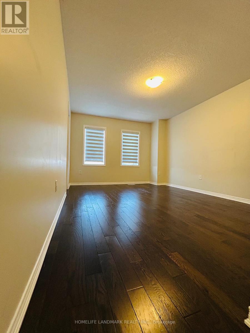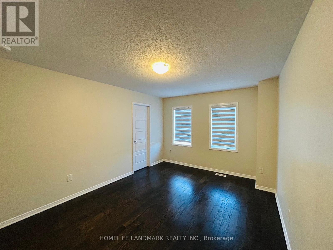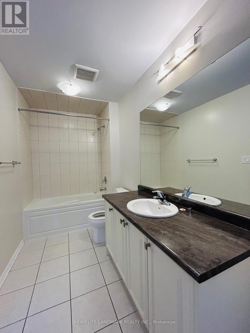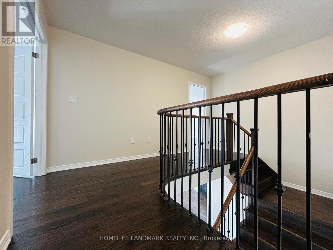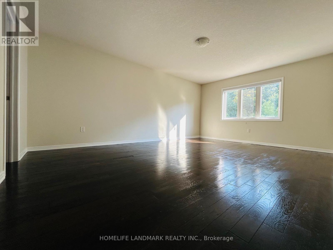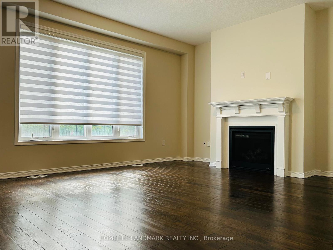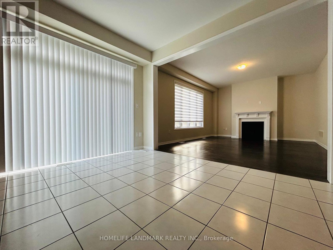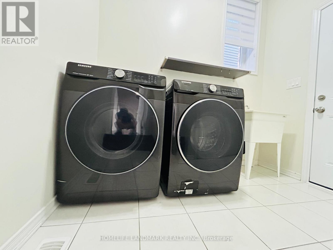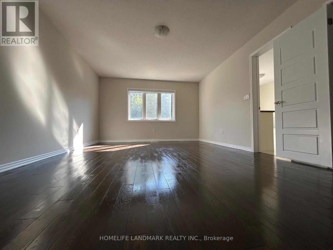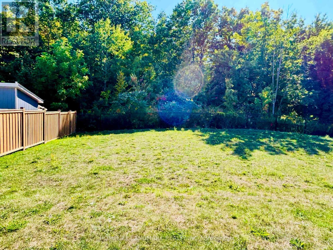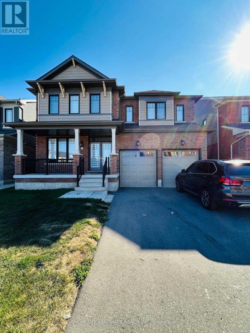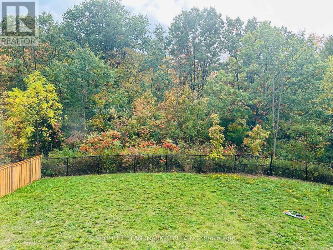97 Cactus Crescent Hamilton, Ontario L8K 0M3
$4,000 Monthly
Spacious & Picturesque & Rectangular Ravine Lot. 4 Bedrooms and 4 bathrooms. Many Upgrades. Open Concept Layout in Main Floor.9' Ceiling. Upgraded Kitchen With Granite Countertop, Backsplash, Central Island. Separate Living & Family Room. Gas Fire Place In Family Room. Hardwood Floor Throughout. Master Bedroom With 5 Pieces Ensuite and His & Her Walk-in Closet. Every Bedroom with Its Separate Walk-in or Sliding Door Closet.Main Floor Laundry. Double Car Garage plus 2 parking places outside. Located in Stoney Creek Mountain Community, that is very convenient to all amenities and Recreational Parks and trails. A Bright & Beautiful Home You Will Love to Enjoy! (id:60365)
Property Details
| MLS® Number | X12373019 |
| Property Type | Single Family |
| Community Name | Stoney Creek |
| EquipmentType | Water Heater |
| Features | Ravine, Backs On Greenbelt, Carpet Free |
| ParkingSpaceTotal | 4 |
| RentalEquipmentType | Water Heater |
Building
| BathroomTotal | 4 |
| BedroomsAboveGround | 4 |
| BedroomsTotal | 4 |
| Age | New Building |
| BasementType | Full |
| ConstructionStyleAttachment | Detached |
| CoolingType | Central Air Conditioning |
| ExteriorFinish | Brick |
| FireplacePresent | Yes |
| FireplaceTotal | 1 |
| FlooringType | Ceramic |
| FoundationType | Concrete |
| HalfBathTotal | 1 |
| HeatingFuel | Natural Gas |
| HeatingType | Forced Air |
| StoriesTotal | 2 |
| SizeInterior | 2500 - 3000 Sqft |
| Type | House |
| UtilityWater | Municipal Water |
Parking
| Attached Garage | |
| Garage |
Land
| AccessType | Highway Access |
| Acreage | No |
| Sewer | Sanitary Sewer |
Rooms
| Level | Type | Length | Width | Dimensions |
|---|---|---|---|---|
| Second Level | Bedroom | 4.1148 m | 5.79 m | 4.1148 m x 5.79 m |
| Second Level | Bedroom 2 | 4.1148 m | 3.9624 m | 4.1148 m x 3.9624 m |
| Second Level | Bedroom 3 | 3.81 m | 4.4704 m | 3.81 m x 4.4704 m |
| Second Level | Bedroom 4 | 3.5025 m | 4.572 m | 3.5025 m x 4.572 m |
| Second Level | Bathroom | 1.524 m | 3.9624 m | 1.524 m x 3.9624 m |
| Ground Level | Laundry Room | 1.6 m | 3.9624 m | 1.6 m x 3.9624 m |
| Ground Level | Living Room | 3.048 m | 5.9436 m | 3.048 m x 5.9436 m |
| Ground Level | Family Room | 5.1816 m | 4.1148 m | 5.1816 m x 4.1148 m |
| Ground Level | Kitchen | 2.4384 m | 4.7752 m | 2.4384 m x 4.7752 m |
| Ground Level | Bathroom | 1.524 m | 1.8288 m | 1.524 m x 1.8288 m |
Utilities
| Electricity | Installed |
| Sewer | Installed |
https://www.realtor.ca/real-estate/28796889/97-cactus-crescent-hamilton-stoney-creek-stoney-creek
Oliver Lu
Salesperson
7240 Woodbine Ave Unit 103
Markham, Ontario L3R 1A4

