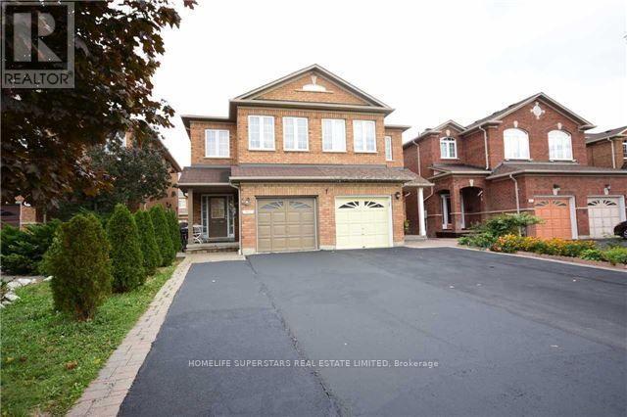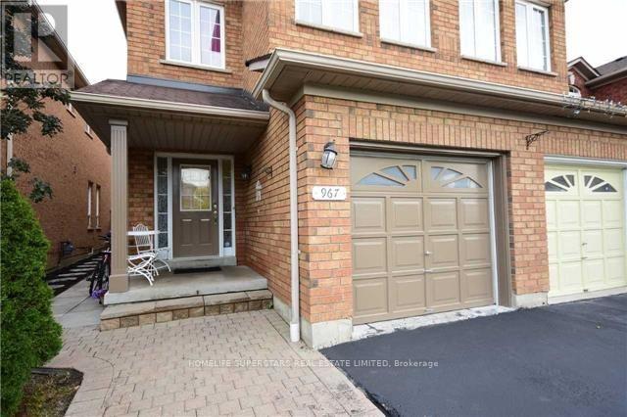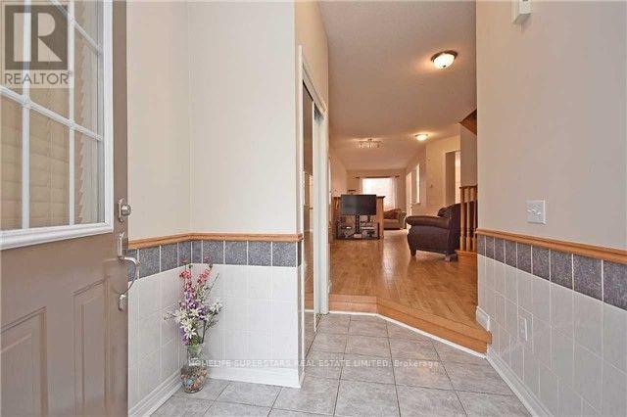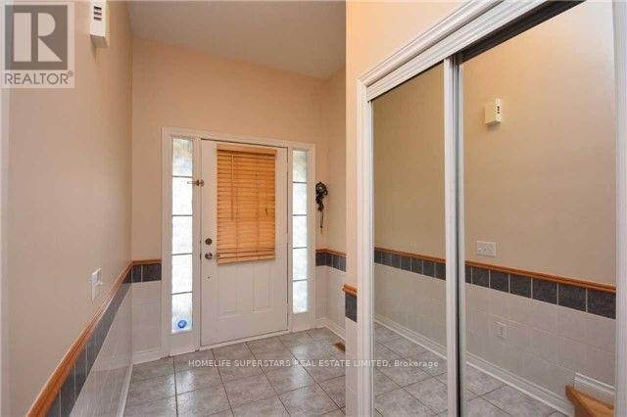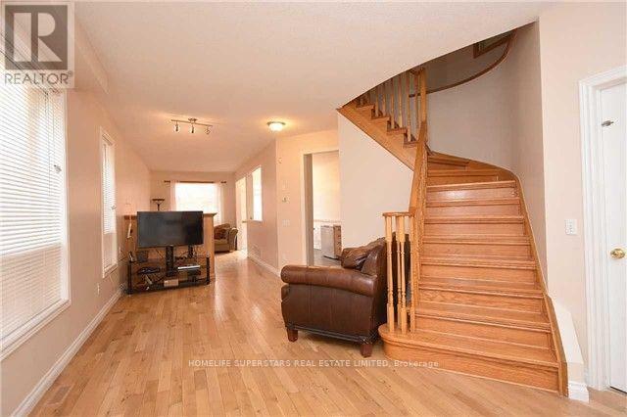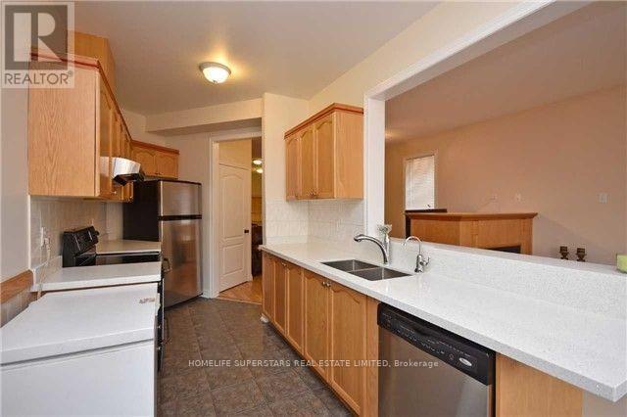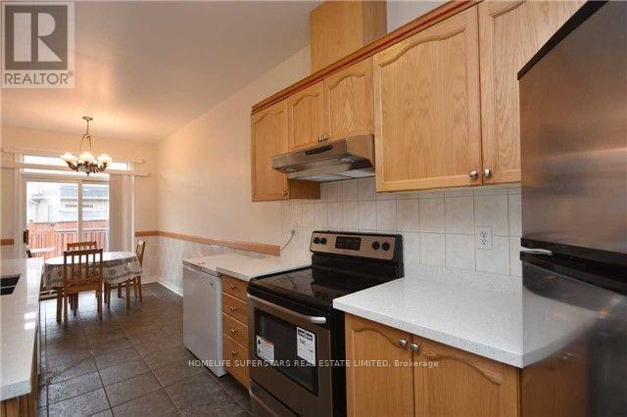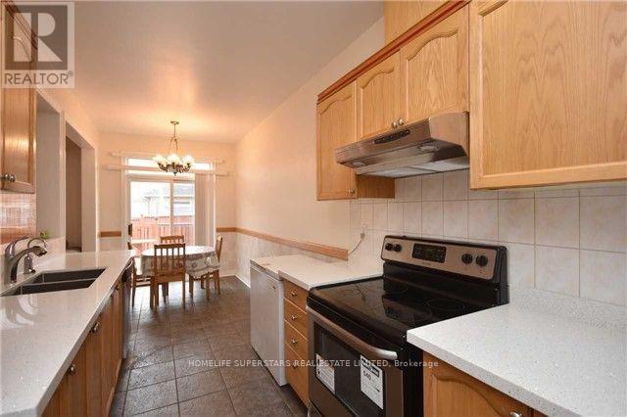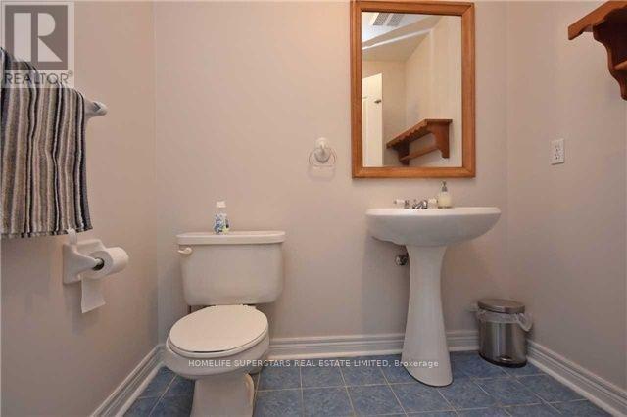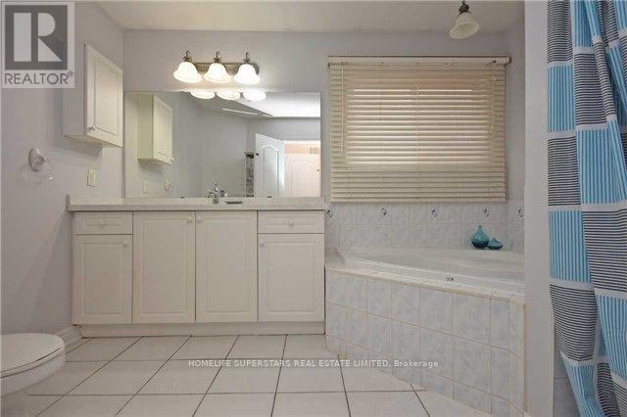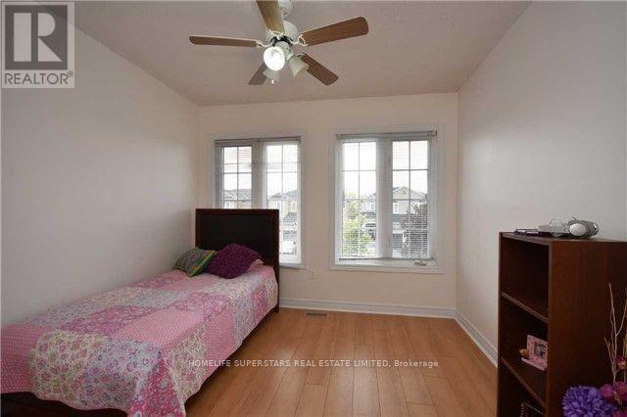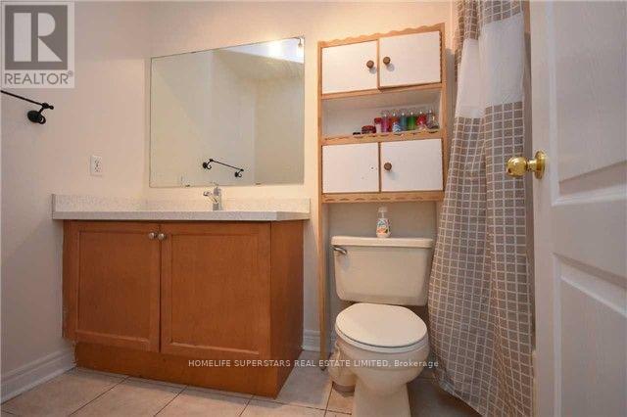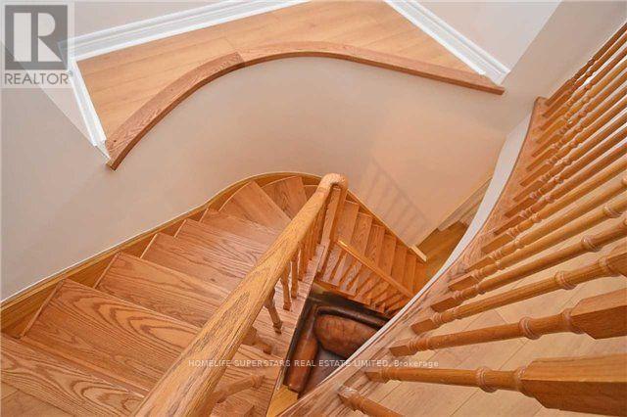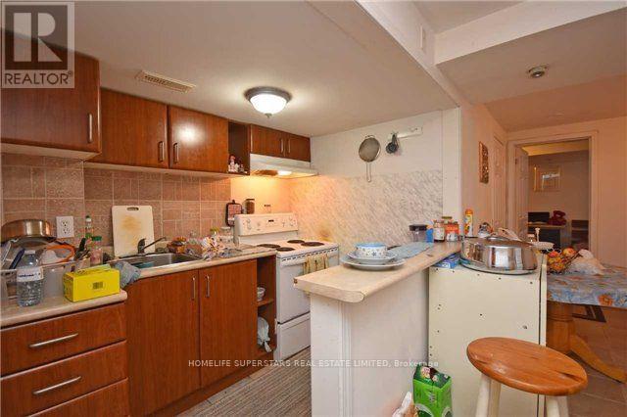967 Ledbury Crescent Mississauga, Ontario L5V 2R3
$999,999
**location, Location georgeous semi, 3+den+1bedroom Basement Apt in prestigious central east credit near heartland area, open concept, upgraded kitchen with quartz countertop, s/s applainces, w dine-in area w/o to fenced backyard, living room with hardwood floor, extended driveway for extra parking, second floor master bedroom w/full ensuite washroom, fresh new paint, upgraded washroom, new laminate floor, basement apartment with sep. entrance thru garage. Fully Concrete backyard and Sides. Buyer or their agent to verify all dimentions and taxes. seller does not warrant Retrofit Status of Basement apartment. (id:60365)
Property Details
| MLS® Number | W12337251 |
| Property Type | Single Family |
| Community Name | East Credit |
| AmenitiesNearBy | Park, Public Transit |
| EquipmentType | Water Heater, Furnace |
| ParkingSpaceTotal | 2 |
| RentalEquipmentType | Water Heater, Furnace |
Building
| BathroomTotal | 3 |
| BedroomsAboveGround | 3 |
| BedroomsBelowGround | 1 |
| BedroomsTotal | 4 |
| Age | 16 To 30 Years |
| Appliances | Dryer, Two Stoves, Washer, Window Coverings, Two Refrigerators |
| BasementDevelopment | Finished |
| BasementFeatures | Separate Entrance |
| BasementType | N/a (finished) |
| ConstructionStyleAttachment | Semi-detached |
| CoolingType | Central Air Conditioning |
| ExteriorFinish | Brick |
| FireplacePresent | Yes |
| FlooringType | Hardwood, Ceramic, Carpeted, Laminate |
| FoundationType | Block |
| HalfBathTotal | 1 |
| HeatingFuel | Natural Gas |
| HeatingType | Forced Air |
| StoriesTotal | 2 |
| SizeInterior | 0 - 699 Sqft |
| Type | House |
| UtilityWater | Municipal Water |
Parking
| Garage |
Land
| Acreage | No |
| LandAmenities | Park, Public Transit |
| Sewer | Sanitary Sewer |
| SizeDepth | 105 Ft |
| SizeFrontage | 22 Ft ,3 In |
| SizeIrregular | 22.3 X 105 Ft |
| SizeTotalText | 22.3 X 105 Ft|under 1/2 Acre |
| ZoningDescription | Residential |
Rooms
| Level | Type | Length | Width | Dimensions |
|---|---|---|---|---|
| Second Level | Primary Bedroom | 5.14 m | 3.3 m | 5.14 m x 3.3 m |
| Second Level | Bedroom 2 | 2.5 m | 2.15 m | 2.5 m x 2.15 m |
| Second Level | Bedroom 3 | 3.03 m | 3.02 m | 3.03 m x 3.02 m |
| Second Level | Office | 3.31 m | 1.88 m | 3.31 m x 1.88 m |
| Basement | Bedroom | Measurements not available | ||
| Basement | Recreational, Games Room | Measurements not available | ||
| Ground Level | Living Room | 6.09 m | 3.49 m | 6.09 m x 3.49 m |
| Ground Level | Dining Room | 6.09 m | 3.49 m | 6.09 m x 3.49 m |
| Ground Level | Kitchen | 6.75 m | 2.3 m | 6.75 m x 2.3 m |
| Ground Level | Family Room | 4.21 m | 2.65 m | 4.21 m x 2.65 m |
https://www.realtor.ca/real-estate/28717399/967-ledbury-crescent-mississauga-east-credit-east-credit
Surjit S. Panesar
Broker
2565 Steeles Ave.e., Ste. 11
Brampton, Ontario L6T 4L6

