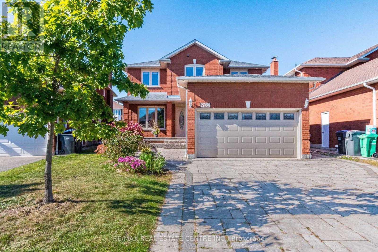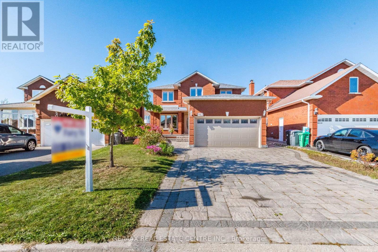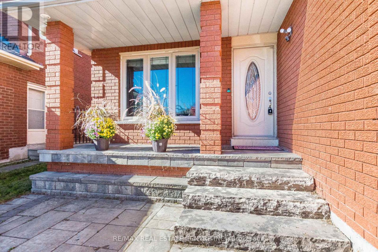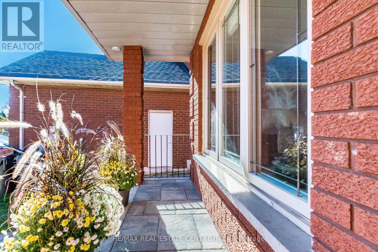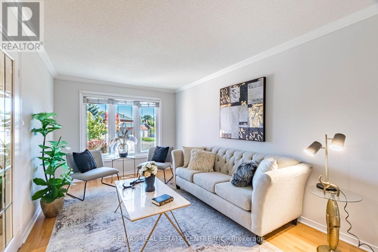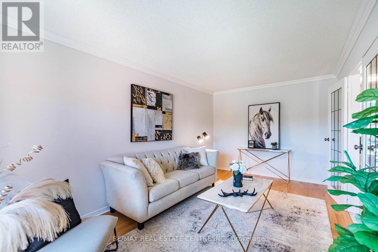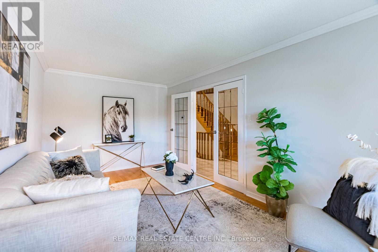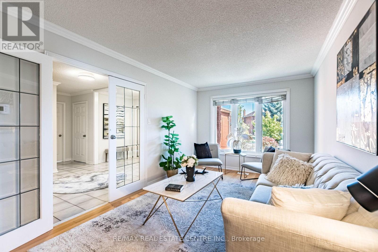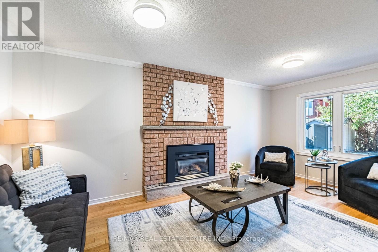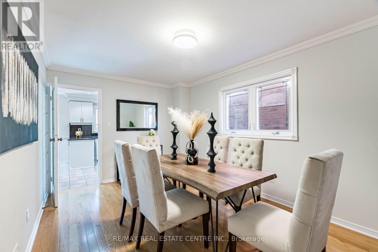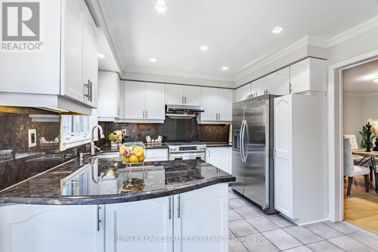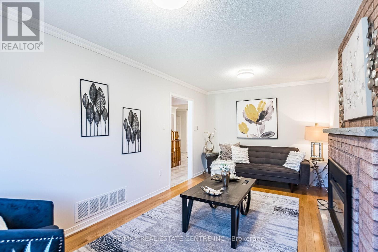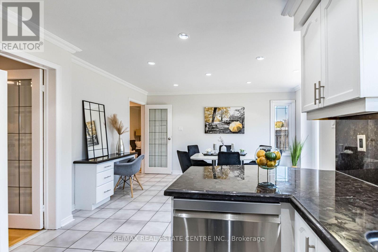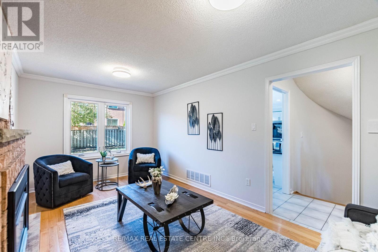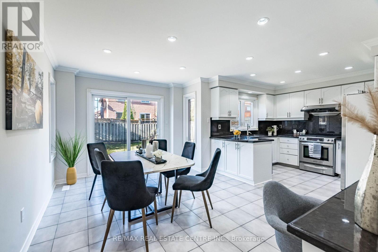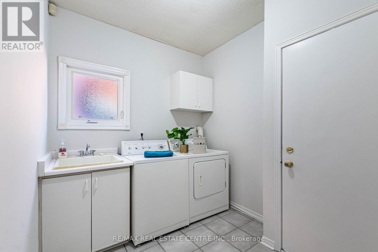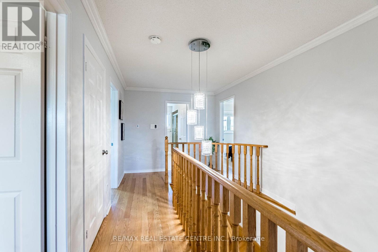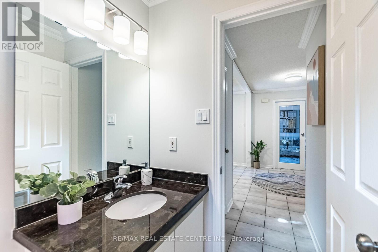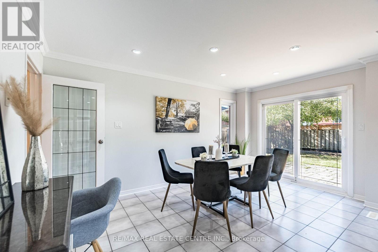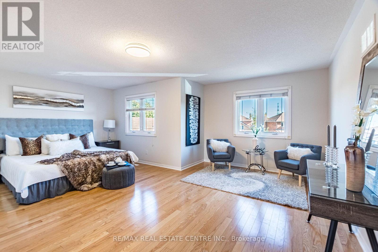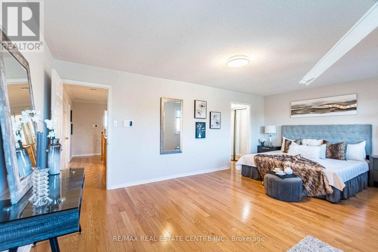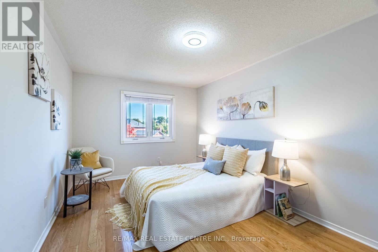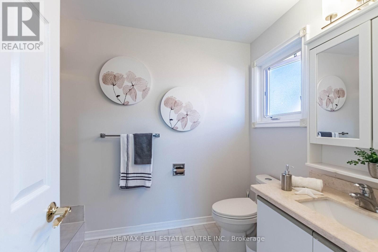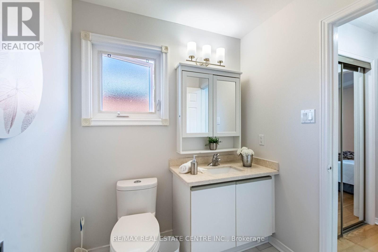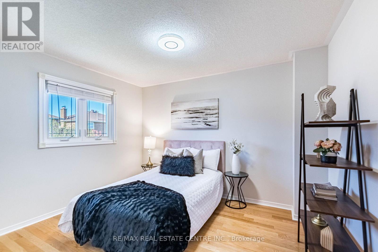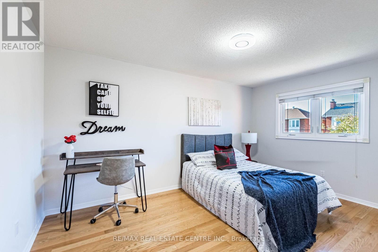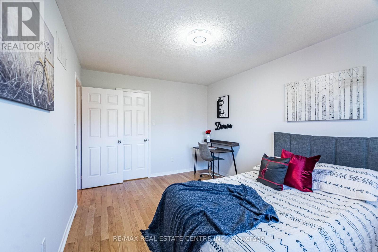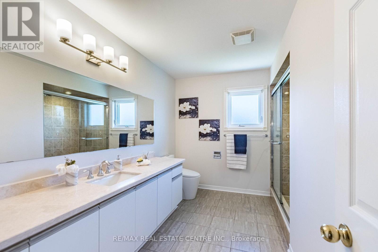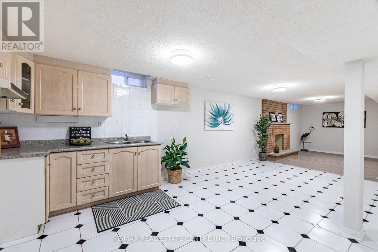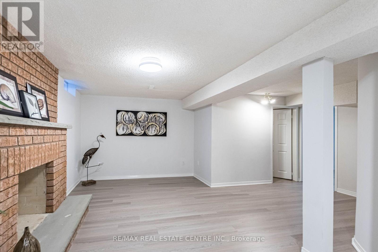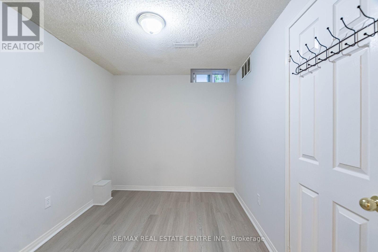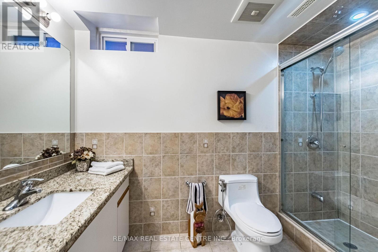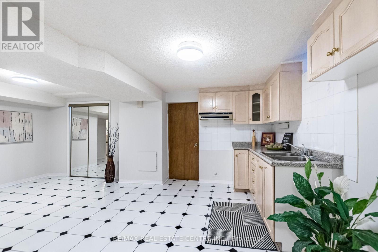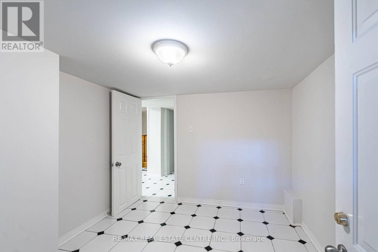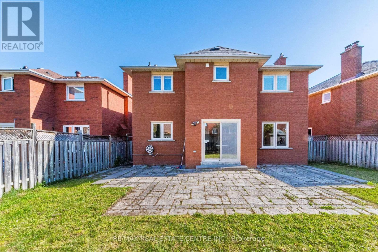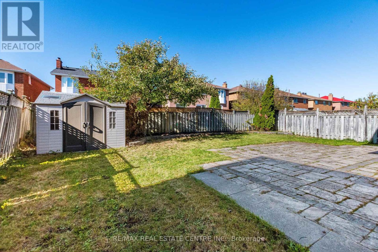963 Summerbreeze Court Mississauga, Ontario L5V 1C9
$1,399,900
>> Freshly Painted in Neutral Color. Evenly Modern Layout Floor plan with Good Size Lot. No Side Walk. <<< Large Walk-In Closet at Main Entry. Unique Designed Spacious Floor Plan with Grand Foyer. Lots of Large Windows. <<< Large Eat-In Kitchen with Breakfast area and Ample Kitchen Cabinetry. <<< Primary Bedroom features Ensuite Bath, W/I Closet & Large Sitting Area for you to Enjoy, 2nd, 3rd, 4th bedrooms All features Large Closet & Large Windows, Large Laundry Room on Main Floor, Inside Access from Garage <<< Basement Apartment/Separate Entrance, <<< Large Eat-In Kitchen with Ceramic Flooring, Newly installed Laminate Flooring in the basement 2 Bedrooms & Recreational Room by the firepace. It also features a 3 Pc Bath. **Large Cold Room for Convenient Storage . <<< Great Neighborhood, Close To All Amenities, Steps To Park, Schools, Groceries, Public Transport ** Beautiful Home in High Demand Family Neighborhood. Don't Miss Out! Must See! (id:60365)
Property Details
| MLS® Number | W12469167 |
| Property Type | Single Family |
| Community Name | East Credit |
| AmenitiesNearBy | Park, Place Of Worship, Public Transit, Schools |
| EquipmentType | Water Heater |
| Features | Carpet Free |
| ParkingSpaceTotal | 5 |
| RentalEquipmentType | Water Heater |
| Structure | Patio(s) |
Building
| BathroomTotal | 4 |
| BedroomsAboveGround | 4 |
| BedroomsBelowGround | 2 |
| BedroomsTotal | 6 |
| Appliances | Blinds, Dishwasher, Dryer, Stove, Washer, Refrigerator |
| BasementFeatures | Apartment In Basement, Separate Entrance |
| BasementType | N/a, N/a |
| ConstructionStyleAttachment | Detached |
| CoolingType | Central Air Conditioning |
| ExteriorFinish | Brick |
| FireplacePresent | Yes |
| FlooringType | Hardwood, Laminate, Ceramic, Tile |
| FoundationType | Concrete |
| HalfBathTotal | 1 |
| HeatingFuel | Natural Gas |
| HeatingType | Forced Air |
| StoriesTotal | 2 |
| SizeInterior | 2500 - 3000 Sqft |
| Type | House |
| UtilityWater | Municipal Water |
Parking
| Attached Garage | |
| Garage |
Land
| Acreage | No |
| LandAmenities | Park, Place Of Worship, Public Transit, Schools |
| LandscapeFeatures | Landscaped |
| Sewer | Sanitary Sewer |
| SizeDepth | 120 Ft |
| SizeFrontage | 36 Ft ,10 In |
| SizeIrregular | 36.9 X 120 Ft |
| SizeTotalText | 36.9 X 120 Ft |
Rooms
| Level | Type | Length | Width | Dimensions |
|---|---|---|---|---|
| Second Level | Primary Bedroom | 6.09 m | 4.68 m | 6.09 m x 4.68 m |
| Second Level | Bedroom 2 | 3.24 m | 4.87 m | 3.24 m x 4.87 m |
| Second Level | Bedroom 3 | 5.92 m | 2.92 m | 5.92 m x 2.92 m |
| Second Level | Bedroom 4 | 3.15 m | 3.61 m | 3.15 m x 3.61 m |
| Basement | Bedroom | 2.52 m | 2.16 m | 2.52 m x 2.16 m |
| Basement | Bedroom | 2.37 m | 3.03 m | 2.37 m x 3.03 m |
| Basement | Recreational, Games Room | 11.19 m | 13.9 m | 11.19 m x 13.9 m |
| Main Level | Living Room | 5.18 m | 3.02 m | 5.18 m x 3.02 m |
| Main Level | Dining Room | 4.63 m | 3.08 m | 4.63 m x 3.08 m |
| Main Level | Family Room | 5.52 m | 3.02 m | 5.52 m x 3.02 m |
| Main Level | Kitchen | 2.61 m | 3.15 m | 2.61 m x 3.15 m |
| Main Level | Eating Area | 2.78 m | 4.33 m | 2.78 m x 4.33 m |
Fairy Yu
Salesperson
1140 Burnhamthorpe Rd W #141-A
Mississauga, Ontario L5C 4E9

