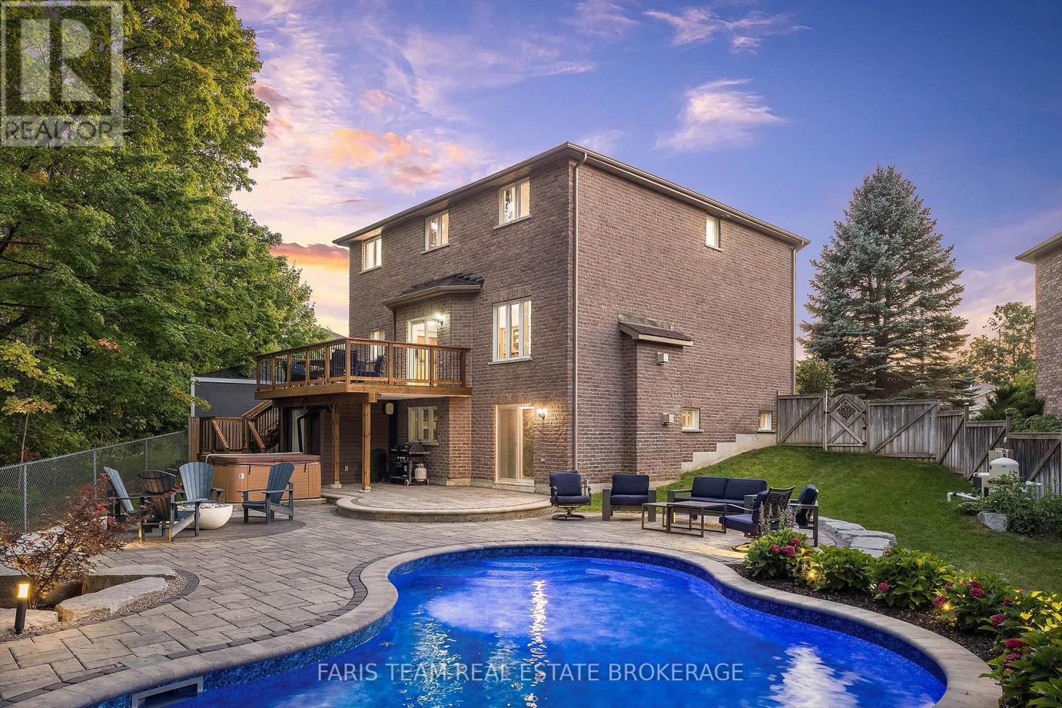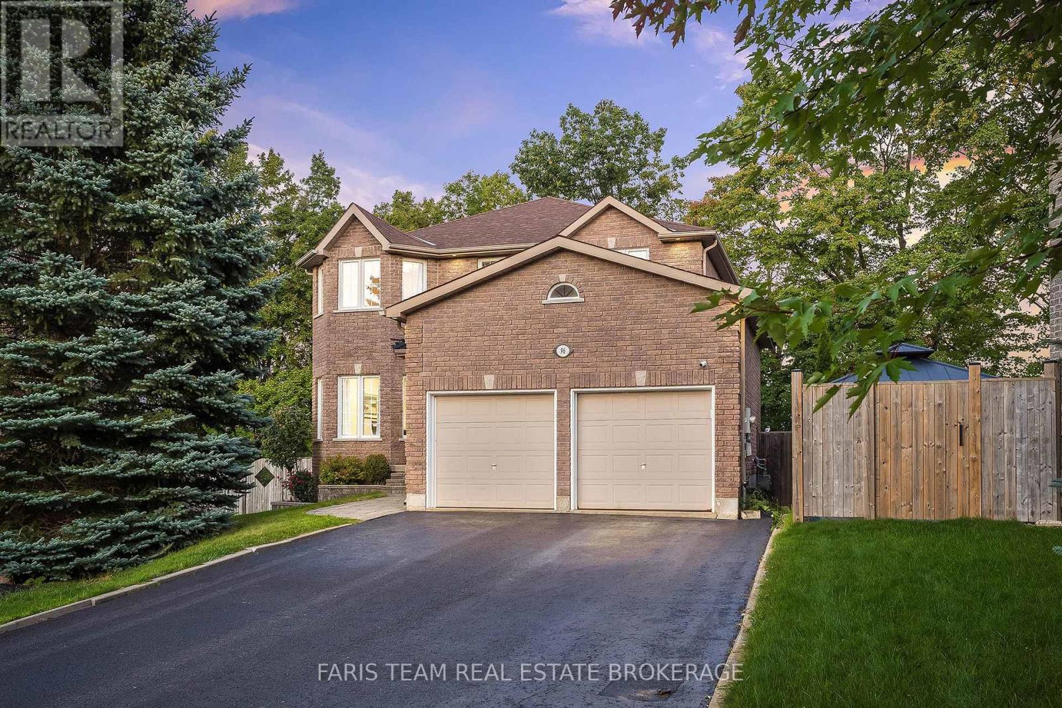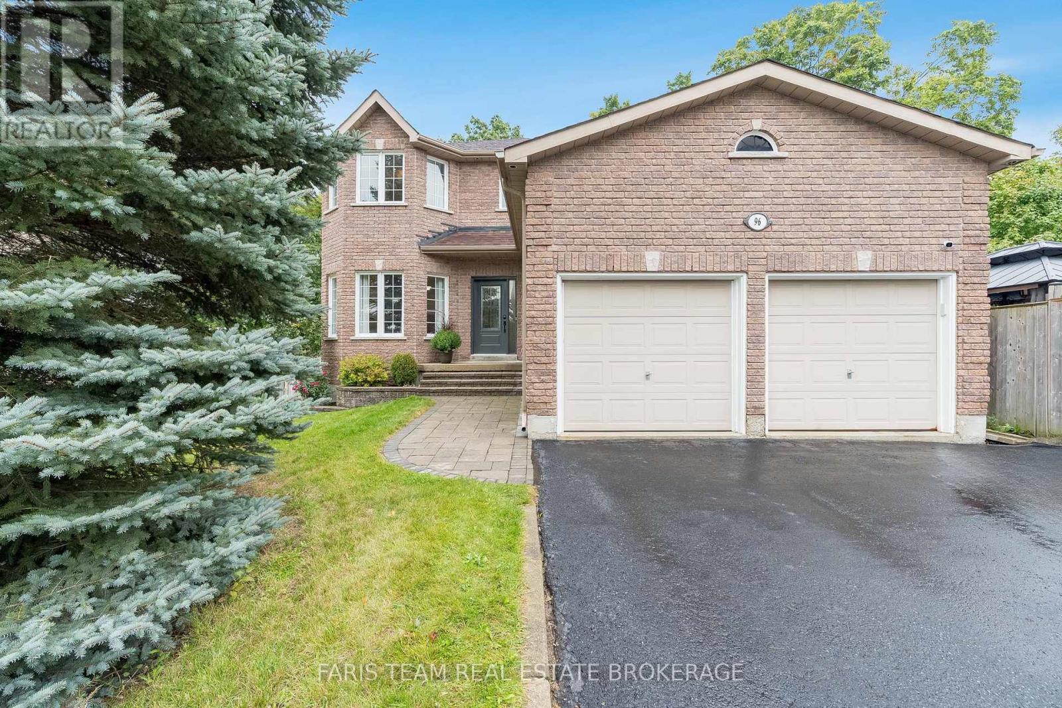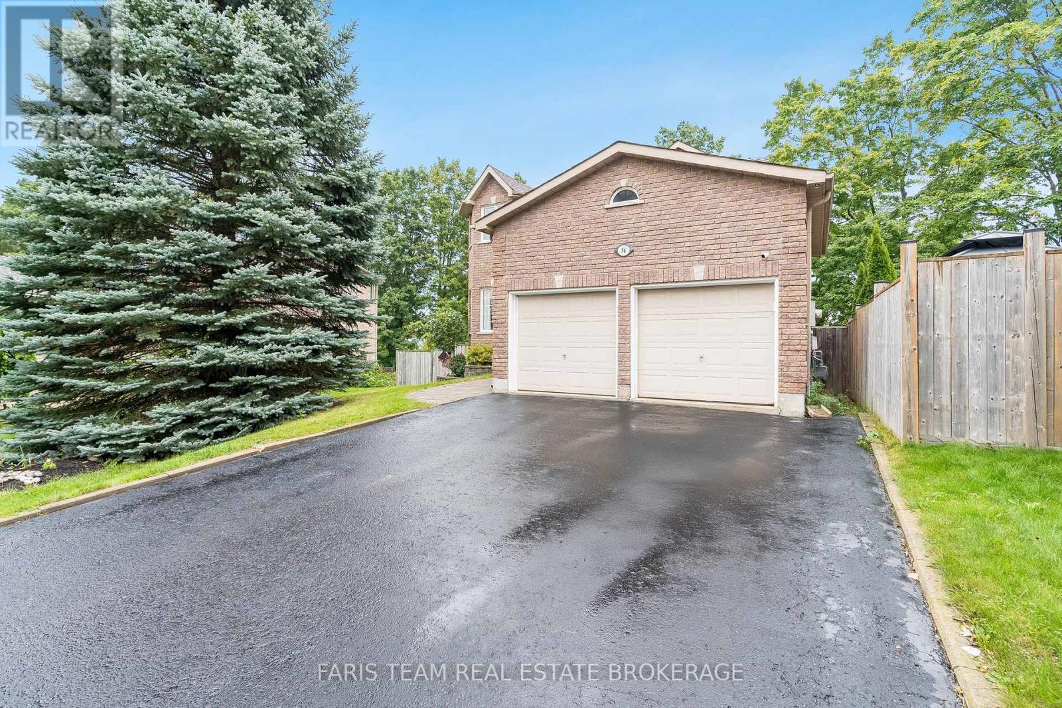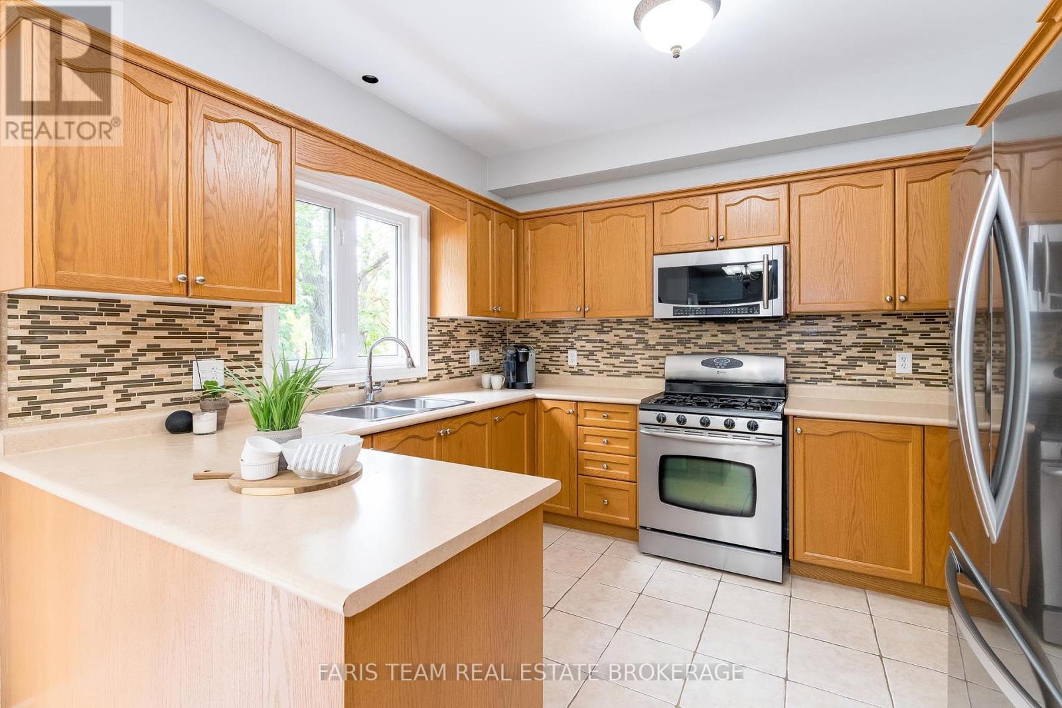96 Osprey Ridge Road Barrie, Ontario L4M 6P3
$1,099,000
Top 5 Reasons You Will Love This Home: 1) Escape to your own backyard paradise with an inground saltwater pool, stone patio, firepit, professional landscaping, a surround sound system, and two storage sheds, creating the ultimate space for both entertaining and unwinding 2) This immaculate five bedroom home showcases beautiful hardwood flooring throughout, adding warmth and elegance to every room 3) Indulge in the recently renovated, spa-like bathroom complete with heated floors, a new rain fall shower head, a luxurious freestanding tub, a quartz vanity, a custom closet, and sleek modern finishes 4) The finished walkout basement filled with light offers extra or entertaining living space, while the updated laundry room with custom cabinetry ensures both function and style, along with ample storage 5) Tucked away on a quiet court with a private ravine lot backing on environmentally protected land, you'll enjoy serene surroundings without compromising proximity to schools, parks, and everyday amenities. 2,510 above grade sq.ft. plus a finished walk-out basement. 3,589 sq.ft. of finished living space. (id:60365)
Property Details
| MLS® Number | S12407098 |
| Property Type | Single Family |
| Community Name | Little Lake |
| AmenitiesNearBy | Hospital |
| EquipmentType | Water Heater |
| Features | Cul-de-sac, Irregular Lot Size, Ravine |
| ParkingSpaceTotal | 6 |
| PoolFeatures | Salt Water Pool |
| PoolType | Inground Pool |
| RentalEquipmentType | Water Heater |
| Structure | Deck |
Building
| BathroomTotal | 4 |
| BedroomsAboveGround | 5 |
| BedroomsTotal | 5 |
| Age | 16 To 30 Years |
| Amenities | Fireplace(s) |
| Appliances | Dishwasher, Dryer, Freezer, Microwave, Stove, Washer, Refrigerator |
| BasementDevelopment | Finished |
| BasementFeatures | Walk Out |
| BasementType | Full (finished) |
| ConstructionStyleAttachment | Detached |
| CoolingType | Central Air Conditioning |
| ExteriorFinish | Brick |
| FireplacePresent | Yes |
| FireplaceTotal | 2 |
| FlooringType | Ceramic, Hardwood |
| FoundationType | Concrete |
| HalfBathTotal | 1 |
| HeatingFuel | Natural Gas |
| HeatingType | Forced Air |
| StoriesTotal | 2 |
| SizeInterior | 2500 - 3000 Sqft |
| Type | House |
| UtilityWater | Municipal Water |
Parking
| Attached Garage | |
| Garage |
Land
| Acreage | No |
| FenceType | Fully Fenced |
| LandAmenities | Hospital |
| Sewer | Sanitary Sewer |
| SizeDepth | 137 Ft |
| SizeFrontage | 45 Ft |
| SizeIrregular | 45 X 137 Ft |
| SizeTotalText | 45 X 137 Ft|under 1/2 Acre |
| ZoningDescription | R2 |
Rooms
| Level | Type | Length | Width | Dimensions |
|---|---|---|---|---|
| Second Level | Primary Bedroom | 6.26 m | 4.17 m | 6.26 m x 4.17 m |
| Second Level | Bedroom | 4.25 m | 3.47 m | 4.25 m x 3.47 m |
| Second Level | Bedroom | 4.23 m | 3.32 m | 4.23 m x 3.32 m |
| Second Level | Bedroom | 3.56 m | 3.21 m | 3.56 m x 3.21 m |
| Basement | Recreational, Games Room | 11.76 m | 9.68 m | 11.76 m x 9.68 m |
| Main Level | Kitchen | 6.43 m | 4.07 m | 6.43 m x 4.07 m |
| Main Level | Dining Room | 5.92 m | 3.27 m | 5.92 m x 3.27 m |
| Main Level | Family Room | 5.45 m | 3.42 m | 5.45 m x 3.42 m |
| Main Level | Bedroom | 4.06 m | 3.08 m | 4.06 m x 3.08 m |
| Main Level | Laundry Room | 2.71 m | 2.2 m | 2.71 m x 2.2 m |
https://www.realtor.ca/real-estate/28870474/96-osprey-ridge-road-barrie-little-lake-little-lake
Mark Faris
Broker
443 Bayview Drive
Barrie, Ontario L4N 8Y2
Keri Brownrigg
Salesperson
17075 Leslie St #7
Newmarket, Ontario L3Y 8E1

