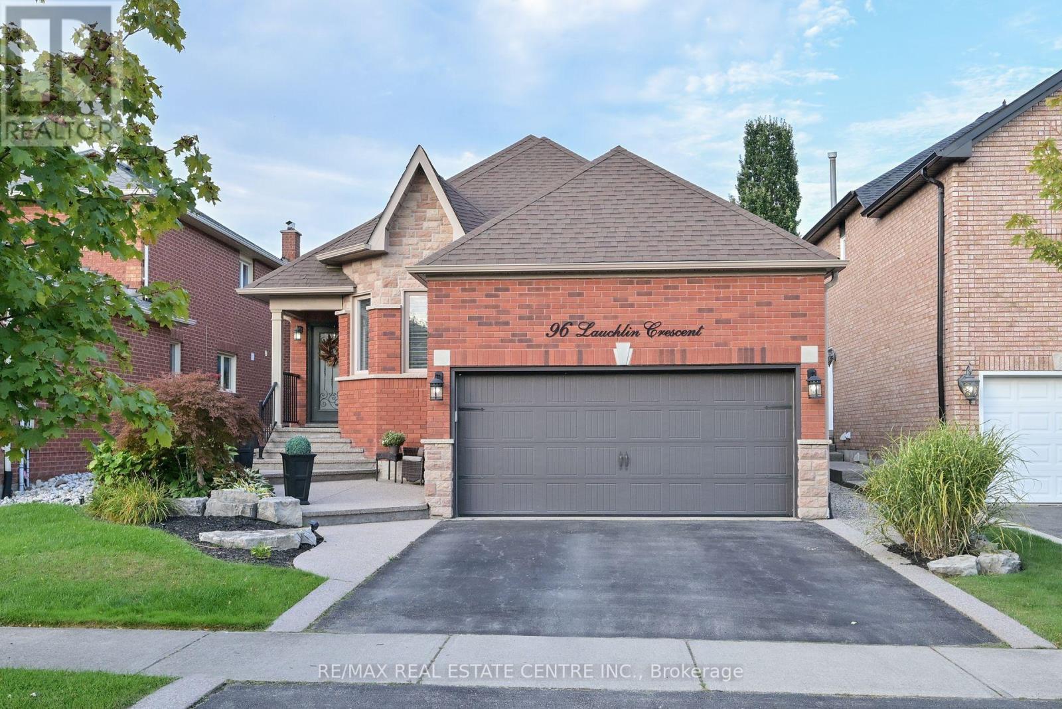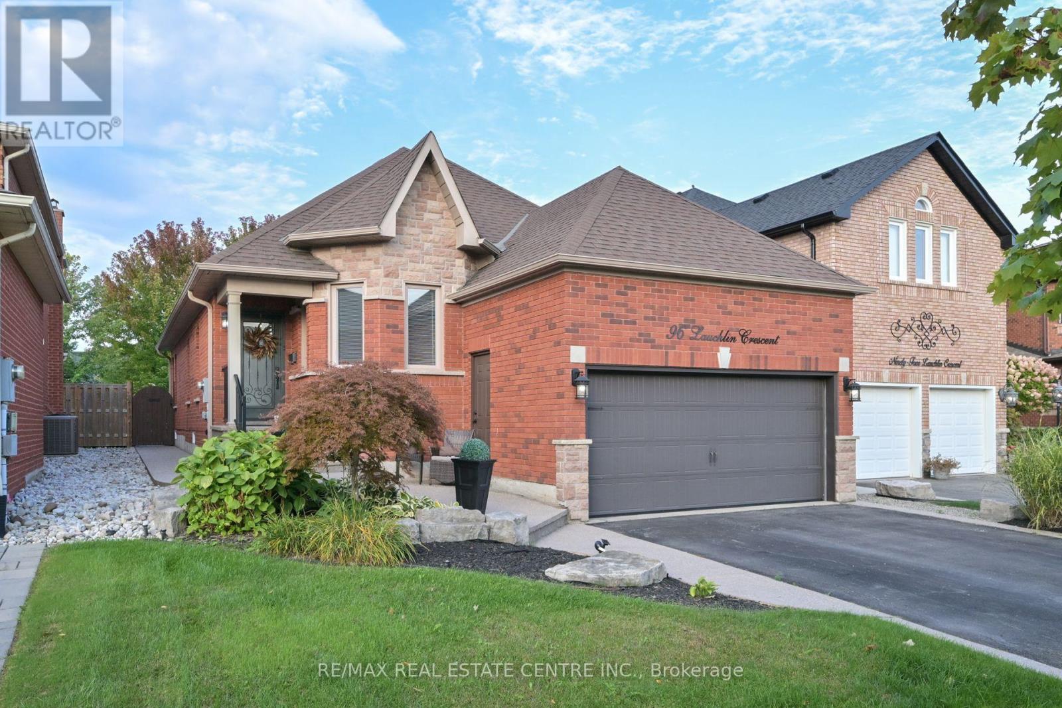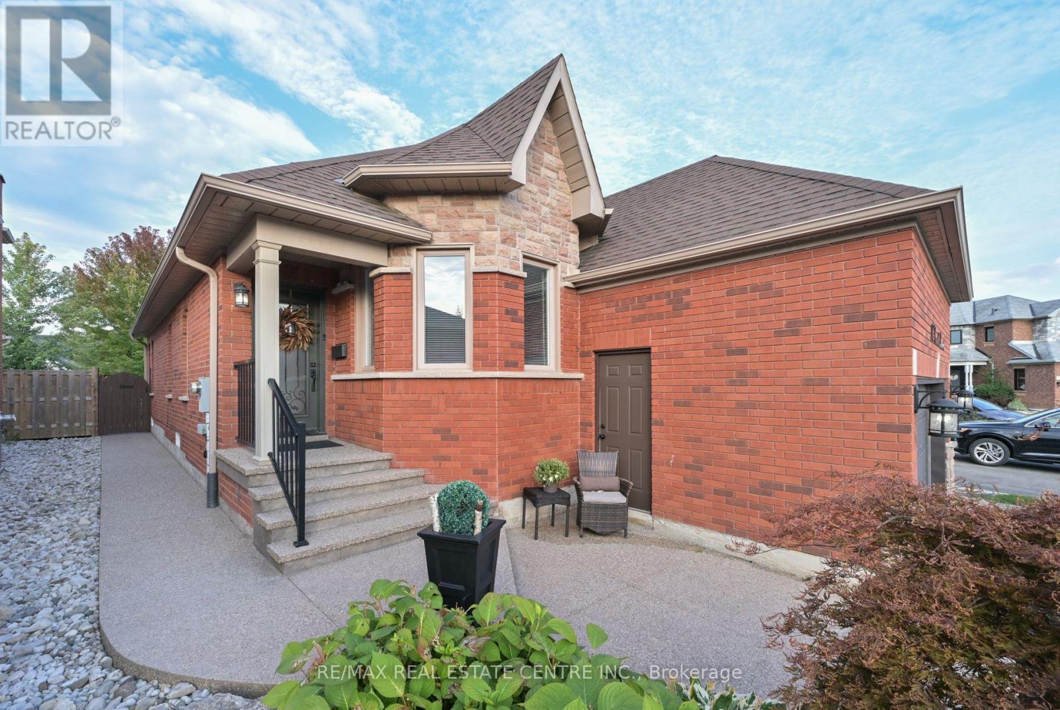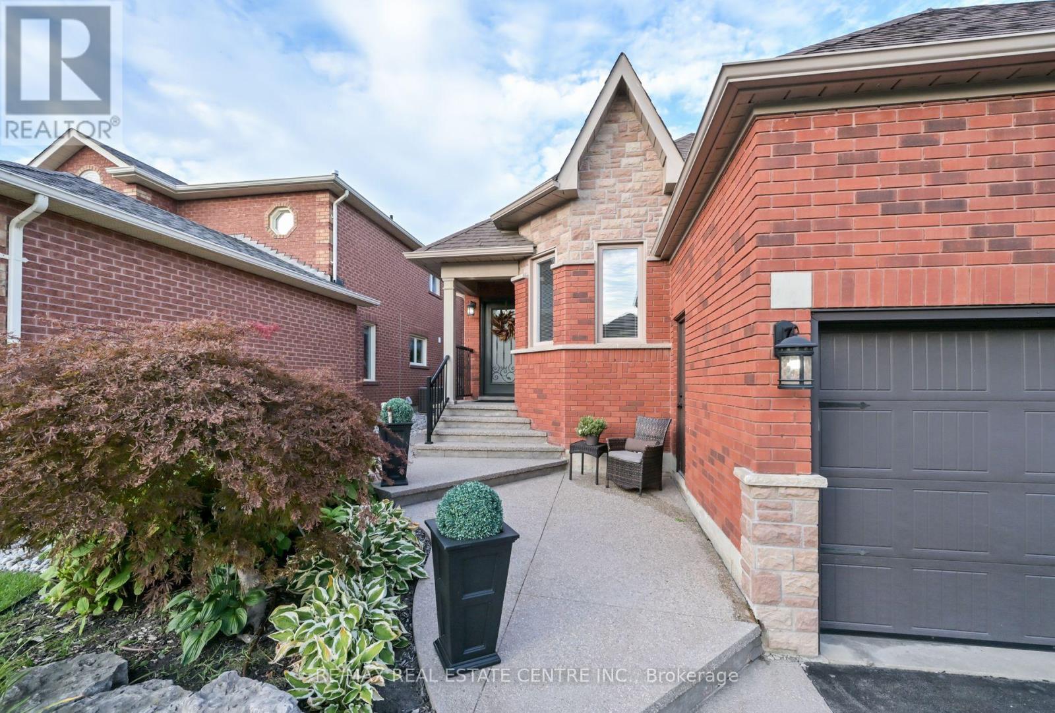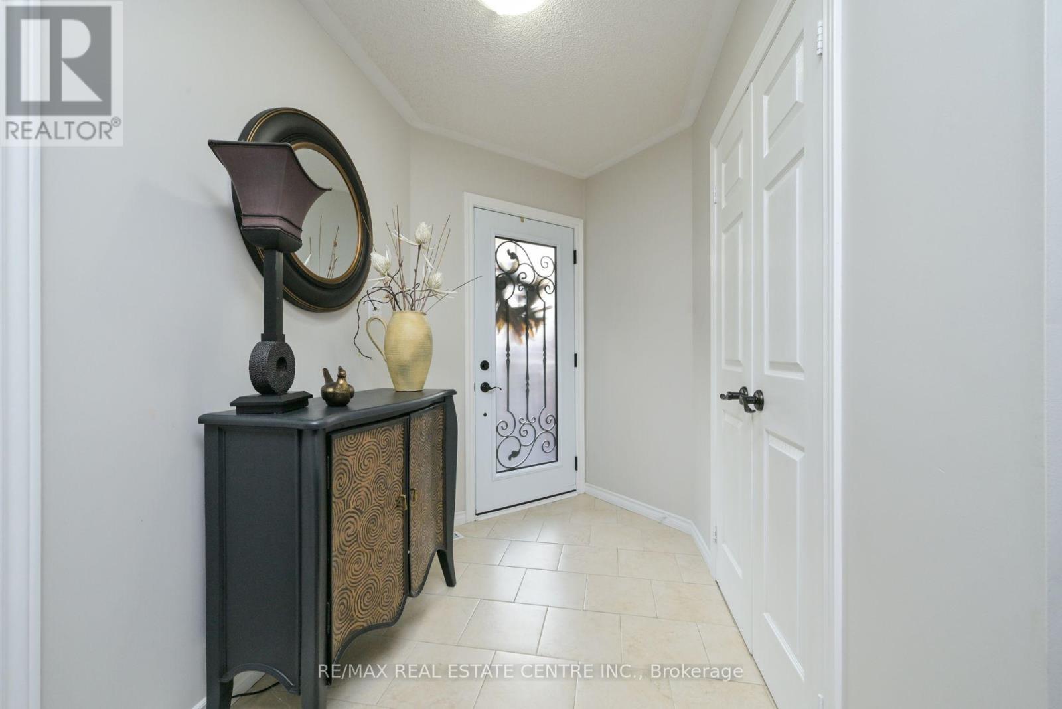96 Lauchlin Crescent Halton Hills, Ontario L7G 5R5
$1,425,900
Don't miss out on this gorgeous, highly sought after bungalow in Georgetown South! Beautifully landscaped -aggregate concrete front & side, interlock rear. Pergola, $$$ spent on landscaping. Irrigation system. Hardwood on main floor. Hardwood to basement (with runner). 2 gas fireplaces. Kitchen features: gas stove, high-end stainless steel appliances, quarts countertops, undermount lighting, backsplash, pot lights, storage everywhere, huge kitchen pantry (with r/i for washer & dryer). Gas bbq hookup. Massive lot with mature trees. HRV system in basement. Door to garage. Loft storage in garage. 3 bdrms & 1 bsmt + 3 pc bathroom. Primary ensuite with skylight & glass shower. Workable pond in backyard. Superb location - close to schools, parks, etc. Hurry before this is long gone! Check HD tour. (id:60365)
Open House
This property has open houses!
2:00 pm
Ends at:4:00 pm
Property Details
| MLS® Number | W12400242 |
| Property Type | Single Family |
| Community Name | Georgetown |
| AmenitiesNearBy | Golf Nearby, Hospital, Park, Schools |
| CommunityFeatures | Community Centre |
| EquipmentType | Water Heater |
| Features | Carpet Free |
| ParkingSpaceTotal | 4 |
| RentalEquipmentType | Water Heater |
Building
| BathroomTotal | 3 |
| BedroomsAboveGround | 3 |
| BedroomsBelowGround | 1 |
| BedroomsTotal | 4 |
| Age | 16 To 30 Years |
| Amenities | Fireplace(s) |
| Appliances | Dishwasher, Dryer, Garage Door Opener, Stove, Washer, Refrigerator |
| ArchitecturalStyle | Bungalow |
| BasementDevelopment | Finished |
| BasementType | N/a (finished) |
| ConstructionStyleAttachment | Detached |
| CoolingType | Central Air Conditioning |
| ExteriorFinish | Brick |
| FireplacePresent | Yes |
| FlooringType | Hardwood, Porcelain Tile, Laminate |
| FoundationType | Poured Concrete |
| HalfBathTotal | 1 |
| HeatingFuel | Natural Gas |
| HeatingType | Forced Air |
| StoriesTotal | 1 |
| SizeInterior | 1100 - 1500 Sqft |
| Type | House |
| UtilityWater | Municipal Water |
Parking
| Attached Garage | |
| Garage |
Land
| Acreage | No |
| LandAmenities | Golf Nearby, Hospital, Park, Schools |
| Sewer | Sanitary Sewer |
| SizeDepth | 136 Ft ,10 In |
| SizeFrontage | 40 Ft |
| SizeIrregular | 40 X 136.9 Ft |
| SizeTotalText | 40 X 136.9 Ft |
Rooms
| Level | Type | Length | Width | Dimensions |
|---|---|---|---|---|
| Basement | Recreational, Games Room | 8.3 m | 6.2 m | 8.3 m x 6.2 m |
| Basement | Bedroom 4 | 3.8 m | 3.5 m | 3.8 m x 3.5 m |
| Basement | Office | 5.1 m | 3.7 m | 5.1 m x 3.7 m |
| Ground Level | Dining Room | 3.8 m | 3.8 m | 3.8 m x 3.8 m |
| Ground Level | Kitchen | 3.6 m | 3 m | 3.6 m x 3 m |
| Ground Level | Eating Area | 3.9 m | 3.7 m | 3.9 m x 3.7 m |
| Ground Level | Primary Bedroom | 4.3 m | 3.3 m | 4.3 m x 3.3 m |
| Ground Level | Bedroom 2 | 3.2 m | 3.1 m | 3.2 m x 3.1 m |
| Ground Level | Bedroom 3 | 4.3 m | 4.2 m | 4.3 m x 4.2 m |
https://www.realtor.ca/real-estate/28855799/96-lauchlin-crescent-halton-hills-georgetown-georgetown
Clifford Dennis Barron
Broker
23 Mountainview Rd S
Georgetown, Ontario L7G 4J8

