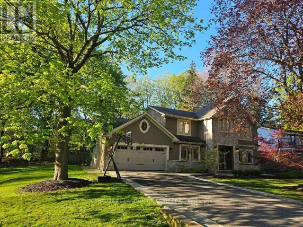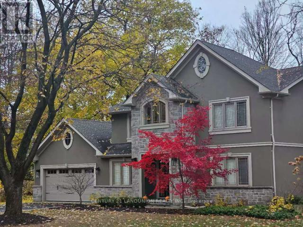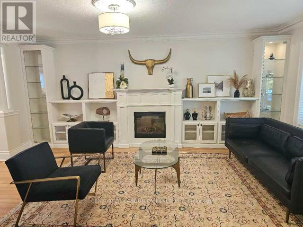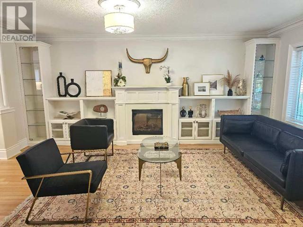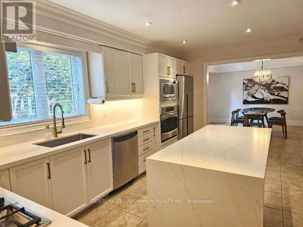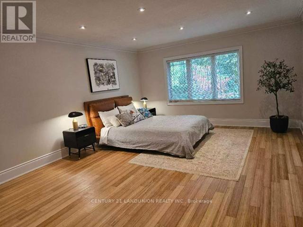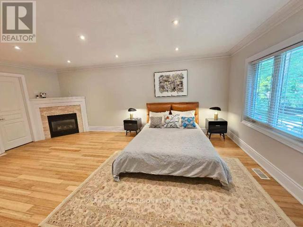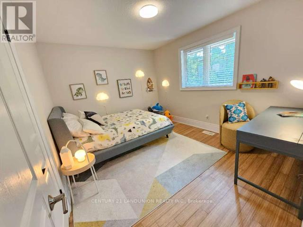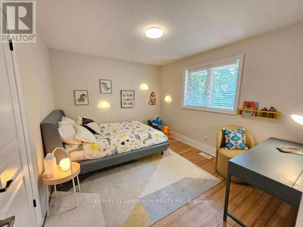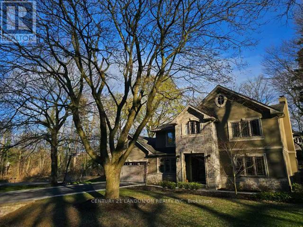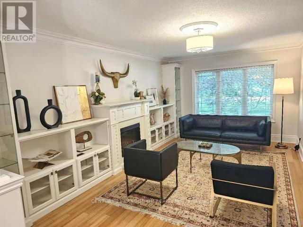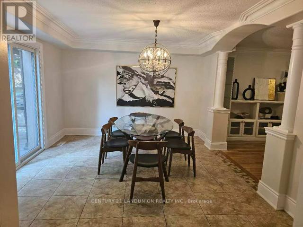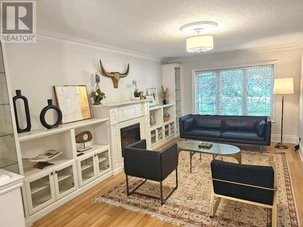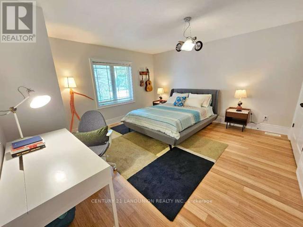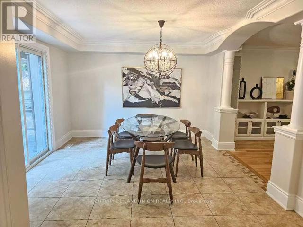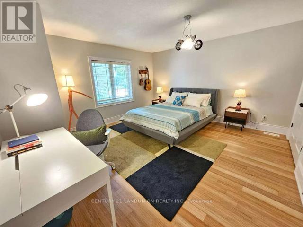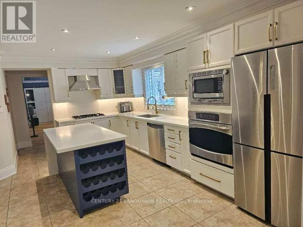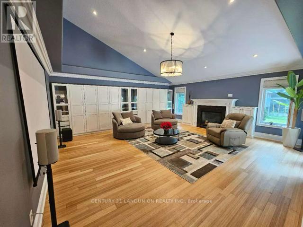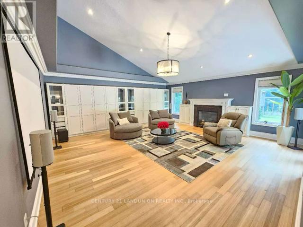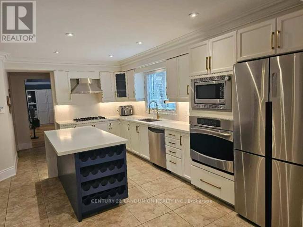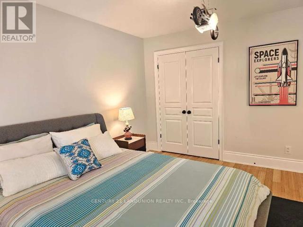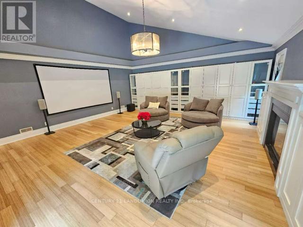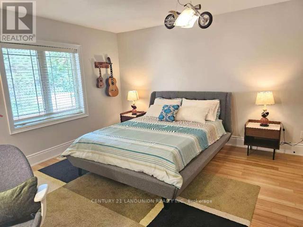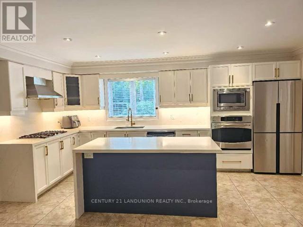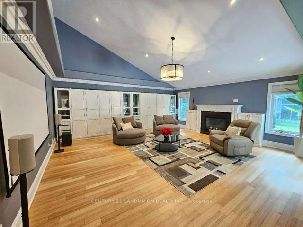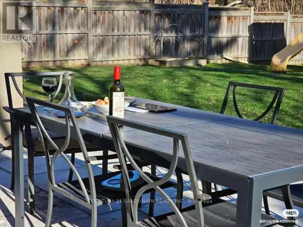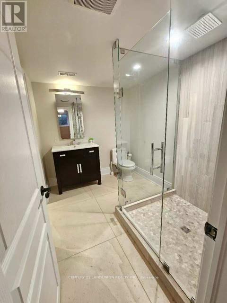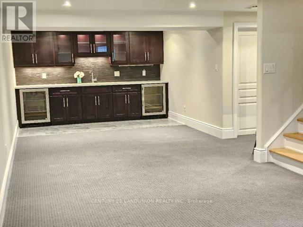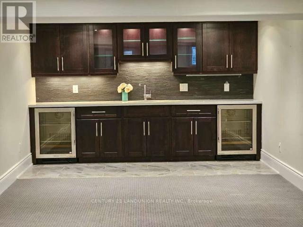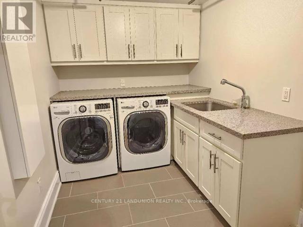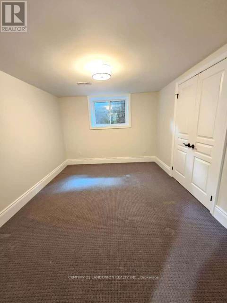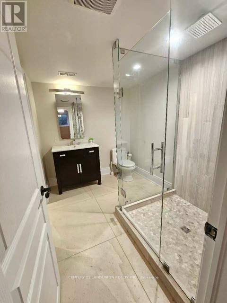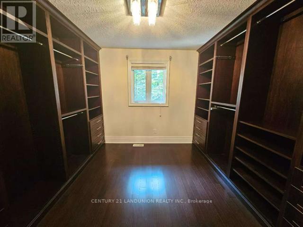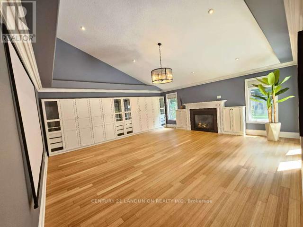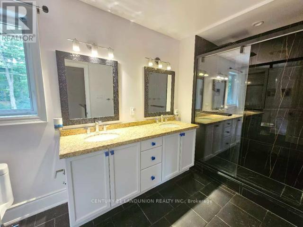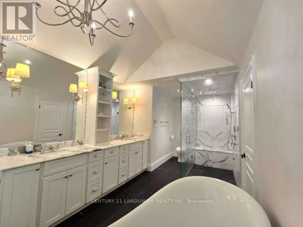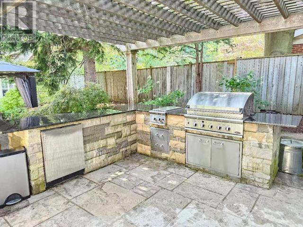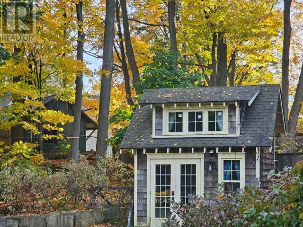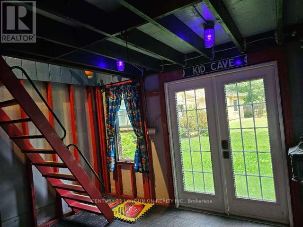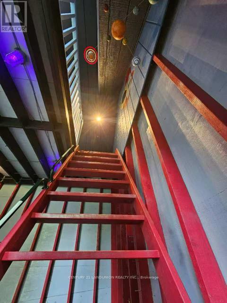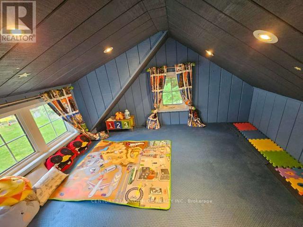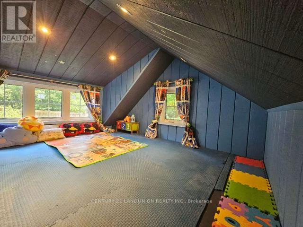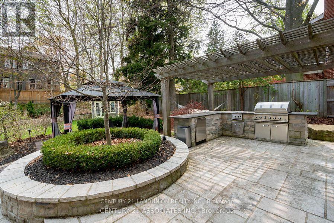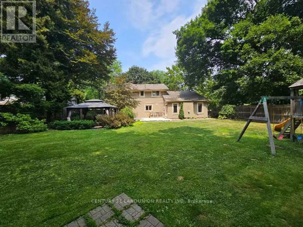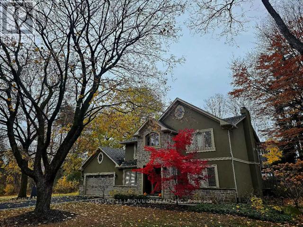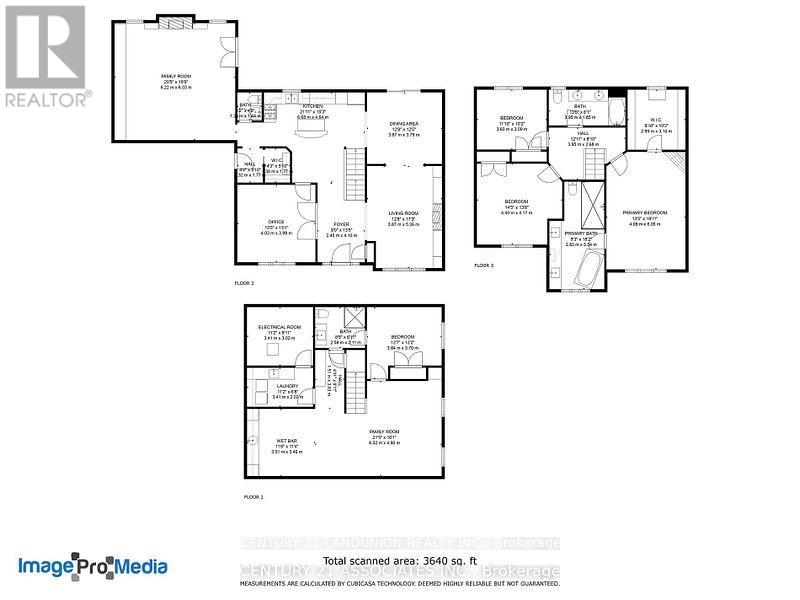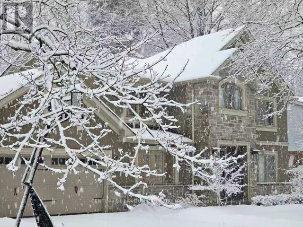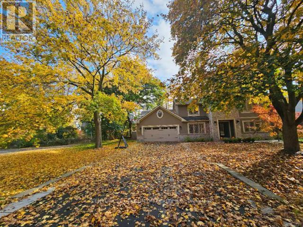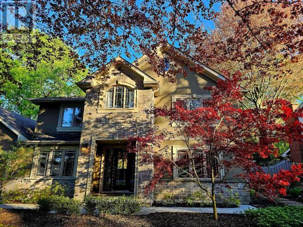96 Irma Court Hamilton, Ontario L9G 1K7
$1,699,000
Stunning resort-style home on a quiet court! Treed 1/3-acre lot with expansive patio, outdoor kitchen & bunkie -ideal for entertaining. Beautiful 3+1 bed, approx. 3800 sq ft. finished space. Grand principal Rms with crown mouldings, bamboo floors, granite counters. Chefs kitchen w/ stainless appliances, island, breakfast bar, open to family-sized dining Rm w/ walkout. Formal living Rm w/ built-ins & electric FP. Office/library w/ live-edge desk & shelving. Huge family room w/ soaring cathedral ceilings, gas FP, wall-to-wall built-ins & patio walkout. Primary suite w/ gas FP, walk-in dressing Rm w/ custom cabinetry, spa-like 5-pc Ensuite: freestanding tub, frameless steam shower, heated flrs, Kallista basins. Two additional large bed Rm w/closets. Basement features oversized Rec Rm. Fully renovated main bathroom, kitchen ,Main floor ,many renovated out and inside .Ideal layout for family living & entertaining. Rare mix of luxury, space & privacy , don't miss it! (id:60365)
Property Details
| MLS® Number | X12334861 |
| Property Type | Single Family |
| Community Name | Ancaster |
| AmenitiesNearBy | Golf Nearby, Public Transit |
| Easement | Unknown, None |
| EquipmentType | Water Heater |
| Features | Cul-de-sac, Wooded Area, Conservation/green Belt |
| ParkingSpaceTotal | 6 |
| RentalEquipmentType | Water Heater |
| ViewType | Direct Water View |
| WaterFrontType | Waterfront |
Building
| BathroomTotal | 4 |
| BedroomsAboveGround | 3 |
| BedroomsBelowGround | 1 |
| BedroomsTotal | 4 |
| Age | 51 To 99 Years |
| Appliances | Dryer, Oven, Stove, Washer, Refrigerator |
| BasementDevelopment | Finished |
| BasementType | N/a (finished) |
| ConstructionStyleAttachment | Detached |
| CoolingType | Central Air Conditioning |
| ExteriorFinish | Stone, Stucco |
| FireplacePresent | Yes |
| FlooringType | Bamboo, Carpeted, Ceramic |
| FoundationType | Unknown |
| HalfBathTotal | 1 |
| HeatingFuel | Natural Gas |
| HeatingType | Forced Air |
| StoriesTotal | 2 |
| SizeInterior | 2500 - 3000 Sqft |
| Type | House |
| UtilityWater | Municipal Water |
Parking
| Attached Garage | |
| Garage |
Land
| Acreage | No |
| LandAmenities | Golf Nearby, Public Transit |
| Sewer | Sanitary Sewer |
| SizeDepth | 169 Ft ,9 In |
| SizeFrontage | 79 Ft ,1 In |
| SizeIrregular | 79.1 X 169.8 Ft ; Irregular: Rear: 100.21' West: 170.18' |
| SizeTotalText | 79.1 X 169.8 Ft ; Irregular: Rear: 100.21' West: 170.18'|under 1/2 Acre |
Rooms
| Level | Type | Length | Width | Dimensions |
|---|---|---|---|---|
| Second Level | Primary Bedroom | 6.1 m | 4.25 m | 6.1 m x 4.25 m |
| Second Level | Other | 3.25 m | 3.21 m | 3.25 m x 3.21 m |
| Second Level | Bedroom 2 | 3.77 m | 3.13 m | 3.77 m x 3.13 m |
| Second Level | Bedroom 3 | 4.41 m | 4.26 m | 4.41 m x 4.26 m |
| Basement | Recreational, Games Room | 3.57 m | 3.52 m | 3.57 m x 3.52 m |
| Basement | Bedroom 4 | 3.97 m | 3.05 m | 3.97 m x 3.05 m |
| Basement | Recreational, Games Room | 6.81 m | 5.05 m | 6.81 m x 5.05 m |
| Main Level | Living Room | 5.38 m | 4.14 m | 5.38 m x 4.14 m |
| Main Level | Dining Room | 4.14 m | 3.66 m | 4.14 m x 3.66 m |
| Main Level | Kitchen | 5.14 m | 4.94 m | 5.14 m x 4.94 m |
| Main Level | Library | 4.07 m | 3.68 m | 4.07 m x 3.68 m |
| Main Level | Family Room | 6.14 m | 6.08 m | 6.14 m x 6.08 m |
https://www.realtor.ca/real-estate/28712783/96-irma-court-hamilton-ancaster-ancaster
Bill Geng
Broker
7050 Woodbine Ave Unit 106
Markham, Ontario L3R 4G8

