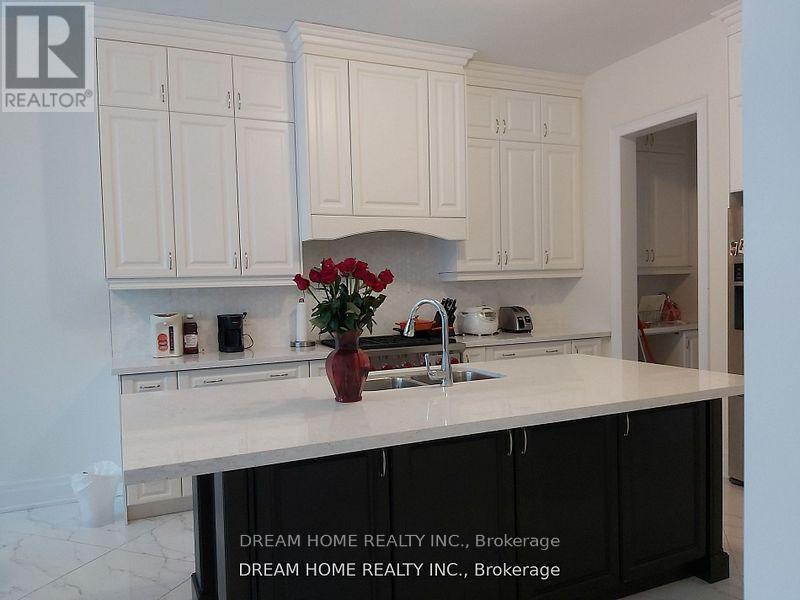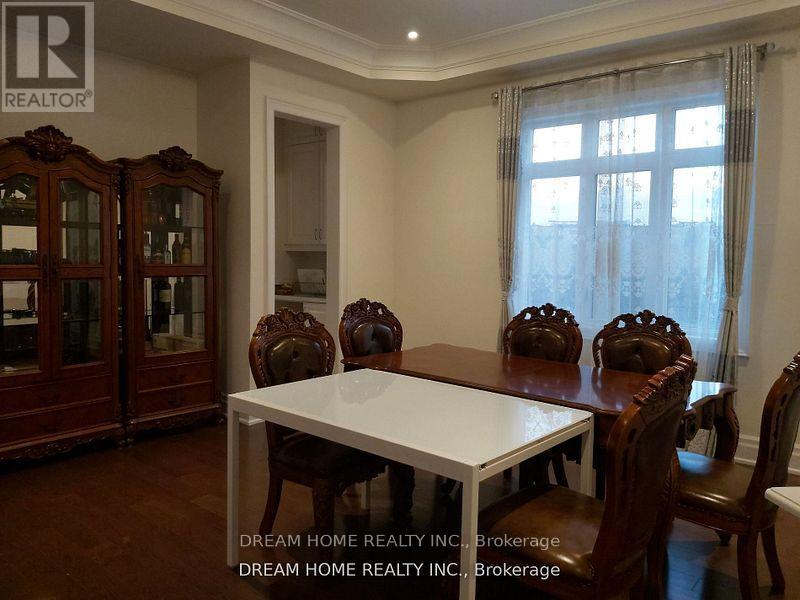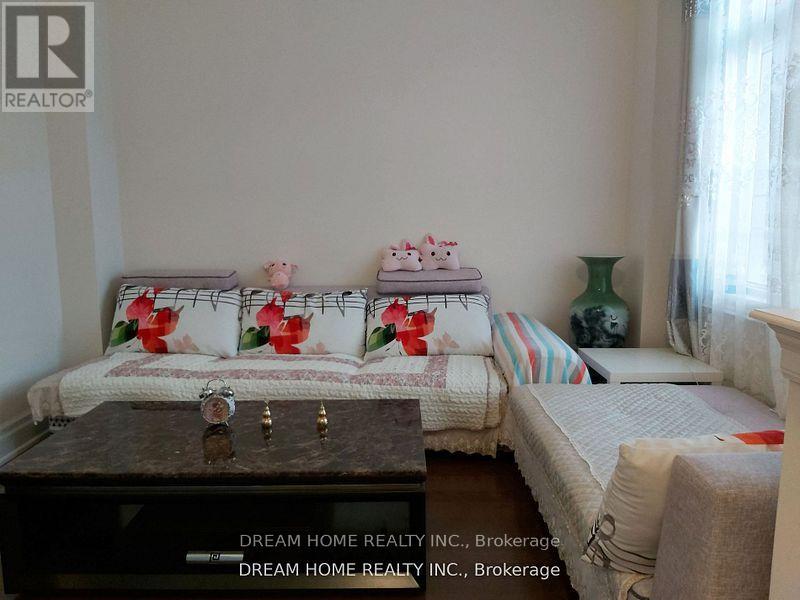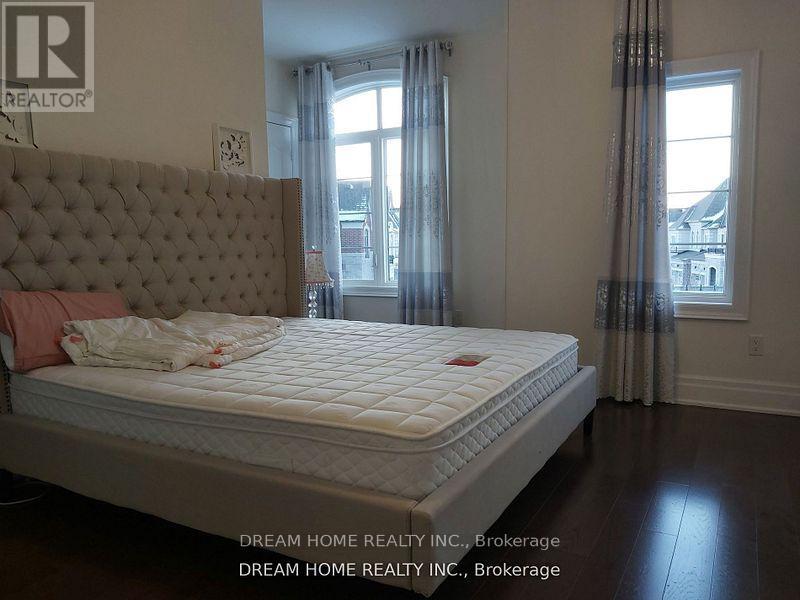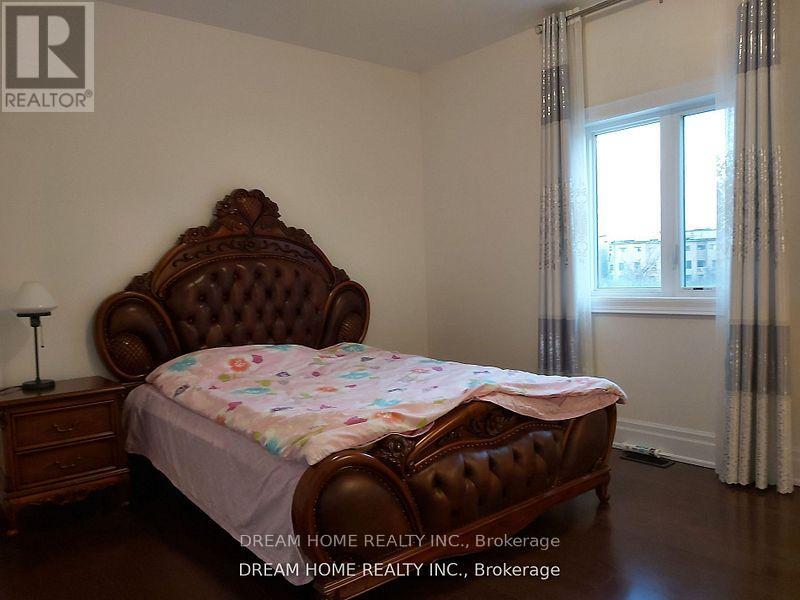96 Hamster Crescent Aurora, Ontario L4G 7B7
2 Bedroom
1 Bathroom
3500 - 5000 sqft
Central Air Conditioning
Forced Air
$2,000 Monthly
This Luxury Home Offer 10Ft Ceiling On Main, 9 Ft On Second And Basement. Upgrade Counter Top All Baths. Upgrade Oak Hardwood Floor Through Out Main And Second Floor. Master Planned Community Minute Away From 404, Bayview And Leslie St, Environmental Protection Area, Golf Course Surround, Magna Golf Club. Top Ranked Private School St. Andrew's College. Two Bedrooms on the Second Floor with Private Semi Ensuite plus one living room for Lease in this Luxury Home. Sharing Big Dinning Room and Kitchen. (id:60365)
Property Details
| MLS® Number | N12253849 |
| Property Type | Single Family |
| Community Name | Bayview Northeast |
| CommunicationType | High Speed Internet |
| ParkingSpaceTotal | 1 |
Building
| BathroomTotal | 1 |
| BedroomsAboveGround | 2 |
| BedroomsTotal | 2 |
| Age | 6 To 15 Years |
| Appliances | Water Meter |
| BasementType | Full |
| ConstructionStyleAttachment | Detached |
| CoolingType | Central Air Conditioning |
| ExteriorFinish | Brick |
| FoundationType | Poured Concrete |
| HeatingFuel | Natural Gas |
| HeatingType | Forced Air |
| StoriesTotal | 2 |
| SizeInterior | 3500 - 5000 Sqft |
| Type | House |
| UtilityWater | Municipal Water |
Parking
| Detached Garage | |
| No Garage |
Land
| Acreage | No |
| Sewer | Sanitary Sewer |
Rooms
| Level | Type | Length | Width | Dimensions |
|---|---|---|---|---|
| Second Level | Bedroom | 4.74 m | 3.63 m | 4.74 m x 3.63 m |
| Second Level | Bedroom 2 | 4.35 m | 3.84 m | 4.35 m x 3.84 m |
| Main Level | Dining Room | 5.18 m | 3.77 m | 5.18 m x 3.77 m |
| Main Level | Kitchen | 7.15 m | 3.77 m | 7.15 m x 3.77 m |
Utilities
| Electricity | Available |
https://www.realtor.ca/real-estate/28539693/96-hamster-crescent-aurora-bayview-northeast
Tina Zheng
Salesperson
Dream Home Realty Inc.
206 - 7800 Woodbine Avenue
Markham, Ontario L3R 2N7
206 - 7800 Woodbine Avenue
Markham, Ontario L3R 2N7

