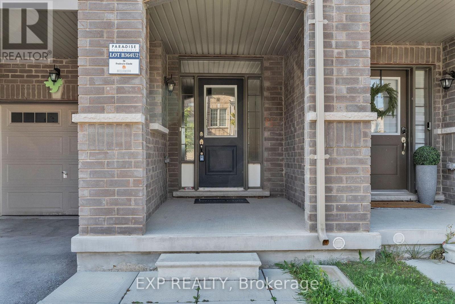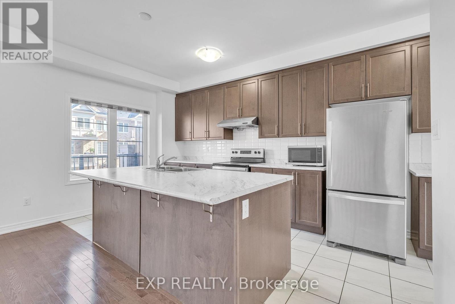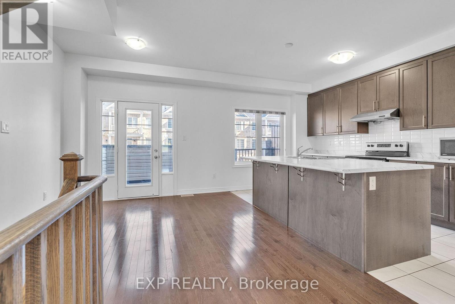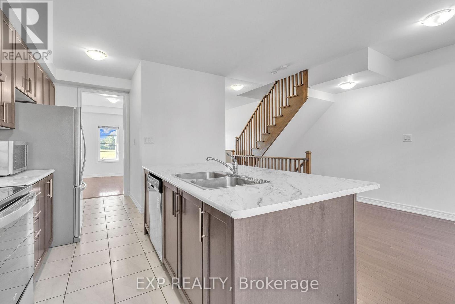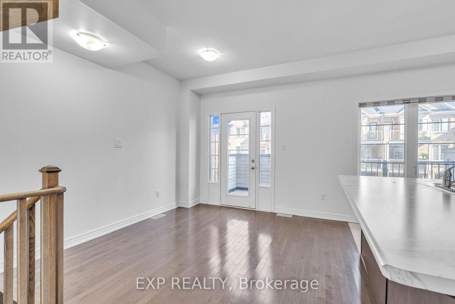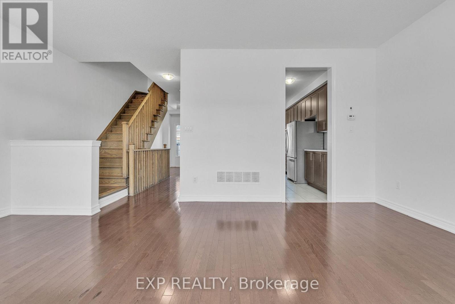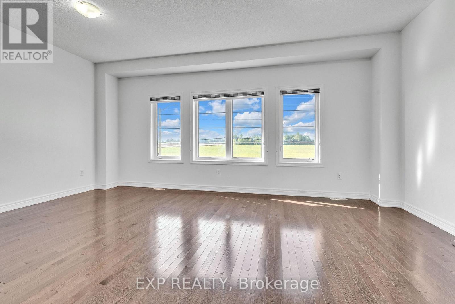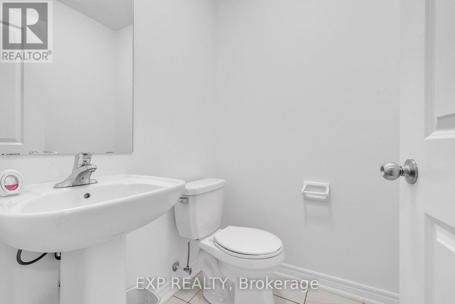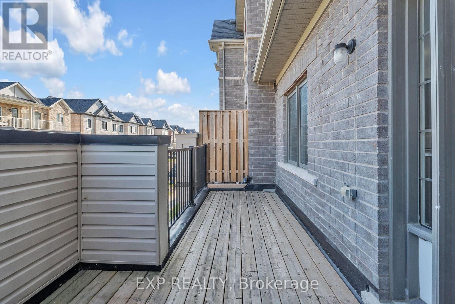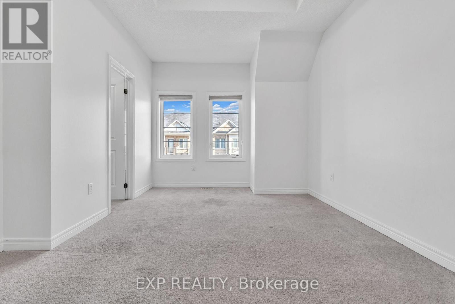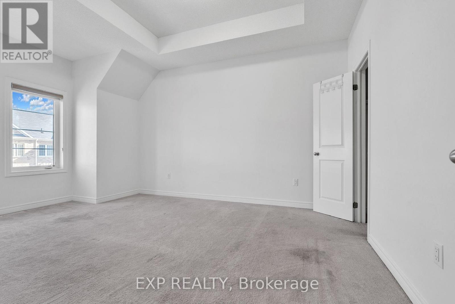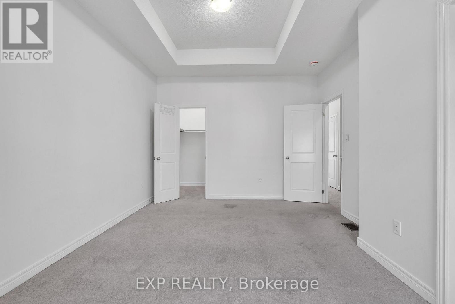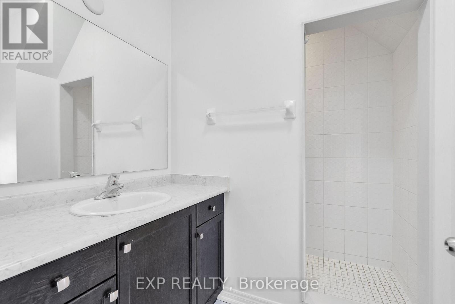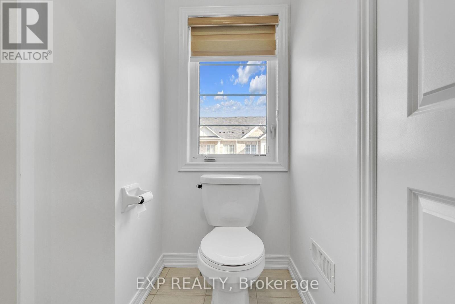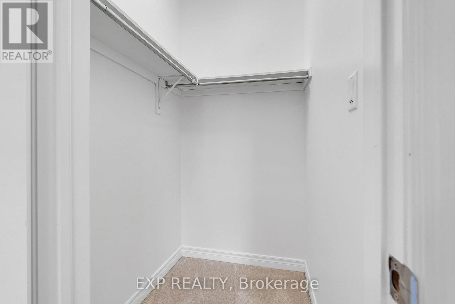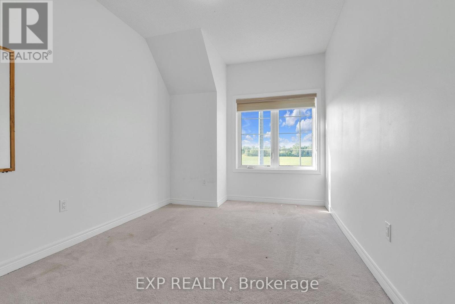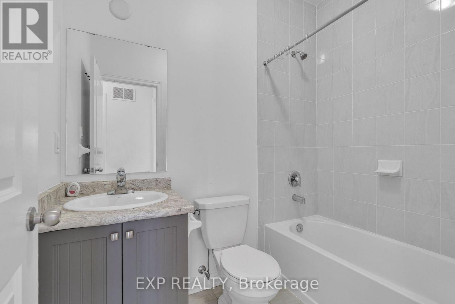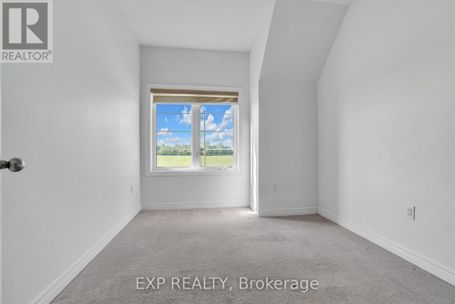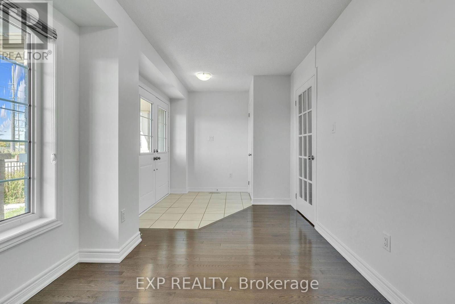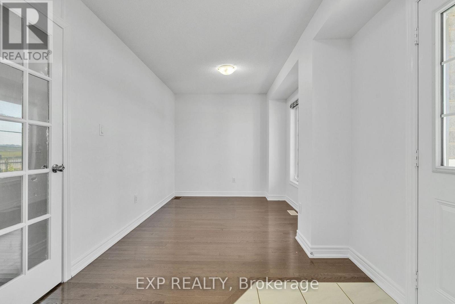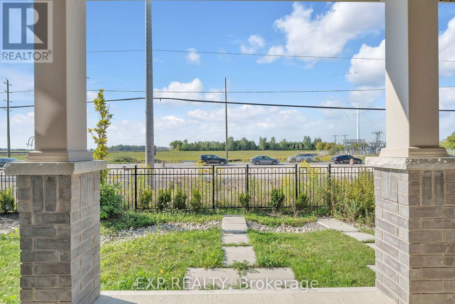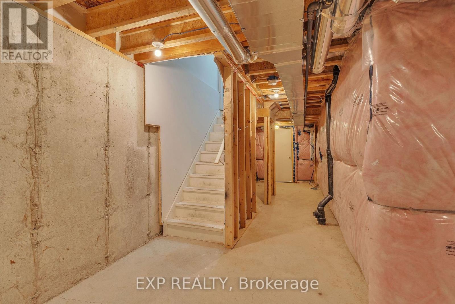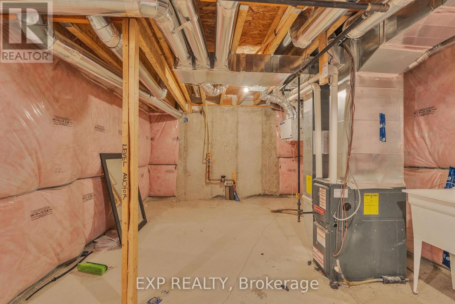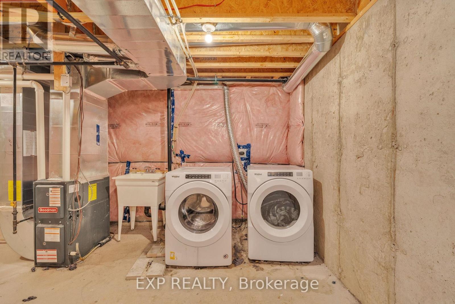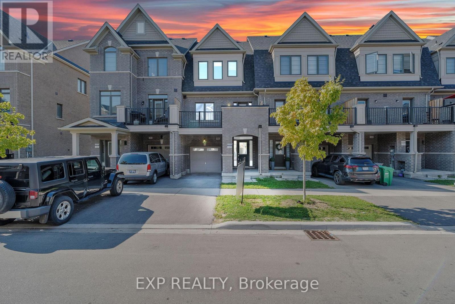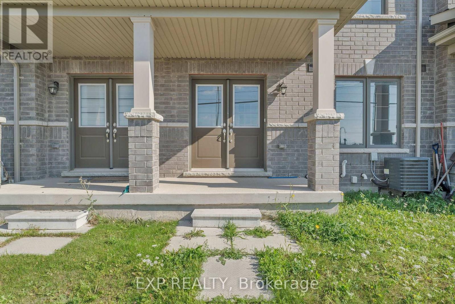96 Fruitvale Circle Brampton, Ontario M2N 6K8
$849,000
Attention 1st Time Home Buyer & Investor! Beautiful Must View Freehold Townhouse Like New 4 Bdrm 2.5 Washroom In the heart of the Mount Pleasant Go area. Updated Long Kitchen Cabinets, Lots Of Natural Light, Entrance From Garage, 9 Feet Ceiling, beautiful Balcony. Proudly Make This As Your New Home By Lifelong Memories & Years Of Worry Free Living with Your Friends & Family. Walking distance to the major intersection of Mayfield Rd & Chinguacousy Rd and easy public transportation. And Is Close To Everything You Will Ever Need Grocery, Parks, Restaurants, and Shops. (id:60365)
Property Details
| MLS® Number | W12400097 |
| Property Type | Single Family |
| Community Name | Northwest Brampton |
| EquipmentType | Water Heater |
| ParkingSpaceTotal | 3 |
| RentalEquipmentType | Water Heater |
Building
| BathroomTotal | 3 |
| BedroomsAboveGround | 4 |
| BedroomsTotal | 4 |
| Appliances | Dishwasher, Dryer, Stove, Washer, Window Coverings, Refrigerator |
| BasementDevelopment | Unfinished |
| BasementType | N/a (unfinished) |
| ConstructionStyleAttachment | Attached |
| CoolingType | Central Air Conditioning |
| ExteriorFinish | Aluminum Siding |
| FoundationType | Unknown |
| HalfBathTotal | 1 |
| HeatingFuel | Natural Gas |
| HeatingType | Forced Air |
| StoriesTotal | 3 |
| SizeInterior | 1500 - 2000 Sqft |
| Type | Row / Townhouse |
| UtilityWater | Municipal Water |
Parking
| Garage |
Land
| Acreage | No |
| Sewer | Sanitary Sewer |
| SizeDepth | 74 Ft ,6 In |
| SizeFrontage | 19 Ft ,8 In |
| SizeIrregular | 19.7 X 74.5 Ft |
| SizeTotalText | 19.7 X 74.5 Ft |
Rooms
| Level | Type | Length | Width | Dimensions |
|---|---|---|---|---|
| Second Level | Kitchen | 6 m | 5.07 m | 6 m x 5.07 m |
| Second Level | Living Room | 5.61 m | 3.85 m | 5.61 m x 3.85 m |
| Second Level | Dining Room | 6 m | 5.07 m | 6 m x 5.07 m |
| Second Level | Bedroom | 4.89 m | 3.56 m | 4.89 m x 3.56 m |
| Second Level | Bathroom | Measurements not available | ||
| Third Level | Bathroom | Measurements not available | ||
| Third Level | Bedroom | 4.43 m | 2.7 m | 4.43 m x 2.7 m |
| Third Level | Bedroom | 3.46 m | 3.75 m | 3.46 m x 3.75 m |
| Third Level | Primary Bedroom | 2 m | 1.38 m | 2 m x 1.38 m |
| Third Level | Bathroom | Measurements not available | ||
| Main Level | Bedroom | 5.68 m | 5.68 m x Measurements not available |
Nishant Shah
Salesperson
4711 Yonge St Unit C 10/fl
Toronto, Ontario M2N 6K8
Saurav Sharma
Salesperson
4711 Yonge St Unit C 10/fl
Toronto, Ontario M2N 6K8

