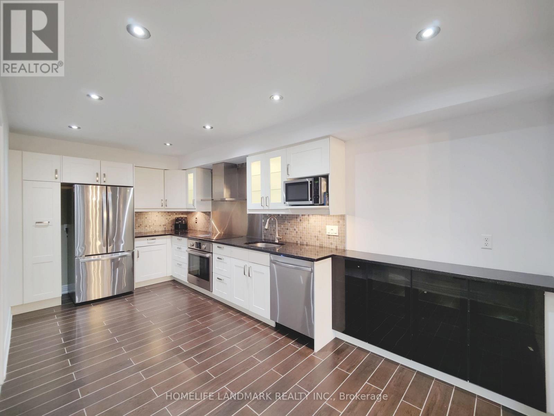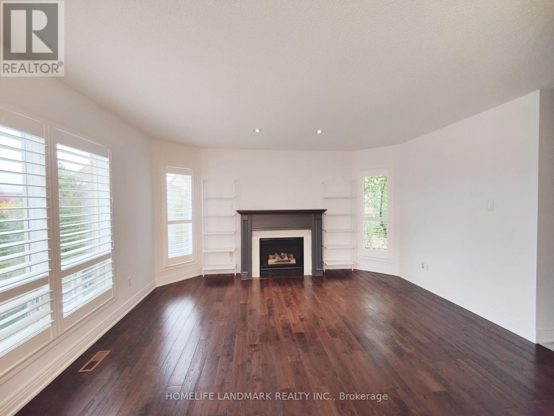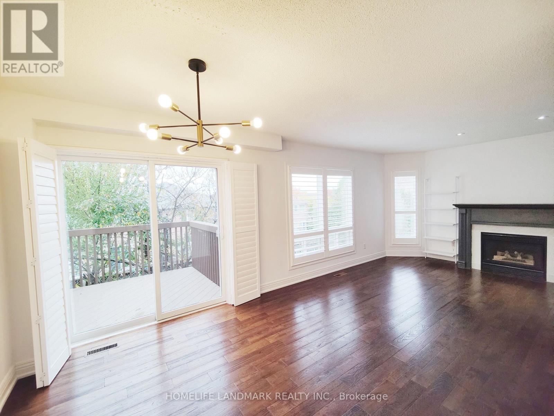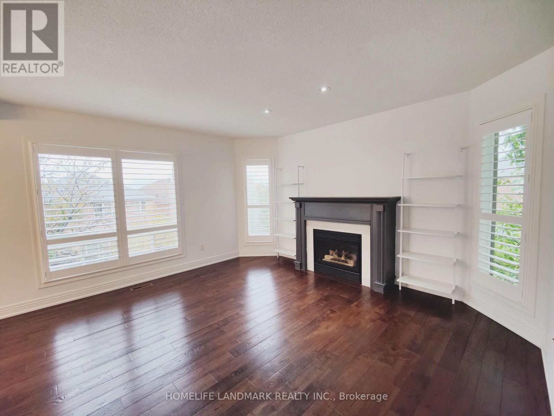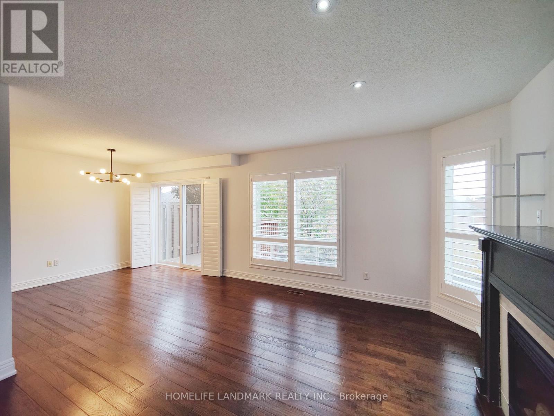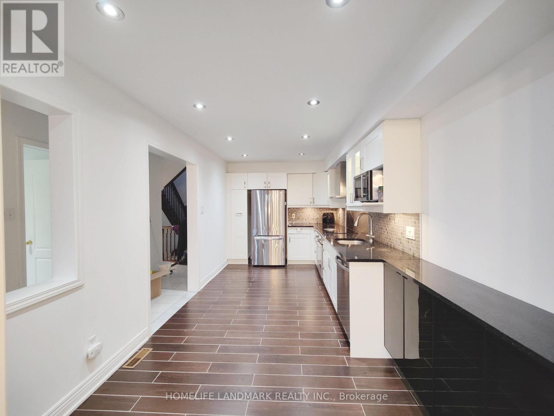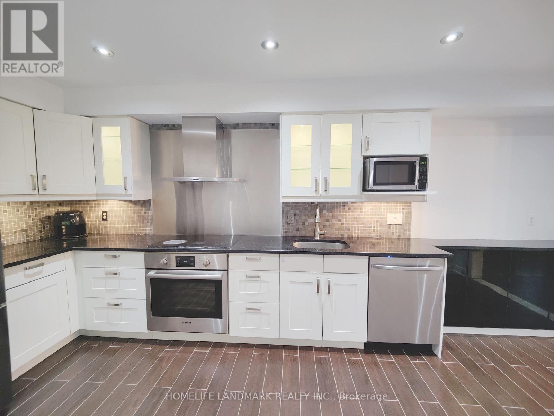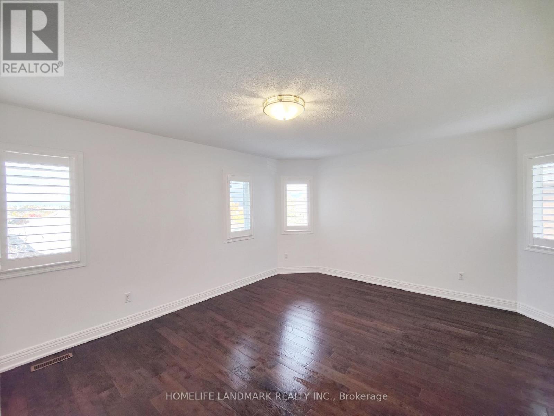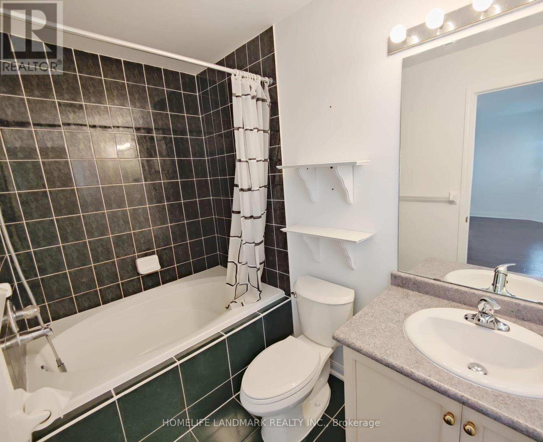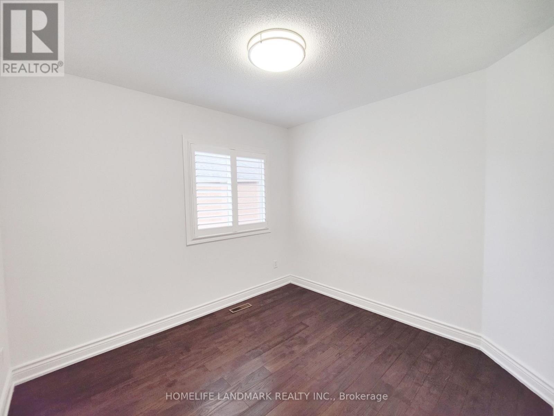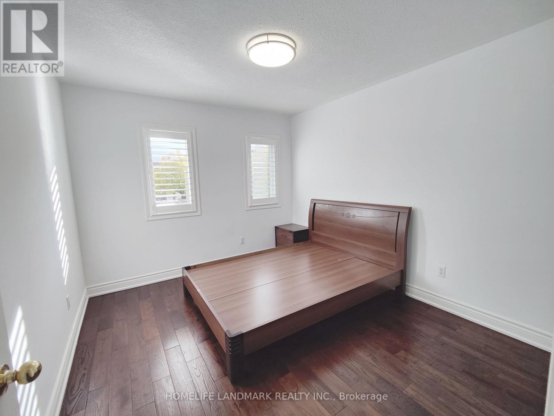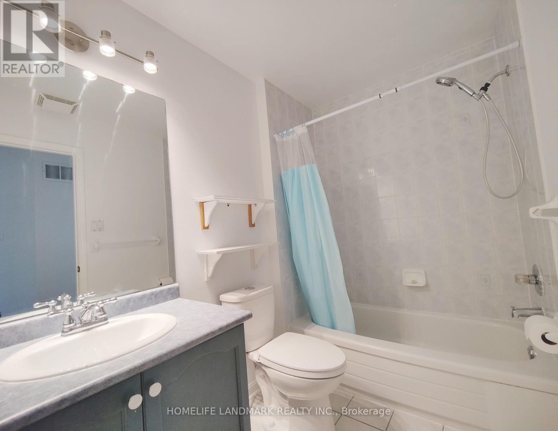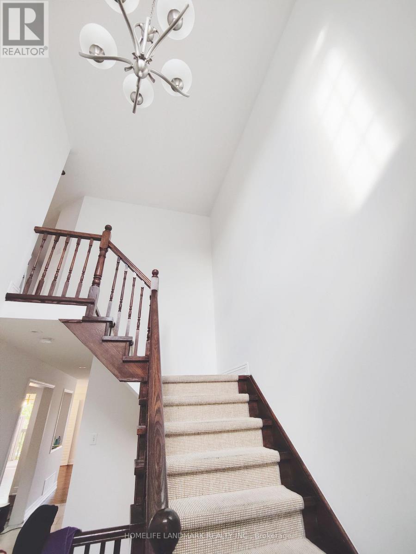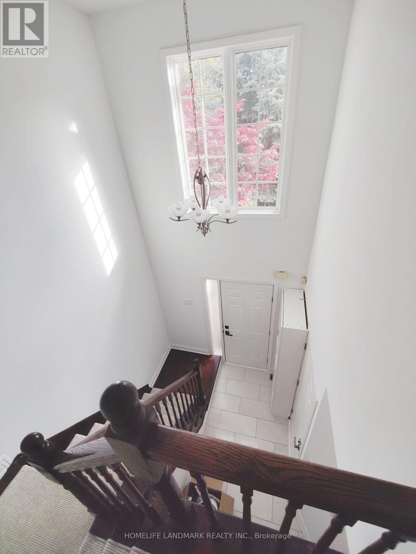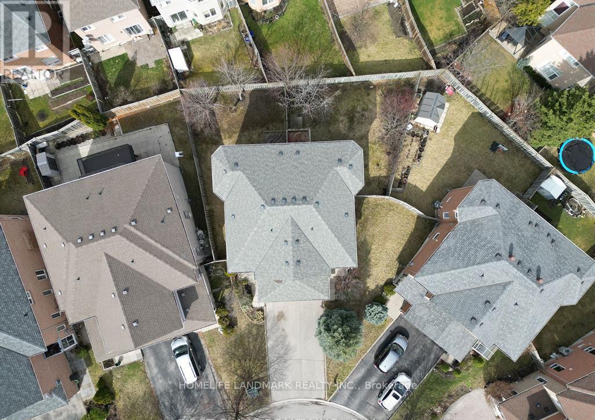96 Formosa Drive Richmond Hill, Ontario L4S 1T1
3 Bedroom
3 Bathroom
1500 - 2000 sqft
Fireplace
Central Air Conditioning
Forced Air
$3,500 Monthly
Semi-detached home on a premium lot with a practical layout featuring 3 bedrooms and 3 bathrooms. Grand two-story foyer, bright and spacious interiors. Open-concept main floor with walk-out to the deck. Hardwood floors on main and second level, with direct access to the garage for added convenience. Finished walk-out basement and fully fenced backyard. Located in a top school district, including Bayview Secondary and Richmond Rose Public. Close to parks, shopping plazas, grocery stores, and Hwy 404. (id:60365)
Property Details
| MLS® Number | N12481876 |
| Property Type | Single Family |
| Community Name | Rouge Woods |
| ParkingSpaceTotal | 3 |
Building
| BathroomTotal | 3 |
| BedroomsAboveGround | 3 |
| BedroomsTotal | 3 |
| Age | 16 To 30 Years |
| Appliances | Central Vacuum |
| BasementDevelopment | Finished |
| BasementFeatures | Walk Out |
| BasementType | N/a (finished) |
| ConstructionStyleAttachment | Semi-detached |
| CoolingType | Central Air Conditioning |
| ExteriorFinish | Brick |
| FireplacePresent | Yes |
| FoundationType | Unknown |
| HalfBathTotal | 1 |
| HeatingFuel | Natural Gas |
| HeatingType | Forced Air |
| StoriesTotal | 2 |
| SizeInterior | 1500 - 2000 Sqft |
| Type | House |
| UtilityWater | Municipal Water |
Parking
| Attached Garage | |
| Garage |
Land
| Acreage | No |
| Sewer | Sanitary Sewer |
https://www.realtor.ca/real-estate/29032107/96-formosa-drive-richmond-hill-rouge-woods-rouge-woods
Eileen Song
Salesperson
Homelife Landmark Realty Inc.
7240 Woodbine Ave Unit 103
Markham, Ontario L3R 1A4
7240 Woodbine Ave Unit 103
Markham, Ontario L3R 1A4

