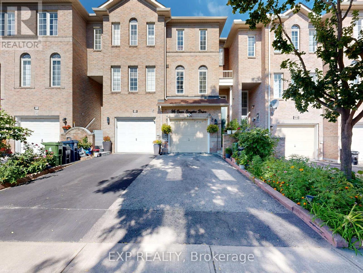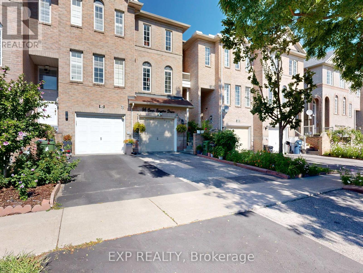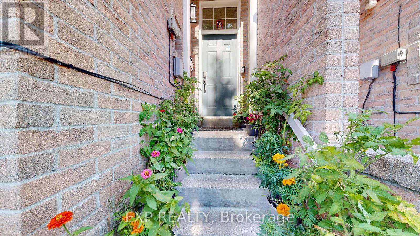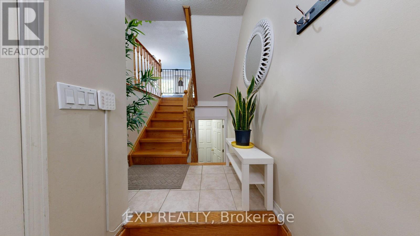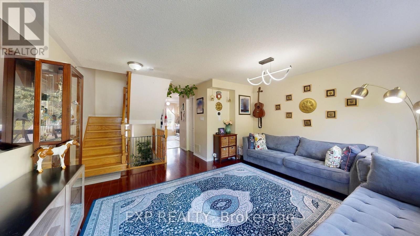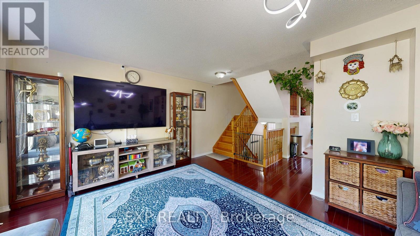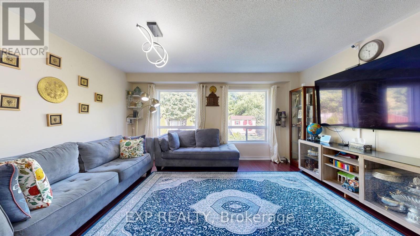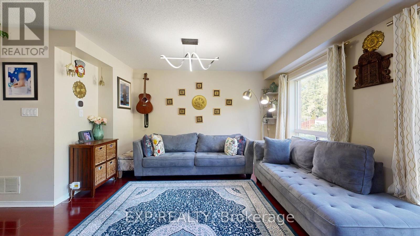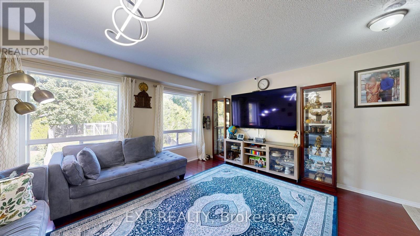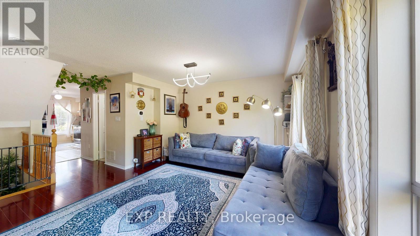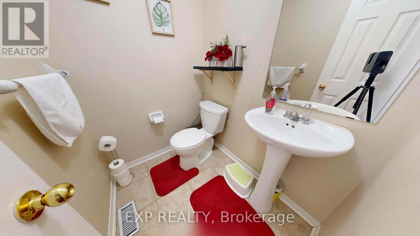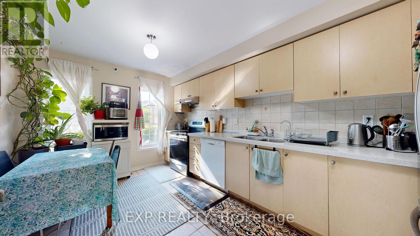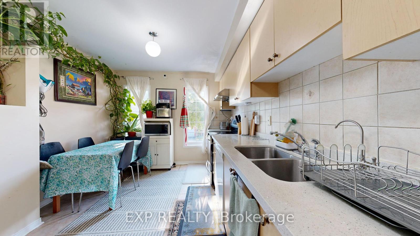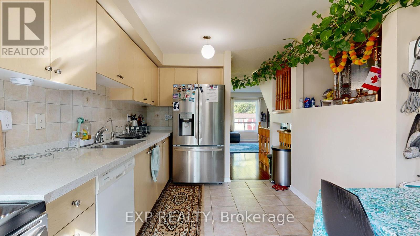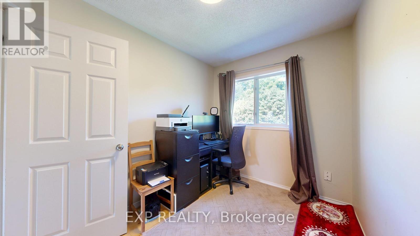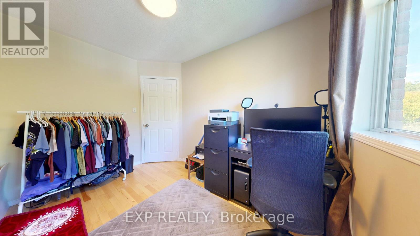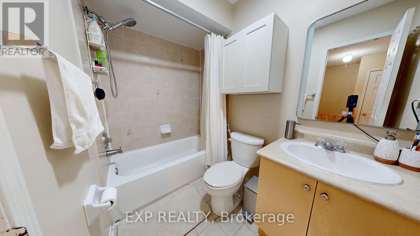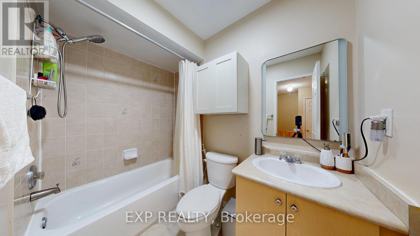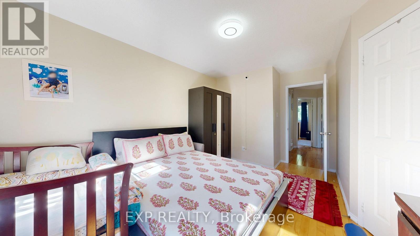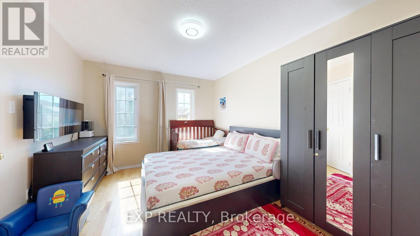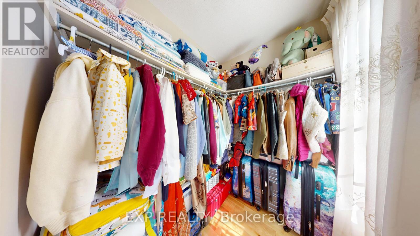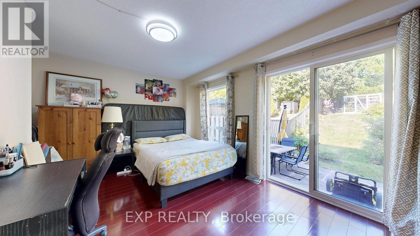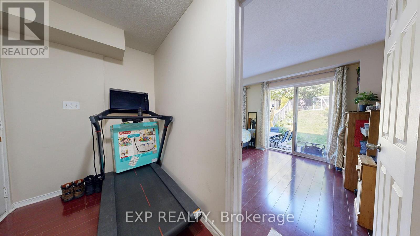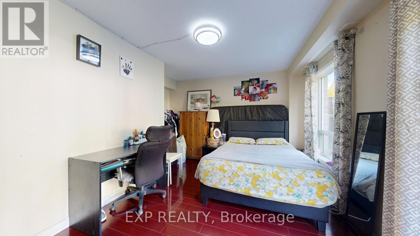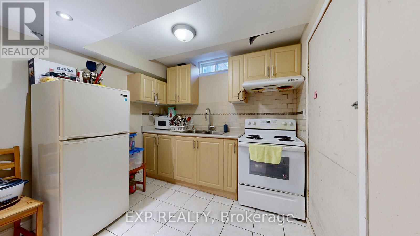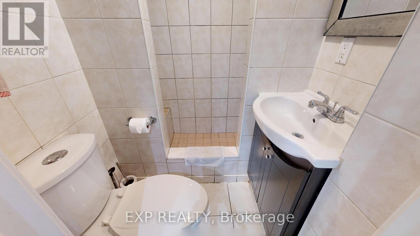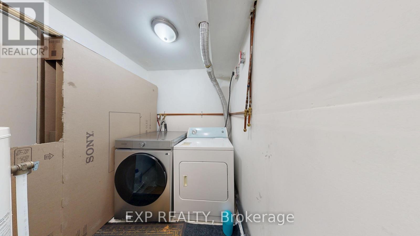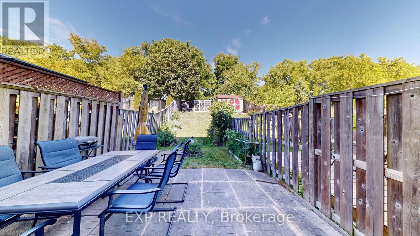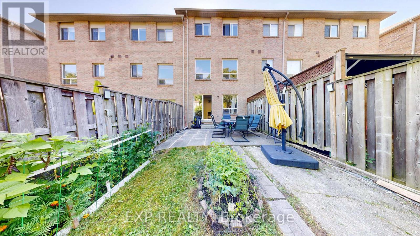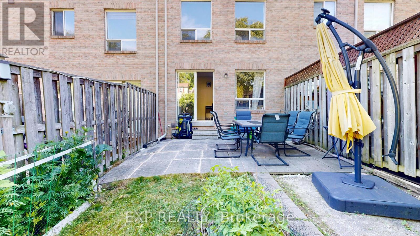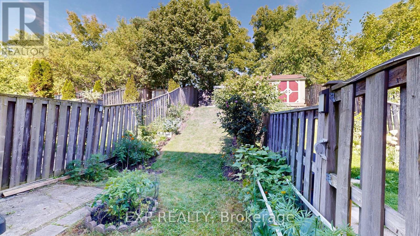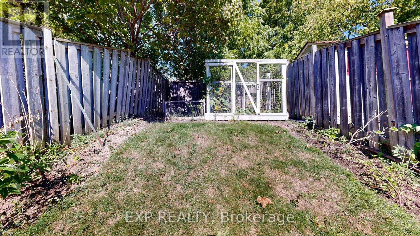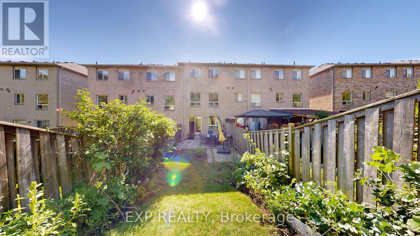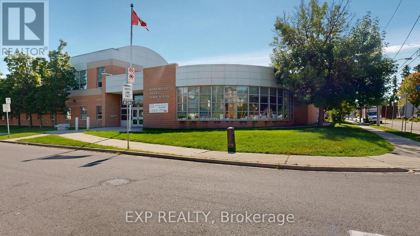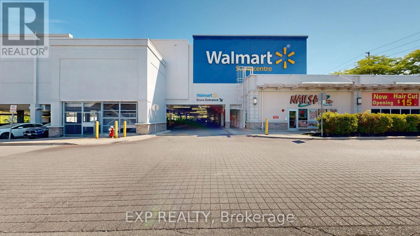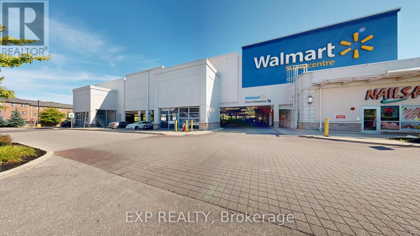4 Bedroom
3 Bathroom
1100 - 1500 sqft
Central Air Conditioning
Forced Air
$799,900
Search no More! Location! Location!! A Well Kept Bright and Airy 3+1 Bedroom and 3 Washroom Freehold Townhouse in Prime Location by Eglinton and Markham. Five to 10 Minutes to Eglinton GO and Kennedy Subway Station, Metro Store and Banks. Restaurants, Walmart, Shops and School Steps Away. 24 Hours 7 Days TTC Service in Eglinton. Granite Counter Top and Stainless Steel Appliances with Ample Space for Storage. Highly Convenient, Quiet and Safe for Children-No Traffic Through. Demanded Rental Area Equally for Professionals and University Students. Get Rental Support to Pay Your Mortgage While Living in the Property. Separate Entrance to One Bedroom Apartment Through Garage. Current AAA Tenant Paying 1250, Willing to Stay or Leave. This Could be a Wonderful Choice for First Time Home Buyers, Large Family, as Well as Investors. Furnace, AC and Hot Water Tank All Owned, All 6 Yrs Old. No Rental Items in the Property. (id:60365)
Property Details
|
MLS® Number
|
E12380122 |
|
Property Type
|
Single Family |
|
Community Name
|
Scarborough Village |
|
AmenitiesNearBy
|
Hospital, Park, Schools, Public Transit |
|
CommunityFeatures
|
School Bus |
|
EquipmentType
|
None |
|
Features
|
Carpet Free, In-law Suite |
|
ParkingSpaceTotal
|
2 |
|
RentalEquipmentType
|
None |
Building
|
BathroomTotal
|
3 |
|
BedroomsAboveGround
|
3 |
|
BedroomsBelowGround
|
1 |
|
BedroomsTotal
|
4 |
|
Age
|
16 To 30 Years |
|
Appliances
|
Garage Door Opener Remote(s), Range, Water Meter, Water Heater, Window Coverings |
|
BasementDevelopment
|
Finished |
|
BasementFeatures
|
Apartment In Basement |
|
BasementType
|
N/a (finished) |
|
ConstructionStyleAttachment
|
Attached |
|
CoolingType
|
Central Air Conditioning |
|
ExteriorFinish
|
Brick, Concrete |
|
FlooringType
|
Laminate, Tile, Hardwood |
|
FoundationType
|
Concrete |
|
HalfBathTotal
|
1 |
|
HeatingFuel
|
Natural Gas |
|
HeatingType
|
Forced Air |
|
StoriesTotal
|
3 |
|
SizeInterior
|
1100 - 1500 Sqft |
|
Type
|
Row / Townhouse |
|
UtilityWater
|
Municipal Water |
Parking
Land
|
Acreage
|
No |
|
FenceType
|
Fenced Yard |
|
LandAmenities
|
Hospital, Park, Schools, Public Transit |
|
Sewer
|
Sanitary Sewer |
|
SizeDepth
|
144 Ft ,4 In |
|
SizeFrontage
|
16 Ft ,4 In |
|
SizeIrregular
|
16.4 X 144.4 Ft |
|
SizeTotalText
|
16.4 X 144.4 Ft |
Rooms
| Level |
Type |
Length |
Width |
Dimensions |
|
Second Level |
Primary Bedroom |
4.5 m |
3.5 m |
4.5 m x 3.5 m |
|
Second Level |
Bedroom 2 |
3.5 m |
3 m |
3.5 m x 3 m |
|
Second Level |
Bedroom 3 |
2.5 m |
2 m |
2.5 m x 2 m |
|
Lower Level |
Kitchen |
3 m |
2.7 m |
3 m x 2.7 m |
|
Lower Level |
Laundry Room |
2.5 m |
2 m |
2.5 m x 2 m |
|
Main Level |
Living Room |
4.3 m |
4 m |
4.3 m x 4 m |
|
Main Level |
Dining Room |
4.2 m |
3.2 m |
4.2 m x 3.2 m |
|
Main Level |
Kitchen |
4.2 m |
3.2 m |
4.2 m x 3.2 m |
|
Ground Level |
Bedroom |
4.5 m |
4 m |
4.5 m x 4 m |
Utilities
|
Cable
|
Installed |
|
Electricity
|
Installed |
|
Sewer
|
Installed |
https://www.realtor.ca/real-estate/28812121/96-conn-smythe-drive-toronto-scarborough-village-scarborough-village

