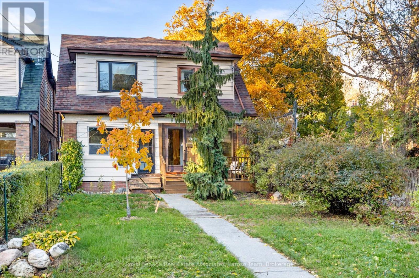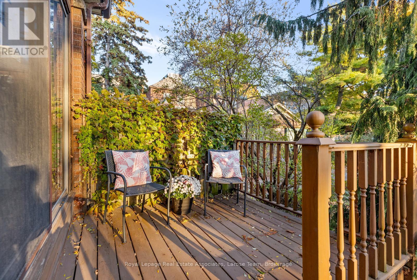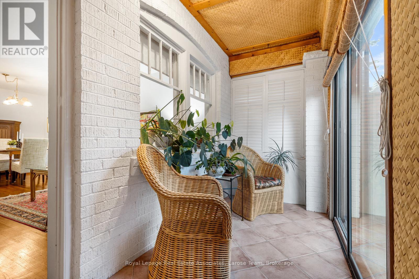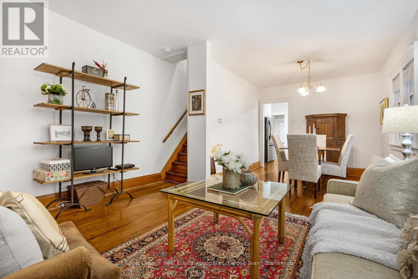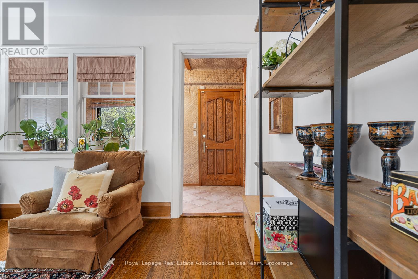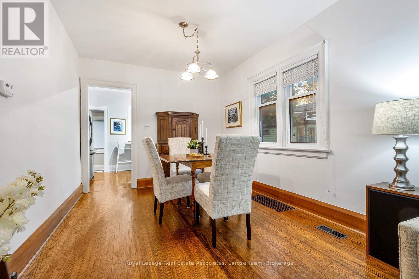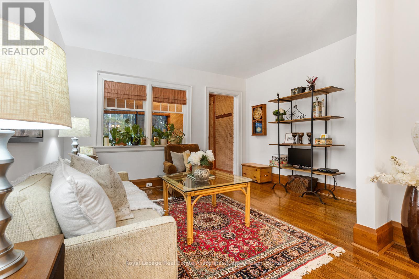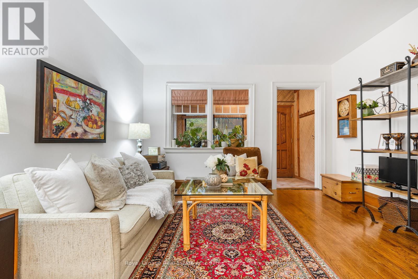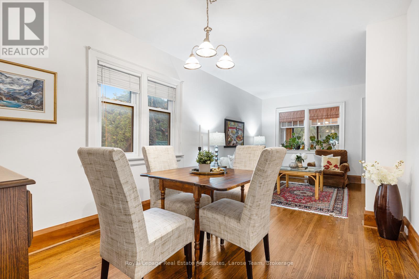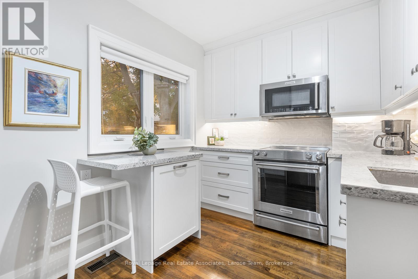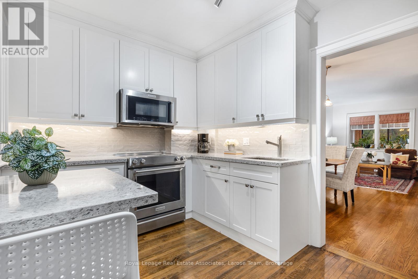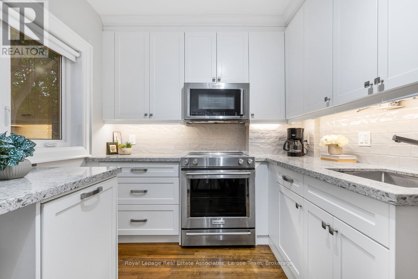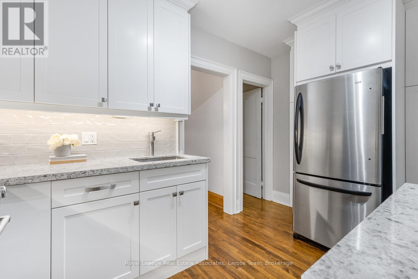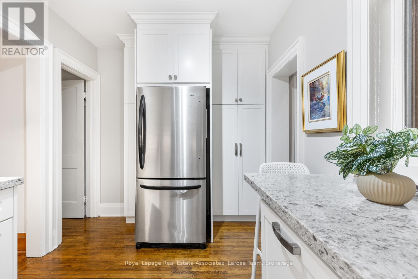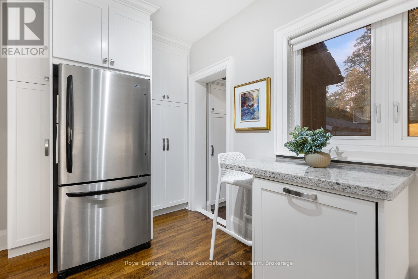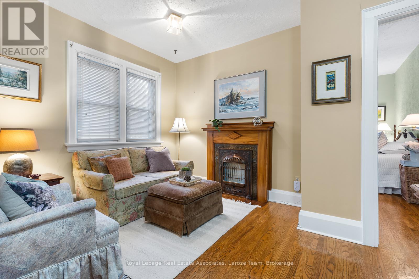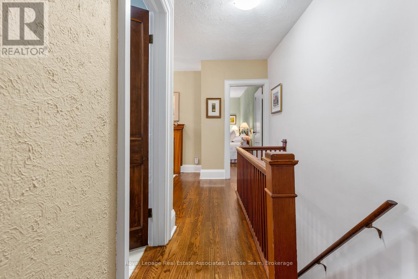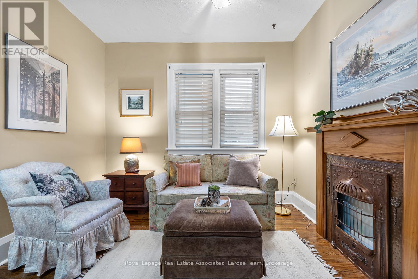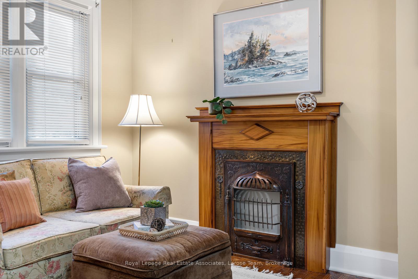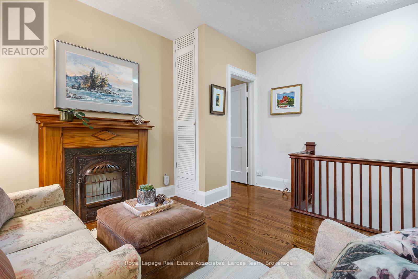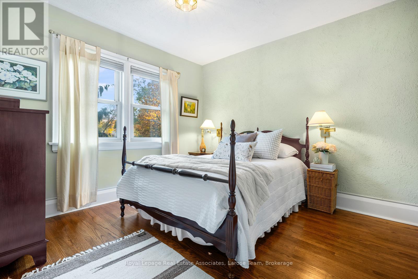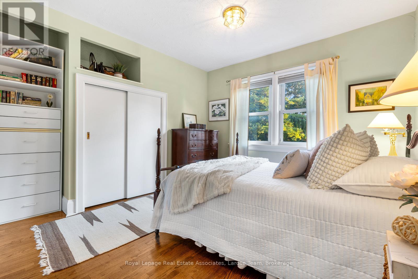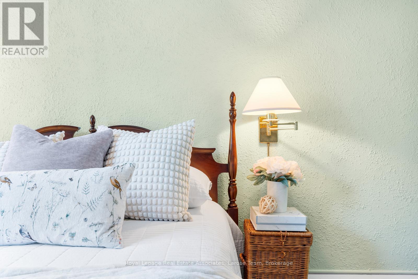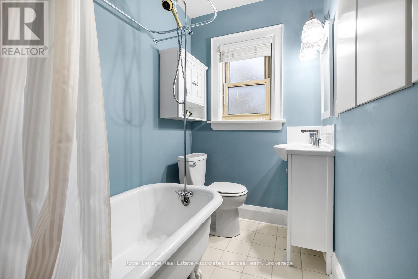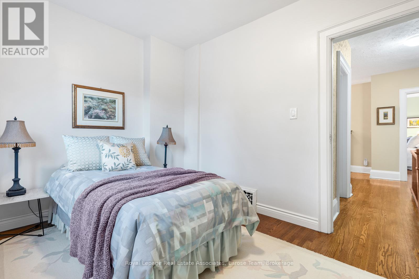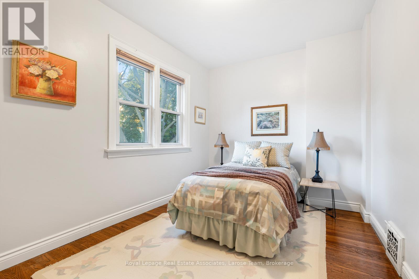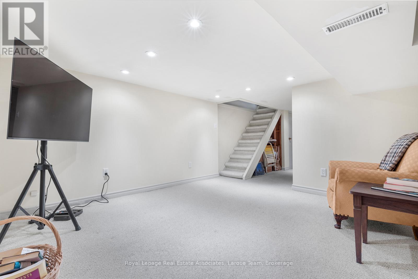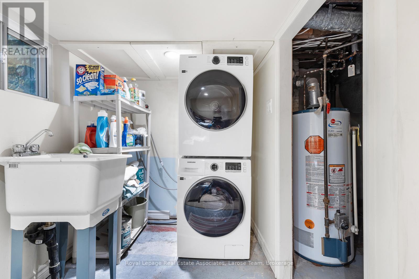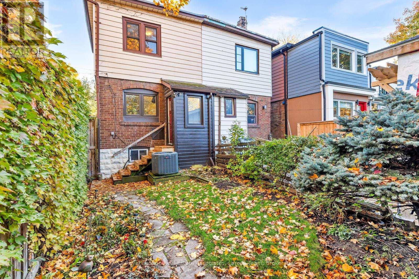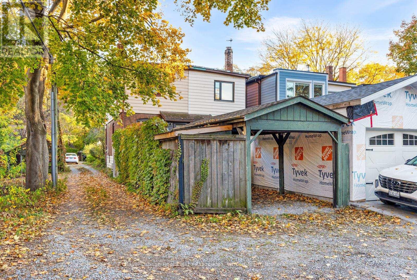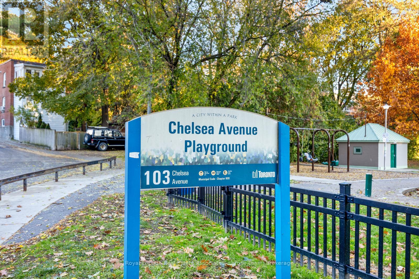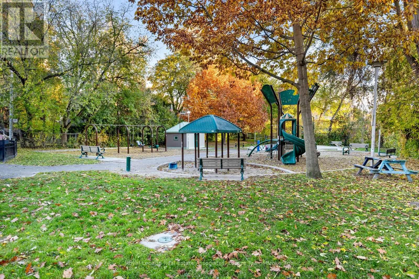96 Chelsea Avenue Toronto, Ontario M6P 1C3
$999,000
Stylish city living with a touch of traditional charm on Chelsea Ave! Set on a quiet, tree-lined street in High Park North, this semi-detached home blends character, comfort, and an unbeatable location. Directly across from Chelsea Ave Park and just steps to Bloor, High Park, and some of Toronto's most vibrant neighbourhoods - The Junction, Roncesvalles, and Bloor West Village. Inside, find an updated kitchen, 2+1 bedrooms (originally 3, easy to convert back), 1 bath with a claw-foot tub, and a finished basement with a cozy spot to unwind & watch the game! Private yard, carport parking, and potential for a larger garage. A rare opportunity to enjoy a well-cared-for home in one of High Park North's most walkable, connected, and in-demand communities! (id:60365)
Open House
This property has open houses!
2:00 pm
Ends at:4:00 pm
2:00 pm
Ends at:4:00 pm
Property Details
| MLS® Number | W12509754 |
| Property Type | Single Family |
| Community Name | High Park North |
| Features | Lane |
| ParkingSpaceTotal | 1 |
Building
| BathroomTotal | 1 |
| BedroomsAboveGround | 2 |
| BedroomsBelowGround | 1 |
| BedroomsTotal | 3 |
| Appliances | All, Dishwasher, Dryer, Microwave, Stove, Washer, Refrigerator |
| BasementDevelopment | Finished |
| BasementType | N/a (finished) |
| ConstructionStyleAttachment | Semi-detached |
| CoolingType | Central Air Conditioning |
| ExteriorFinish | Aluminum Siding, Brick |
| FlooringType | Hardwood |
| FoundationType | Concrete |
| HeatingFuel | Natural Gas |
| HeatingType | Forced Air |
| StoriesTotal | 2 |
| SizeInterior | 1100 - 1500 Sqft |
| Type | House |
| UtilityWater | Municipal Water |
Parking
| Carport | |
| No Garage |
Land
| Acreage | No |
| Sewer | Sanitary Sewer |
| SizeDepth | 100 Ft |
| SizeFrontage | 15 Ft ,1 In |
| SizeIrregular | 15.1 X 100 Ft |
| SizeTotalText | 15.1 X 100 Ft |
Rooms
| Level | Type | Length | Width | Dimensions |
|---|---|---|---|---|
| Second Level | Primary Bedroom | 4.5 m | 3.94 m | 4.5 m x 3.94 m |
| Second Level | Bedroom 2 | 2.65 m | 3.94 m | 2.65 m x 3.94 m |
| Main Level | Living Room | 3.12 m | 3.94 m | 3.12 m x 3.94 m |
| Main Level | Dining Room | 3.62 m | 3.01 m | 3.62 m x 3.01 m |
| Main Level | Kitchen | 2.59 m | 3.94 m | 2.59 m x 3.94 m |
Kevin Thomas Larose
Salesperson
103 Lakeshore Road East
Mississauga, Ontario L5G 1E2
Katrina Dauphinee
Salesperson
103 Lakeshore Road East
Mississauga, Ontario L5G 1E2

