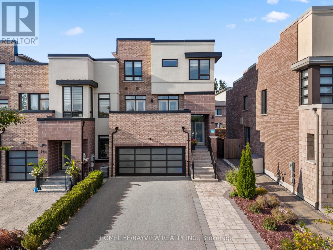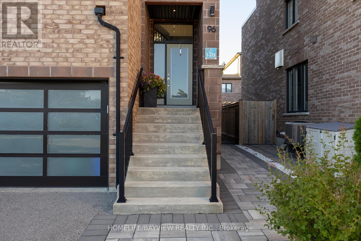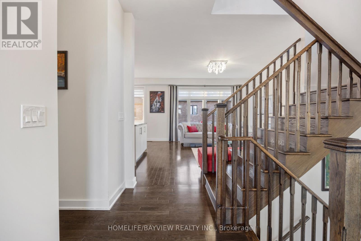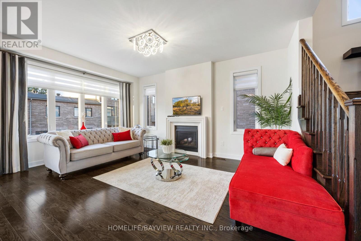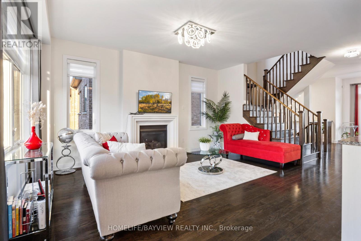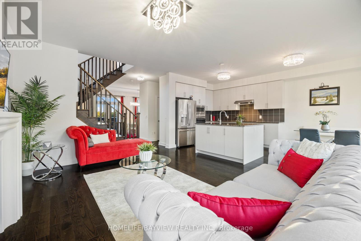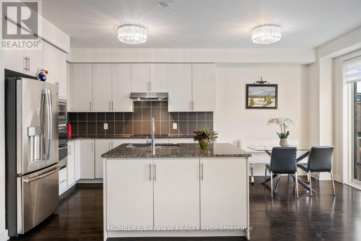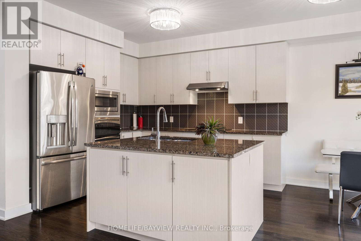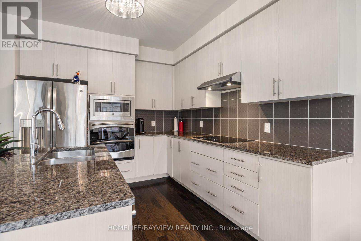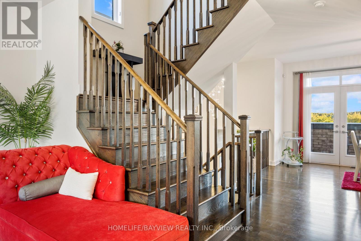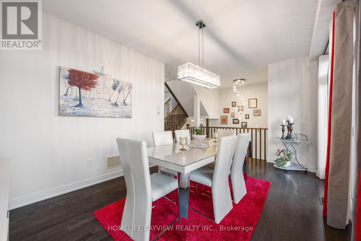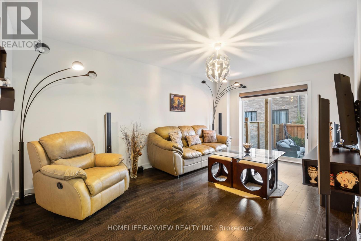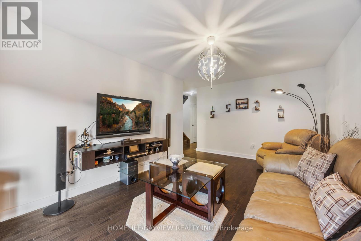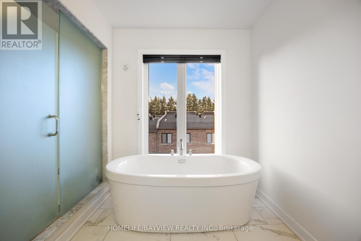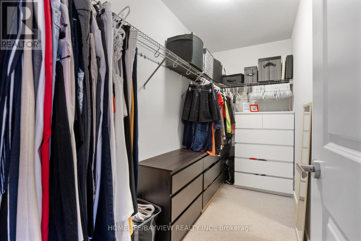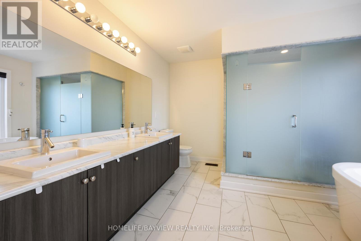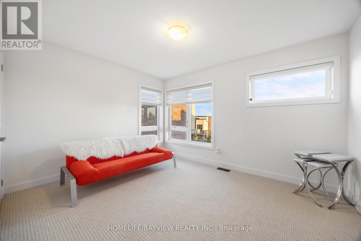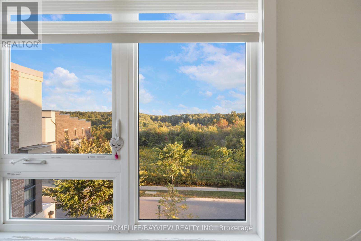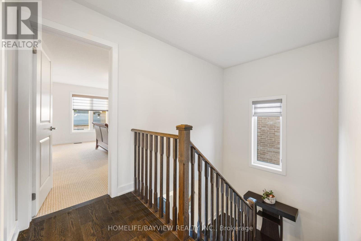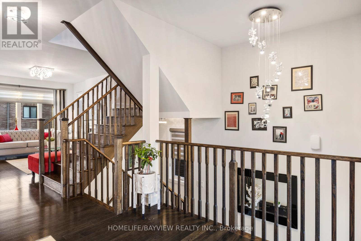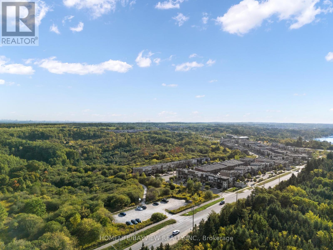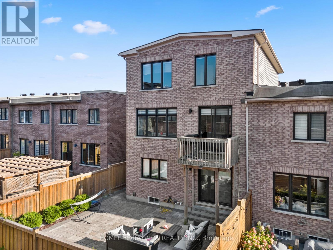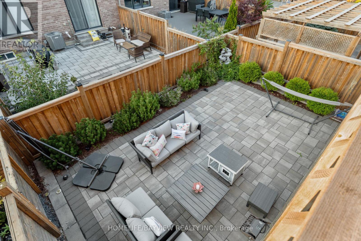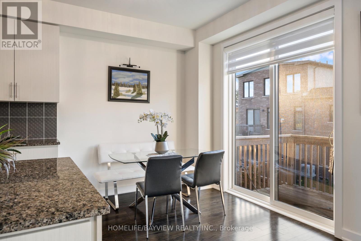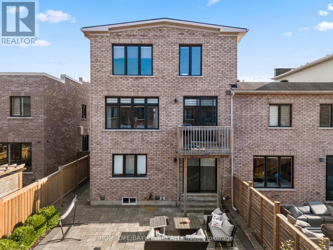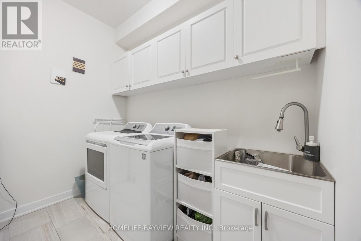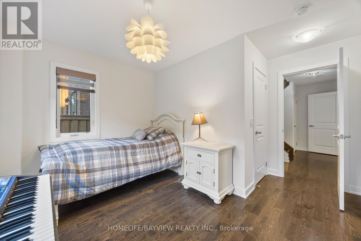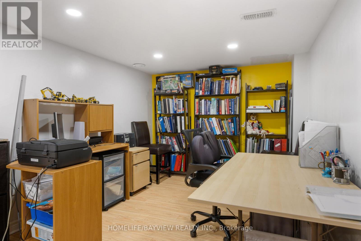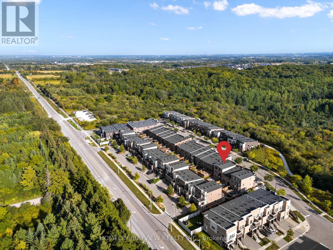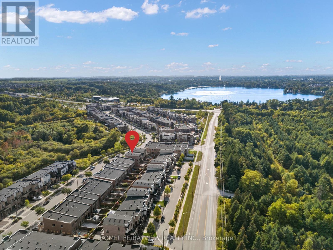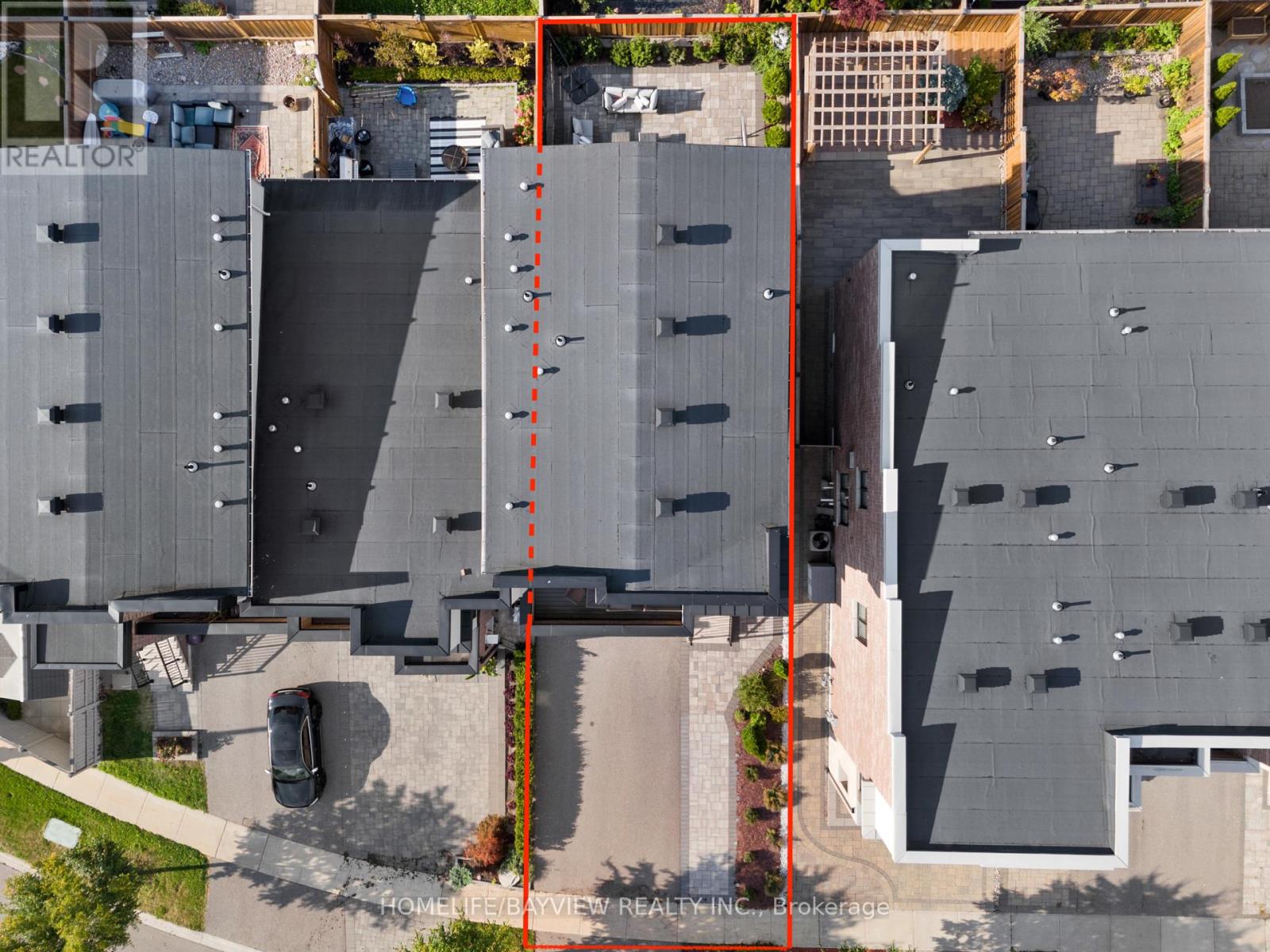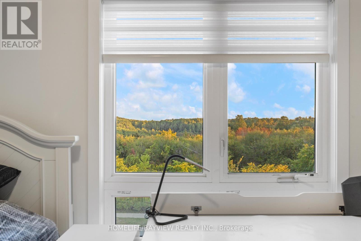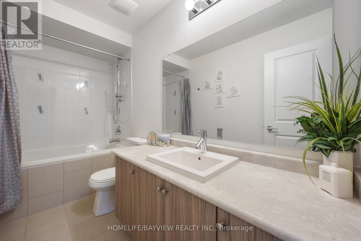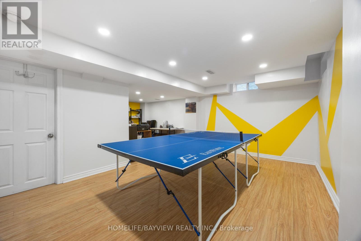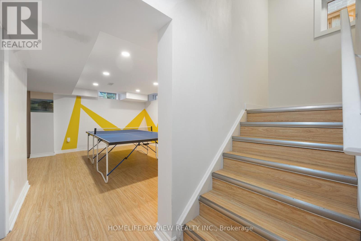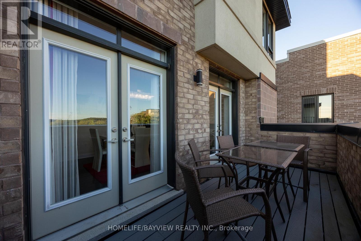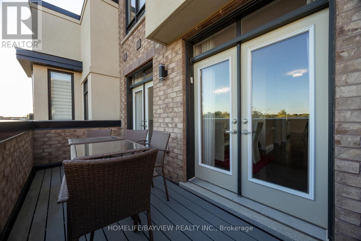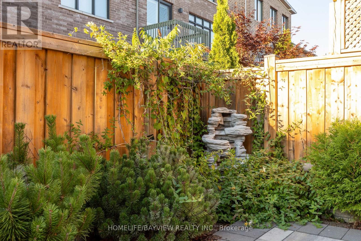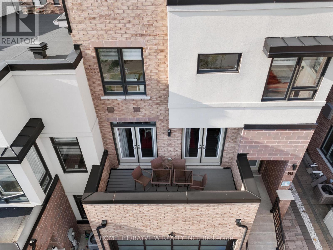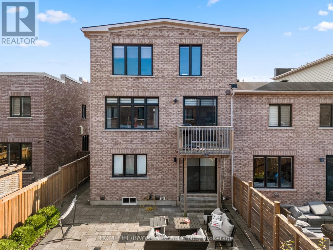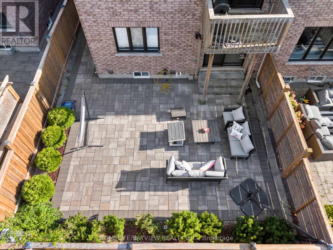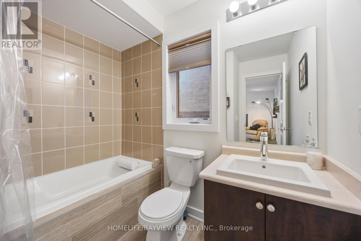96 Anchusa Drive Richmond Hill, Ontario L4E 1C5
$1,490,000
A Modern 2583 sq ft Luxury Modern End Unit Freehold Townhouse, Premium Upgraded Lot, Open Concept Layout With Plenty Of Natural Light Throughout The Day.4 spacious bedrooms and 4 bathrooms Large Kitchen W/Quartz Countertops And High-End GE PROFILE Appliances.2,583 Square Ft Above Ground As Per Builder, Finished Basement. 9Ft Ceiling For the Main Floor And 2nd Floor, engineered Hardwood Floors, Double Car Garage with 2 remotes, Lovely Garden. Professionally Finished Interlock In The Entrance And Backyard, Surrounded By Greenery And Steps To Lake Wilcox, Oak Ridges Community Centre & Pool, walking distance to Lake Wilcox Park, St. George Lake, Trails, top-rated School, Close to 404 & GO Train (id:60365)
Open House
This property has open houses!
2:00 pm
Ends at:4:00 pm
Property Details
| MLS® Number | N12411006 |
| Property Type | Single Family |
| Community Name | Rural Richmond Hill |
| EquipmentType | Water Heater |
| ParkingSpaceTotal | 7 |
| RentalEquipmentType | Water Heater |
Building
| BathroomTotal | 4 |
| BedroomsAboveGround | 4 |
| BedroomsTotal | 4 |
| Age | 6 To 15 Years |
| Amenities | Fireplace(s) |
| Appliances | Oven - Built-in, Garburator, Cooktop, Dishwasher, Dryer, Garage Door Opener, Microwave, Oven, Washer, Window Coverings, Refrigerator |
| BasementDevelopment | Finished |
| BasementType | N/a (finished) |
| ConstructionStyleAttachment | Attached |
| CoolingType | Central Air Conditioning |
| ExteriorFinish | Brick, Stucco |
| FireProtection | Alarm System, Smoke Detectors |
| FireplacePresent | Yes |
| FireplaceTotal | 1 |
| FlooringType | Laminate, Hardwood |
| FoundationType | Concrete |
| HalfBathTotal | 1 |
| HeatingFuel | Natural Gas |
| HeatingType | Forced Air |
| StoriesTotal | 3 |
| SizeInterior | 2500 - 3000 Sqft |
| Type | Row / Townhouse |
| UtilityWater | Municipal Water |
Parking
| Garage |
Land
| Acreage | No |
| Sewer | Sanitary Sewer |
| SizeDepth | 106 Ft |
| SizeFrontage | 30 Ft ,4 In |
| SizeIrregular | 30.4 X 106 Ft ; Irregular |
| SizeTotalText | 30.4 X 106 Ft ; Irregular |
Rooms
| Level | Type | Length | Width | Dimensions |
|---|---|---|---|---|
| Second Level | Bedroom | 5.212 m | 3.78 m | 5.212 m x 3.78 m |
| Second Level | Bedroom 2 | 3.6576 m | 3.078 m | 3.6576 m x 3.078 m |
| Second Level | Bedroom 3 | 3.9624 m | 3.2918 m | 3.9624 m x 3.2918 m |
| Basement | Recreational, Games Room | 4.9682 m | 3.5356 m | 4.9682 m x 3.5356 m |
| Main Level | Kitchen | 3.35 m | 3.2 m | 3.35 m x 3.2 m |
| Main Level | Eating Area | 2.4384 m | 3.2 m | 2.4384 m x 3.2 m |
| Main Level | Living Room | 3.962 m | 4.91 m | 3.962 m x 4.91 m |
| Main Level | Dining Room | 5.303 m | 3.6576 m | 5.303 m x 3.6576 m |
| Ground Level | Bedroom 4 | 3.3863 m | 2.6822 m | 3.3863 m x 2.6822 m |
| Ground Level | Family Room | 4.6055 m | 3.3528 m | 4.6055 m x 3.3528 m |
| Ground Level | Laundry Room | 3.3528 m | 1.83 m | 3.3528 m x 1.83 m |
https://www.realtor.ca/real-estate/28879151/96-anchusa-drive-richmond-hill-rural-richmond-hill
Maryam Shadian
Broker
505 Hwy 7 Suite 201
Thornhill, Ontario L3T 7T1

