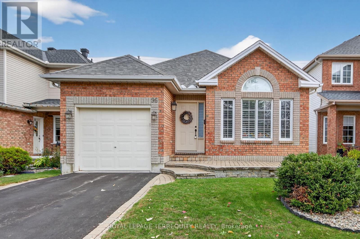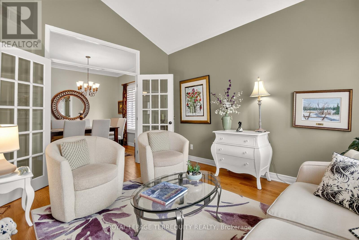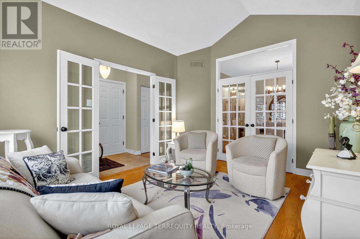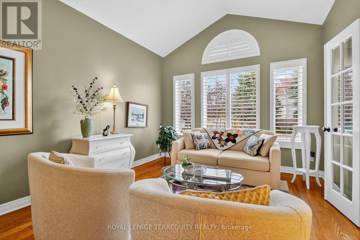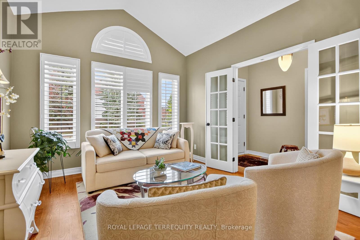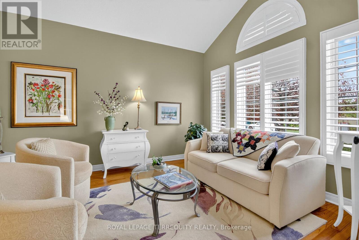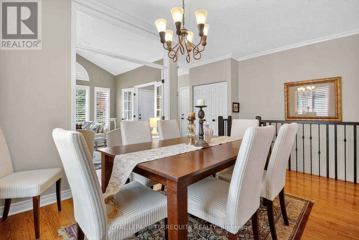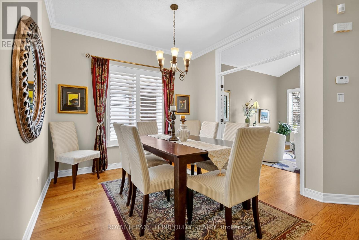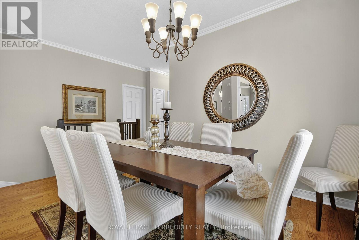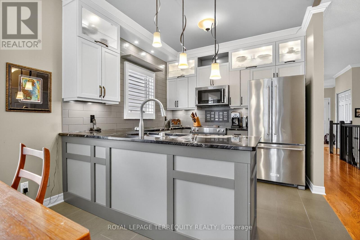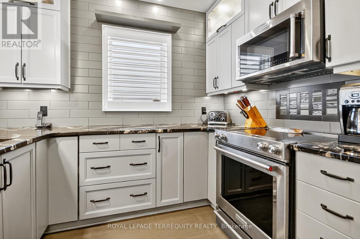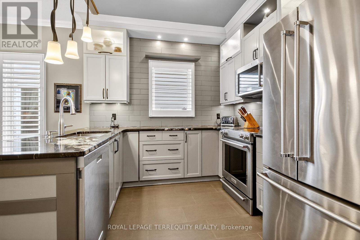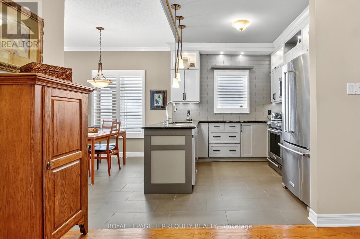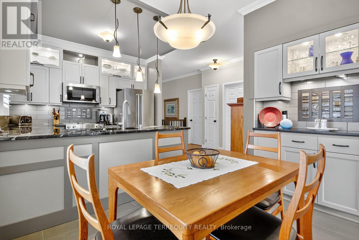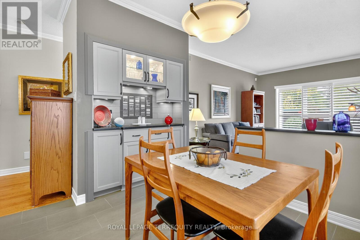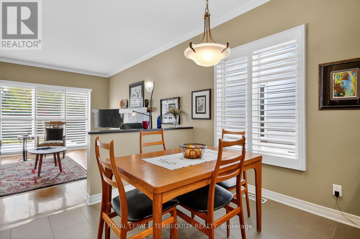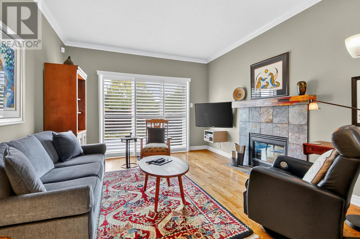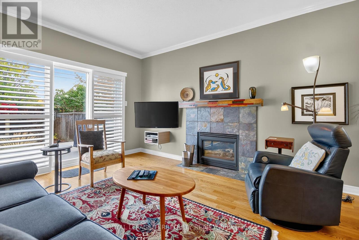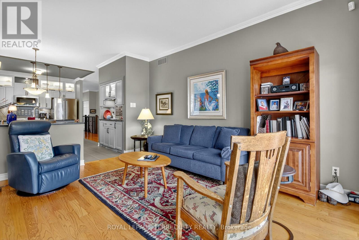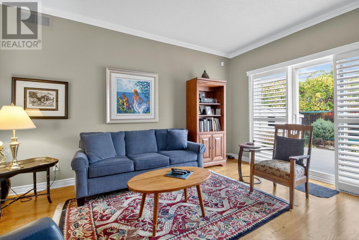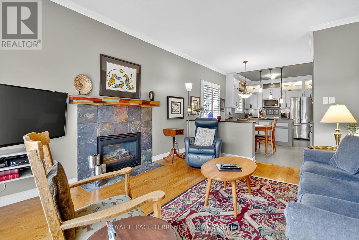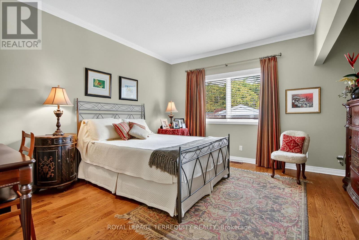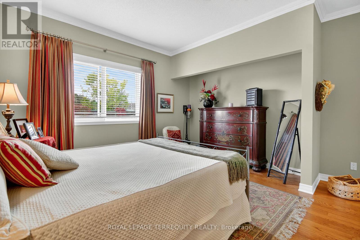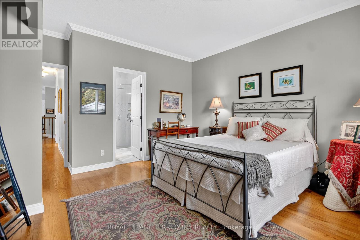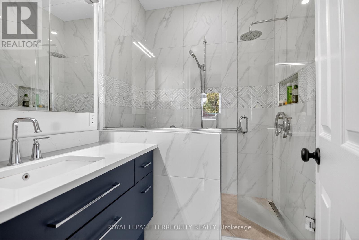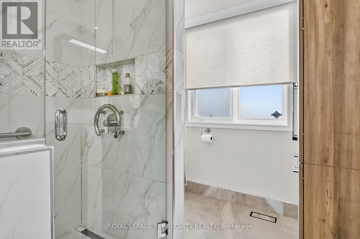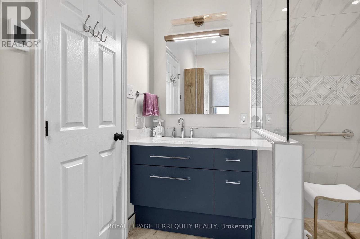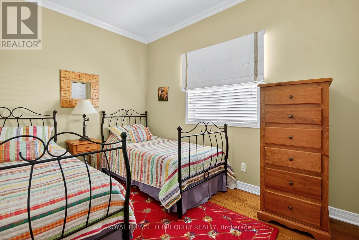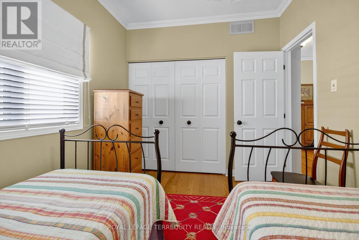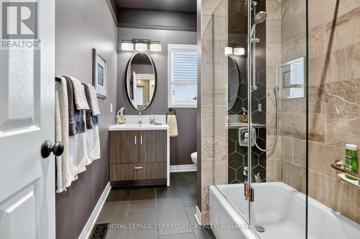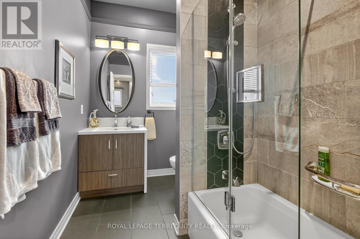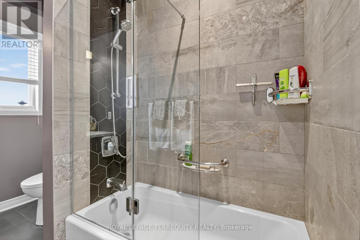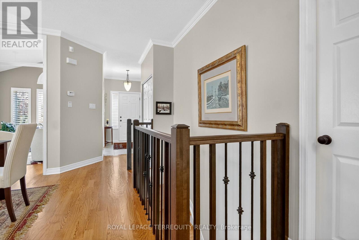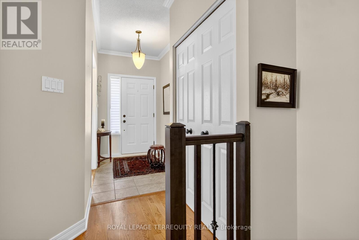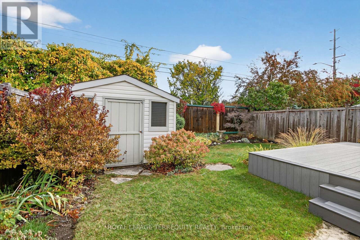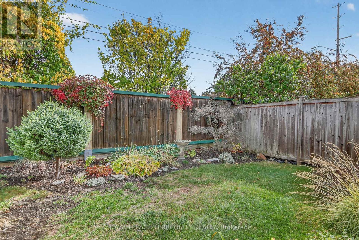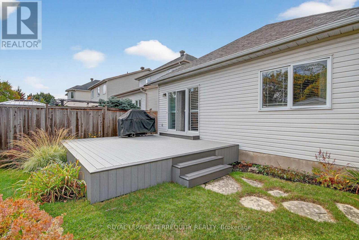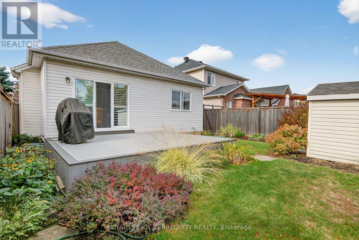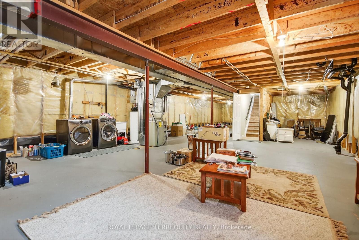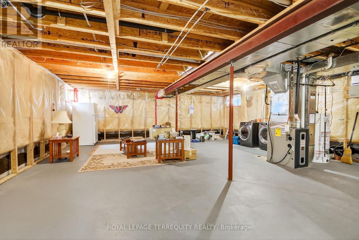96 Allanford Avenue Ottawa, Ontario K1T 3Y6
$825,000
Welcome to 96 Allanford Drive - a bright, beautifully renovated bungalow in the heart of the sought-after Hunt Club area. This stunning home combines high-end finishes with thoughtful design, featuring 9-foot ceilings, crown molding, and hardwood floors throughout. Step inside to discover a warm and inviting front living room, accented by two sets of French doors, a vaulted ceiling, and large shuttered windows that flood the space with natural light. The spacious dining and living area provides an ideal setting for hosting large gatherings. The completely redesigned kitchen is a chef's dream, showcasing granite countertops, premium KitchenAid appliances, custom cabinetry, and elegant lighting highlighted by pot light accents. A sizeable dinette offers casual dining space, complete with built-in cabinetry, matching granite counters, and a tile mosaic backsplash. The bright family room is perfect for relaxing or entertaining, featuring floor-to-ceiling windows and a walkout to the new composite wood deck, overlooking the beautifully landscaped backyard. A custom wood mantle, crafted from a variety of wood species, adds a striking focal point to the space. The main bathroom has been tastefully updated with premium finishes, including a vanity with a waterfall-edge countertop. Retreat to the spacious primary bedroom, complete with a large window overlooking the backyard and a spa-inspired ensuite offering a walk-in shower, custom cabinetry, heated floors, and enhanced lighting for a luxurious experience. Move-in ready with premium finishes throughout. A must-see home in one of Hunt Clubs most desirable areas! (id:60365)
Property Details
| MLS® Number | X12466192 |
| Property Type | Single Family |
| Community Name | 3806 - Hunt Club Park/Greenboro |
| AmenitiesNearBy | Park, Public Transit |
| EquipmentType | Water Heater |
| ParkingSpaceTotal | 2 |
| RentalEquipmentType | Water Heater |
Building
| BathroomTotal | 2 |
| BedroomsAboveGround | 2 |
| BedroomsTotal | 2 |
| Appliances | Central Vacuum, Dishwasher, Dryer, Microwave, Hood Fan, Stove, Washer, Window Coverings, Refrigerator |
| ArchitecturalStyle | Bungalow |
| BasementDevelopment | Unfinished |
| BasementType | N/a (unfinished) |
| ConstructionStyleAttachment | Detached |
| CoolingType | Central Air Conditioning |
| ExteriorFinish | Brick Facing, Vinyl Siding |
| FireplacePresent | Yes |
| FlooringType | Hardwood, Tile |
| FoundationType | Concrete |
| HeatingFuel | Natural Gas |
| HeatingType | Forced Air |
| StoriesTotal | 1 |
| SizeInterior | 1100 - 1500 Sqft |
| Type | House |
| UtilityWater | Municipal Water |
Parking
| Attached Garage | |
| Garage |
Land
| Acreage | No |
| FenceType | Fenced Yard |
| LandAmenities | Park, Public Transit |
| Sewer | Sanitary Sewer |
| SizeDepth | 114 Ft ,8 In |
| SizeFrontage | 36 Ft ,1 In |
| SizeIrregular | 36.1 X 114.7 Ft |
| SizeTotalText | 36.1 X 114.7 Ft |
Rooms
| Level | Type | Length | Width | Dimensions |
|---|---|---|---|---|
| Main Level | Living Room | 4.24 m | 3.43 m | 4.24 m x 3.43 m |
| Main Level | Dining Room | 3.05 m | 3.05 m | 3.05 m x 3.05 m |
| Main Level | Family Room | 4.65 m | 3.61 m | 4.65 m x 3.61 m |
| Main Level | Kitchen | 3.09 m | 2.84 m | 3.09 m x 2.84 m |
| Main Level | Eating Area | 2.9 m | 2.53 m | 2.9 m x 2.53 m |
| Main Level | Primary Bedroom | 4.62 m | 4.11 m | 4.62 m x 4.11 m |
| Main Level | Bedroom 2 | 4.32 m | 2.69 m | 4.32 m x 2.69 m |
| Main Level | Foyer | 2.41 m | 1.57 m | 2.41 m x 1.57 m |
Utilities
| Sewer | Installed |
https://www.realtor.ca/real-estate/28998007/96-allanford-avenue-ottawa-3806-hunt-club-parkgreenboro
Paul Musca
Salesperson
800 King Street W Unit 102
Toronto, Ontario M5V 3M7

