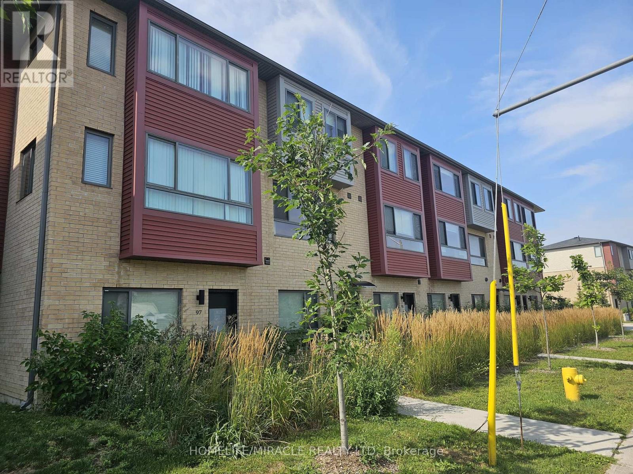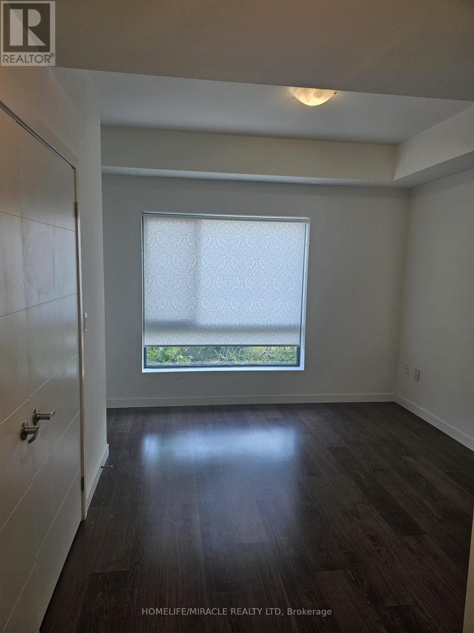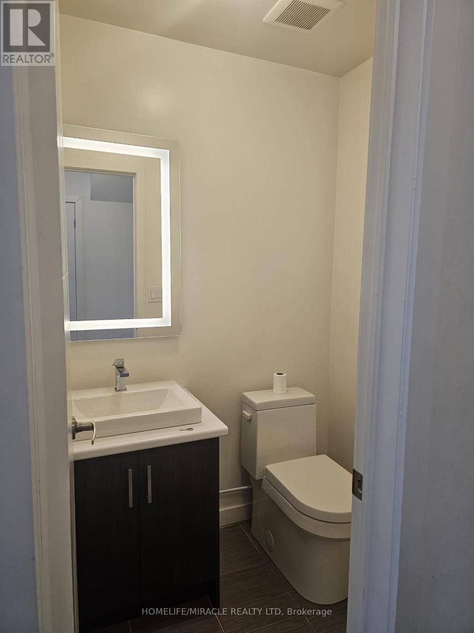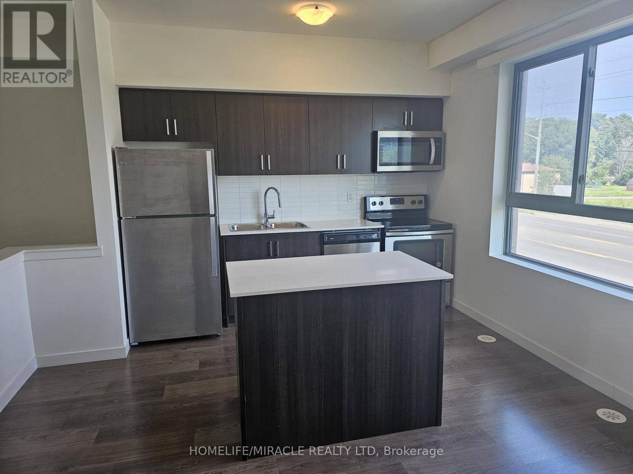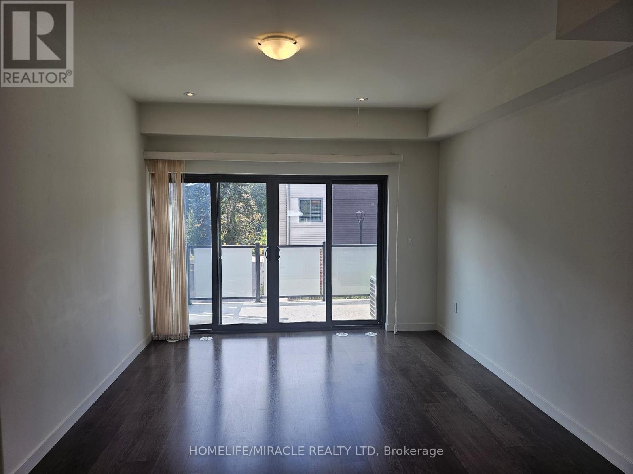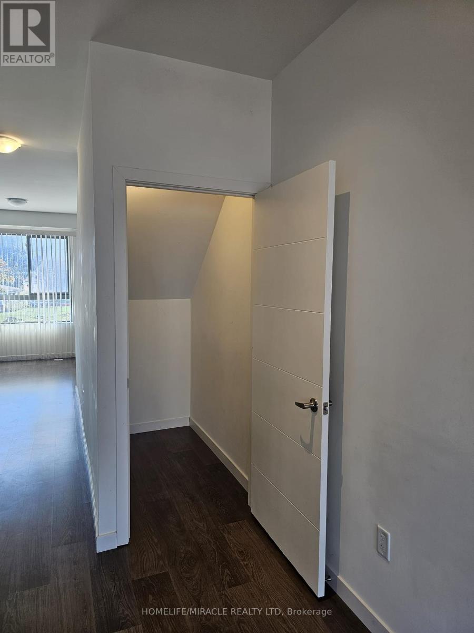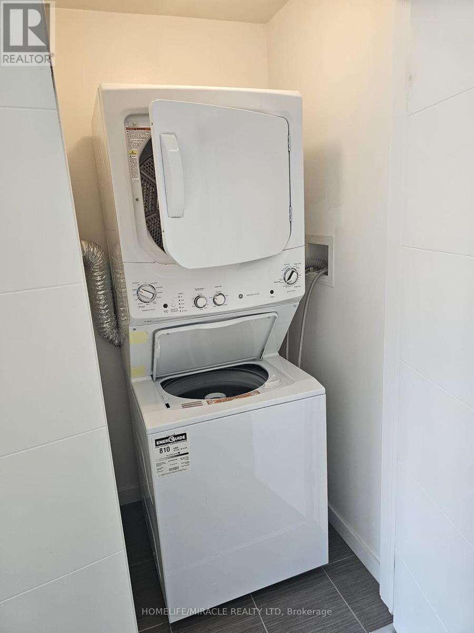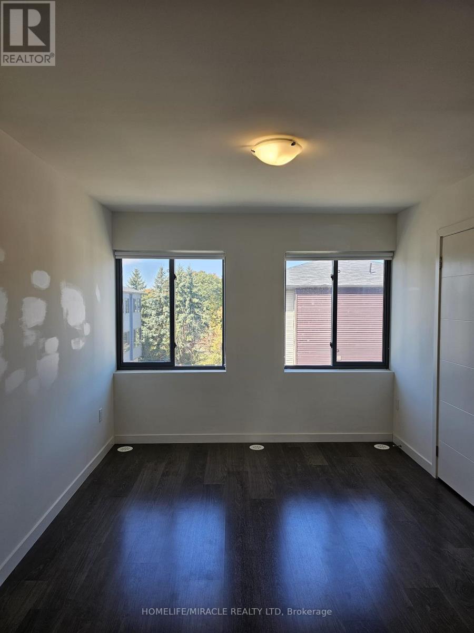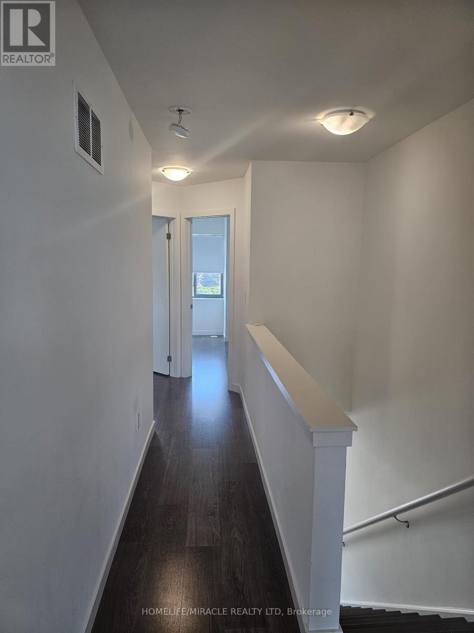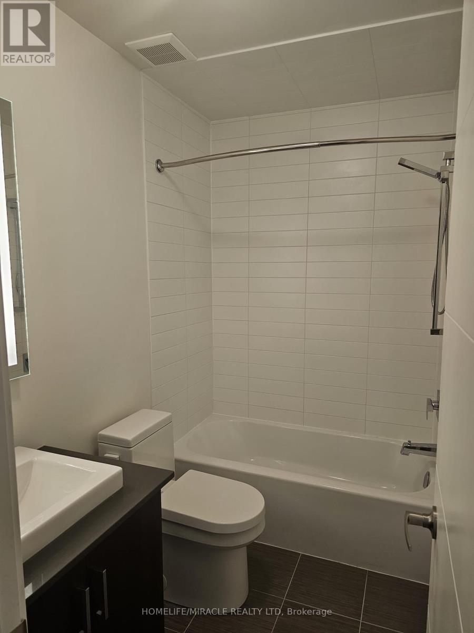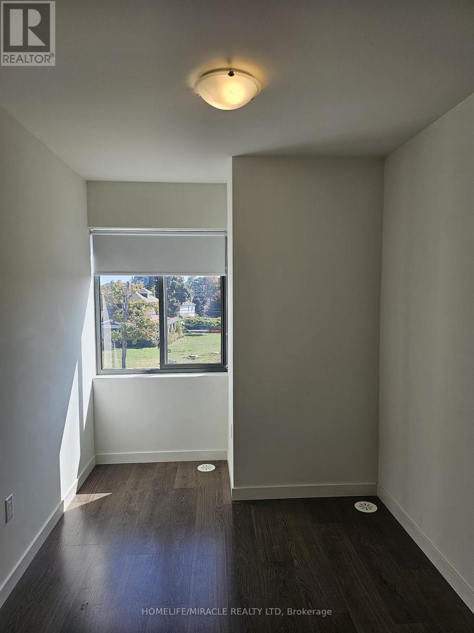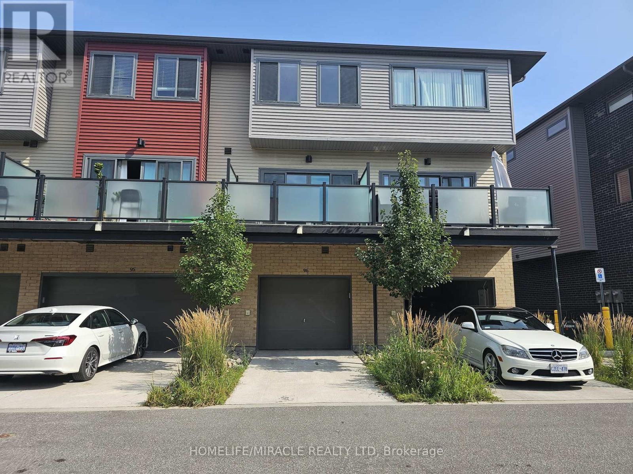96 - 369 Essa Road Barrie, Ontario L4N 9C8
$2,500 Monthly
Modern Design 3-Storey Luxury Smart Energy Star Townhouse! Modern Open Concept Layout With Lots of Light. Kitchen W/Moveable Island & S/S Appliances. Stylish Laminate Floors Throughout. Quartz Counters In Kitchen and All 3 Bathrooms. Walk Out To A Large Balcony. Master Bedroom With Ensuite Bath. Single Driveway And Single Garage Features Automatic Wi-Fi Door And Remotes. Energy Star Qualified Build With A Gas Boiler Heating System & On Demand Water Heater. Main Floor Has Den With Washroom - Can Be Used As Home Office/Computer Room. Second Floor Has Spacious Storage Under Stairs. S/S Appliances - Fridge, Stove, Dishwasher, Microwave, Washer And Dryer. Top Of The Line Privacy Window Coverings. HWT Rental is $60. Utilities (Gas, Water and Electricity) Are Extra (id:60365)
Property Details
| MLS® Number | S12211425 |
| Property Type | Single Family |
| Community Name | Ardagh |
| AmenitiesNearBy | Park, Public Transit, Schools |
| CommunityFeatures | Pets Not Allowed |
| Features | Balcony, Carpet Free |
| ParkingSpaceTotal | 2 |
Building
| BathroomTotal | 3 |
| BedroomsAboveGround | 3 |
| BedroomsBelowGround | 1 |
| BedroomsTotal | 4 |
| Appliances | Garage Door Opener Remote(s) |
| CoolingType | Central Air Conditioning |
| ExteriorFinish | Brick |
| FlooringType | Laminate |
| HalfBathTotal | 1 |
| HeatingFuel | Natural Gas |
| HeatingType | Forced Air |
| StoriesTotal | 3 |
| SizeInterior | 1200 - 1399 Sqft |
| Type | Row / Townhouse |
Parking
| Garage |
Land
| Acreage | No |
| LandAmenities | Park, Public Transit, Schools |
Rooms
| Level | Type | Length | Width | Dimensions |
|---|---|---|---|---|
| Second Level | Kitchen | 3.35 m | 3.35 m | 3.35 m x 3.35 m |
| Second Level | Living Room | 4.26 m | 4.57 m | 4.26 m x 4.57 m |
| Second Level | Dining Room | 4.26 m | 4.57 m | 4.26 m x 4.57 m |
| Second Level | Laundry Room | 1 m | 1.2 m | 1 m x 1.2 m |
| Third Level | Primary Bedroom | 3.66 m | 3.05 m | 3.66 m x 3.05 m |
| Third Level | Bedroom 2 | 2.74 m | 2.74 m | 2.74 m x 2.74 m |
| Third Level | Bedroom 3 | 2.44 m | 2.44 m | 2.44 m x 2.44 m |
| Main Level | Den | 2.74 m | 2.74 m | 2.74 m x 2.74 m |
https://www.realtor.ca/real-estate/28448920/96-369-essa-road-barrie-ardagh-ardagh
Muhammad Paracha
Salesperson
1339 Matheson Blvd E.
Mississauga, Ontario L4W 1R1

