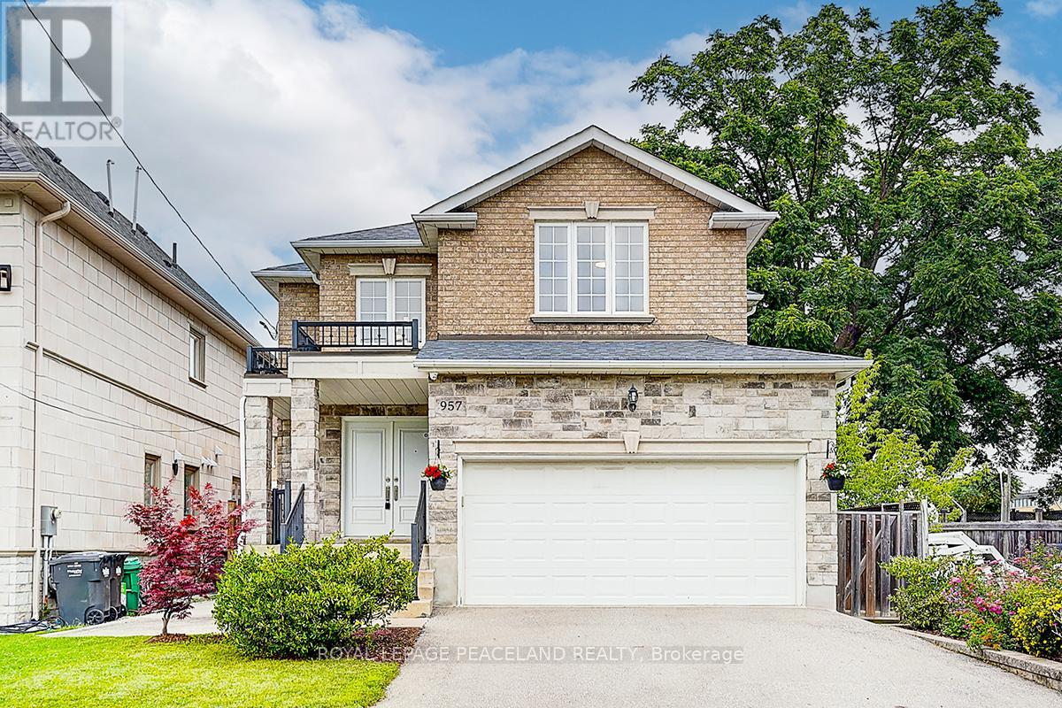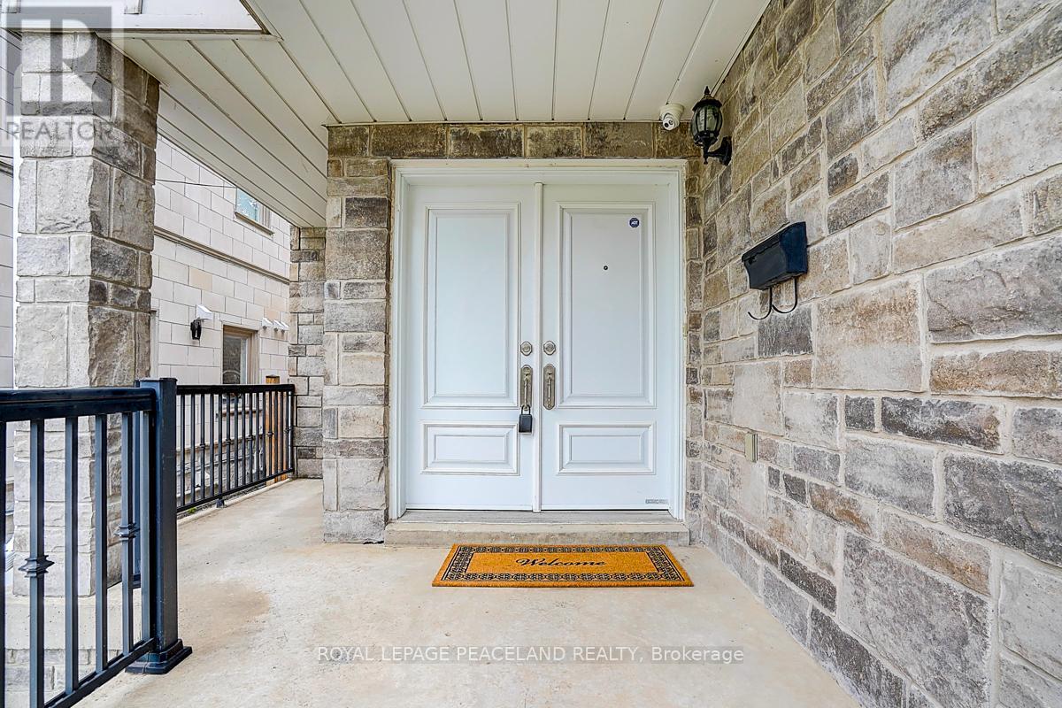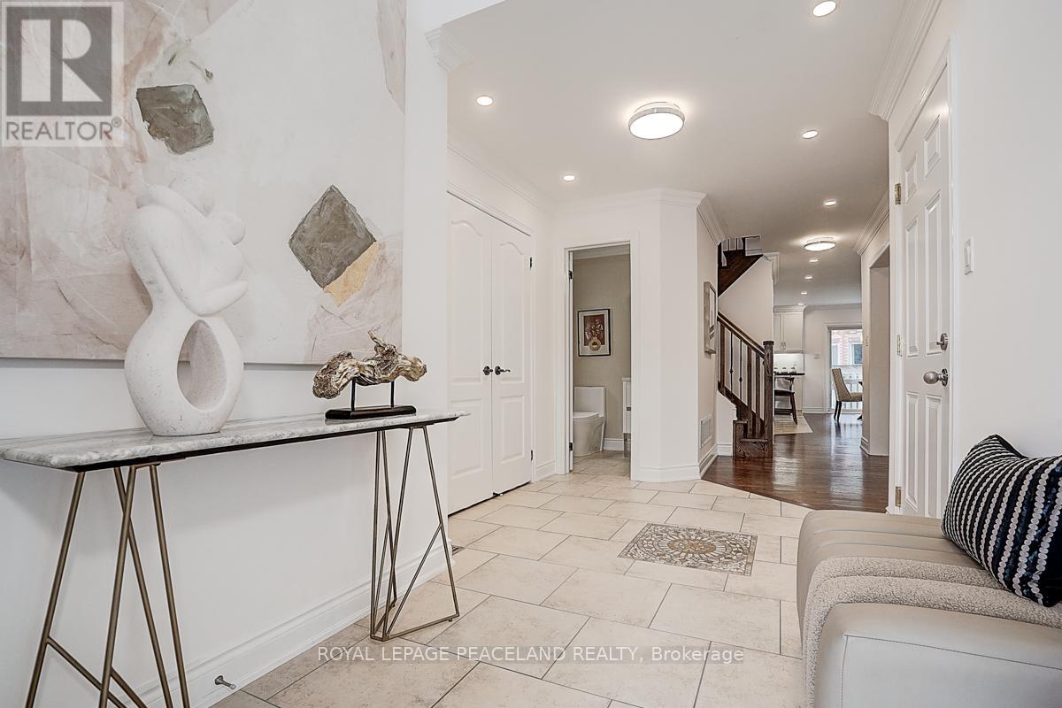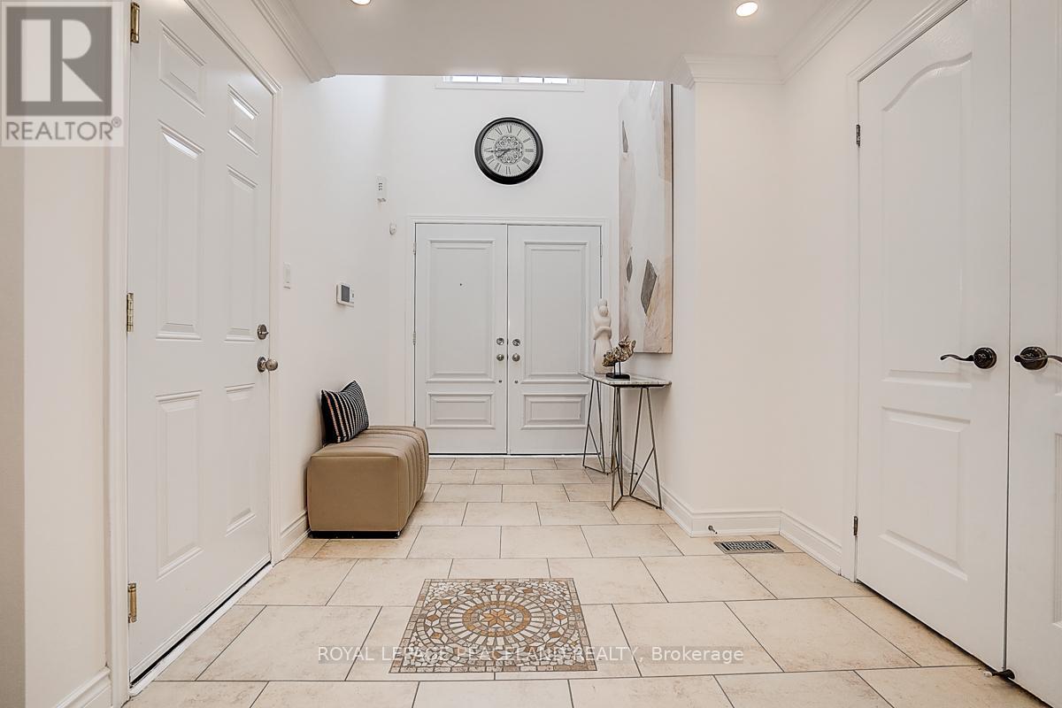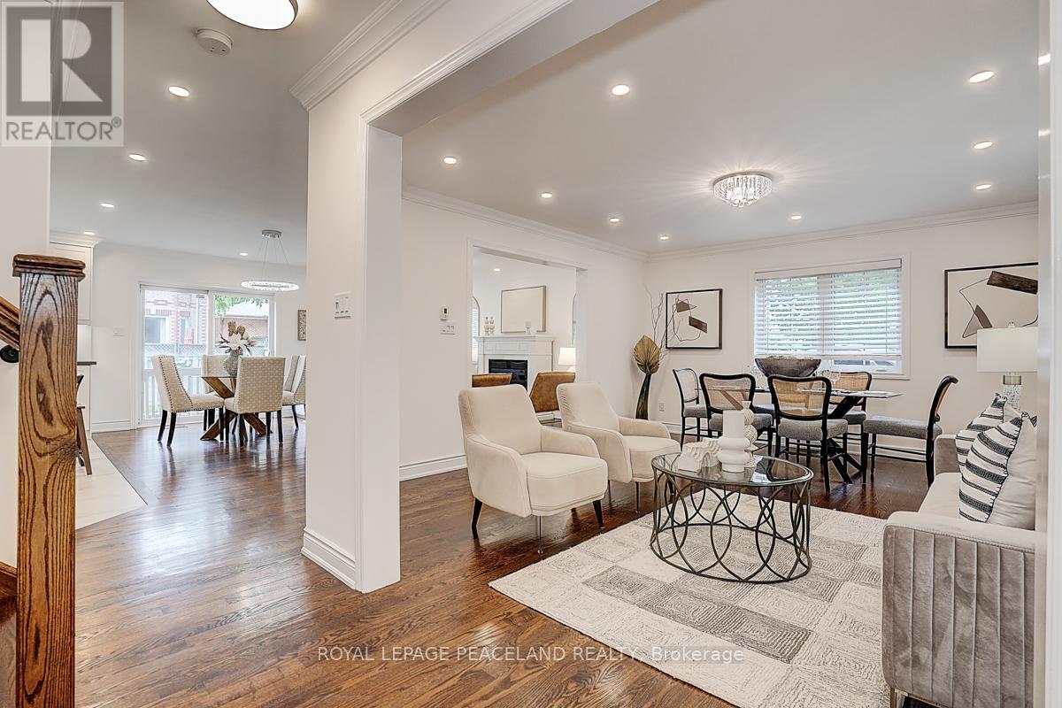957 Ninth Street Mississauga, Ontario L5E 1S2
$1,368,000
Welcome The Stunning Home With 4 Bedrooms and 4 Washrooms, Finished Basement Situated Near Port Credit Already Boasts A Great Location In the Heart Of Lakeview Community. This Home Has Fantastic and Practical Layout, Open Concept, Big Kitchen With Central Island, The Big Family Room Is Perfect Both For Daily Use And Large Gatherings. Freshly Painted Interior Throughout, Finished Basement Has Large Space For Entertainment ( Movie Theater, Gym, Game Room) , Master Washroom Steam Sauna, This Home Is Conveniently Located Near Top-Rated Schools (Cawthra Park Arts, Allan Martin IBT, Toronto French), Lakefront Promenade, Waterfront Trails, Boardwalks, Shopping Centers, Steps To Parks, Easy Access to All Amenities, Highways, And Close Proximity To Two GO Stations, Making It An Ideal Choice For Families. Hot Water Tank Owned (2023) (id:60365)
Open House
This property has open houses!
2:00 pm
Ends at:4:00 pm
2:00 pm
Ends at:4:00 pm
Property Details
| MLS® Number | W12275332 |
| Property Type | Single Family |
| Community Name | Lakeview |
| ParkingSpaceTotal | 5 |
Building
| BathroomTotal | 4 |
| BedroomsAboveGround | 4 |
| BedroomsTotal | 4 |
| Age | 16 To 30 Years |
| Appliances | Blinds, Dishwasher, Dryer, Garage Door Opener, Water Heater, Stove, Washer, Refrigerator |
| BasementDevelopment | Finished |
| BasementType | N/a (finished) |
| ConstructionStyleAttachment | Detached |
| CoolingType | Central Air Conditioning |
| ExteriorFinish | Brick |
| FireplacePresent | Yes |
| FlooringType | Hardwood |
| FoundationType | Concrete |
| HalfBathTotal | 1 |
| HeatingFuel | Natural Gas |
| HeatingType | Forced Air |
| StoriesTotal | 2 |
| SizeInterior | 2000 - 2500 Sqft |
| Type | House |
| UtilityWater | Municipal Water |
Parking
| Attached Garage | |
| Garage |
Land
| Acreage | No |
| Sewer | Sanitary Sewer |
| SizeDepth | 100 Ft ,2 In |
| SizeFrontage | 40 Ft ,1 In |
| SizeIrregular | 40.1 X 100.2 Ft |
| SizeTotalText | 40.1 X 100.2 Ft |
Rooms
| Level | Type | Length | Width | Dimensions |
|---|---|---|---|---|
| Second Level | Primary Bedroom | 5.25 m | 4.53 m | 5.25 m x 4.53 m |
| Second Level | Bedroom 2 | 4.85 m | 3.63 m | 4.85 m x 3.63 m |
| Second Level | Bedroom 3 | 3.51 m | 3.18 m | 3.51 m x 3.18 m |
| Second Level | Bedroom 4 | 3.87 m | 3.16 m | 3.87 m x 3.16 m |
| Basement | Recreational, Games Room | Measurements not available | ||
| Main Level | Foyer | 4.11 m | 2.4 m | 4.11 m x 2.4 m |
| Main Level | Living Room | 5.54 m | 4.6 m | 5.54 m x 4.6 m |
| Main Level | Dining Room | 4.3 m | 4.7 m | 4.3 m x 4.7 m |
| Main Level | Kitchen | 4.52 m | 3.02 m | 4.52 m x 3.02 m |
https://www.realtor.ca/real-estate/28585986/957-ninth-street-mississauga-lakeview-lakeview
Jacqueline Li
Salesperson
2-160 West Beaver Creek Rd
Richmond Hill, Ontario L4B 1B4

