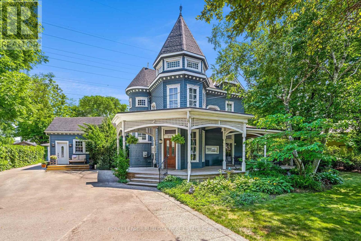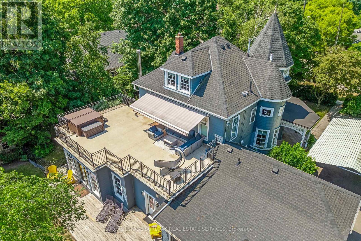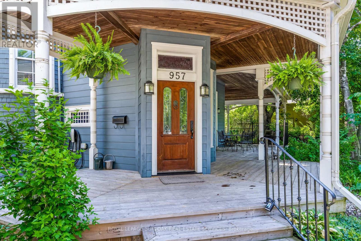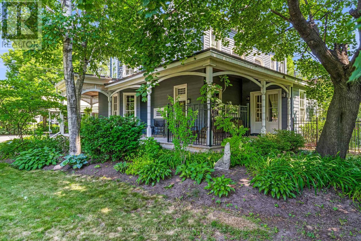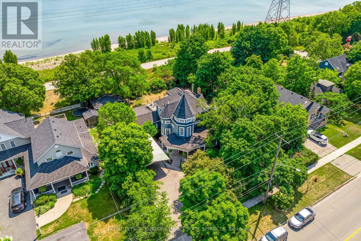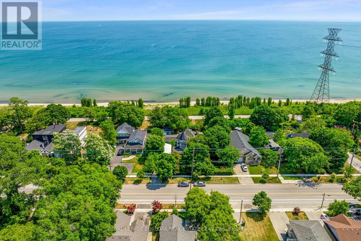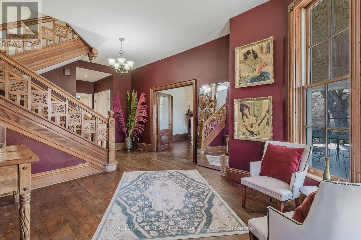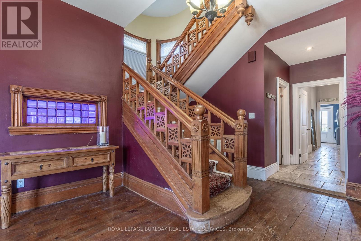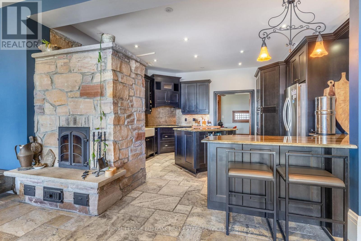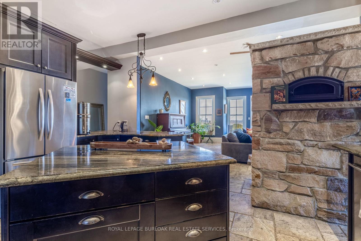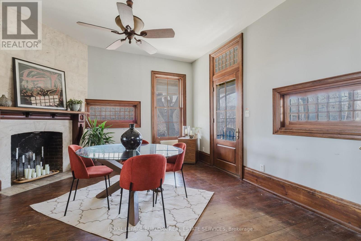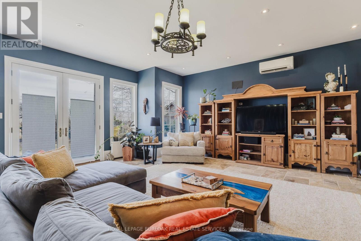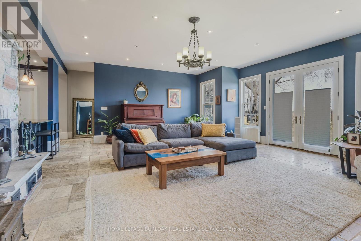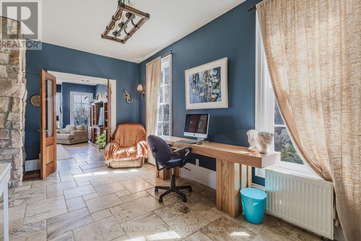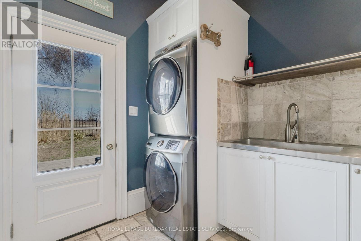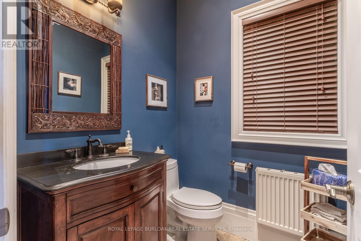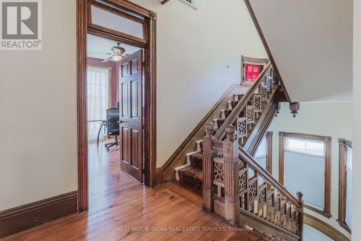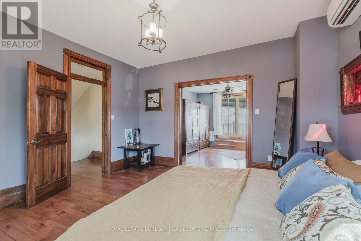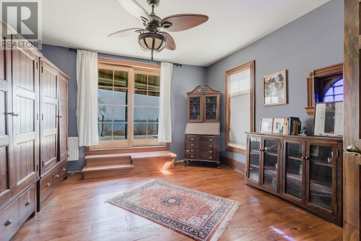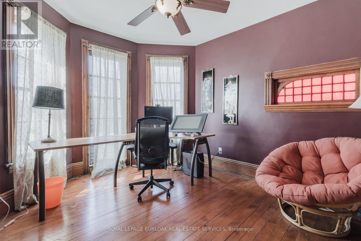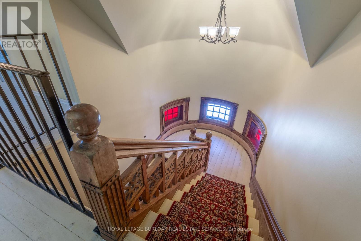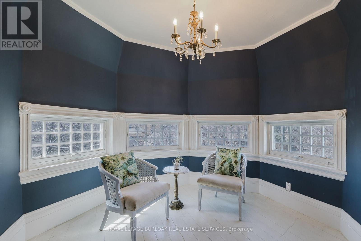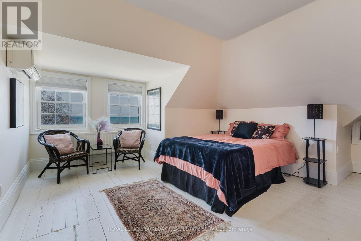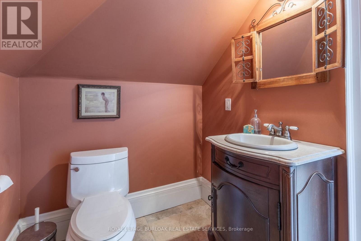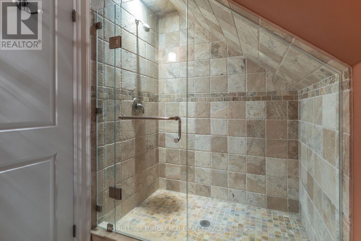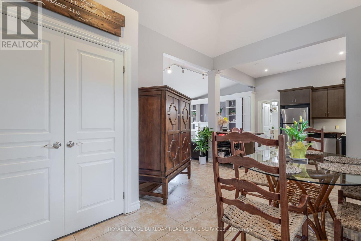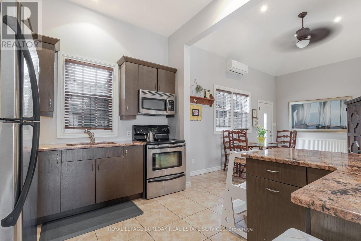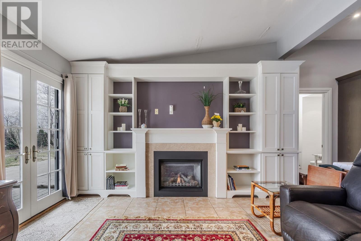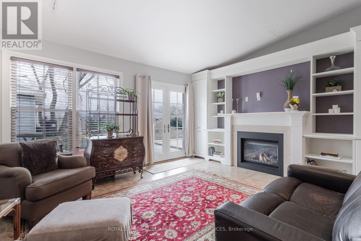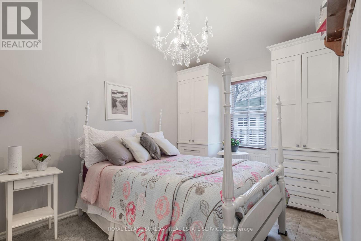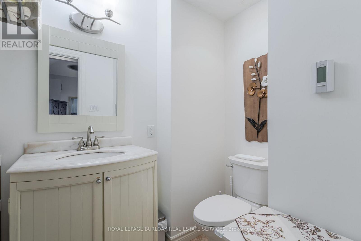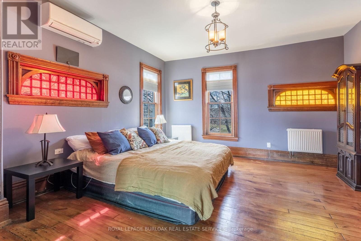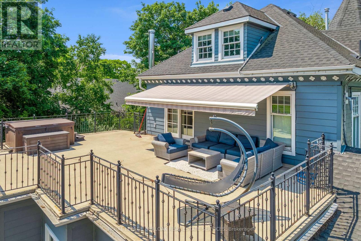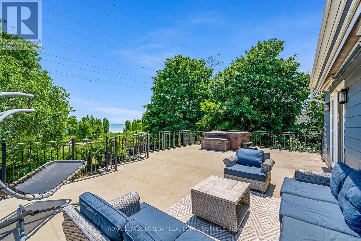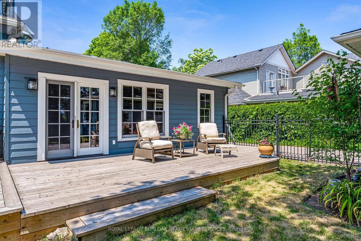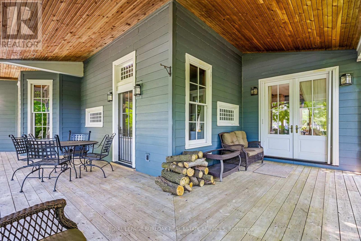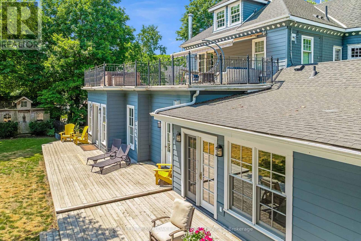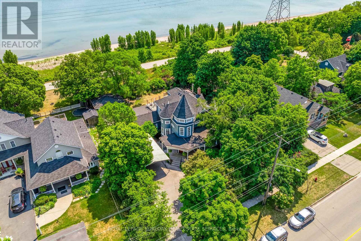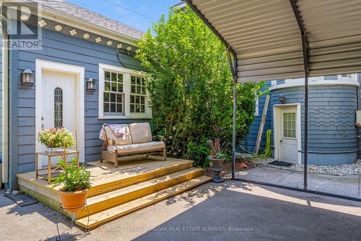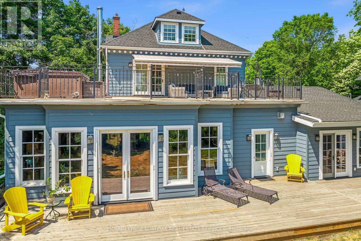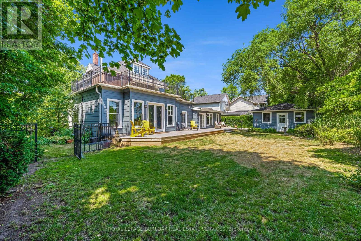5 Bedroom
4 Bathroom
3500 - 5000 sqft
Fireplace
Wall Unit
Radiant Heat
$2,499,000
Welcome to an extraordinary waterfront property on prestigious Beach Boulevard in Hamilton! With 104 feet of frontage, this designated historic gem offers breathtaking, unobstructed lake views a rare find in this coveted location. The main residence seamlessly blends historic charm with modern upgrades, featuring 4 bedrooms, 2.5 bathrooms, and a spacious layout. Multiple living areas including a living room, family room, and dining room create a warm and inviting atmosphere. At the heart of the home is a beautiful wood-burning masonry heater that makes an excellent alternate heat source and includes a pizza oven. A major addition in 2008 expanded the space while maintaining its timeless character. Step outside to incredible outdoor living spaces a wrap-around porch along the front of the house, a deck spanning the entire rear, and a massive second-floor balcony with a hot tub, all designed to take full advantage of the stunning lake views. The property also includes a separate in-law suite with 1 bedroom, 1 bathroom, kitchen, vaulted ceilings, and a cozy gas fireplace, offering an ideal space for guests, family or rental potential. Plenty of parking as well as a detached 2 car garage. This is truly a rare chance to own a piece of history in a prime lakeside setting. (id:60365)
Property Details
|
MLS® Number
|
X12263273 |
|
Property Type
|
Single Family |
|
Community Name
|
Hamilton Beach |
|
AmenitiesNearBy
|
Beach, Hospital, Marina, Park, Public Transit |
|
Features
|
Flat Site, Carpet Free, In-law Suite |
|
ParkingSpaceTotal
|
9 |
|
Structure
|
Deck, Porch |
|
ViewType
|
Lake View, Direct Water View |
Building
|
BathroomTotal
|
4 |
|
BedroomsAboveGround
|
5 |
|
BedroomsTotal
|
5 |
|
Amenities
|
Fireplace(s) |
|
Appliances
|
Hot Tub, Dishwasher, Dryer, Oven, Hood Fan, Stove, Washer, Window Coverings, Refrigerator |
|
BasementDevelopment
|
Unfinished |
|
BasementType
|
Crawl Space, N/a (unfinished) |
|
ConstructionStyleAttachment
|
Detached |
|
CoolingType
|
Wall Unit |
|
ExteriorFinish
|
Wood |
|
FireplacePresent
|
Yes |
|
FireplaceTotal
|
2 |
|
FoundationType
|
Concrete |
|
HalfBathTotal
|
1 |
|
HeatingFuel
|
Natural Gas |
|
HeatingType
|
Radiant Heat |
|
StoriesTotal
|
3 |
|
SizeInterior
|
3500 - 5000 Sqft |
|
Type
|
House |
|
UtilityWater
|
Municipal Water |
Parking
Land
|
Acreage
|
No |
|
LandAmenities
|
Beach, Hospital, Marina, Park, Public Transit |
|
Sewer
|
Sanitary Sewer |
|
SizeDepth
|
144 Ft ,6 In |
|
SizeFrontage
|
104 Ft |
|
SizeIrregular
|
104 X 144.5 Ft |
|
SizeTotalText
|
104 X 144.5 Ft |
|
SurfaceWater
|
Lake/pond |
Rooms
| Level |
Type |
Length |
Width |
Dimensions |
|
Second Level |
Bathroom |
|
|
Measurements not available |
|
Second Level |
Bedroom |
4.2 m |
4.58 m |
4.2 m x 4.58 m |
|
Second Level |
Bedroom |
4.34 m |
4.28 m |
4.34 m x 4.28 m |
|
Second Level |
Bedroom |
3.84 m |
3.76 m |
3.84 m x 3.76 m |
|
Third Level |
Bedroom |
4.12 m |
5.45 m |
4.12 m x 5.45 m |
|
Third Level |
Bathroom |
1.67 m |
3.16 m |
1.67 m x 3.16 m |
|
Third Level |
Sitting Room |
3.12 m |
2.78 m |
3.12 m x 2.78 m |
|
Third Level |
Other |
2.81 m |
3.08 m |
2.81 m x 3.08 m |
|
Main Level |
Foyer |
3.68 m |
5.93 m |
3.68 m x 5.93 m |
|
Main Level |
Living Room |
4.46 m |
4.26 m |
4.46 m x 4.26 m |
|
Main Level |
Dining Room |
4.71 m |
3.39 m |
4.71 m x 3.39 m |
|
Main Level |
Kitchen |
3 m |
3.39 m |
3 m x 3.39 m |
|
Main Level |
Living Room |
5.05 m |
4.13 m |
5.05 m x 4.13 m |
|
Main Level |
Bedroom |
2.66 m |
4.13 m |
2.66 m x 4.13 m |
|
Main Level |
Bathroom |
1.57 m |
1.97 m |
1.57 m x 1.97 m |
|
Main Level |
Kitchen |
4.8 m |
4.49 m |
4.8 m x 4.49 m |
|
Main Level |
Family Room |
7.83 m |
6.36 m |
7.83 m x 6.36 m |
|
Main Level |
Dining Room |
2.77 m |
5.54 m |
2.77 m x 5.54 m |
|
Main Level |
Bathroom |
1.65 m |
1.68 m |
1.65 m x 1.68 m |
|
Main Level |
Laundry Room |
2.58 m |
2.55 m |
2.58 m x 2.55 m |
https://www.realtor.ca/real-estate/28560264/957-beach-boulevard-hamilton-hamilton-beach-hamilton-beach

