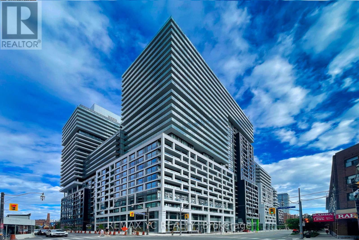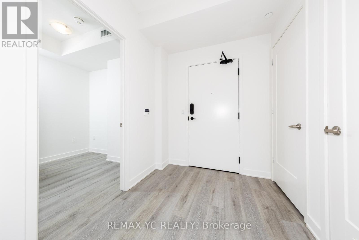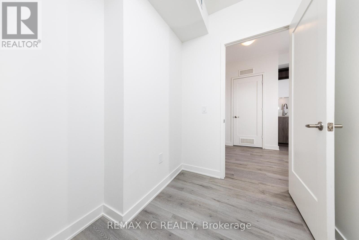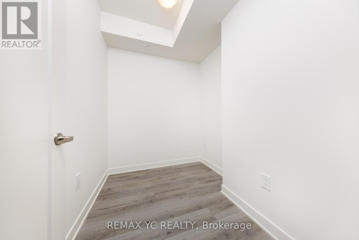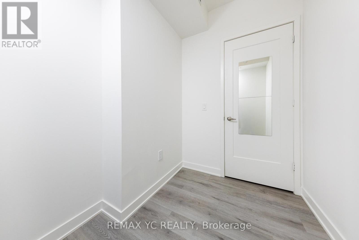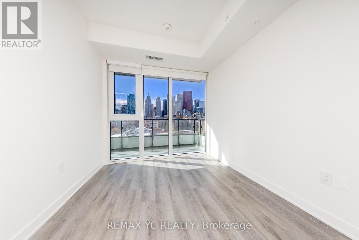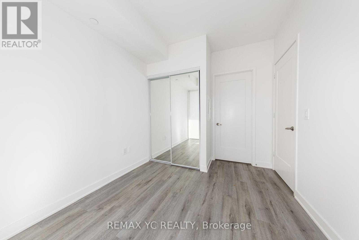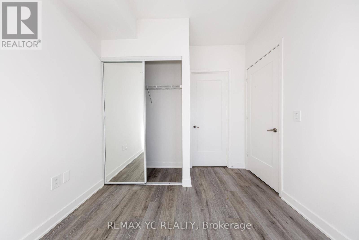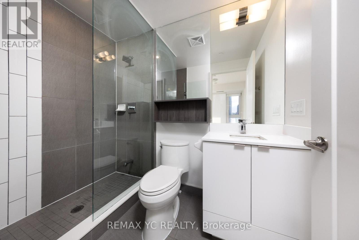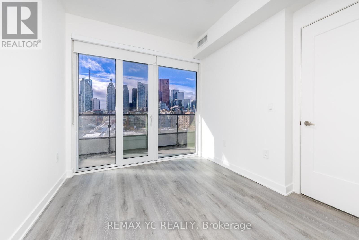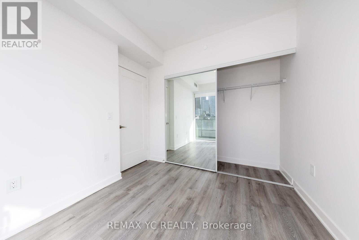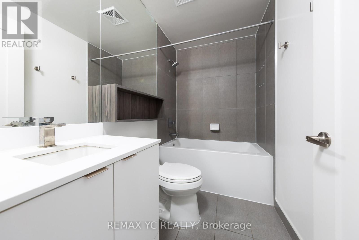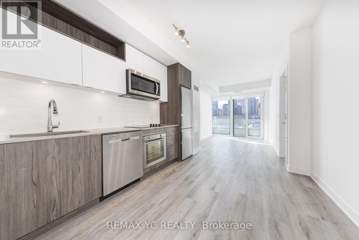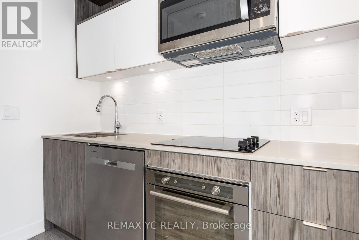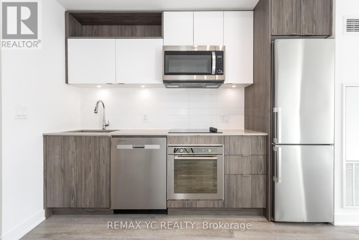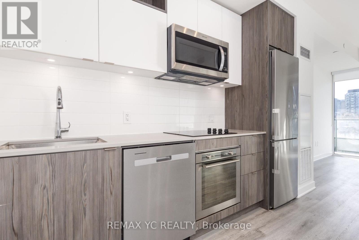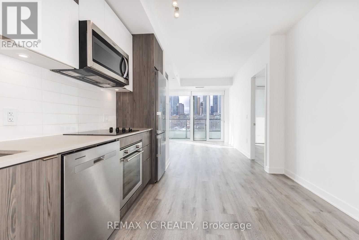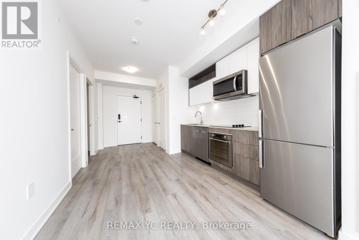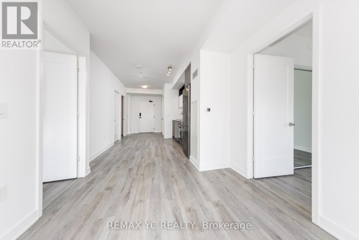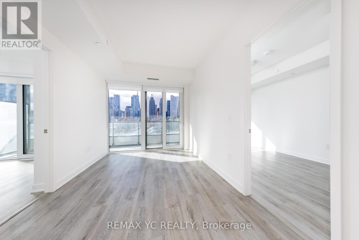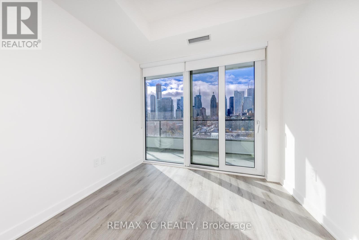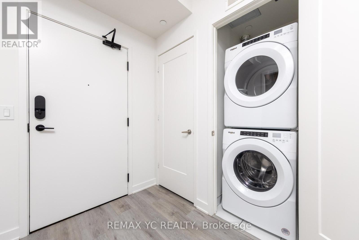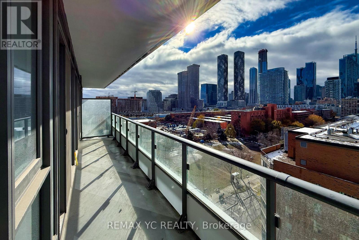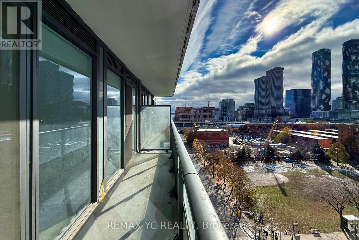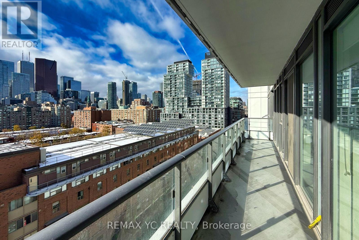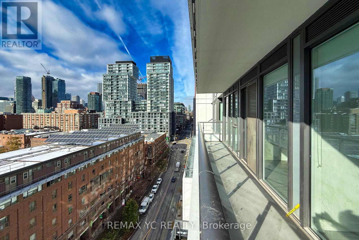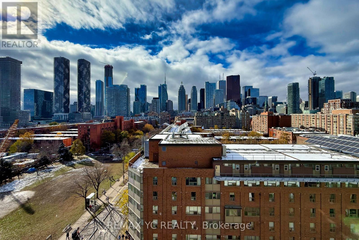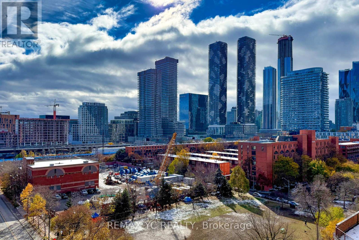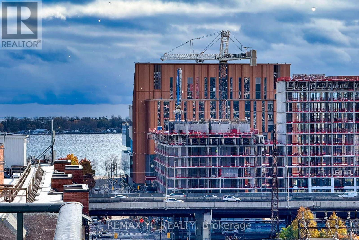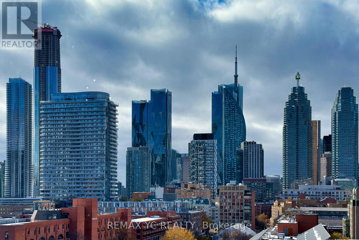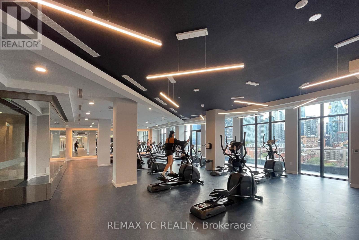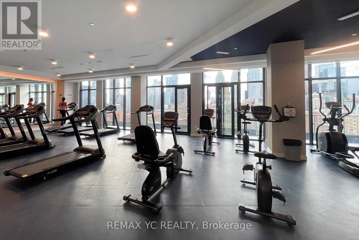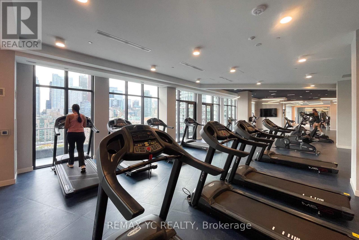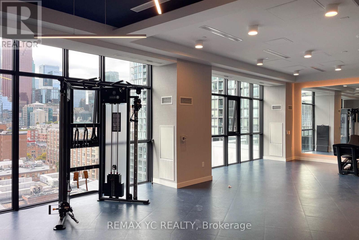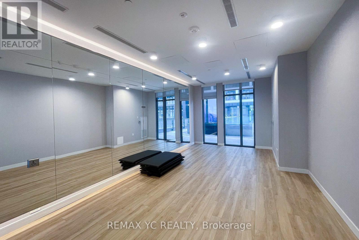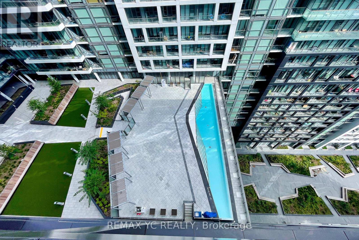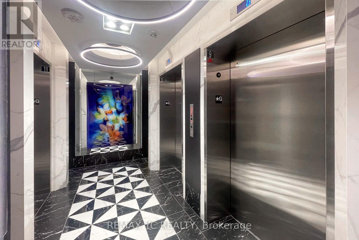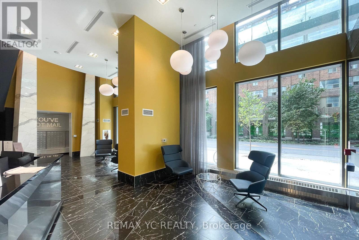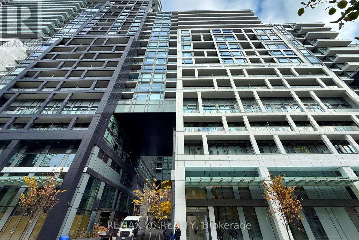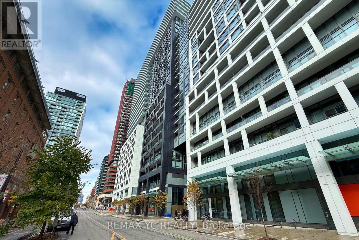951 - 121 Lower Sherbourne Street Toronto, Ontario M5A 0W8
3 Bedroom
2 Bathroom
700 - 799 sqft
Outdoor Pool
Central Air Conditioning
Forced Air
$3,300 Monthly
Welcome to Time & Space Condos by Pemberton-a premier residence ideally situated at Front St E& Sherbourne. Just steps from the Distillery District, TTC, St. Lawrence Market, and the Waterfront, this building offers unmatched convenience and urban lifestyle. Enjoy an exceptional array of amenities, including an infinity-edge pool, rooftop cabanas, outdoor BBQ area, games room, fully equipped gym, yoga studio, party room, and more. This functional 2 + Den, 2-bath suite features a well-designed layout with west exposure and a private balcony. Parking and locker included. Den can be used as a third bedroom. (id:60365)
Property Details
| MLS® Number | C12542754 |
| Property Type | Single Family |
| Community Name | Waterfront Communities C8 |
| CommunicationType | High Speed Internet |
| CommunityFeatures | Pets Not Allowed |
| Features | Elevator, Balcony, Carpet Free, In Suite Laundry |
| ParkingSpaceTotal | 1 |
| PoolType | Outdoor Pool |
| ViewType | View |
Building
| BathroomTotal | 2 |
| BedroomsAboveGround | 2 |
| BedroomsBelowGround | 1 |
| BedroomsTotal | 3 |
| Age | 0 To 5 Years |
| Amenities | Security/concierge, Exercise Centre, Party Room, Storage - Locker |
| Appliances | Oven - Built-in, Dryer, Washer |
| BasementType | None |
| CoolingType | Central Air Conditioning |
| ExteriorFinish | Concrete |
| FireProtection | Security Guard, Security System |
| FlooringType | Laminate |
| FoundationType | Concrete |
| HeatingFuel | Natural Gas |
| HeatingType | Forced Air |
| SizeInterior | 700 - 799 Sqft |
| Type | Apartment |
Parking
| Underground | |
| Garage |
Land
| Acreage | No |
Rooms
| Level | Type | Length | Width | Dimensions |
|---|---|---|---|---|
| Main Level | Living Room | 3.94 m | 2.7 m | 3.94 m x 2.7 m |
| Main Level | Dining Room | 3.05 m | 2.41 m | 3.05 m x 2.41 m |
| Main Level | Kitchen | 3.05 m | 2.41 m | 3.05 m x 2.41 m |
| Main Level | Primary Bedroom | 3.05 m | 2.74 m | 3.05 m x 2.74 m |
| Main Level | Bedroom 2 | 2.92 m | 2.67 m | 2.92 m x 2.67 m |
| Main Level | Den | 2.54 m | 1.69 m | 2.54 m x 1.69 m |
Shawn Choi
Salesperson
RE/MAX Yc Realty

