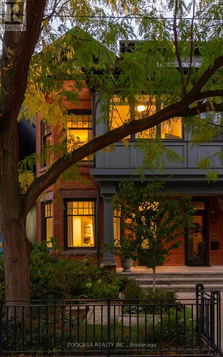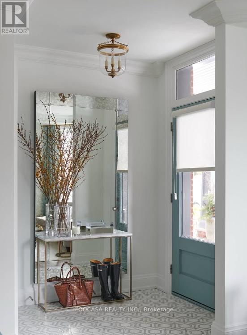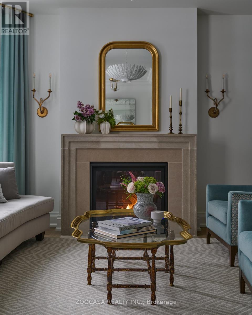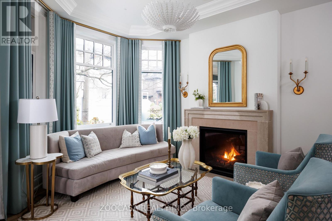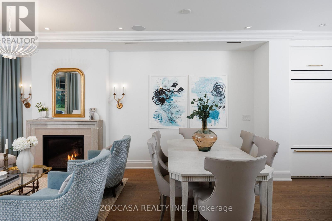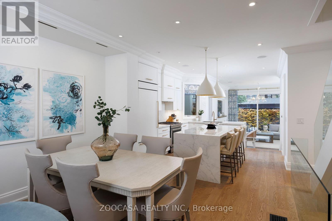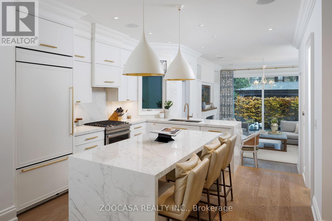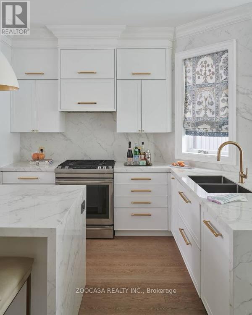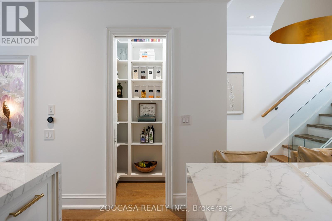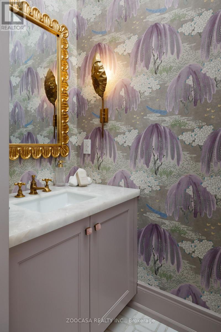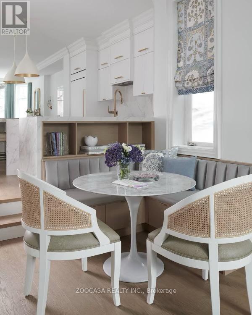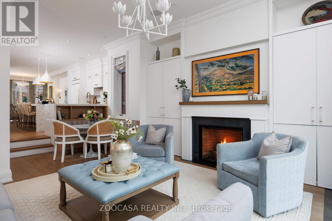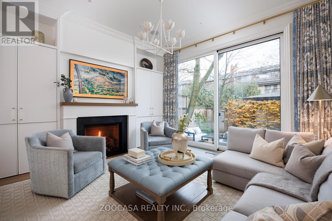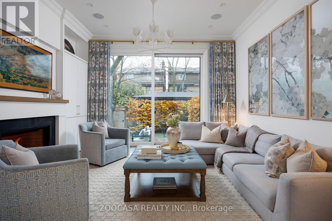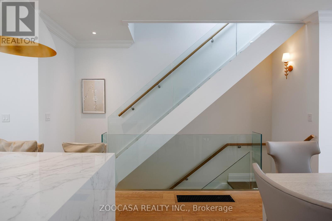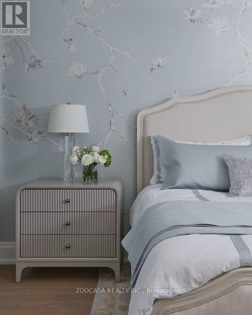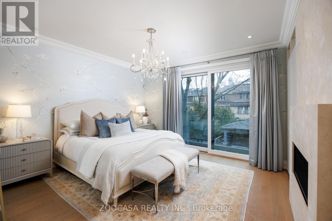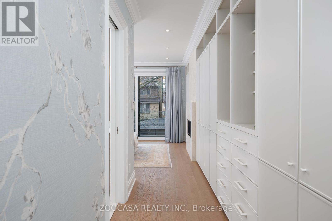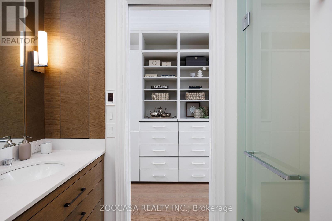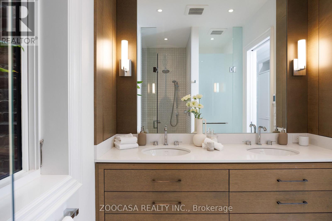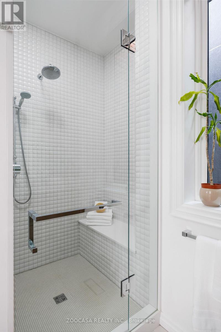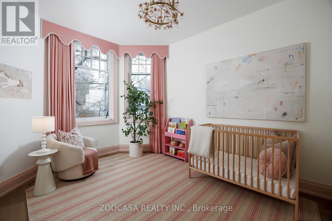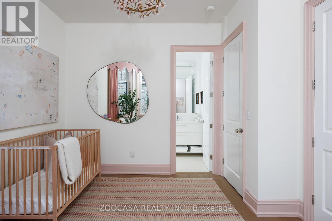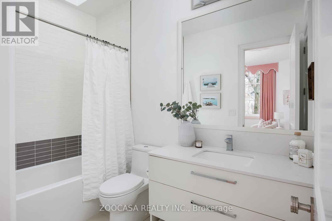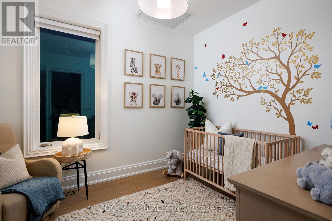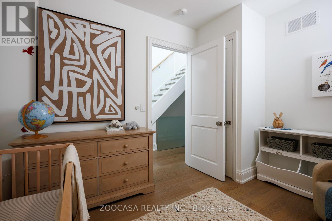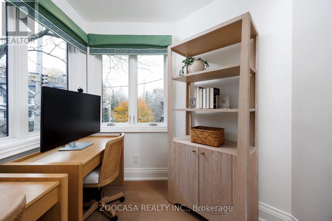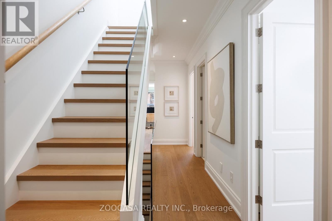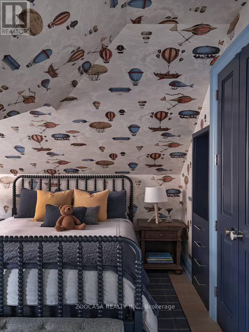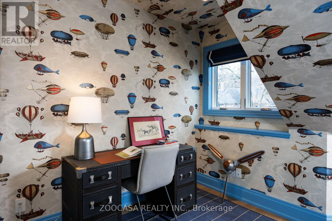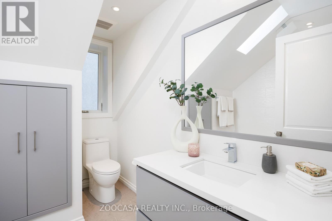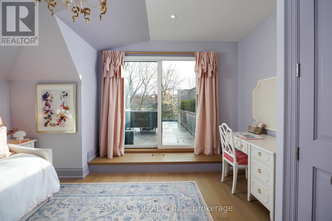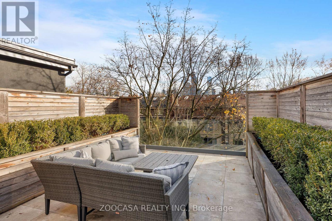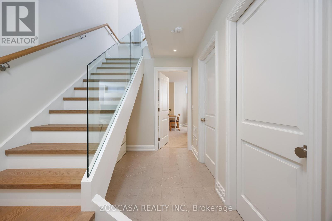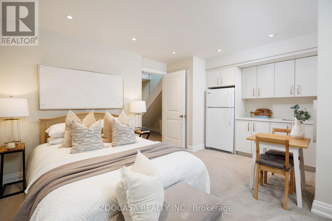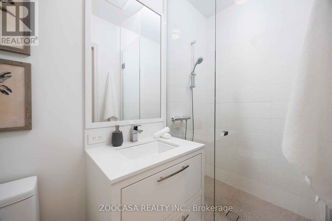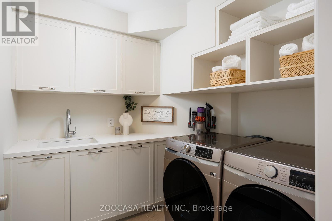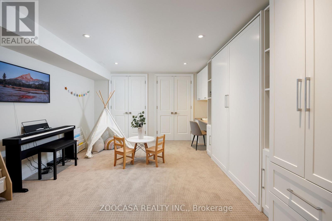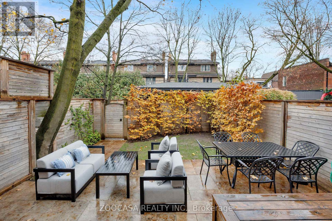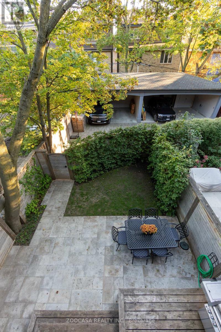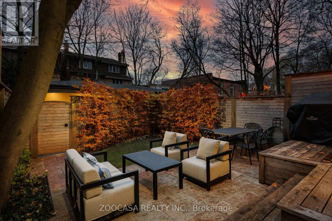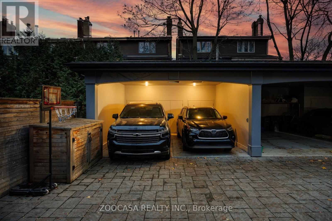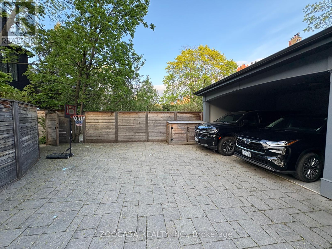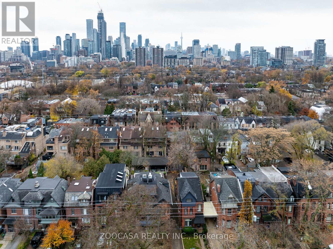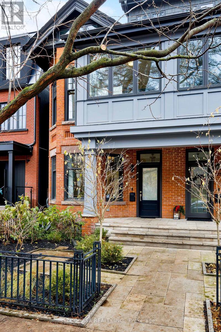95 Walker Avenue Toronto, Ontario M4V 1G3
$4,295,000
Welcome to 95 Walker - an exquisite, fully rebuilt red-brick Victorian on the coveted south side of Walker Avenue, offering over 3,600 sq/ft of meticulously renovated, elegant, and highly functional living space. Historically restored exterior and a complete back-to-the-brick interior reconstruction, this 5+2 bedroom, 5 bathroom residence - with parking for two large SUVs - is designed for modern families seeking refined living in the heart of Summerhill.The main floor features 9'+ ceilings, rising to 11'+ in the imposing south-facing family room. A bay-windowed living room with a fireplace overlooks a serene garden and opens to a generous dining area. At the rear, the bright south-facing kitchen and family room offer exceptional functionality, including a full pantry, multiple closets, custom banquette seating, a built-in SONOS system, and a well-appointed powder room.The 2nd floor - also with 9'+ ceilings - includes a sophisticated primary suite with a fireplace, balcony, expansive closets, and a spacious ensuite with heated floors. A sun-filled office and 2 bedrooms complete the level. The 3rd floor adds two versatile rooms, a full bath, and walk-out to a 275 sq/ft rooftop terrace with treetop privacy & skyline views.The lower level offers high ceilings and natural light in a large flexible room with a wet-bar kitchenette (currently a nanny suite), full bath, laundry room, a 2nd multi-purpose room with wall-to-wall California Closets and a Murphy bed, plus a wine-cellar-ready storage area.Outside, a professionally landscaped south-facing garden includes a new deck, stonework, & Beech trees. A quiet semi-private closed-end lane leads to the 2-car garage with 3 oversized storage rooms. All exterior gardens, rooftop planters, and the lawn are serviced by multi-zoned automated irrigation.A short, leafy stroll to Cottingham Jr PS & steps to Summerhill's shops, dining, parks, & TTC, 95 Walker offers elevated living in one of Toronto's most sought-after neighbourhoods. (id:60365)
Open House
This property has open houses!
11:00 am
Ends at:1:00 pm
2:00 pm
Ends at:4:00 pm
2:00 pm
Ends at:4:00 pm
Property Details
| MLS® Number | C12582832 |
| Property Type | Single Family |
| Community Name | Yonge-St. Clair |
| EquipmentType | Water Heater |
| Features | Trash Compactor |
| ParkingSpaceTotal | 2 |
| RentalEquipmentType | Water Heater |
Building
| BathroomTotal | 5 |
| BedroomsAboveGround | 5 |
| BedroomsBelowGround | 2 |
| BedroomsTotal | 7 |
| Amenities | Fireplace(s) |
| Appliances | Central Vacuum |
| BasementDevelopment | Finished |
| BasementType | N/a (finished) |
| ConstructionStyleAttachment | Semi-detached |
| CoolingType | Central Air Conditioning |
| ExteriorFinish | Brick |
| FireplacePresent | Yes |
| FireplaceTotal | 3 |
| FlooringType | Hardwood, Carpeted |
| FoundationType | Concrete |
| HalfBathTotal | 1 |
| HeatingFuel | Natural Gas |
| HeatingType | Forced Air |
| StoriesTotal | 3 |
| SizeInterior | 2500 - 3000 Sqft |
| Type | House |
| UtilityWater | Municipal Water |
Parking
| Attached Garage | |
| Garage |
Land
| Acreage | No |
| Sewer | Sanitary Sewer |
| SizeDepth | 137 Ft ,10 In |
| SizeFrontage | 21 Ft ,2 In |
| SizeIrregular | 21.2 X 137.9 Ft |
| SizeTotalText | 21.2 X 137.9 Ft |
Rooms
| Level | Type | Length | Width | Dimensions |
|---|---|---|---|---|
| Second Level | Primary Bedroom | 4.88 m | 4.01 m | 4.88 m x 4.01 m |
| Second Level | Bedroom 2 | 3.66 m | 2.9 m | 3.66 m x 2.9 m |
| Second Level | Bedroom 3 | 3.96 m | 3.35 m | 3.96 m x 3.35 m |
| Second Level | Office | 2.59 m | 2.54 m | 2.59 m x 2.54 m |
| Third Level | Bedroom 4 | 4.72 m | 3.89 m | 4.72 m x 3.89 m |
| Third Level | Bedroom 5 | 4.27 m | 3.43 m | 4.27 m x 3.43 m |
| Lower Level | Bedroom | 4.98 m | 3.78 m | 4.98 m x 3.78 m |
| Lower Level | Recreational, Games Room | 4.93 m | 4.27 m | 4.93 m x 4.27 m |
| Lower Level | Pantry | 2.71 m | 1.54 m | 2.71 m x 1.54 m |
| Lower Level | Laundry Room | 2.71 m | 2.47 m | 2.71 m x 2.47 m |
| Main Level | Living Room | 6.3 m | 3.81 m | 6.3 m x 3.81 m |
| Main Level | Dining Room | 6.3 m | 3.81 m | 6.3 m x 3.81 m |
| Main Level | Kitchen | 4.5 m | 3.81 m | 4.5 m x 3.81 m |
| Main Level | Family Room | 4.88 m | 4.42 m | 4.88 m x 4.42 m |
https://www.realtor.ca/real-estate/29143481/95-walker-avenue-toronto-yonge-st-clair-yonge-st-clair
Lauren June Haw
Broker of Record
52 Church St #464
Toronto, Ontario M5C 2B5

