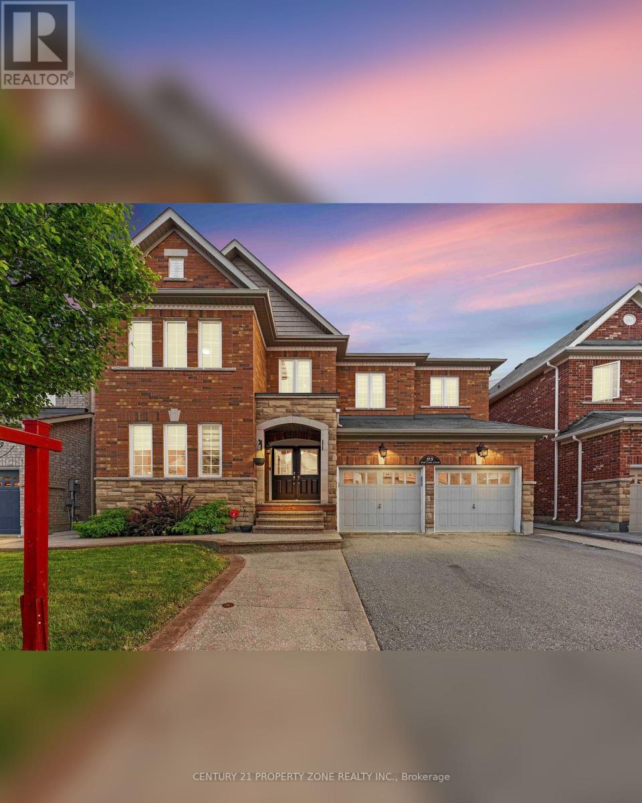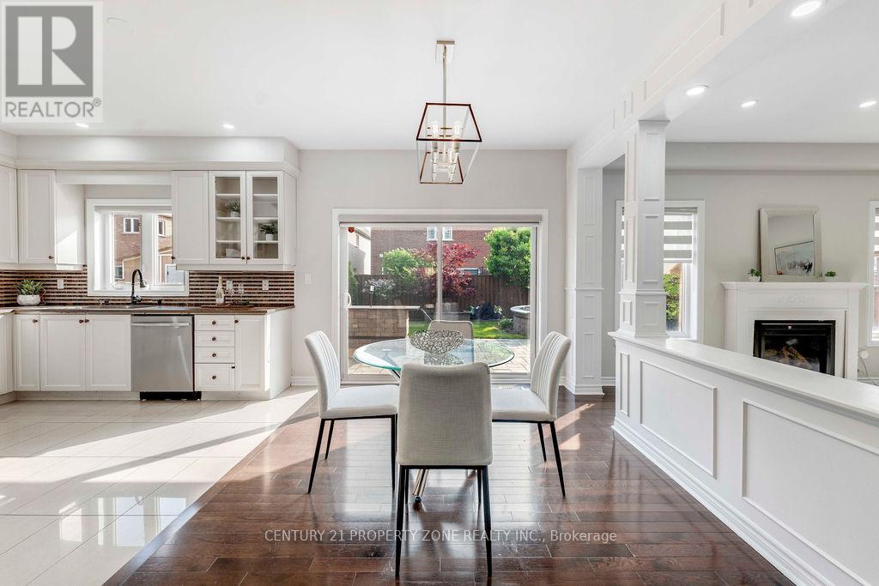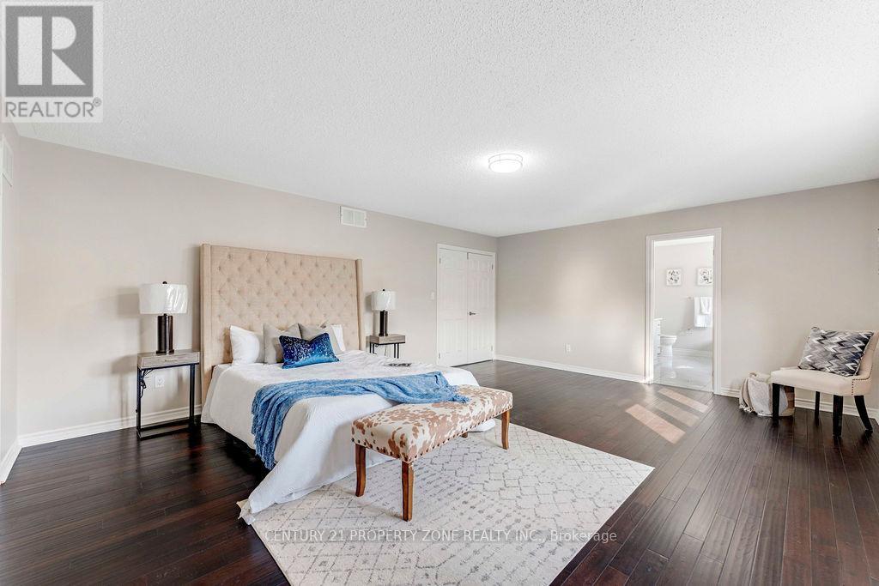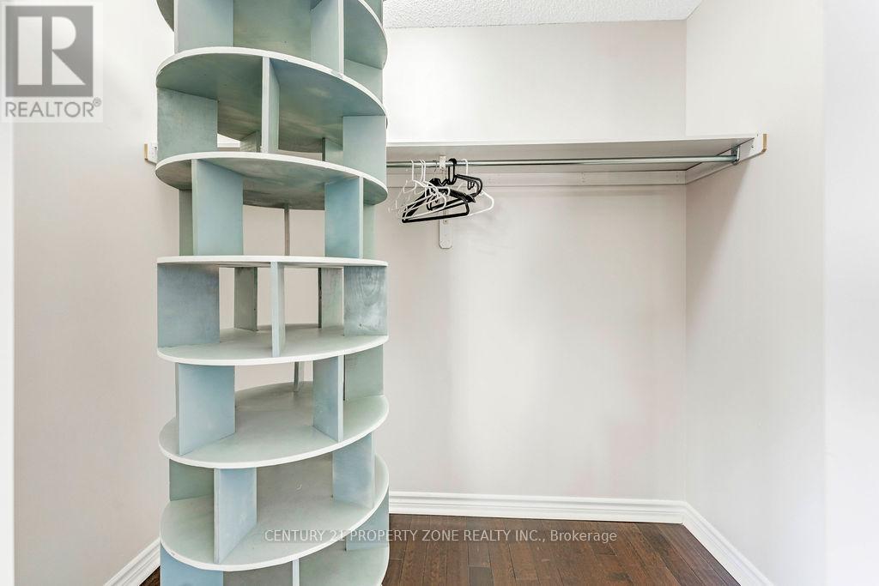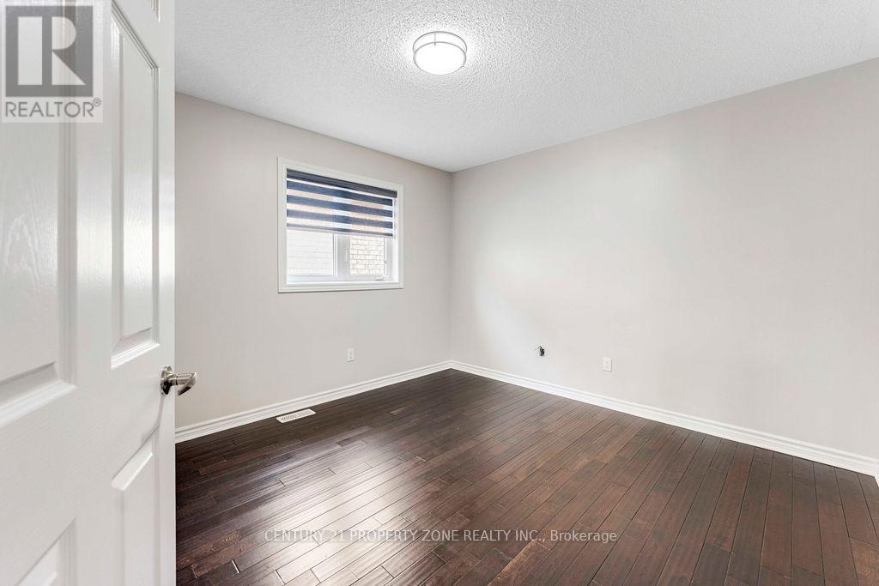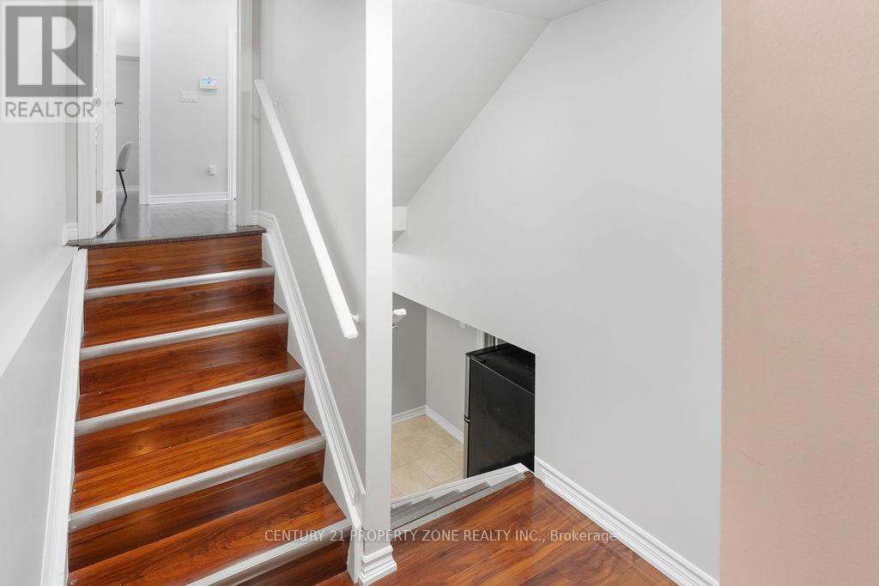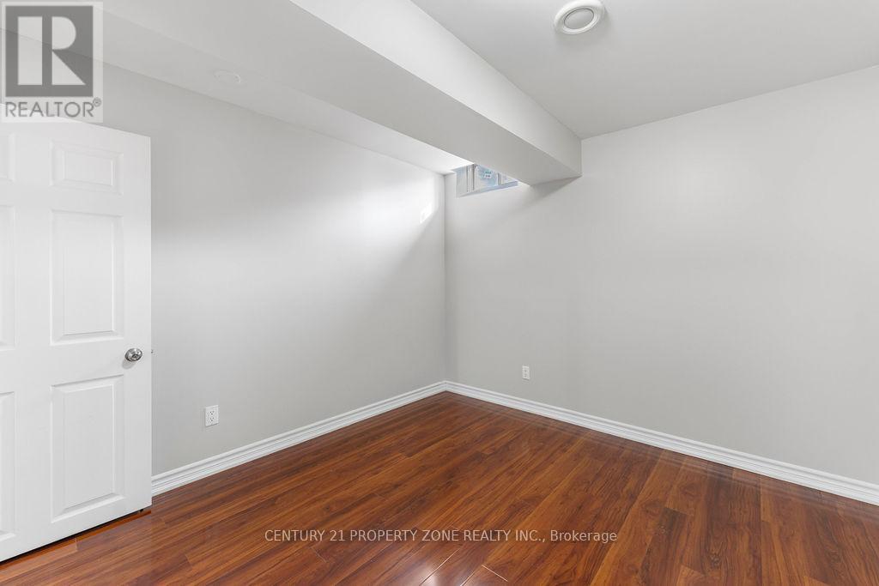95 Teal Crest Circle Brampton, Ontario L6X 0B2
$1,579,913
Welcome to 95 Teal Crest Circle, a beautifully upgraded 4+2 bedroom, 5.5 bathroom detached home in Brampton's prestigious Credit Valley community. This spacious home features an open-concept main floor with hardwood floors, pot lights, and a gourmet kitchen with granite counters and built-in appliances. Upstairs offers 4 large bedrooms including a primary suite with a 5-piece ensuite. The legal 2-bedroom basement apartment includes 2 full baths and a separate entrance, with kitchen rough-ins already in place to potentially convert into two separate basement unitsan excellent opportunity to maximize rental income. With a double garage, north-facing lot, and proximity to top schools, parks, and transit, this home is perfect for families and investors alike. (id:60365)
Open House
This property has open houses!
1:00 pm
Ends at:4:00 pm
1:00 pm
Ends at:4:00 pm
Property Details
| MLS® Number | W12200175 |
| Property Type | Single Family |
| Community Name | Credit Valley |
| AmenitiesNearBy | Public Transit, Schools |
| ParkingSpaceTotal | 7 |
Building
| BathroomTotal | 6 |
| BedroomsAboveGround | 4 |
| BedroomsBelowGround | 2 |
| BedroomsTotal | 6 |
| Appliances | Dryer, Washer, Window Coverings |
| BasementDevelopment | Finished |
| BasementFeatures | Separate Entrance, Walk Out |
| BasementType | N/a (finished) |
| ConstructionStyleAttachment | Detached |
| CoolingType | Central Air Conditioning |
| ExteriorFinish | Brick |
| FireplacePresent | Yes |
| FlooringType | Hardwood, Ceramic, Carpeted |
| HalfBathTotal | 1 |
| HeatingFuel | Natural Gas |
| HeatingType | Forced Air |
| StoriesTotal | 2 |
| SizeInterior | 2500 - 3000 Sqft |
| Type | House |
| UtilityWater | Municipal Water |
Parking
| Attached Garage | |
| Garage |
Land
| Acreage | No |
| LandAmenities | Public Transit, Schools |
| Sewer | Sanitary Sewer |
| SizeDepth | 100 Ft ,2 In |
| SizeFrontage | 46 Ft ,10 In |
| SizeIrregular | 46.9 X 100.2 Ft |
| SizeTotalText | 46.9 X 100.2 Ft|under 1/2 Acre |
Rooms
| Level | Type | Length | Width | Dimensions |
|---|---|---|---|---|
| Second Level | Primary Bedroom | Measurements not available | ||
| Second Level | Bedroom 2 | Measurements not available | ||
| Second Level | Bedroom 3 | Measurements not available | ||
| Second Level | Bedroom 4 | Measurements not available | ||
| Basement | Bedroom | Measurements not available | ||
| Basement | Bedroom | Measurements not available | ||
| Basement | Kitchen | Measurements not available | ||
| Main Level | Living Room | Measurements not available | ||
| Main Level | Dining Room | Measurements not available | ||
| Main Level | Kitchen | Measurements not available | ||
| Main Level | Eating Area | Measurements not available | ||
| Main Level | Family Room | Measurements not available |
Mandeep Singh Sadioura
Broker
8975 Mcclaughlin Rd #6
Brampton, Ontario L6Y 0Z6

