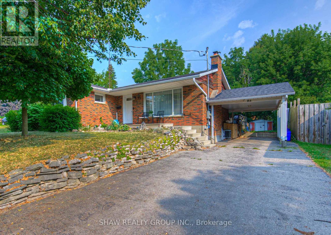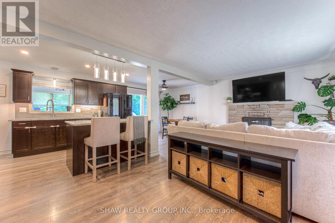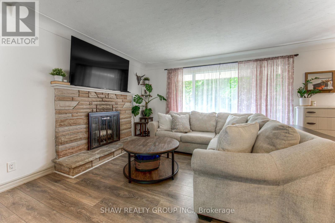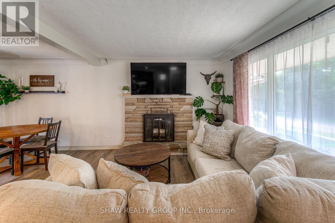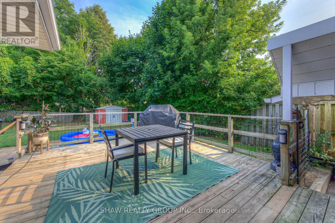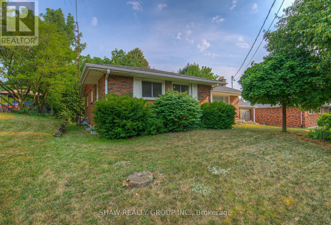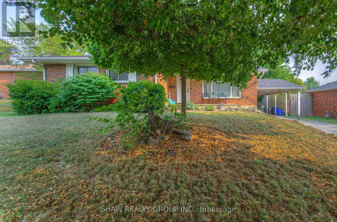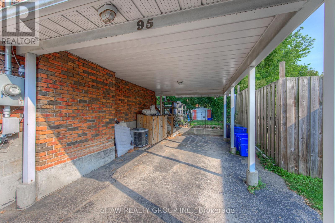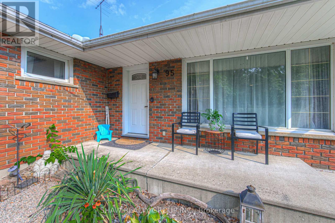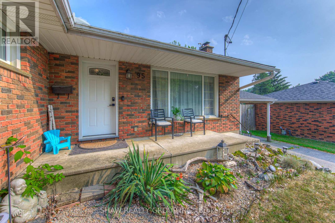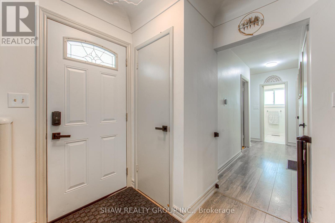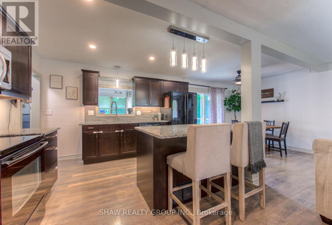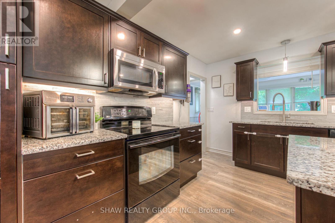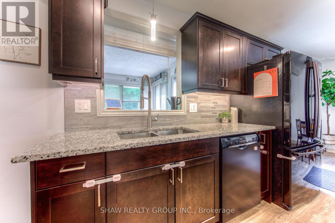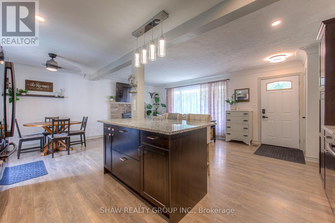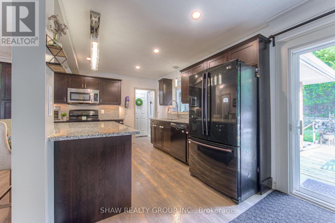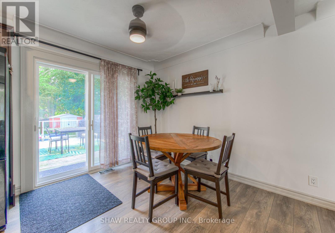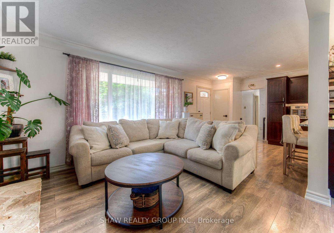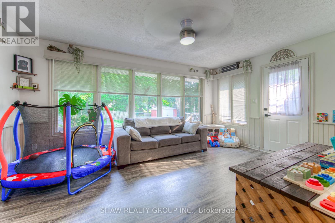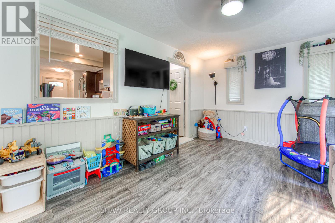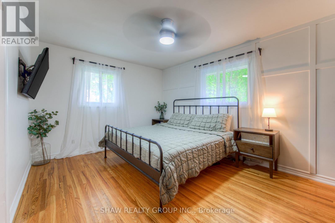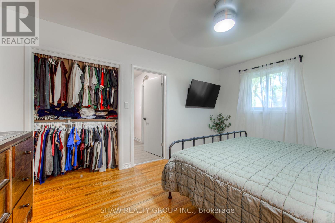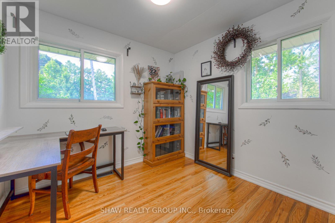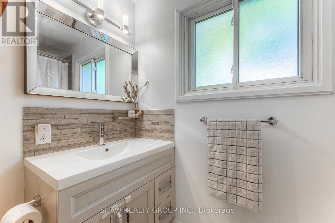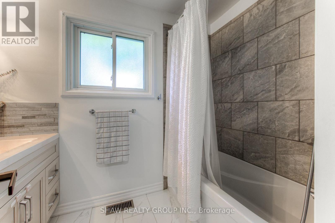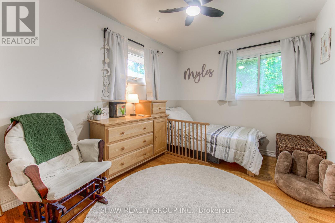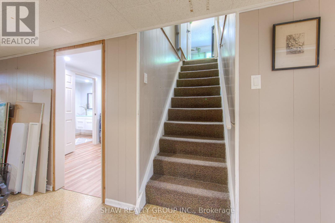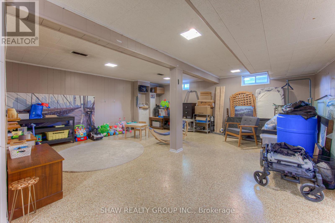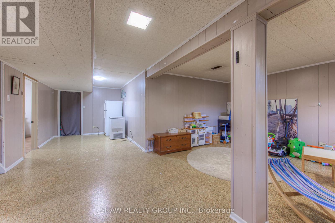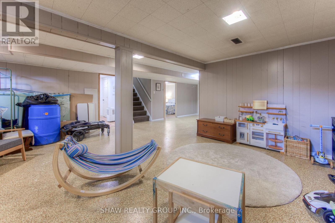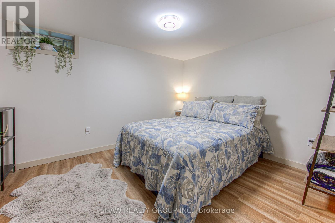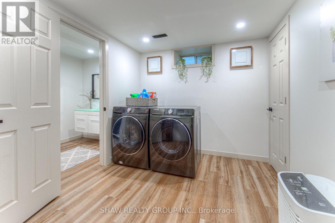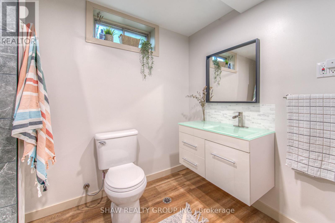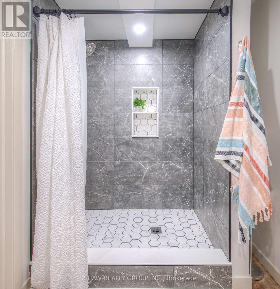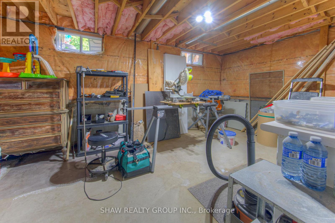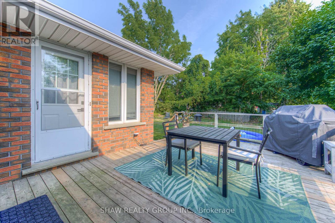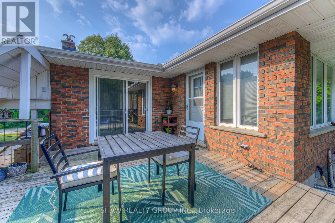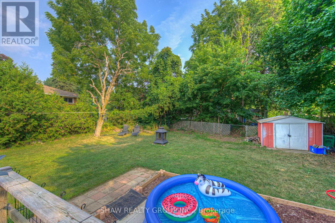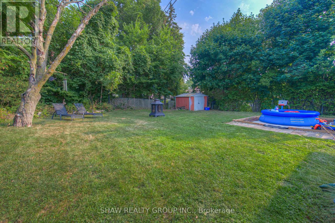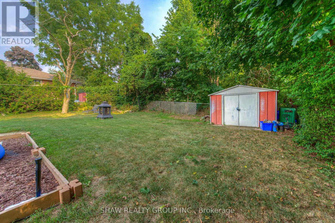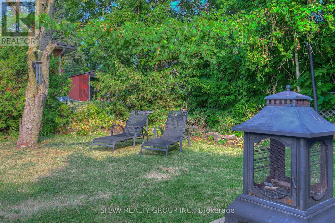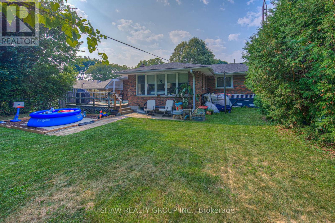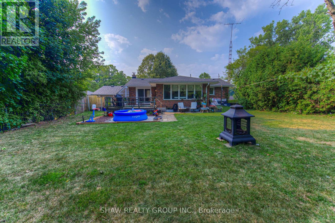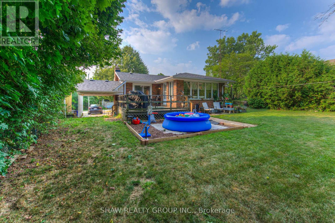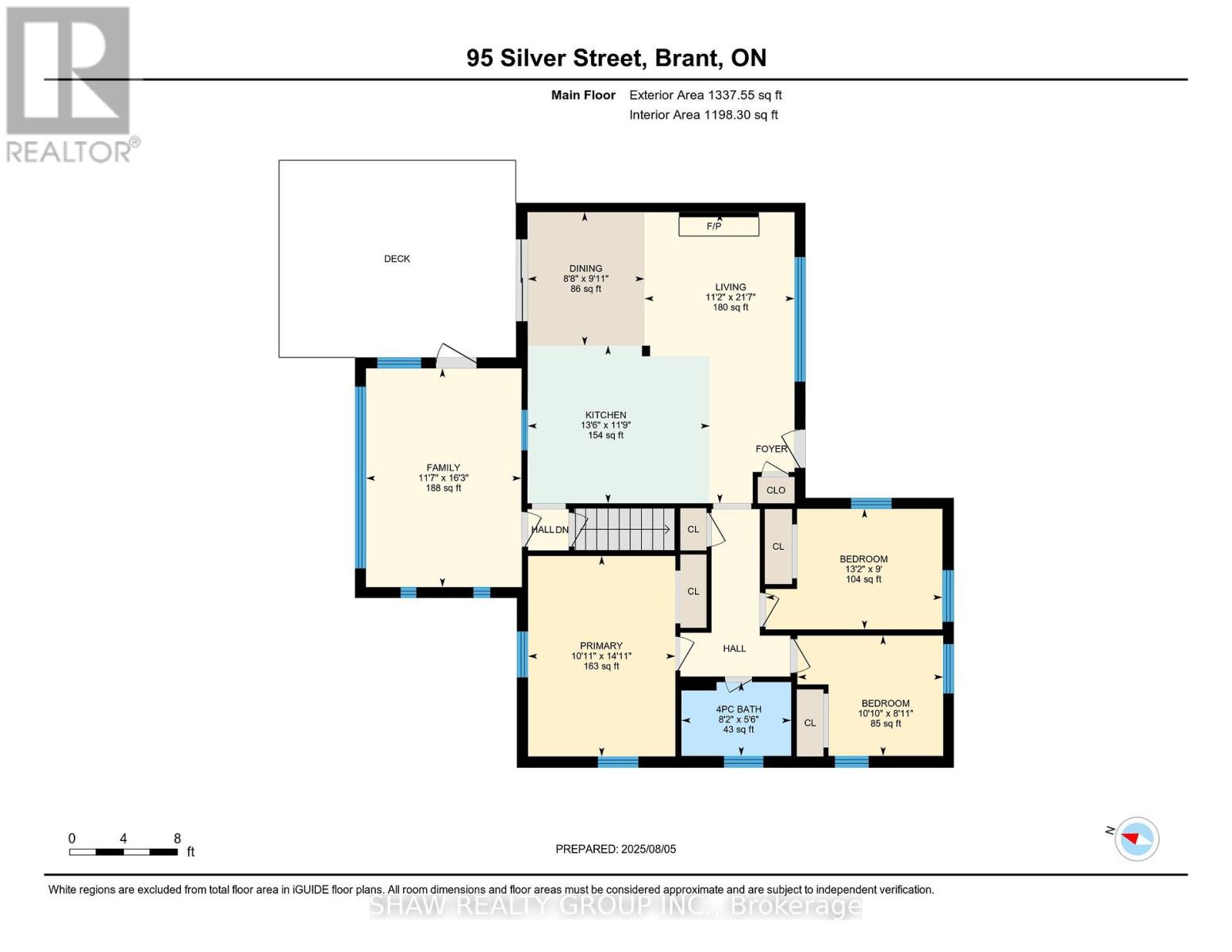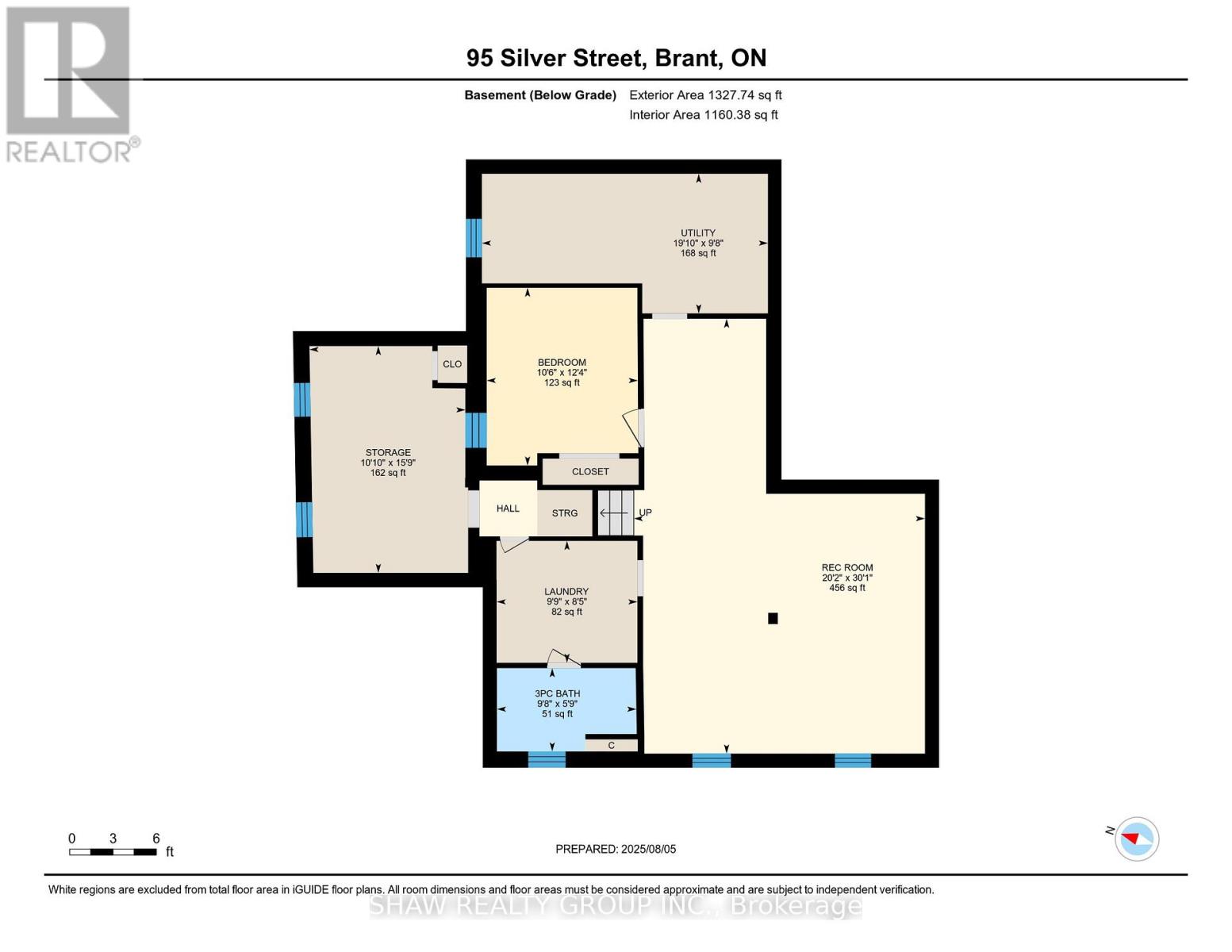95 Silver Street Brant, Ontario N3L 1T8
$684,999
Welcome to this beautifully built and thoughtfully renovated, open concept, brick bungalow which is full of character and appeal. Nestled on a generous 125 ft lot with a large backyard, this home offers the perfect blend of comfort, convenience, and charm. Ideally located just steps from scenic trail systems, the river, vibrant downtown, restaurants, take-out spots, grocery stores, the fairgrounds, and the hospital. Inside, you'll find a well-designed floor plan featuring 3+1 bedrooms, 2 full bathrooms, and a sun-filled sunroom perfect for relaxing with your morning coffee, enjoying a good book or letting your fur family lounge. The home has been lovingly maintained and updated, including a new roof (2021) and the downstairs full bathroom (2024). The partially finished basement adds a versatile space with room for a recreation area, office, or future in-law suite. Endless potential for the next owner to make it their own. Whether you're looking for a forever home or a place with room to grow, this bungalow is a fantastic find that combines thoughtful updates, a great location, and a welcoming atmosphere. (id:60365)
Property Details
| MLS® Number | X12329989 |
| Property Type | Single Family |
| Community Name | Paris |
| EquipmentType | Water Heater |
| ParkingSpaceTotal | 3 |
| RentalEquipmentType | Water Heater |
Building
| BathroomTotal | 2 |
| BedroomsAboveGround | 3 |
| BedroomsBelowGround | 1 |
| BedroomsTotal | 4 |
| Appliances | Water Heater, Water Softener, Dishwasher, Dryer, Microwave, Stove, Washer, Refrigerator |
| ArchitecturalStyle | Bungalow |
| BasementDevelopment | Finished |
| BasementType | N/a (finished) |
| ConstructionStyleAttachment | Detached |
| CoolingType | Central Air Conditioning |
| ExteriorFinish | Brick |
| FireplacePresent | Yes |
| FoundationType | Block |
| HeatingFuel | Natural Gas |
| HeatingType | Forced Air |
| StoriesTotal | 1 |
| SizeInterior | 1100 - 1500 Sqft |
| Type | House |
| UtilityWater | Municipal Water |
Parking
| Carport | |
| No Garage |
Land
| Acreage | No |
| Sewer | Sanitary Sewer |
| SizeDepth | 125 Ft |
| SizeFrontage | 62 Ft |
| SizeIrregular | 62 X 125 Ft |
| SizeTotalText | 62 X 125 Ft |
| ZoningDescription | R2 |
Rooms
| Level | Type | Length | Width | Dimensions |
|---|---|---|---|---|
| Basement | Laundry Room | 2.97 m | 2.57 m | 2.97 m x 2.57 m |
| Basement | Recreational, Games Room | 6.15 m | 9.17 m | 6.15 m x 9.17 m |
| Basement | Other | 3.3 m | 4.8 m | 3.3 m x 4.8 m |
| Basement | Bathroom | 2.95 m | 1.75 m | 2.95 m x 1.75 m |
| Basement | Bedroom | 3.2 m | 3.76 m | 3.2 m x 3.76 m |
| Main Level | Bathroom | 2.49 m | 1.68 m | 2.49 m x 1.68 m |
| Main Level | Bedroom | 3.3 m | 2.72 m | 3.3 m x 2.72 m |
| Main Level | Bedroom | 4.01 m | 2.74 m | 4.01 m x 2.74 m |
| Main Level | Dining Room | 2.64 m | 3.02 m | 2.64 m x 3.02 m |
| Main Level | Family Room | 3.53 m | 4.95 m | 3.53 m x 4.95 m |
| Main Level | Kitchen | 4.11 m | 3.58 m | 4.11 m x 3.58 m |
| Main Level | Living Room | 3.4 m | 6.58 m | 3.4 m x 6.58 m |
| Main Level | Primary Bedroom | 3.33 m | 4.55 m | 3.33 m x 4.55 m |
https://www.realtor.ca/real-estate/28702298/95-silver-street-brant-paris-paris
Shaw Hasyj
Salesperson
135 George St N Unit 201b
Cambridge, Ontario N1S 5C3

