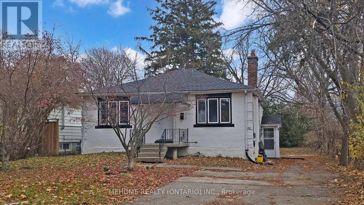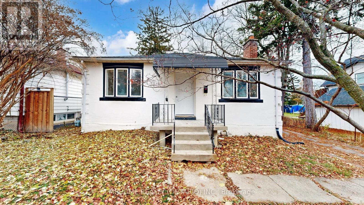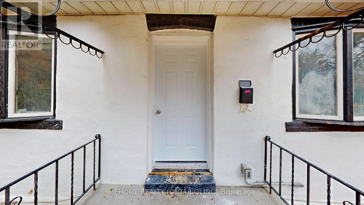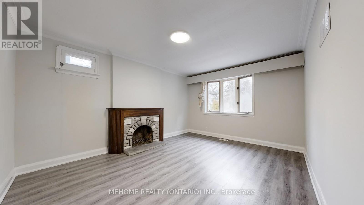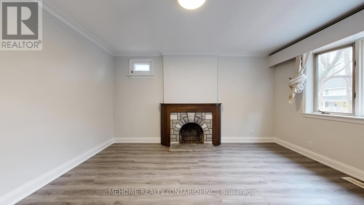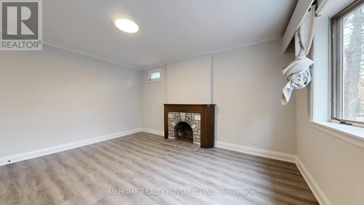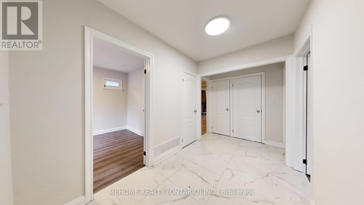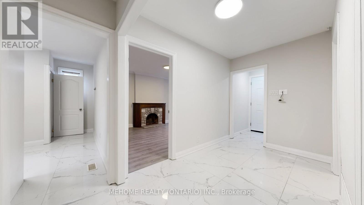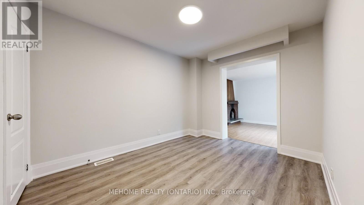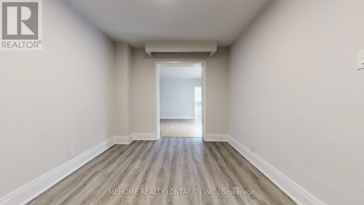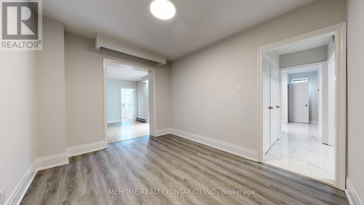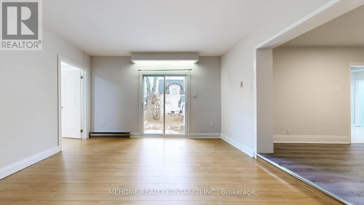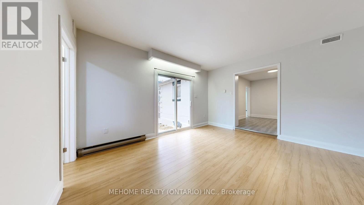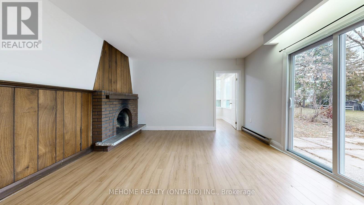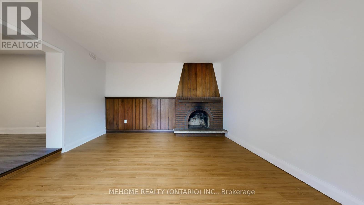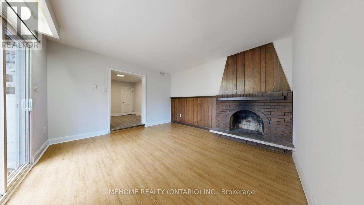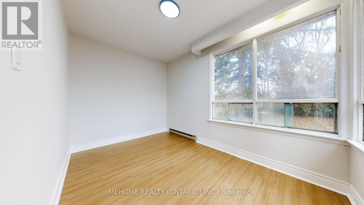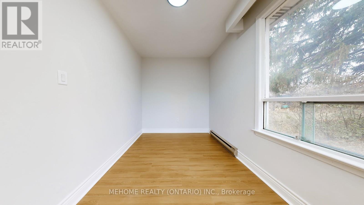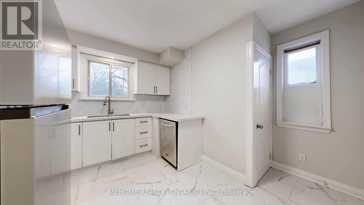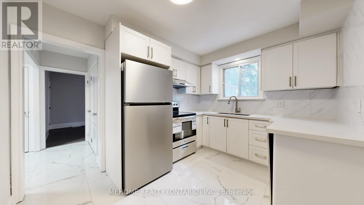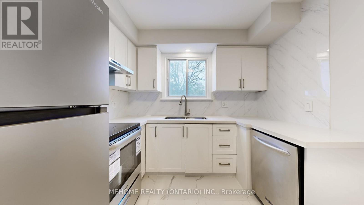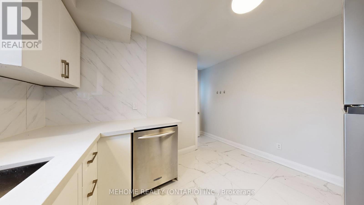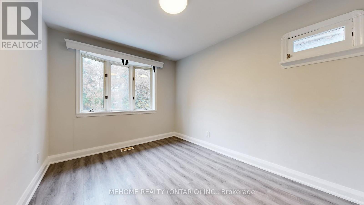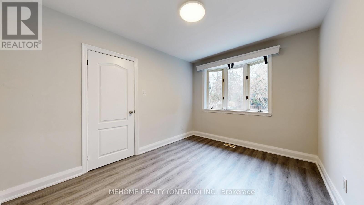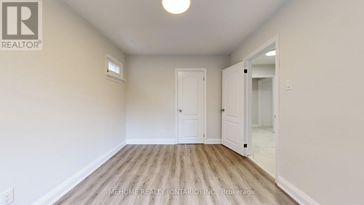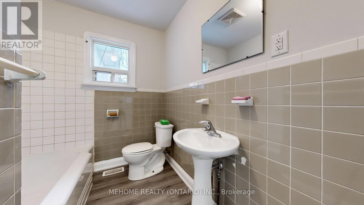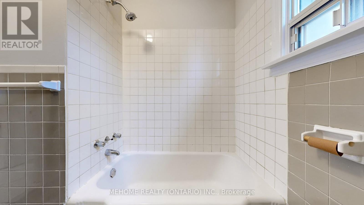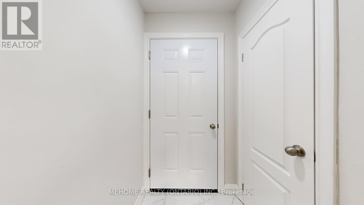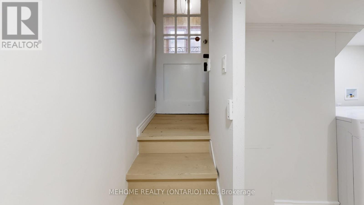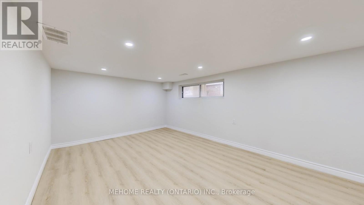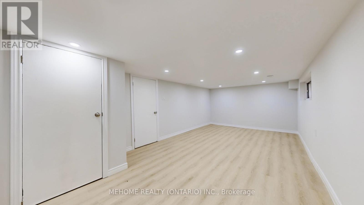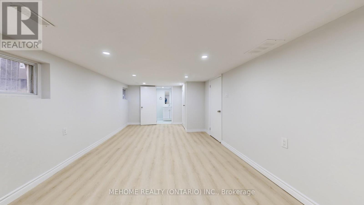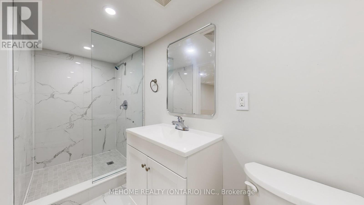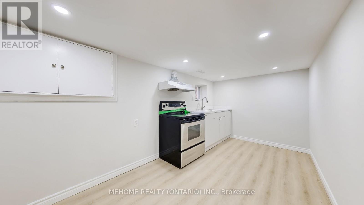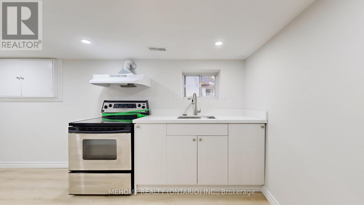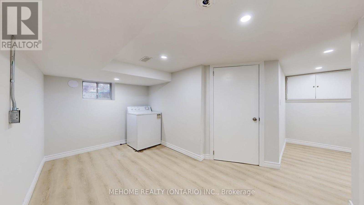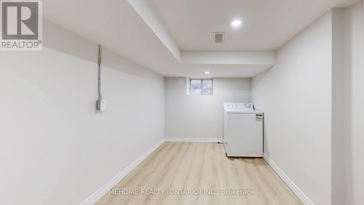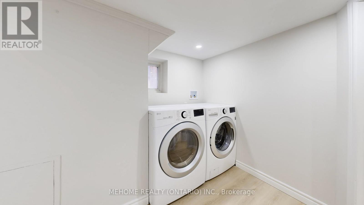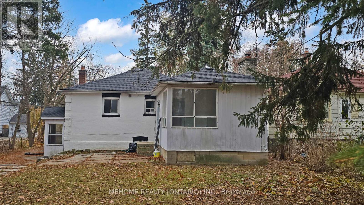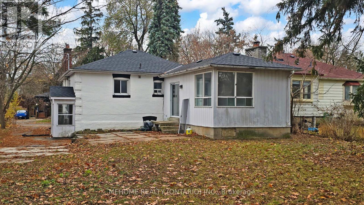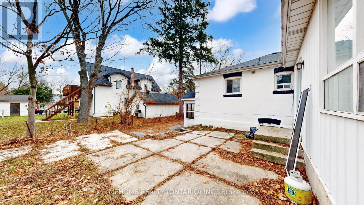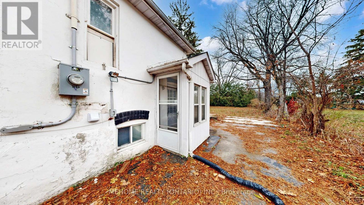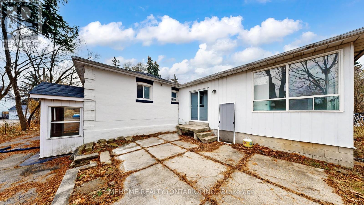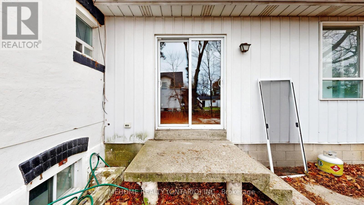95 Roseview Avenue Richmond Hill, Ontario L4C 1C6
$1,099,000
Brand New Renovation, Move In Ready ! Charming 3 Bedroom Bungalow On A Mature Lot W/Towering Trees & Ample Privacy! Lrg Family Rm W/Brick Fireplace & Spacious Dining Rm W/Feature Mirrored Wall. Updates Incl: Freshly Painted (2025), Electrical Re-Wiring (2016), Electrical Panel (2016),Ceramic Flooring (2025). Professional Finished Basement with with 1 large master bedroom and 3pc Ensuite, Finished Kitchen with extra Den for large family or rent out for extra income. No Property To The Rear. Backs Onto Town Park. Walking Distance To Yonge St & All Amenities. Trails & Access To Park.Close To Richmond Hill Go Station, Viva, Yrt And All The Amenities Of Downtown Richmond Hill. (id:60365)
Property Details
| MLS® Number | N12551742 |
| Property Type | Single Family |
| Community Name | Crosby |
| AmenitiesNearBy | Park, Public Transit, Schools |
| CommunityFeatures | Community Centre |
| Features | Wooded Area |
| ParkingSpaceTotal | 6 |
| ViewType | View |
Building
| BathroomTotal | 2 |
| BedroomsAboveGround | 3 |
| BedroomsBelowGround | 1 |
| BedroomsTotal | 4 |
| Age | 51 To 99 Years |
| Appliances | Dryer, Stove, Washer, Window Coverings, Refrigerator |
| ArchitecturalStyle | Bungalow |
| BasementDevelopment | Partially Finished |
| BasementFeatures | Separate Entrance |
| BasementType | N/a (partially Finished), N/a |
| ConstructionStyleAttachment | Detached |
| CoolingType | Central Air Conditioning |
| ExteriorFinish | Brick |
| FireplacePresent | Yes |
| FlooringType | Vinyl, Hardwood, Carpeted, Laminate |
| FoundationType | Concrete |
| HeatingFuel | Natural Gas |
| HeatingType | Forced Air |
| StoriesTotal | 1 |
| SizeInterior | 1100 - 1500 Sqft |
| Type | House |
| UtilityWater | Municipal Water |
Parking
| No Garage |
Land
| Acreage | No |
| LandAmenities | Park, Public Transit, Schools |
| Sewer | Sanitary Sewer |
| SizeDepth | 148 Ft |
| SizeFrontage | 50 Ft |
| SizeIrregular | 50 X 148 Ft |
| SizeTotalText | 50 X 148 Ft|under 1/2 Acre |
| ZoningDescription | R2 As Per Mpac |
Rooms
| Level | Type | Length | Width | Dimensions |
|---|---|---|---|---|
| Lower Level | Laundry Room | 2.3 m | 3.45 m | 2.3 m x 3.45 m |
| Lower Level | Bedroom | 6.65 m | 3.3 m | 6.65 m x 3.3 m |
| Lower Level | Kitchen | 3.57 m | 4.45 m | 3.57 m x 4.45 m |
| Lower Level | Den | 2.4 m | 3.9 m | 2.4 m x 3.9 m |
| Main Level | Kitchen | 2.63 m | 3.44 m | 2.63 m x 3.44 m |
| Main Level | Dining Room | 2.83 m | 3.49 m | 2.83 m x 3.49 m |
| Main Level | Family Room | 3.98 m | 6.57 m | 3.98 m x 6.57 m |
| Main Level | Primary Bedroom | 3.57 m | 4.51 m | 3.57 m x 4.51 m |
| Main Level | Bedroom 2 | 2.85 m | 3.6 m | 2.85 m x 3.6 m |
| Main Level | Bedroom 3 | 3.98 m | 3.19 m | 3.98 m x 3.19 m |
Utilities
| Cable | Available |
| Electricity | Available |
| Sewer | Installed |
https://www.realtor.ca/real-estate/29110696/95-roseview-avenue-richmond-hill-crosby-crosby
Jason Zhu
Salesperson
9120 Leslie St #101
Richmond Hill, Ontario L4B 3J9
Leo Yang
Salesperson
9120 Leslie St #101
Richmond Hill, Ontario L4B 3J9

