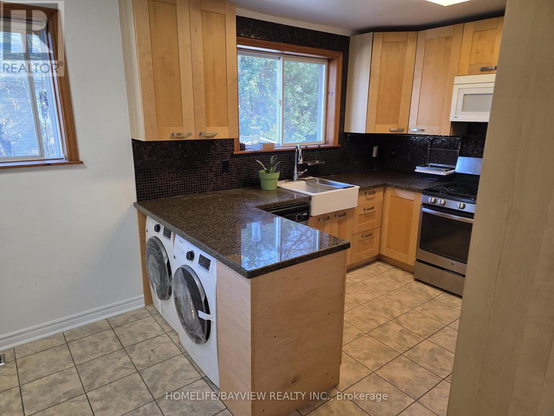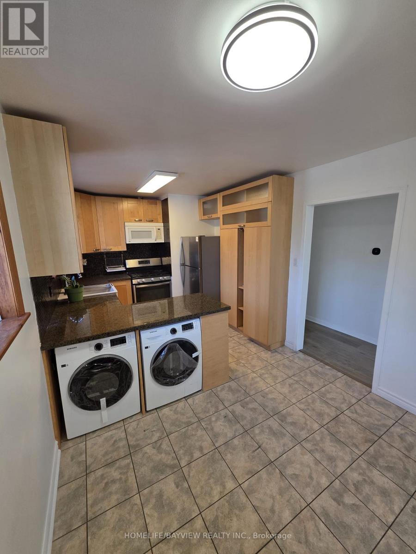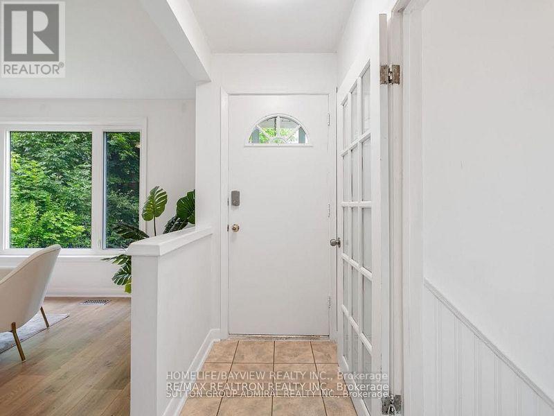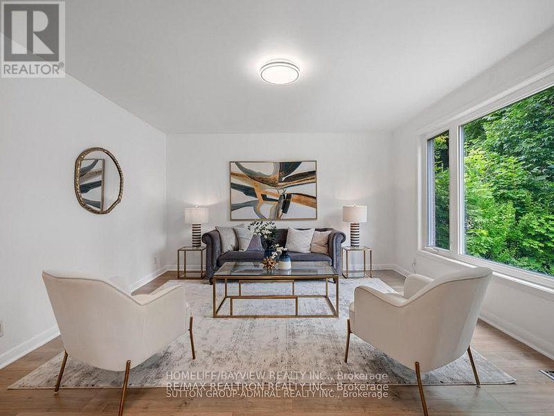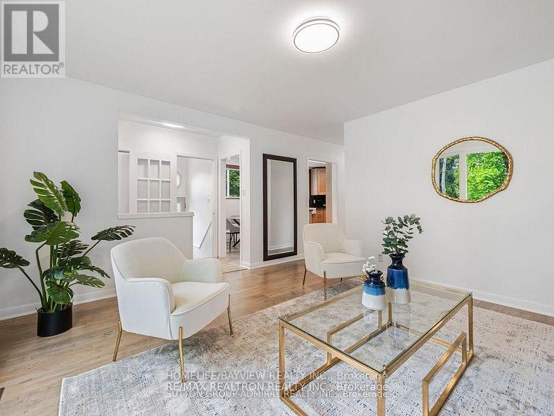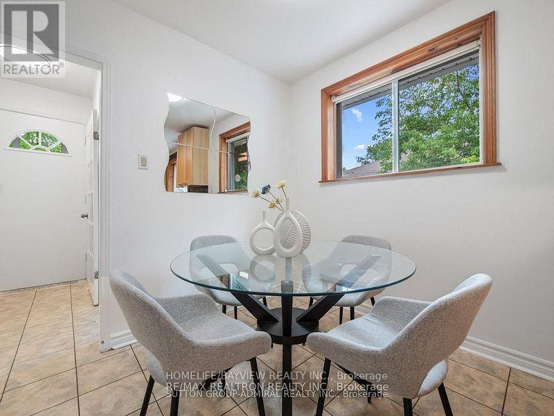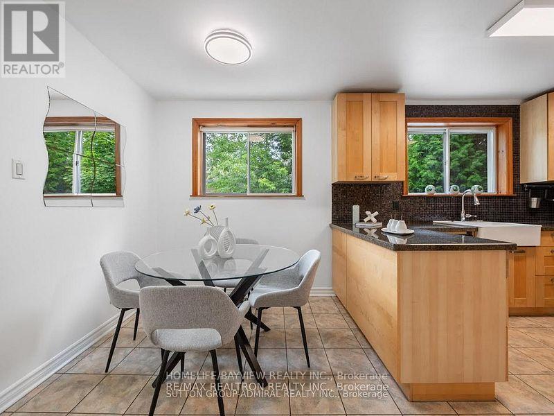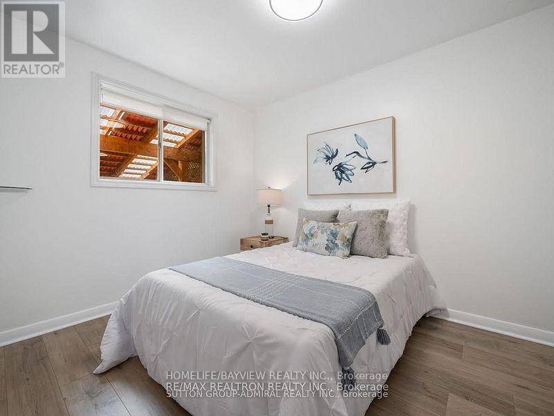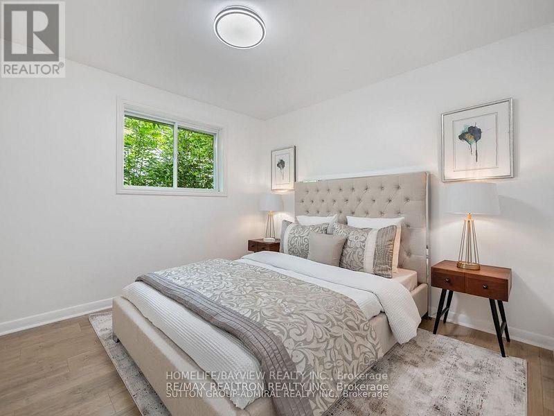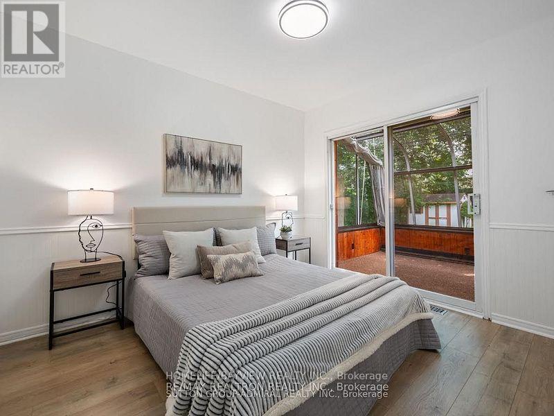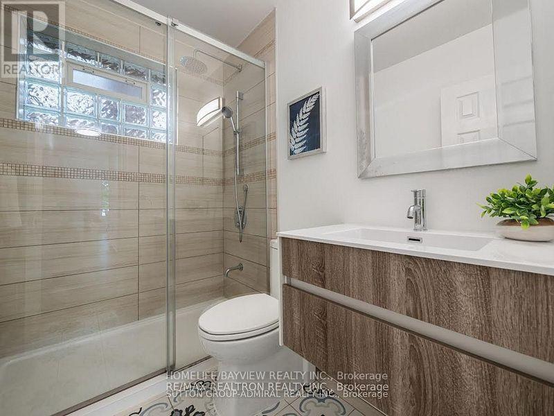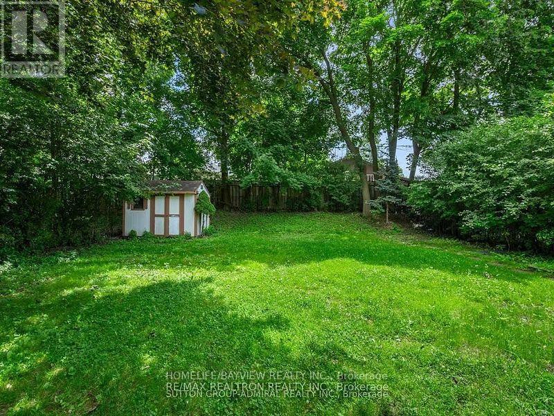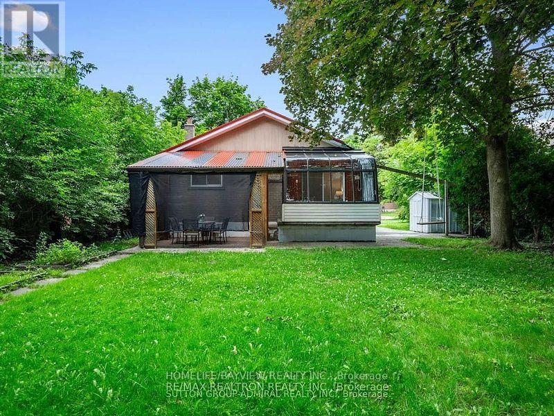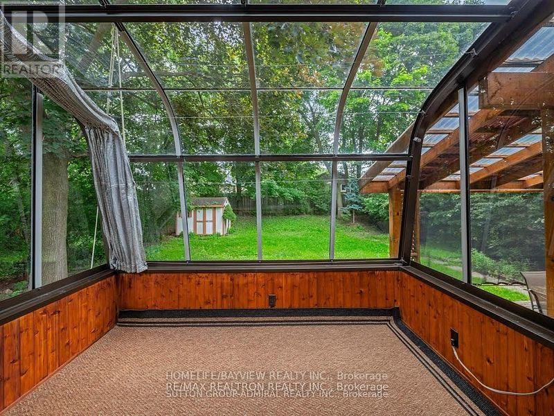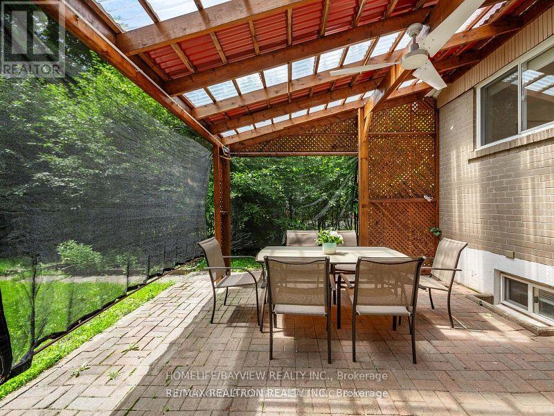95 Murray Drive Aurora, Ontario L4G 2C4
3 Bedroom
1 Bathroom
700 - 1100 sqft
Bungalow
Central Air Conditioning
Forced Air
$2,500 Monthly
Newly Built Laundry in Suite for More Comfort , 3-Bedroom Bungalow Suite with Bright Open Concept Living Room Overlooking Modern Kitchen with Pantry, Granite Countertops & Mosaic Backsplash, New Bathroom with Modern Glass Shower, One Room with Sliding Door to Solarium, 2 Car Parking. Tenants are responsible to pay 2/3 of Utilities (id:60365)
Property Details
| MLS® Number | N12563568 |
| Property Type | Single Family |
| Community Name | Aurora Highlands |
| Features | In Suite Laundry |
| ParkingSpaceTotal | 3 |
Building
| BathroomTotal | 1 |
| BedroomsAboveGround | 3 |
| BedroomsTotal | 3 |
| ArchitecturalStyle | Bungalow |
| BasementFeatures | Apartment In Basement |
| BasementType | N/a |
| ConstructionStyleAttachment | Detached |
| CoolingType | Central Air Conditioning |
| ExteriorFinish | Brick |
| FlooringType | Hardwood, Laminate |
| FoundationType | Concrete |
| HeatingFuel | Natural Gas |
| HeatingType | Forced Air |
| StoriesTotal | 1 |
| SizeInterior | 700 - 1100 Sqft |
| Type | House |
| UtilityWater | Municipal Water |
Parking
| No Garage |
Land
| Acreage | No |
| Sewer | Sanitary Sewer |
| SizeDepth | 140 Ft |
| SizeFrontage | 50 Ft |
| SizeIrregular | 50 X 140 Ft |
| SizeTotalText | 50 X 140 Ft |
Rooms
| Level | Type | Length | Width | Dimensions |
|---|---|---|---|---|
| Main Level | Living Room | 4.46 m | 4.07 m | 4.46 m x 4.07 m |
| Main Level | Dining Room | 4.46 m | 4.07 m | 4.46 m x 4.07 m |
| Main Level | Kitchen | 5.26 m | 2.92 m | 5.26 m x 2.92 m |
| Main Level | Primary Bedroom | 3.23 m | 3.2 m | 3.23 m x 3.2 m |
| Main Level | Bedroom 2 | 3.25 m | 3.84 m | 3.25 m x 3.84 m |
| Main Level | Bedroom 3 | 3.26 m | 2.88 m | 3.26 m x 2.88 m |
| Main Level | Solarium | 2.9 m | 2.25 m | 2.9 m x 2.25 m |
https://www.realtor.ca/real-estate/29123220/95-murray-drive-aurora-aurora-highlands-aurora-highlands
Mahsa Asgari
Salesperson
Homelife/bayview Realty Inc.
505 Hwy 7 Suite 201
Thornhill, Ontario L3T 7T1
505 Hwy 7 Suite 201
Thornhill, Ontario L3T 7T1

