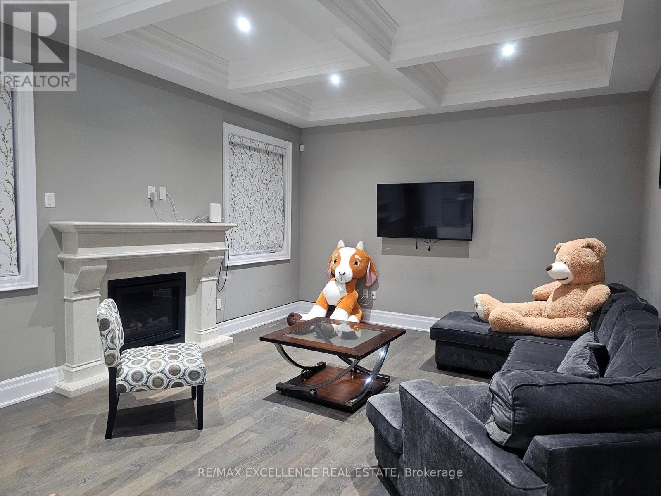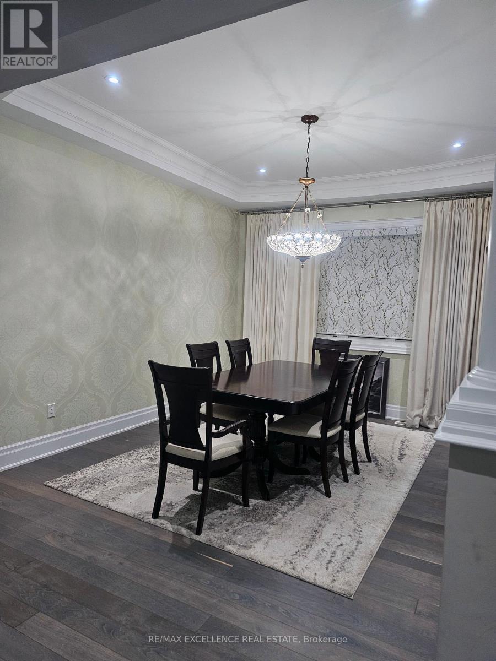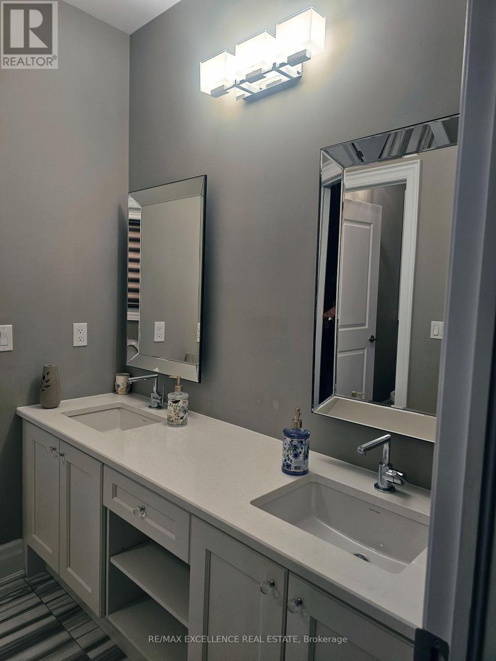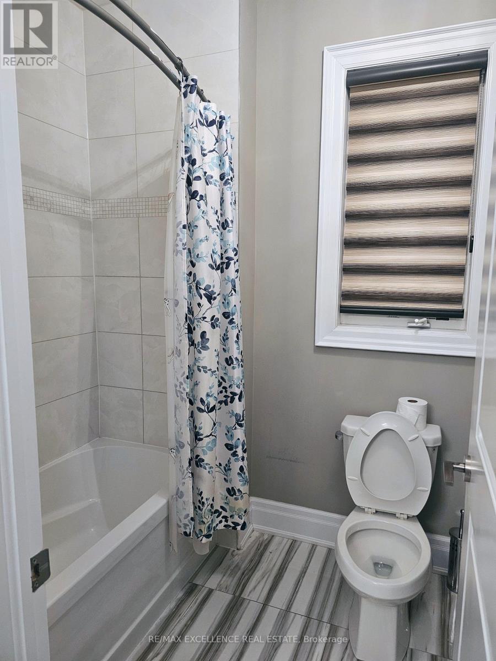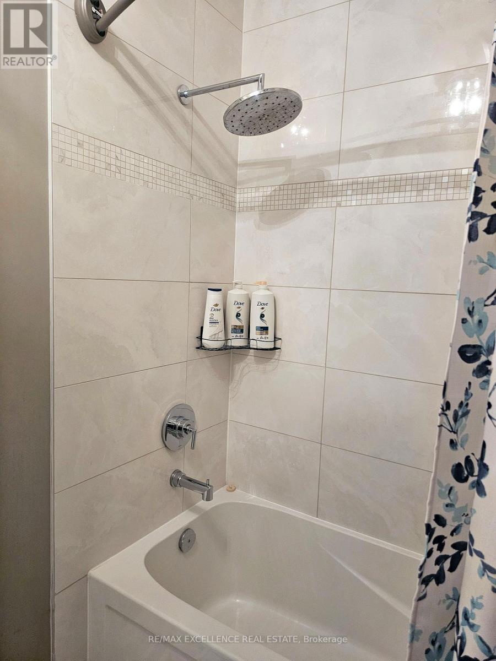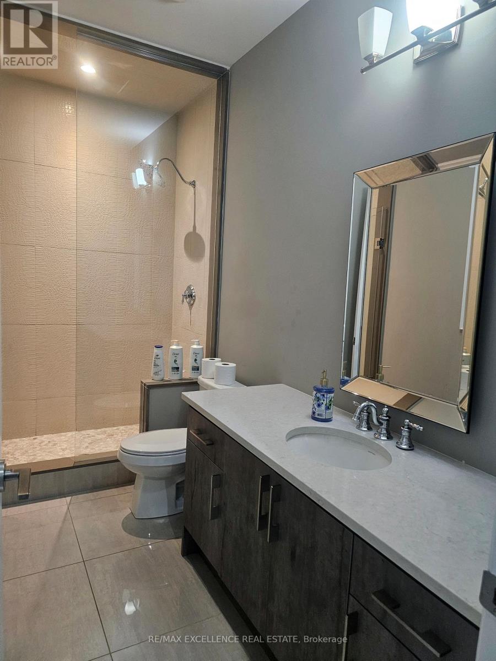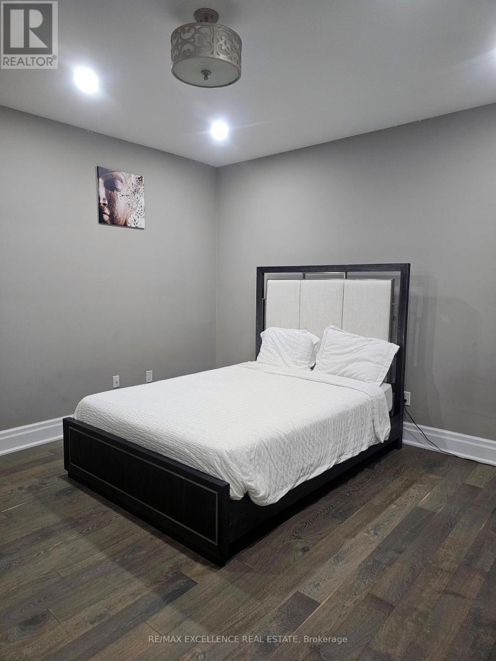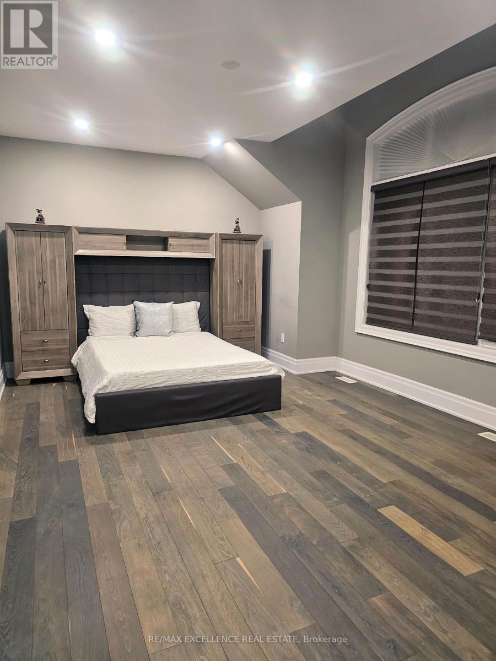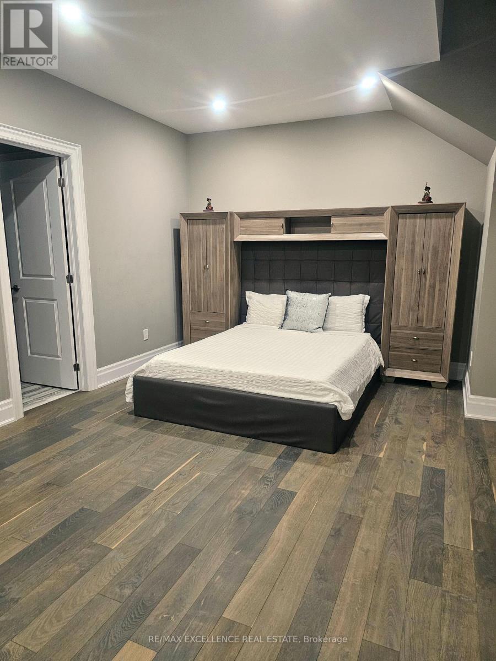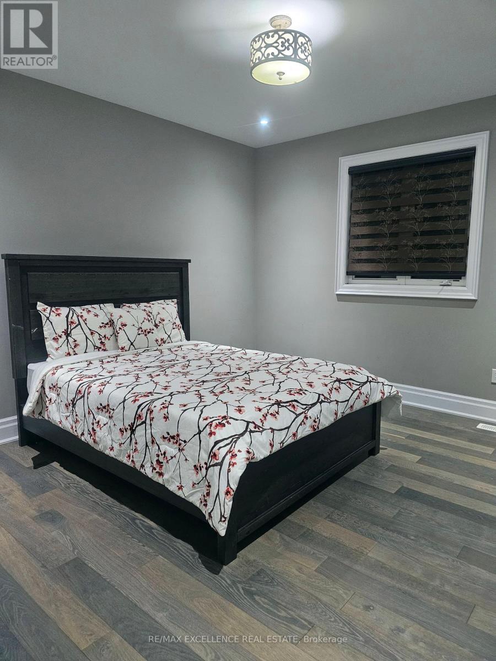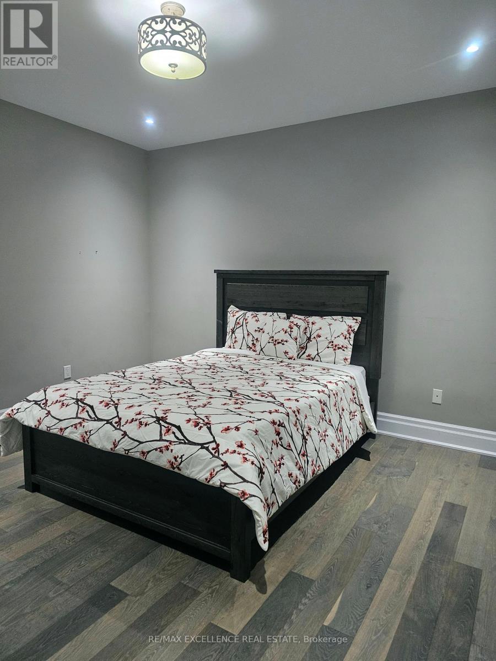95 Gordon Randle Drive Brampton, Ontario L6P 4H6
4 Bedroom
4 Bathroom
3500 - 5000 sqft
Central Air Conditioning
Forced Air
$4,200 Monthly
Looking for a luxury rental big enough for the whole family with approximately 4200 Sq ft? This stunning home sits on a premium lot and features gorgeous upgrades throughout-hardwood floors,custom wainscoting, cathedral ceilings, and a chef-style kitchen perfect for cooking and hosting.The main floor gives you separate living, dining, and family areas, plus a private office ifyou work from home.Upstairs, you'll find 4 large bedrooms and 3 full bathrooms, including a beautiful primary suite with a spa-like en-suite. Every bedroom has its own washroom access, offering privacy and convenience for everyone. (id:60365)
Property Details
| MLS® Number | W12557142 |
| Property Type | Single Family |
| Community Name | Toronto Gore Rural Estate |
| EquipmentType | Water Heater |
| Features | Carpet Free |
| ParkingSpaceTotal | 2 |
| RentalEquipmentType | Water Heater |
Building
| BathroomTotal | 4 |
| BedroomsAboveGround | 4 |
| BedroomsTotal | 4 |
| Appliances | Water Heater, Cooktop, Dishwasher, Microwave, Oven, Refrigerator |
| BasementType | Full |
| ConstructionStyleAttachment | Detached |
| CoolingType | Central Air Conditioning |
| ExteriorFinish | Brick |
| FlooringType | Hardwood, Ceramic |
| FoundationType | Concrete |
| HalfBathTotal | 1 |
| HeatingFuel | Natural Gas |
| HeatingType | Forced Air |
| StoriesTotal | 2 |
| SizeInterior | 3500 - 5000 Sqft |
| Type | House |
| UtilityWater | Municipal Water |
Parking
| Attached Garage | |
| Garage |
Land
| Acreage | No |
| Sewer | Sanitary Sewer |
| SizeDepth | 32 Ft |
| SizeFrontage | 15 Ft ,2 In |
| SizeIrregular | 15.2 X 32 Ft |
| SizeTotalText | 15.2 X 32 Ft |
Rooms
| Level | Type | Length | Width | Dimensions |
|---|---|---|---|---|
| Second Level | Bedroom | 3.91 m | 5.53 m | 3.91 m x 5.53 m |
| Second Level | Bedroom | 4.15 m | 5.57 m | 4.15 m x 5.57 m |
| Second Level | Bedroom | 3.72 m | 4.06 m | 3.72 m x 4.06 m |
| Main Level | Living Room | 3.89 m | 4.49 m | 3.89 m x 4.49 m |
| Main Level | Kitchen | 4.15 m | 2.86 m | 4.15 m x 2.86 m |
| Main Level | Eating Area | 4.79 m | 3.63 m | 4.79 m x 3.63 m |
| Main Level | Family Room | 4.2 m | 5.38 m | 4.2 m x 5.38 m |
| Main Level | Laundry Room | 2.23 m | 2.62 m | 2.23 m x 2.62 m |
| Main Level | Office | 2.66 m | 3.97 m | 2.66 m x 3.97 m |
| Main Level | Mud Room | 2.71 m | 3.44 m | 2.71 m x 3.44 m |
| Main Level | Living Room | 4.56 m | 4.07 m | 4.56 m x 4.07 m |
| Upper Level | Primary Bedroom | 4.79 m | 7.48 m | 4.79 m x 7.48 m |
Gladstone Deveney
Salesperson
RE/MAX Excellence Real Estate
100 Milverton Dr Unit 610
Mississauga, Ontario L5R 4H1
100 Milverton Dr Unit 610
Mississauga, Ontario L5R 4H1

