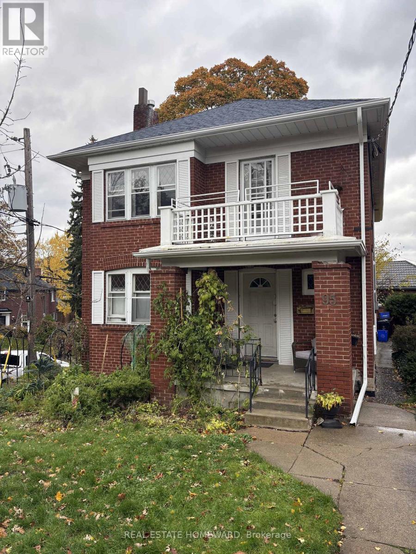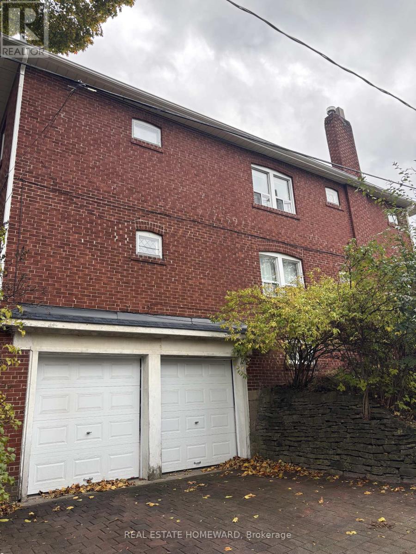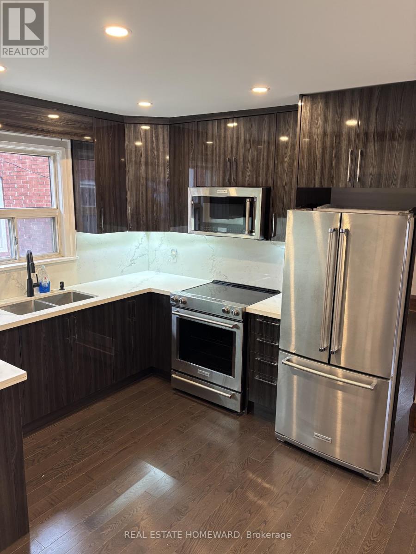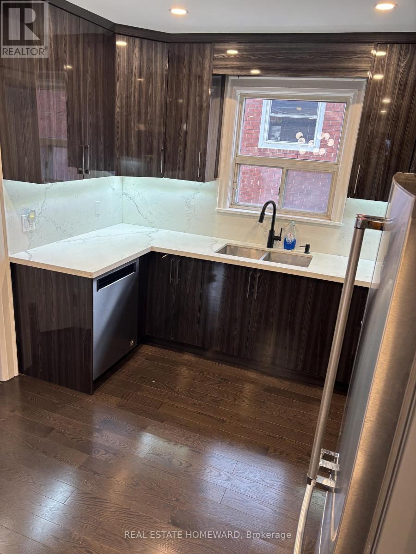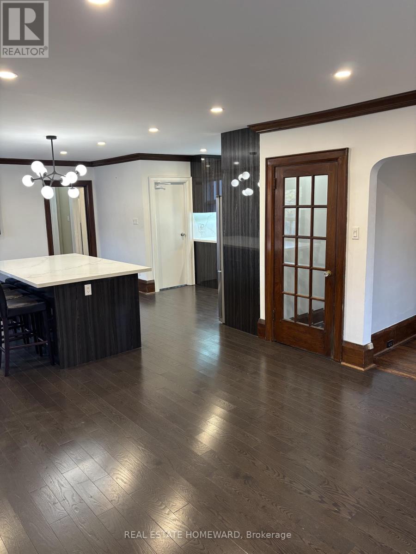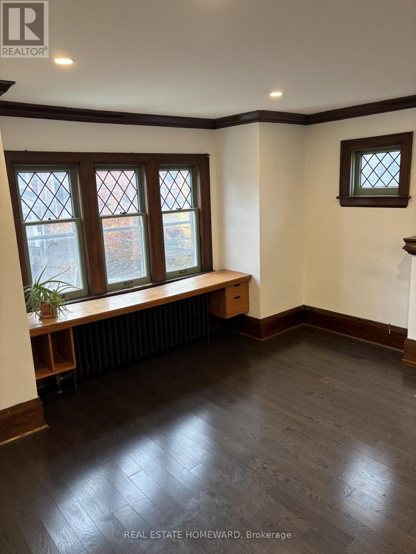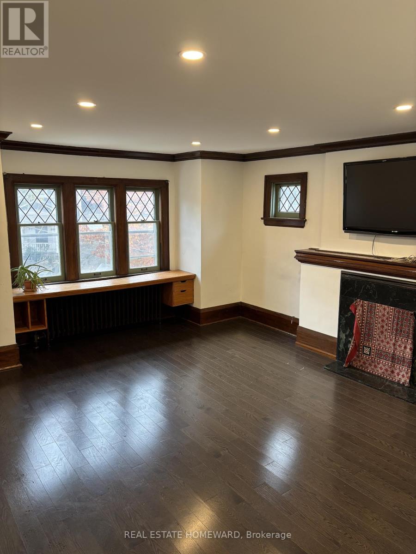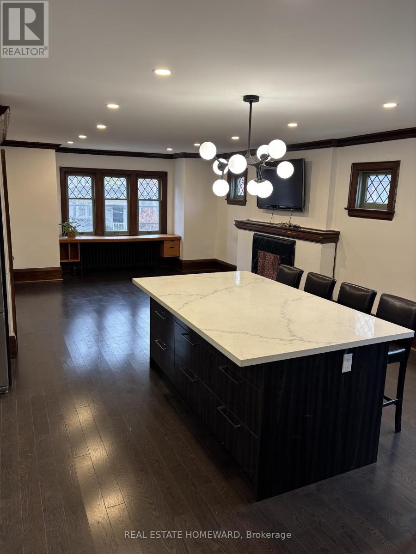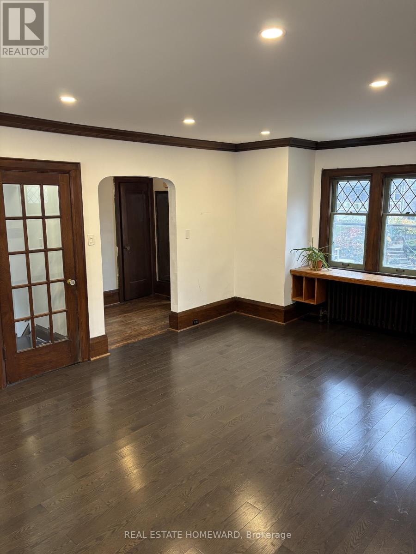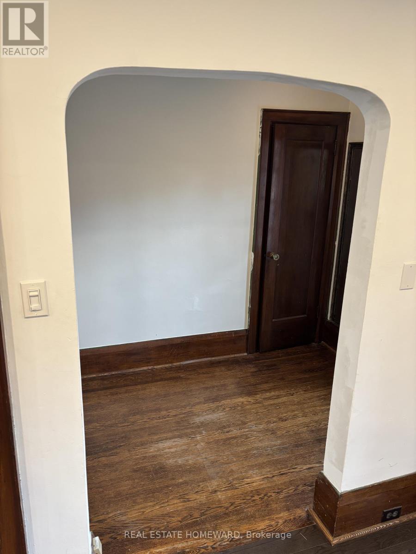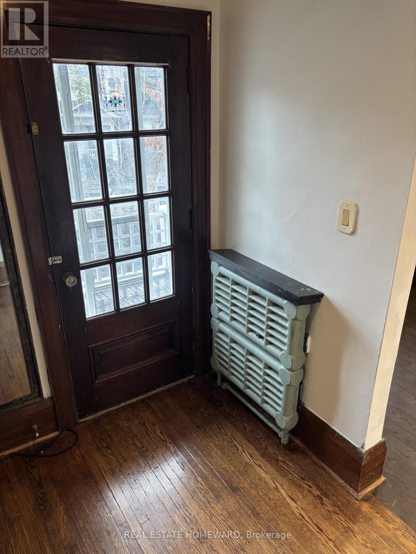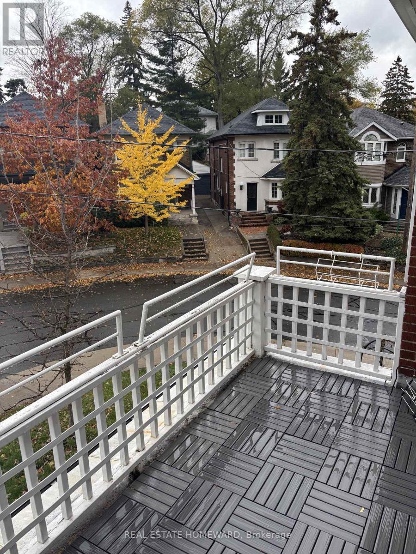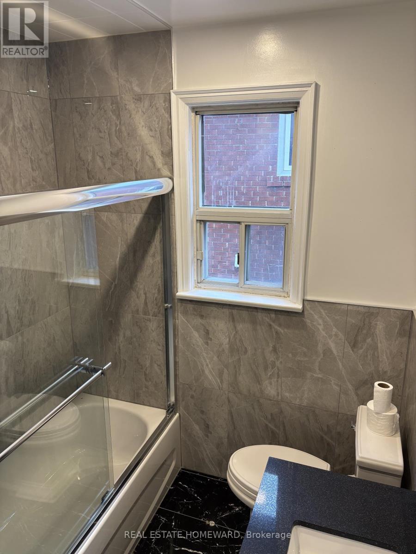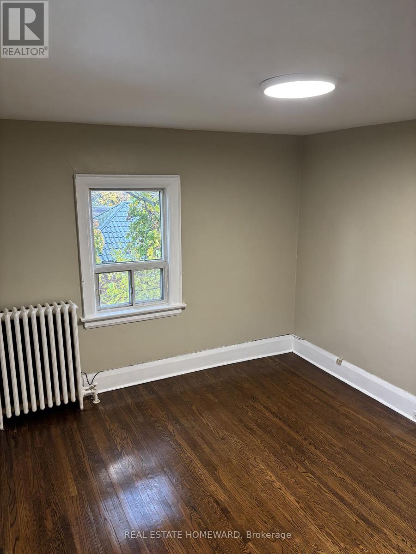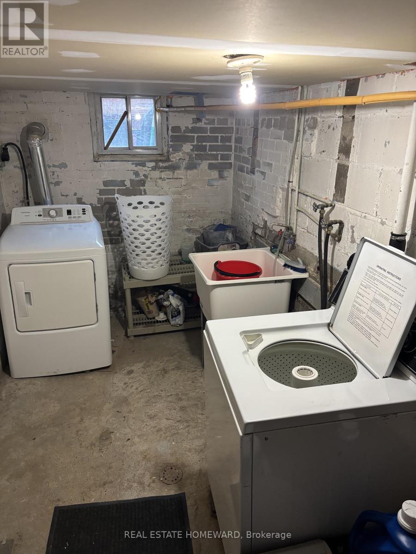95 Glendonwynne Road Toronto, Ontario M6P 3E7
3 Bedroom
1 Bathroom
2000 - 2500 sqft
None
Radiant Heat
$2,950 Monthly
Welcome to 95 Glendonwynne Rd. 2nd floor! Enjoy private entry to your open concept hardwood floored 2 bedroom apartment which has a formal den featuring a walk out 11 ft x 6 foot private balcony. Newly renovated Kitchen and stainless steel appliances including dishwasher and marble countertops with an island breakfast bar. This unit is Steps from High park, Bloor west Village and public transit. One driveway parking spot included, Shared laundry in the basement, heat and water included, separately metered hydro is the responsibility of the tenant. No pets preferred. (id:60365)
Property Details
| MLS® Number | W12505994 |
| Property Type | Multi-family |
| Community Name | High Park North |
| ParkingSpaceTotal | 1 |
Building
| BathroomTotal | 1 |
| BedroomsAboveGround | 2 |
| BedroomsBelowGround | 1 |
| BedroomsTotal | 3 |
| Amenities | Fireplace(s), Separate Electricity Meters |
| Appliances | Oven - Built-in, Water Heater - Tankless, Dishwasher, Stove, Window Coverings, Refrigerator |
| BasementDevelopment | Unfinished |
| BasementType | N/a (unfinished) |
| CoolingType | None |
| ExteriorFinish | Brick |
| FlooringType | Wood, Ceramic |
| FoundationType | Brick, Concrete |
| HeatingFuel | Other |
| HeatingType | Radiant Heat |
| StoriesTotal | 2 |
| SizeInterior | 2000 - 2500 Sqft |
| Type | Triplex |
| UtilityWater | Municipal Water |
Parking
| Garage |
Land
| Acreage | No |
| Sewer | Sanitary Sewer |
| SizeDepth | 81 Ft |
| SizeFrontage | 31 Ft |
| SizeIrregular | 31 X 81 Ft |
| SizeTotalText | 31 X 81 Ft |
Rooms
| Level | Type | Length | Width | Dimensions |
|---|---|---|---|---|
| Second Level | Bedroom | 4.27 m | 3.27 m | 4.27 m x 3.27 m |
| Second Level | Bedroom 2 | 3.55 m | 2.97 m | 3.55 m x 2.97 m |
| Second Level | Bathroom | 2.44 m | 1.93 m | 2.44 m x 1.93 m |
| Second Level | Kitchen | 3 m | 2.46 m | 3 m x 2.46 m |
| Second Level | Living Room | 8.5 m | 4.47 m | 8.5 m x 4.47 m |
| Second Level | Den | 2.21 m | 1.73 m | 2.21 m x 1.73 m |
Sean Kady
Salesperson
Real Estate Homeward
1858 Queen Street E.
Toronto, Ontario M4L 1H1
1858 Queen Street E.
Toronto, Ontario M4L 1H1

