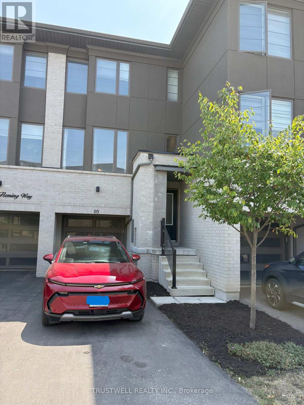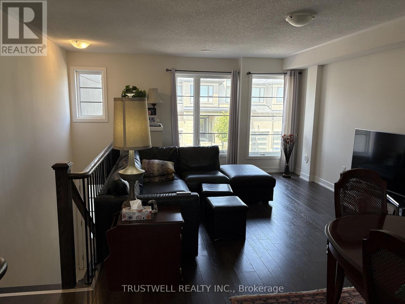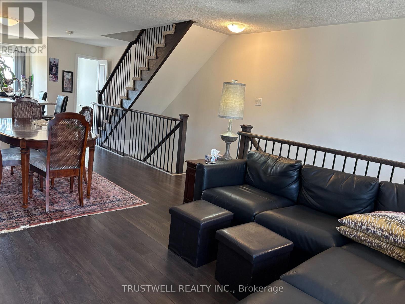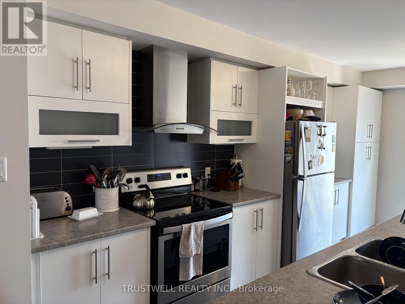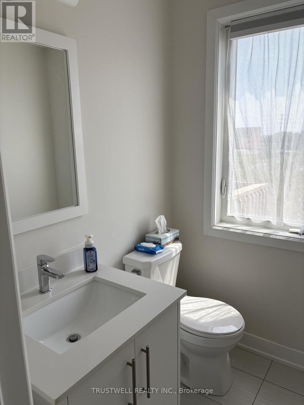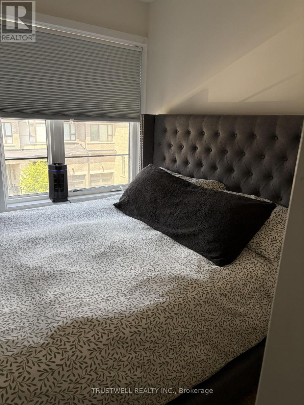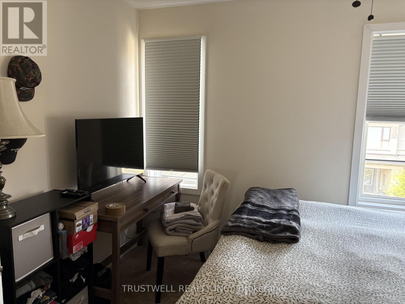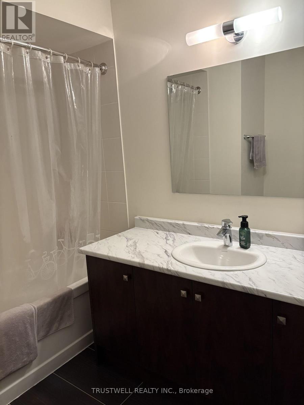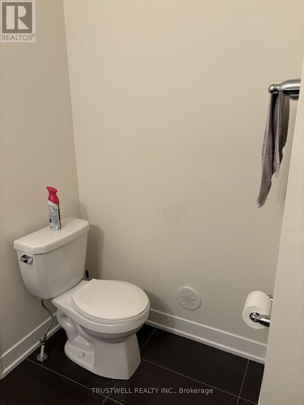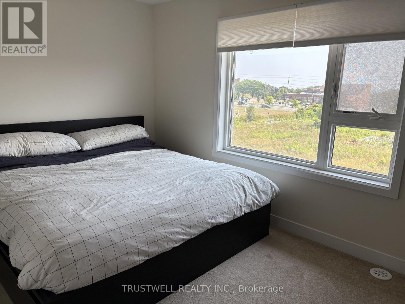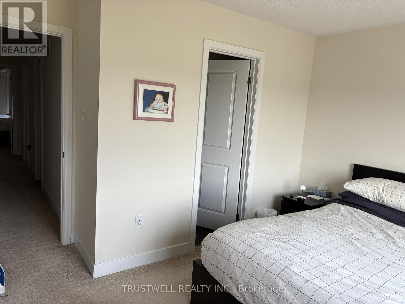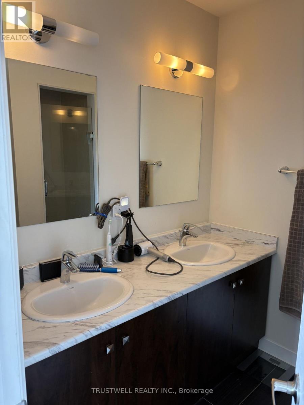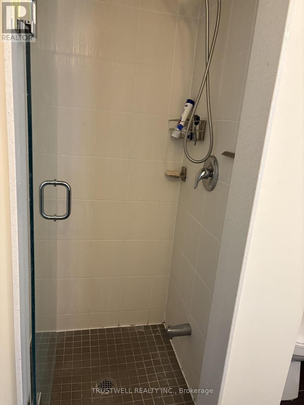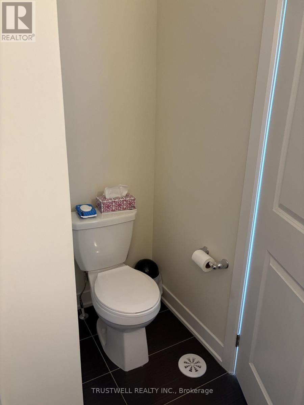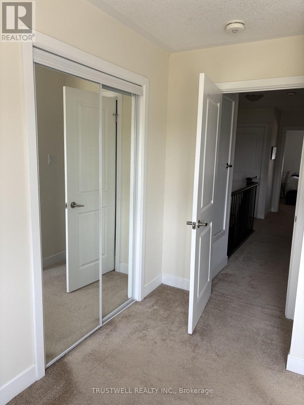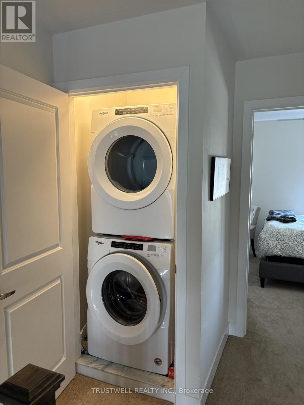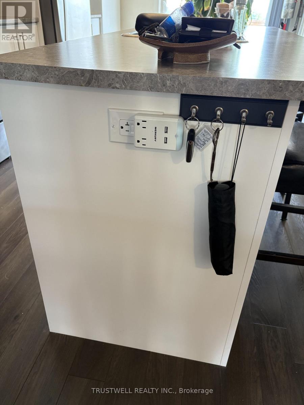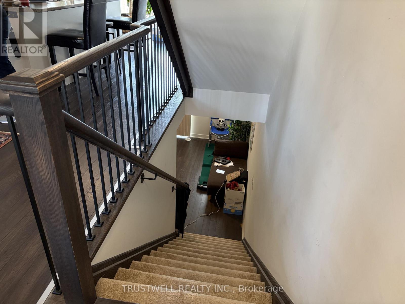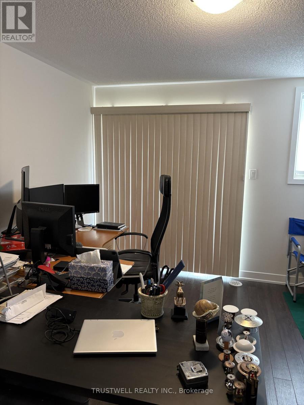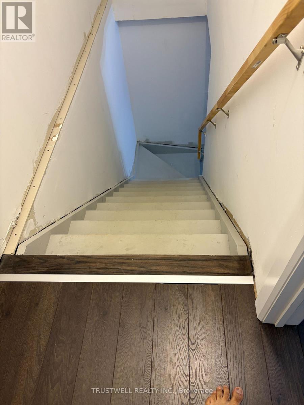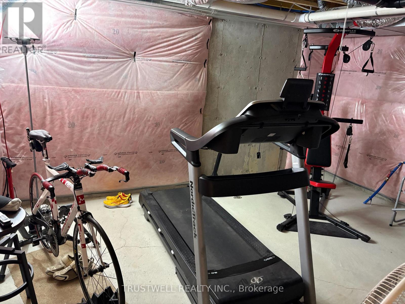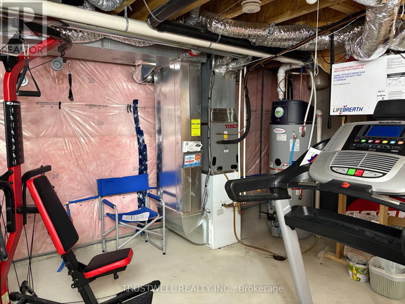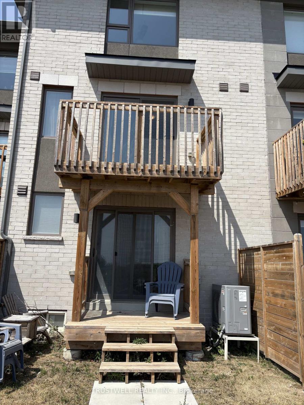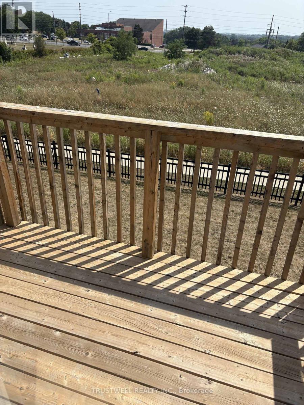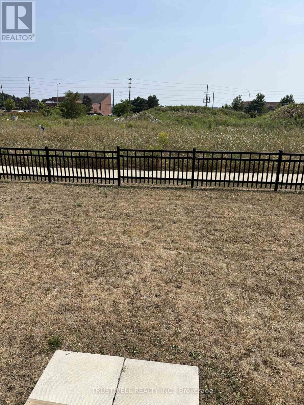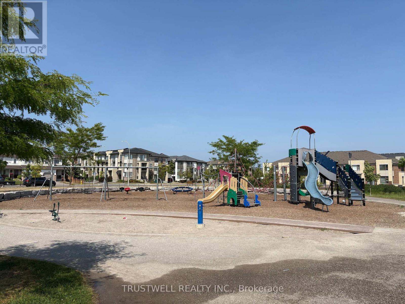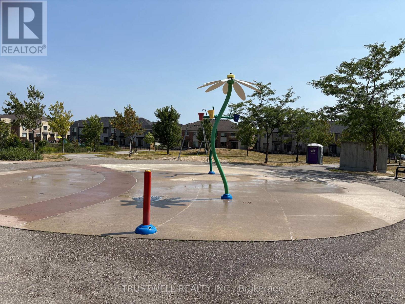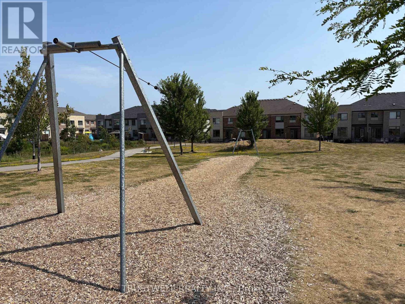95 Donald Fleming Way Whitby, Ontario L1R 0N8
3 Bedroom
3 Bathroom
1600 - 1799 sqft
Central Air Conditioning
Forced Air
$2,795 Monthly
Newer (6 Years) Bright Townhome. Step From Vanier Park. Close To Public Transit, Community Centre & Great Schools. Heart Of Whitby, Pringle Creek Community. 3 Bedroom, 3 Bathrooms. Kitchen Walkout to Balcony. 9' Ceiling In The Main Floor. Laminate Floor. Open Modern Concept. Garage & Driveway Parking. Amazing!! Quick & Easy Access To Transit, Go, Hwy 401, 412 & 407. (id:60365)
Property Details
| MLS® Number | E12515942 |
| Property Type | Single Family |
| Community Name | Pringle Creek |
| AmenitiesNearBy | Park, Public Transit |
| CommunityFeatures | Pets Allowed With Restrictions |
| Features | Balcony |
| ParkingSpaceTotal | 2 |
Building
| BathroomTotal | 3 |
| BedroomsAboveGround | 3 |
| BedroomsTotal | 3 |
| Age | 6 To 10 Years |
| Appliances | Garage Door Opener Remote(s), Range, Water Heater, Dishwasher, Dryer, Stove, Washer, Refrigerator |
| BasementDevelopment | Unfinished |
| BasementType | N/a (unfinished) |
| CoolingType | Central Air Conditioning |
| ExteriorFinish | Brick Facing |
| FireProtection | Smoke Detectors |
| FlooringType | Laminate, Carpeted |
| HalfBathTotal | 1 |
| HeatingFuel | Natural Gas |
| HeatingType | Forced Air |
| StoriesTotal | 3 |
| SizeInterior | 1600 - 1799 Sqft |
| Type | Row / Townhouse |
Parking
| Garage |
Land
| Acreage | No |
| LandAmenities | Park, Public Transit |
Rooms
| Level | Type | Length | Width | Dimensions |
|---|---|---|---|---|
| Second Level | Primary Bedroom | 4.7 m | 3.05 m | 4.7 m x 3.05 m |
| Second Level | Bedroom 2 | 2.51 m | 2.44 m | 2.51 m x 2.44 m |
| Second Level | Bedroom 3 | 3.3 m | 2.44 m | 3.3 m x 2.44 m |
| Main Level | Living Room | 3.66 m | 3.91 m | 3.66 m x 3.91 m |
| Main Level | Dining Room | 3.66 m | 3.35 m | 3.66 m x 3.35 m |
| Main Level | Kitchen | 3.2 m | 2.44 m | 3.2 m x 2.44 m |
| Ground Level | Family Room | 3.58 m | 4.57 m | 3.58 m x 4.57 m |
https://www.realtor.ca/real-estate/29074439/95-donald-fleming-way-whitby-pringle-creek-pringle-creek
Stephen C.c. Wong
Broker of Record
Trustwell Realty Inc.
3640 Victoria Park Ave#300
Toronto, Ontario M2H 3B2
3640 Victoria Park Ave#300
Toronto, Ontario M2H 3B2

