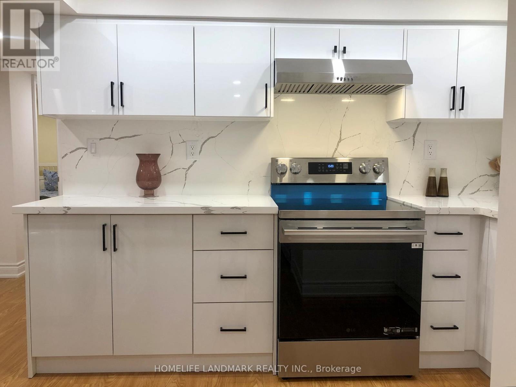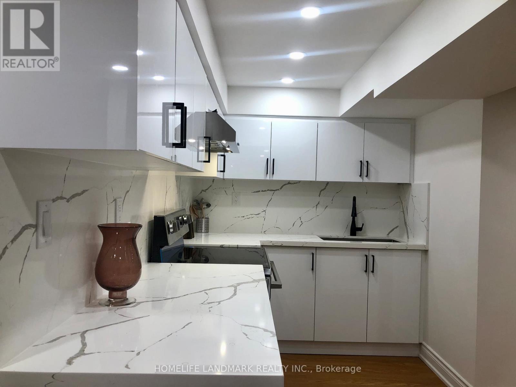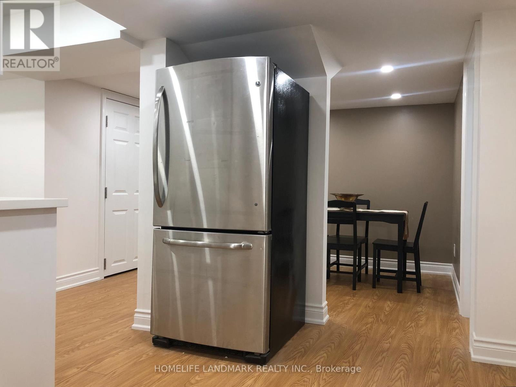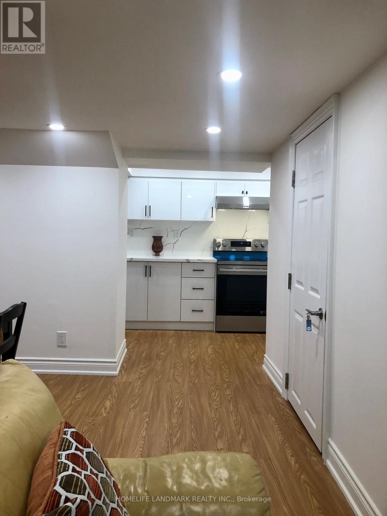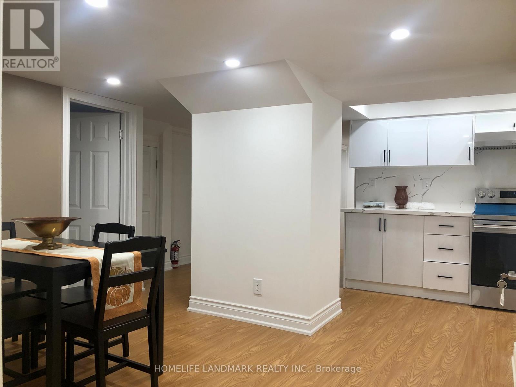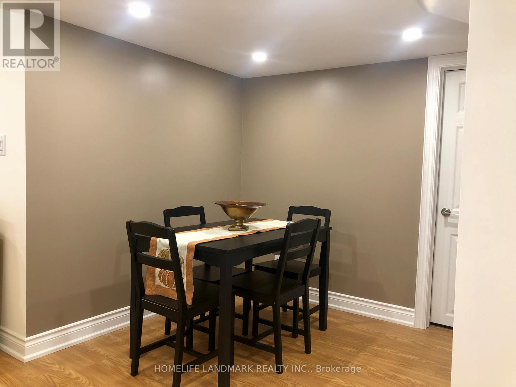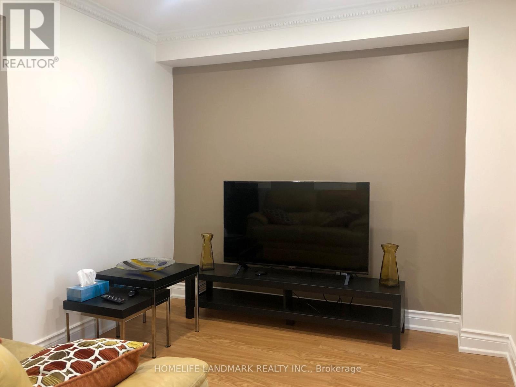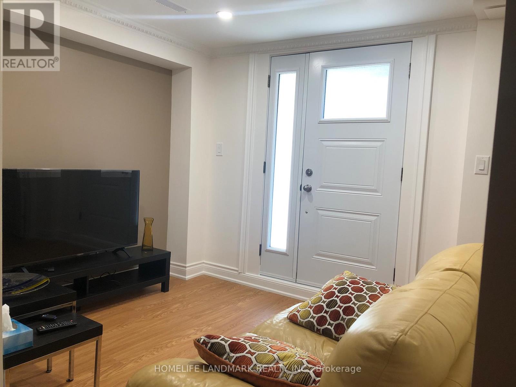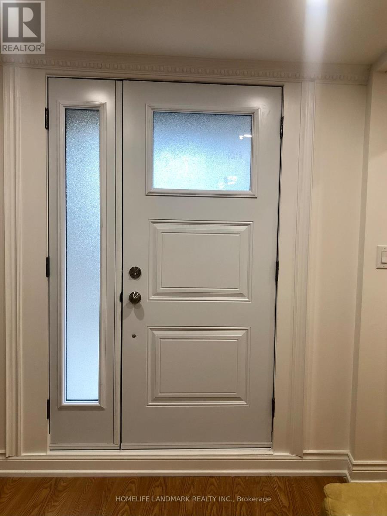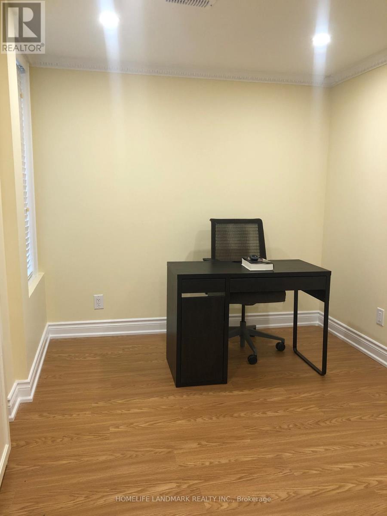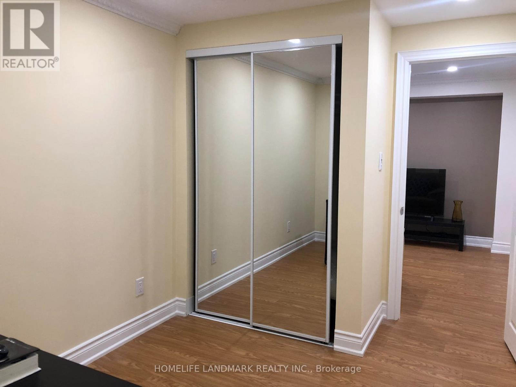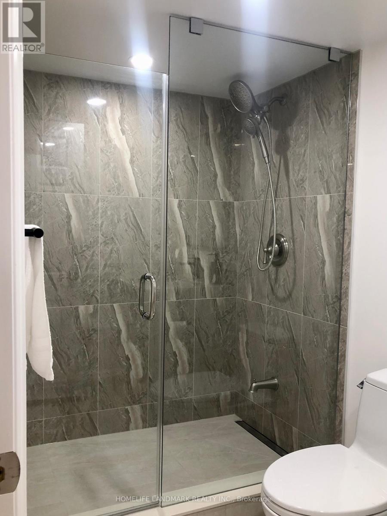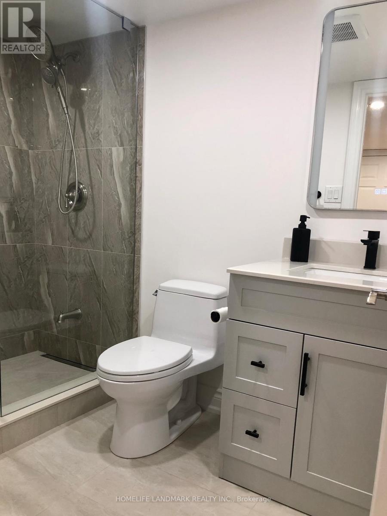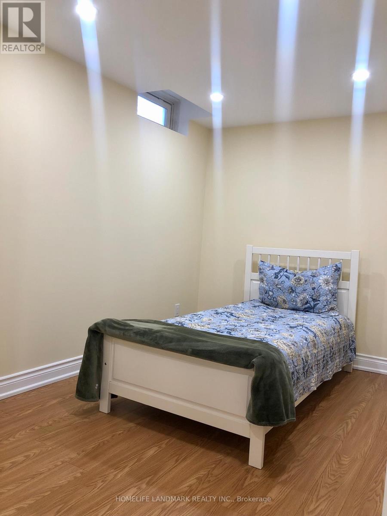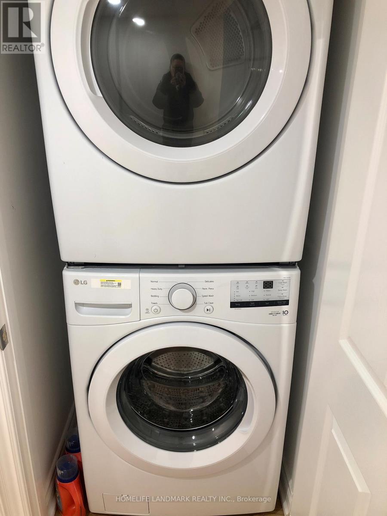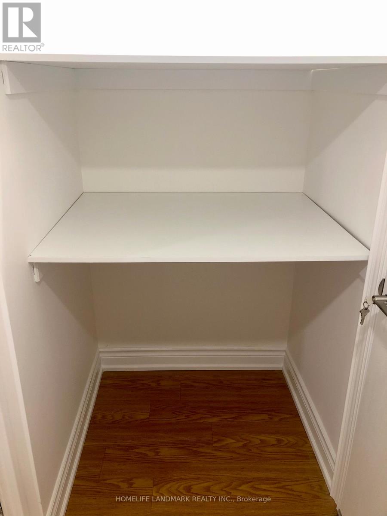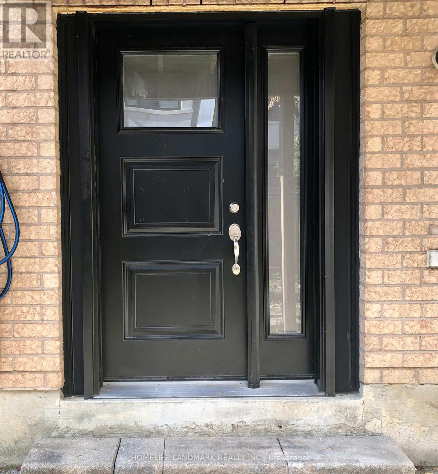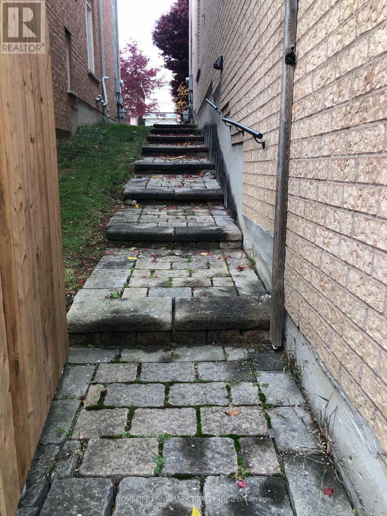95 Dewpoint Road Vaughan, Ontario L4J 9E1
2 Bedroom
1 Bathroom
0 - 699 sqft
Central Air Conditioning
Forced Air
$2,200 Monthly
Be The First To Come Home To This Brand New Basement Apartment Located On A Quiet Street In Thornhill Woods. This Amazing Unit Features Private Separate Entrance With Two Bedrooms, Plenty of Storage Space, Private Ensuite Laundry, Laminate Floors Through-Out, S/S Appliance, and Quartz Counter-Top in The Kitchen. One Parking Spot Included. Close to HWY 404/400/407, Parks, Shopping, Schools, Gym, Restaurants and More. No Smoking & No Pets. (id:60365)
Property Details
| MLS® Number | N12557734 |
| Property Type | Single Family |
| Community Name | Patterson |
| CommunicationType | High Speed Internet |
| Features | Carpet Free |
| ParkingSpaceTotal | 1 |
Building
| BathroomTotal | 1 |
| BedroomsAboveGround | 2 |
| BedroomsTotal | 2 |
| Appliances | Dryer, Furniture, Stove, Washer, Window Coverings, Refrigerator |
| BasementFeatures | Apartment In Basement |
| BasementType | N/a |
| ConstructionStyleAttachment | Detached |
| CoolingType | Central Air Conditioning |
| ExteriorFinish | Brick |
| FlooringType | Laminate |
| FoundationType | Concrete |
| HeatingFuel | Natural Gas |
| HeatingType | Forced Air |
| StoriesTotal | 2 |
| SizeInterior | 0 - 699 Sqft |
| Type | House |
| UtilityWater | Municipal Water |
Parking
| Garage |
Land
| Acreage | No |
| Sewer | Sanitary Sewer |
Rooms
| Level | Type | Length | Width | Dimensions |
|---|---|---|---|---|
| Basement | Living Room | 2.98 m | 2.44 m | 2.98 m x 2.44 m |
| Basement | Dining Room | 3.5 m | 2.25 m | 3.5 m x 2.25 m |
| Basement | Kitchen | 6.52 m | 2.07 m | 6.52 m x 2.07 m |
| Basement | Bedroom | 3.02 m | 2.56 m | 3.02 m x 2.56 m |
| Basement | Bedroom 2 | 4.39 m | 2.28 m | 4.39 m x 2.28 m |
https://www.realtor.ca/real-estate/29117212/95-dewpoint-road-vaughan-patterson-patterson
Rose Yun
Salesperson
Homelife Landmark Realty Inc.
7240 Woodbine Ave Unit 103
Markham, Ontario L3R 1A4
7240 Woodbine Ave Unit 103
Markham, Ontario L3R 1A4

