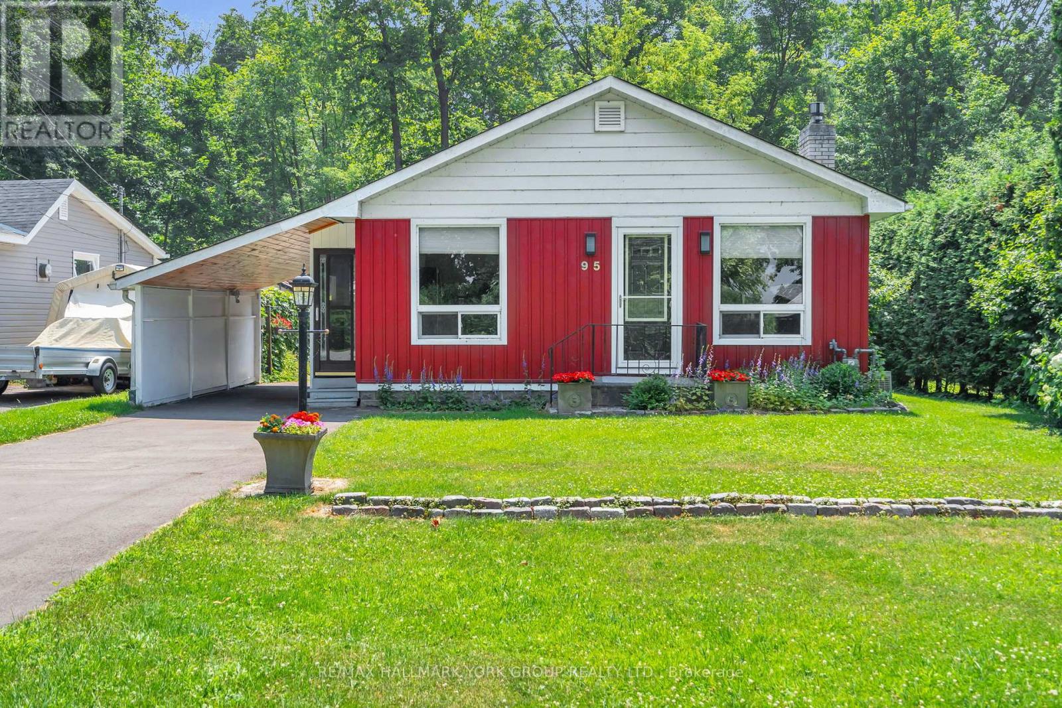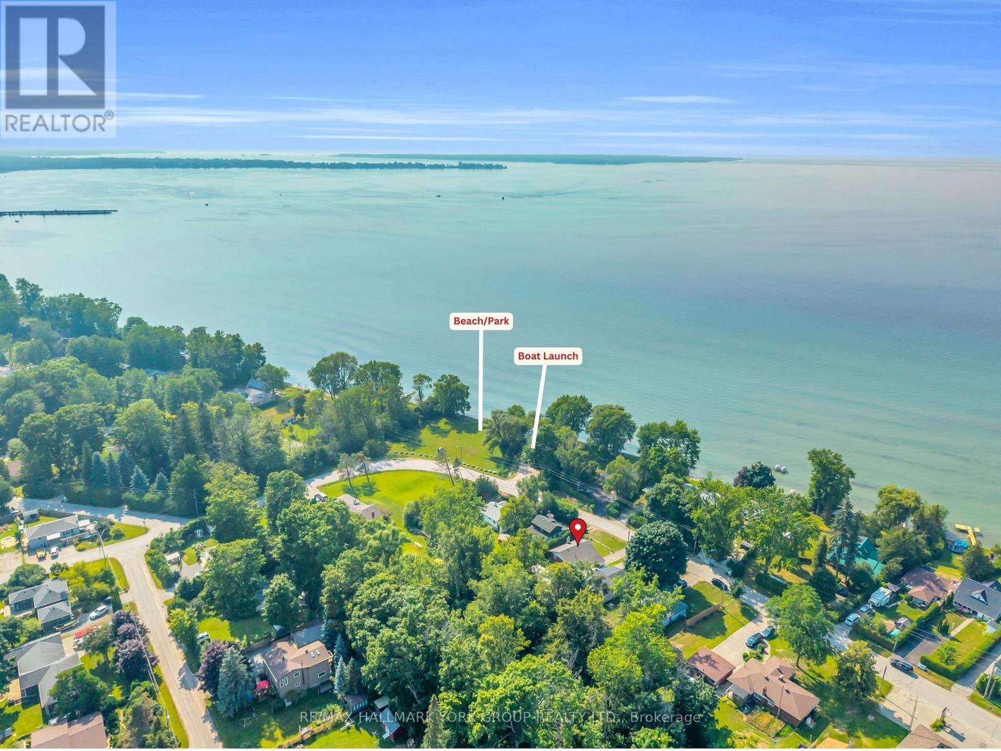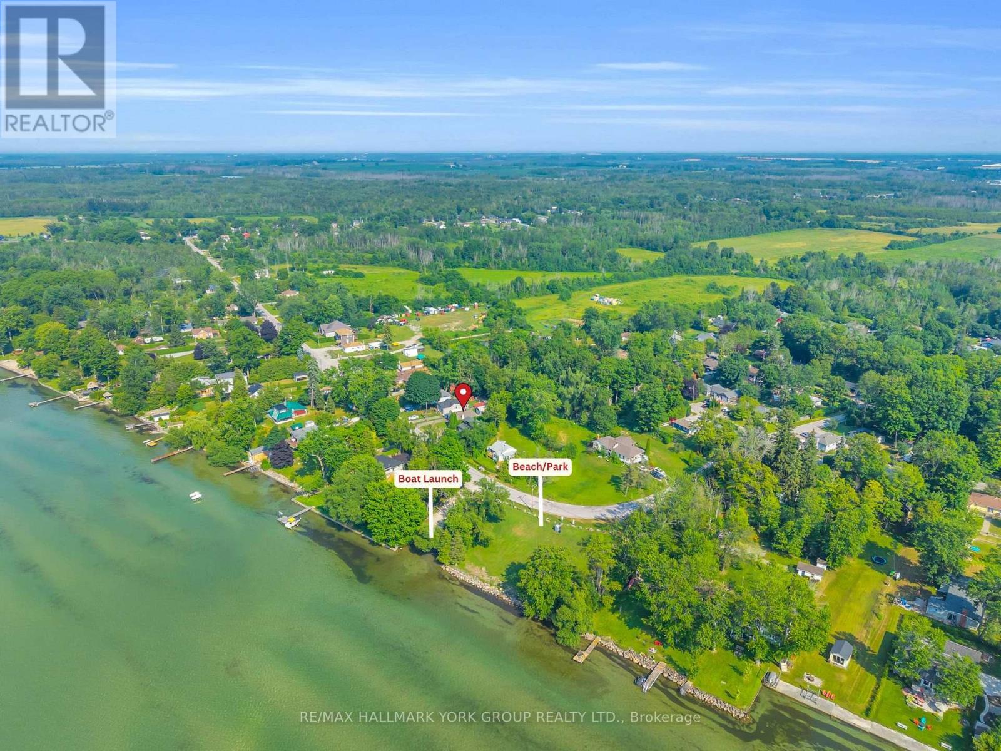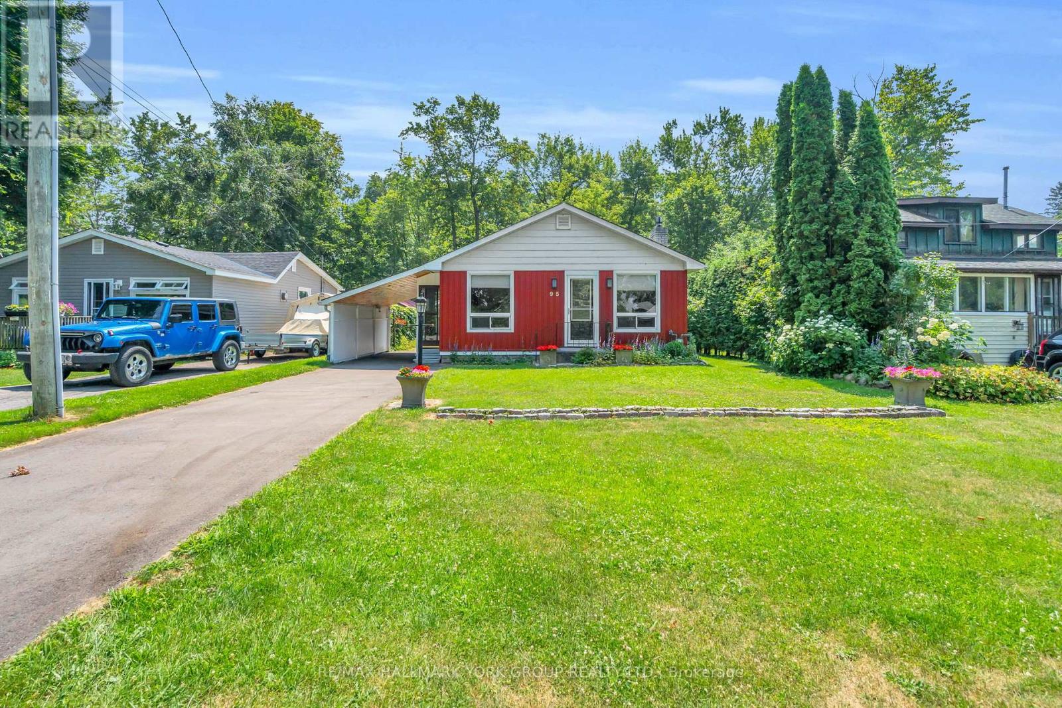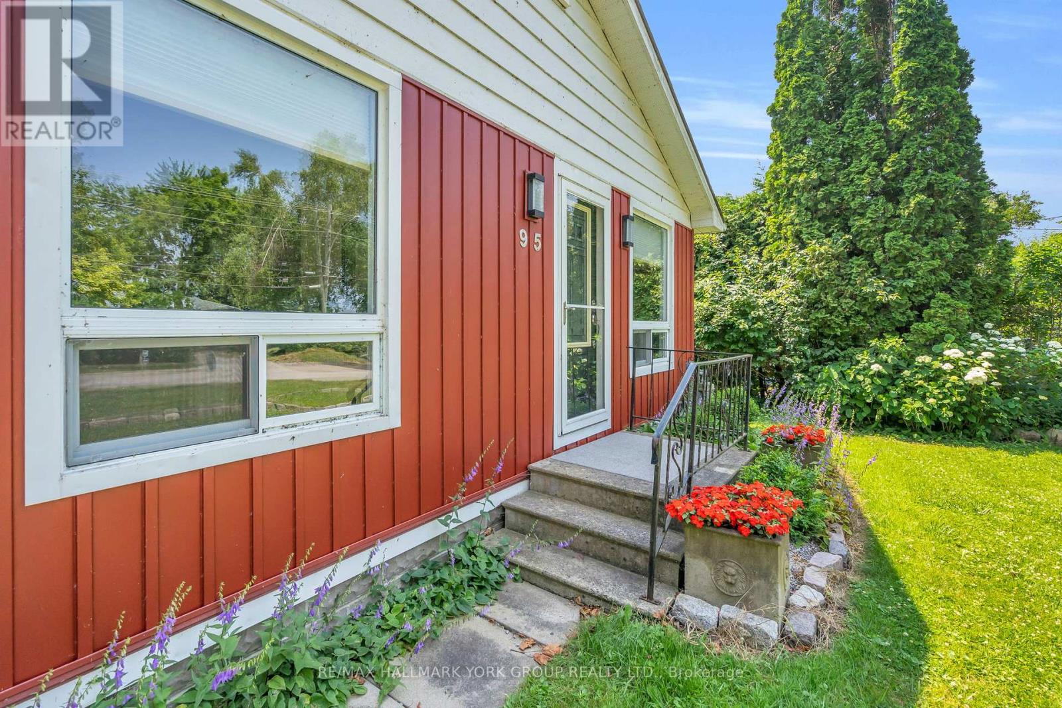95 Clovelly Cove Georgina, Ontario L0E 1N0
$629,900
Charming Lakeside Living, Welcome to 95 Clovelly Cove, A Well-Maintained and Thoughtfully Updated Home Nestled on A Quiet, Family-Friendly Street in A Sought-After Lakeside Community. This Move-In Ready Bungalow Offers A Bright and Airy Open-Concept Layout With 2 Spacious Bedrooms and 1 Full Bathroom, Perfect for First-Time Buyers, Down Sizers, or Weekend Retreat Seekers. What Makes This Property Truly Special Is The Bonus Heated Bedroom Located in The Detached Garage A Fantastic Option for Guests, A Private Home Office, Studio Space, or Even A Cozy Gym. The Insulated Detached 1-Car Garage and Car Port with Metal Roof, Provide Ample Parking and Storage Options. Sitting on A 50 x 100 Ft Lot, This Home Offers A Great Outdoor Space for Entertaining, Gardening, or Simply Enjoying The Peaceful Surroundings. Just A Short Walk to Lake Simcoe, Residents Enjoy Nearby Beach Access, Parks, and Boating Opportunities, While Still Being Close to Schools, Shops, and Transit. Comfort, Charm, and Convenience Come Together at 95 Clovelly Cove... Don't Miss Your Chance to Enjoy Relaxed Living by The Lake! (id:60365)
Property Details
| MLS® Number | N12289610 |
| Property Type | Single Family |
| Community Name | Pefferlaw |
| AmenitiesNearBy | Marina, Park |
| EquipmentType | Water Heater - Gas |
| Features | Ravine, Carpet Free |
| ParkingSpaceTotal | 6 |
| RentalEquipmentType | Water Heater - Gas |
| Structure | Drive Shed, Shed, Workshop |
Building
| BathroomTotal | 1 |
| BedroomsAboveGround | 2 |
| BedroomsBelowGround | 1 |
| BedroomsTotal | 3 |
| Amenities | Fireplace(s) |
| Appliances | Dryer, Range, Stove, Washer, Window Coverings, Refrigerator |
| ArchitecturalStyle | Bungalow |
| BasementType | Crawl Space |
| ConstructionStyleAttachment | Detached |
| CoolingType | Central Air Conditioning |
| ExteriorFinish | Vinyl Siding |
| FireplacePresent | Yes |
| FireplaceTotal | 1 |
| FlooringType | Laminate |
| FoundationType | Block |
| HeatingFuel | Natural Gas |
| HeatingType | Forced Air |
| StoriesTotal | 1 |
| SizeInterior | 700 - 1100 Sqft |
| Type | House |
| UtilityWater | Drilled Well |
Parking
| Detached Garage | |
| Garage |
Land
| Acreage | No |
| LandAmenities | Marina, Park |
| Sewer | Septic System |
| SizeDepth | 100 Ft |
| SizeFrontage | 50 Ft |
| SizeIrregular | 50 X 100 Ft ; Irregular |
| SizeTotalText | 50 X 100 Ft ; Irregular |
| SurfaceWater | River/stream |
| ZoningDescription | R |
Rooms
| Level | Type | Length | Width | Dimensions |
|---|---|---|---|---|
| Main Level | Kitchen | 3.16 m | 4.59 m | 3.16 m x 4.59 m |
| Main Level | Living Room | 3.99 m | 6.54 m | 3.99 m x 6.54 m |
| Main Level | Primary Bedroom | 3.52 m | 3.1 m | 3.52 m x 3.1 m |
| Main Level | Bedroom 2 | 2.67 m | 3.1 m | 2.67 m x 3.1 m |
| Ground Level | Bedroom 3 | 3.59 m | 4.16 m | 3.59 m x 4.16 m |
Utilities
| Cable | Installed |
| Electricity | Installed |
https://www.realtor.ca/real-estate/28615512/95-clovelly-cove-georgina-pefferlaw-pefferlaw
Steven Sarasin
Salesperson
25 Millard Ave West Unit B - 2nd Flr
Newmarket, Ontario L3Y 7R5

