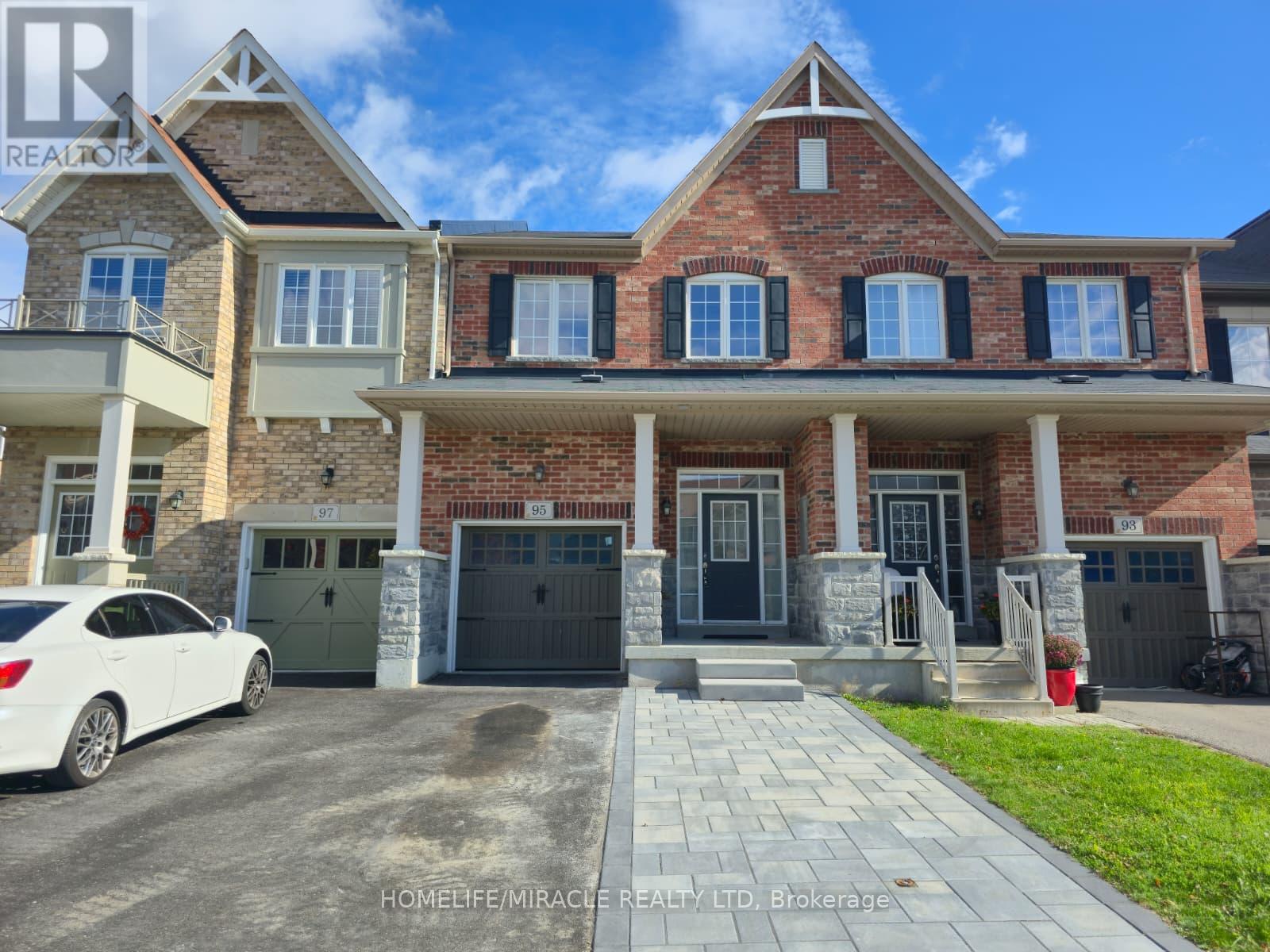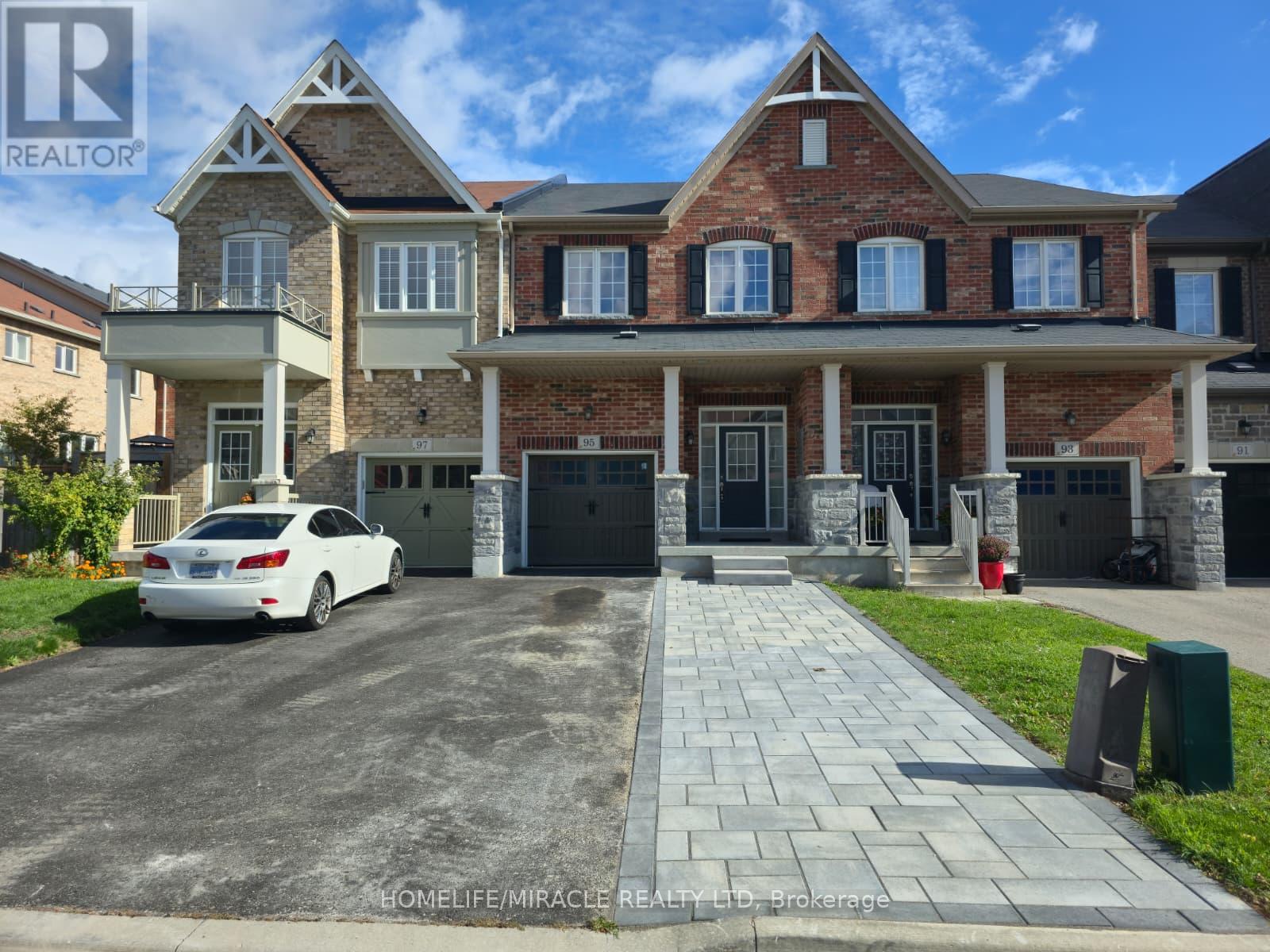95 Cathedral Drive Whitby, Ontario L1R 3L9
$2,999 Monthly
Welcome to this beautiful townhome for lease in North Whitby near Thickson Rd & Taunton Rd, offering over 1,900 sq. ft. of living space. Featuring 3 spacious bedrooms, 3 washrooms, and convenient second-floor laundry, this home is filled with upgrades throughout. The modern white kitchen boasts quartz countertops, a stylish backsplash, stainless steel appliances, and sleek cabinetry. Enjoy hardwood flooring on the main level and second-floor, 12x18 porcelain tiles, and oak stairs with iron pickets. The property also includes a fenced backyard, unfinished basement, all window coverings, and a large interlocked front yard with parking for up to 5 vehicles. Situated in a prime location close to parks, top-rated schools, shopping, and transit, this home perfectly blends comfort and convenience. (id:60365)
Property Details
| MLS® Number | E12484684 |
| Property Type | Single Family |
| Community Name | Rolling Acres |
| AmenitiesNearBy | Park, Public Transit, Schools |
| Easement | Unknown |
| Features | Flat Site |
| ParkingSpaceTotal | 5 |
| Structure | Porch |
Building
| BathroomTotal | 3 |
| BedroomsAboveGround | 3 |
| BedroomsTotal | 3 |
| Age | 6 To 15 Years |
| Appliances | Water Meter, Water Heater |
| BasementDevelopment | Unfinished |
| BasementType | N/a (unfinished) |
| ConstructionStyleAttachment | Attached |
| CoolingType | Central Air Conditioning |
| ExteriorFinish | Brick Facing |
| FireProtection | Smoke Detectors |
| FireplacePresent | Yes |
| FlooringType | Porcelain Tile, Hardwood |
| FoundationType | Concrete |
| HalfBathTotal | 1 |
| HeatingFuel | Natural Gas |
| HeatingType | Forced Air |
| StoriesTotal | 2 |
| SizeInterior | 1500 - 2000 Sqft |
| Type | Row / Townhouse |
| UtilityWater | Municipal Water |
Parking
| Attached Garage | |
| Garage |
Land
| Acreage | No |
| FenceType | Fenced Yard |
| LandAmenities | Park, Public Transit, Schools |
| Sewer | Sanitary Sewer |
| SizeDepth | 114 Ft ,7 In |
| SizeFrontage | 20 Ft ,3 In |
| SizeIrregular | 20.3 X 114.6 Ft |
| SizeTotalText | 20.3 X 114.6 Ft|under 1/2 Acre |
Rooms
| Level | Type | Length | Width | Dimensions |
|---|---|---|---|---|
| Main Level | Kitchen | 3.5 m | 2.4 m | 3.5 m x 2.4 m |
| Main Level | Family Room | 5.9 m | 3.2 m | 5.9 m x 3.2 m |
| Main Level | Eating Area | 3.1 m | 2.4 m | 3.1 m x 2.4 m |
| Upper Level | Living Room | 4.5 m | 3.6 m | 4.5 m x 3.6 m |
| Upper Level | Bedroom 3 | 4.45 m | 2.8 m | 4.45 m x 2.8 m |
| Upper Level | Primary Bedroom | 5.3 m | 3.8 m | 5.3 m x 3.8 m |
| Upper Level | Bedroom 2 | 4.8 m | 2.8 m | 4.8 m x 2.8 m |
Utilities
| Cable | Available |
| Electricity | Installed |
| Sewer | Installed |
https://www.realtor.ca/real-estate/29037710/95-cathedral-drive-whitby-rolling-acres-rolling-acres
Harpreet Singh
Salesperson
22 Slan Avenue
Toronto, Ontario M1G 3B2





