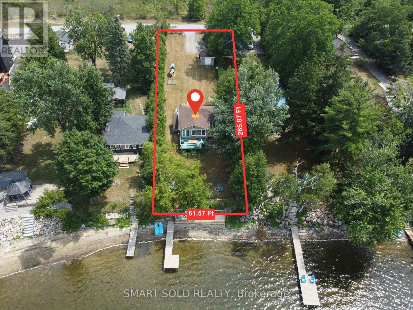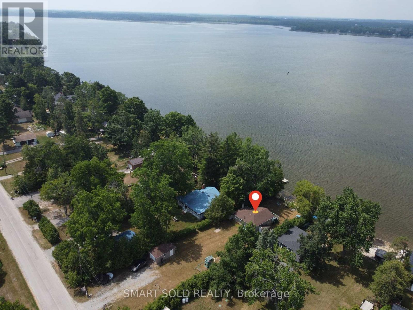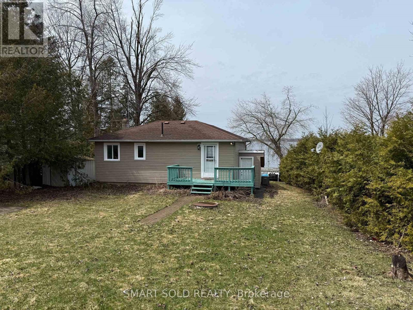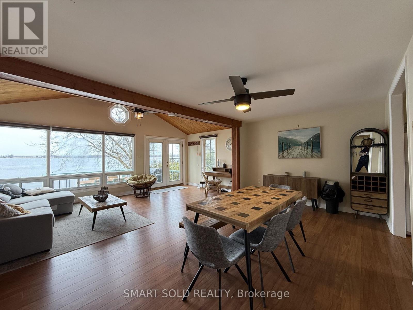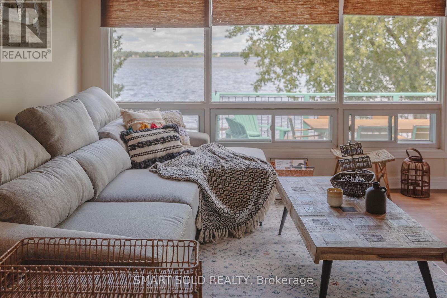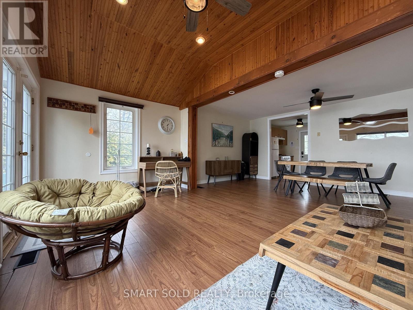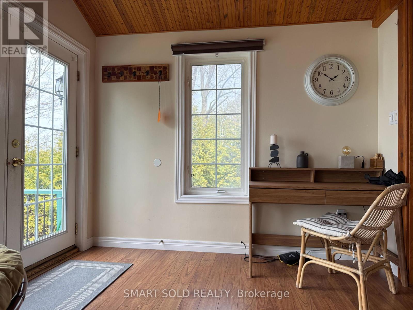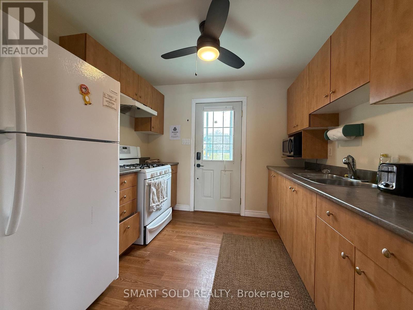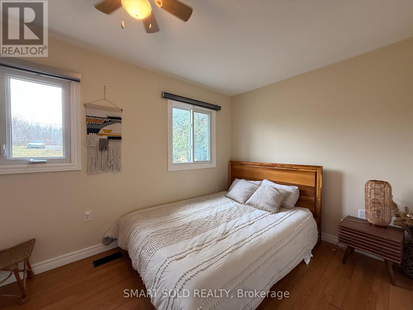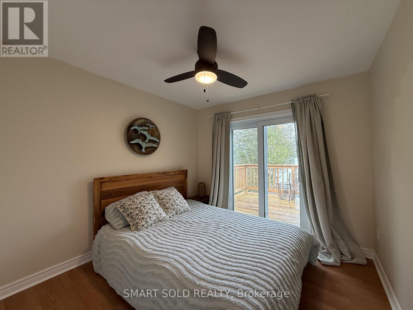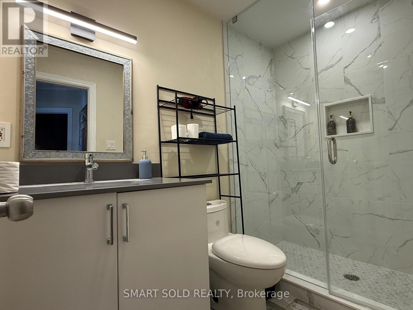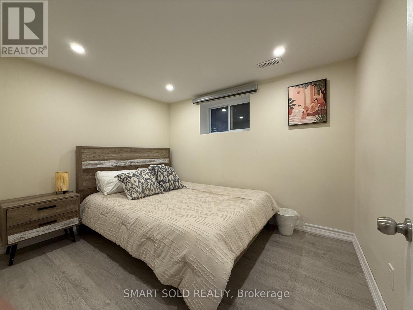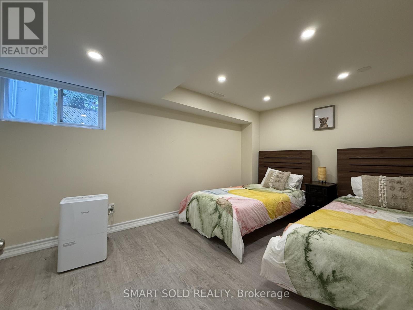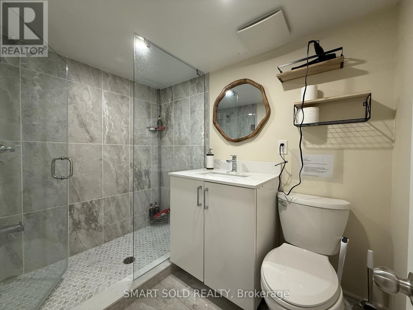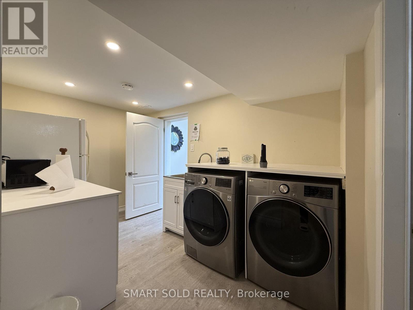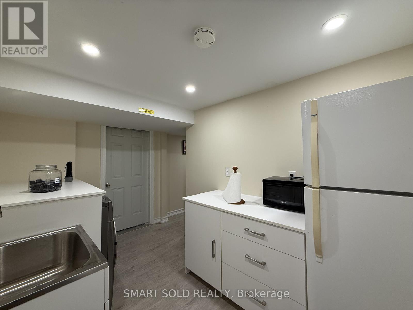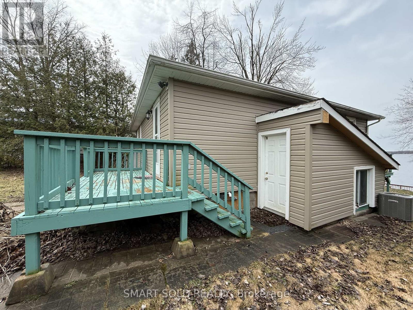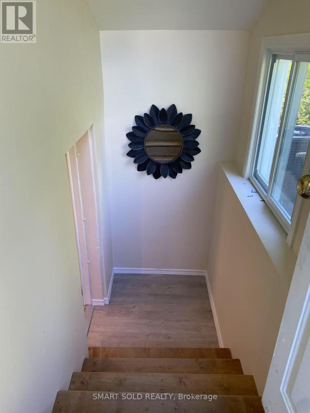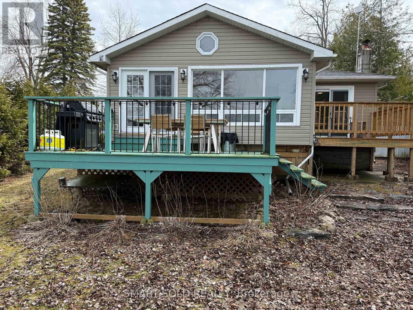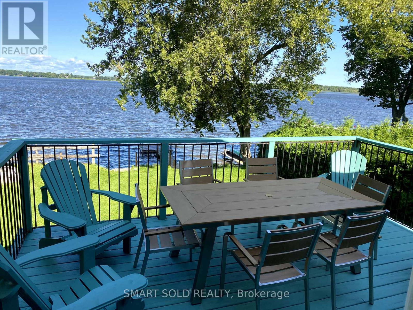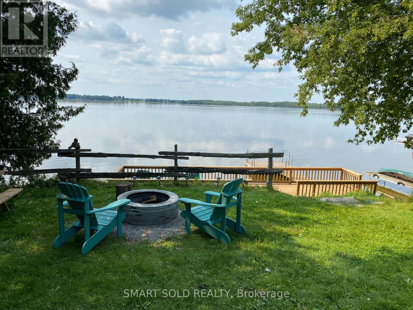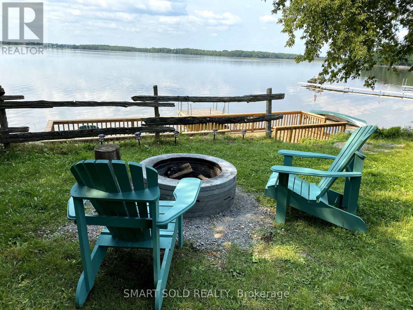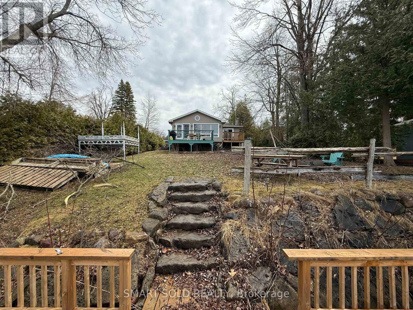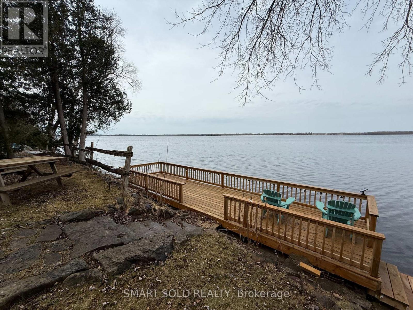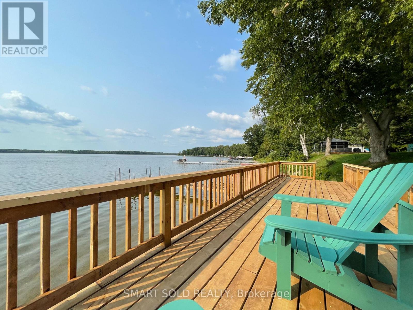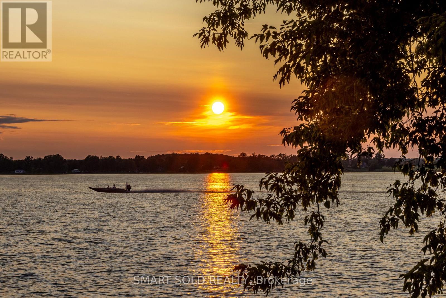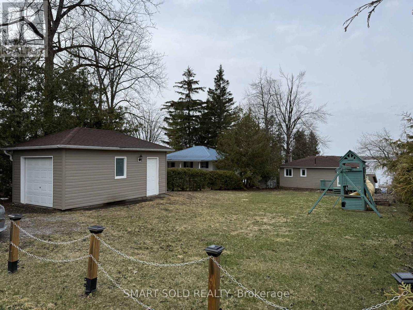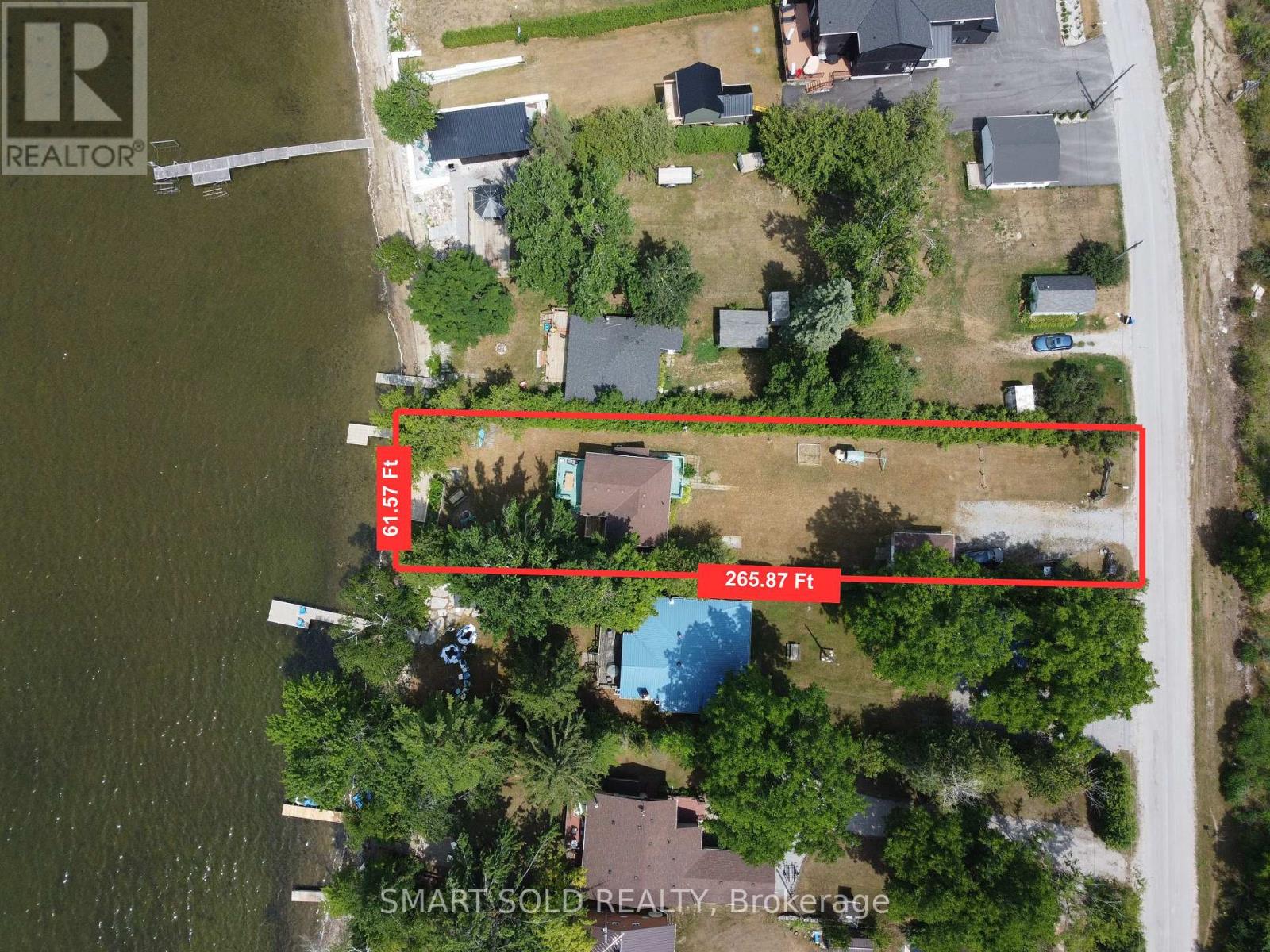95 Campbell Beach Road Kawartha Lakes, Ontario L0K 1B0
$999,000
Beautifully Renovated 4-Season Waterfront Retreat With Over $128K In Recent Upgrades! Enjoy Year-Round Living On The Pristine Shores Of Lake Dalrymple With Your Own Private Dock, Perfect For Boating, Fishing, And Safe Swimming. This Thoughtfully Updated 2+2 Bedroom Home Offers An Open-Concept Layout With A Spacious Living Room, Stunning Floor-To-Ceiling Window, And French Doors Leading To A Large Deck Where You Can Take In Breathtaking Lakefront Sunsets. The Newly Finished Walk-Out Basement Features A Self-Contained 2-Bedroom Apartment With A Separate EntranceIdeal For Rental Income Or Extended Family. Additional Highlights Include A New Waterfront Deck, Cozy Fire Pit, Kids Playset, And A Detached Garage/Workshop With Hydro. Located On A Municipally Maintained Road, Just 90 Minutes From The GTA, And A Short Drive To Rama And Lagoon City. Move In And Experience Lakeside Living At Its Best! (id:60365)
Property Details
| MLS® Number | X12323436 |
| Property Type | Single Family |
| Community Name | Carden |
| AmenitiesNearBy | Beach, Golf Nearby, Schools |
| Easement | Unknown |
| Features | Cul-de-sac, Carpet Free |
| ParkingSpaceTotal | 9 |
| Structure | Dock |
| ViewType | View, Direct Water View |
| WaterFrontType | Waterfront |
Building
| BathroomTotal | 2 |
| BedroomsAboveGround | 2 |
| BedroomsBelowGround | 2 |
| BedroomsTotal | 4 |
| Appliances | Dishwasher, Microwave, Stove, Window Coverings, Refrigerator |
| ArchitecturalStyle | Bungalow |
| BasementFeatures | Apartment In Basement, Separate Entrance |
| BasementType | N/a, N/a |
| ConstructionStyleAttachment | Detached |
| CoolingType | None |
| ExteriorFinish | Vinyl Siding |
| FlooringType | Hardwood, Laminate |
| FoundationType | Concrete |
| HeatingFuel | Propane |
| HeatingType | Forced Air |
| StoriesTotal | 1 |
| SizeInterior | 1500 - 2000 Sqft |
| Type | House |
Parking
| Detached Garage | |
| Garage |
Land
| AccessType | Private Docking |
| Acreage | No |
| LandAmenities | Beach, Golf Nearby, Schools |
| Sewer | Septic System |
| SizeDepth | 265 Ft ,10 In |
| SizeFrontage | 61 Ft |
| SizeIrregular | 61 X 265.9 Ft |
| SizeTotalText | 61 X 265.9 Ft |
| ZoningDescription | Rr2 |
Rooms
| Level | Type | Length | Width | Dimensions |
|---|---|---|---|---|
| Basement | Bedroom 3 | 3.1 m | 2.51 m | 3.1 m x 2.51 m |
| Basement | Bedroom 4 | 4.11 m | 2.95 m | 4.11 m x 2.95 m |
| Basement | Laundry Room | 2.51 m | 1.8 m | 2.51 m x 1.8 m |
| Main Level | Living Room | 3.78 m | 2.92 m | 3.78 m x 2.92 m |
| Main Level | Office | 2.92 m | 2.13 m | 2.92 m x 2.13 m |
| Main Level | Dining Room | 3.18 m | 5.92 m | 3.18 m x 5.92 m |
| Main Level | Kitchen | 2.57 m | 2.87 m | 2.57 m x 2.87 m |
| Main Level | Bedroom | 2.9 m | 3.18 m | 2.9 m x 3.18 m |
| Main Level | Bedroom 2 | 3.51 m | 2.57 m | 3.51 m x 2.57 m |
https://www.realtor.ca/real-estate/28687920/95-campbell-beach-road-kawartha-lakes-carden-carden
Jason Gao
Broker
275 Renfrew Dr Unit 209
Markham, Ontario L3R 0C8
Bing Dong
Broker
275 Renfrew Dr Unit 209
Markham, Ontario L3R 0C8

