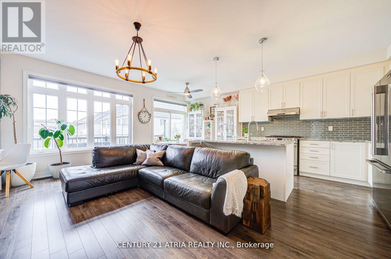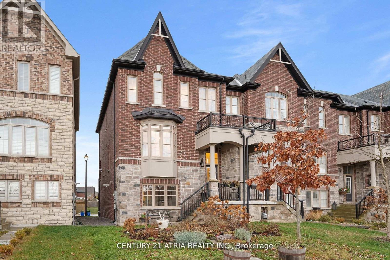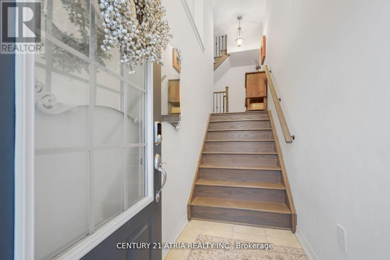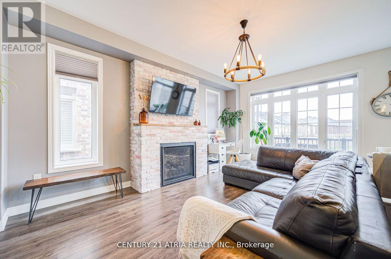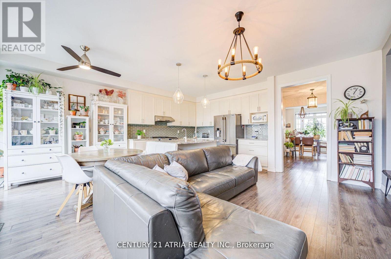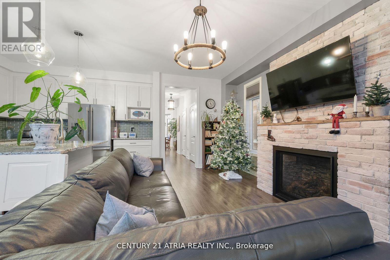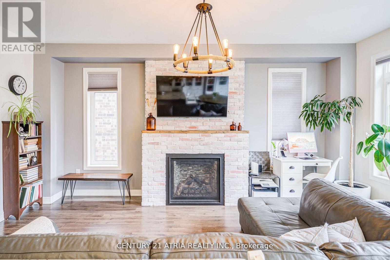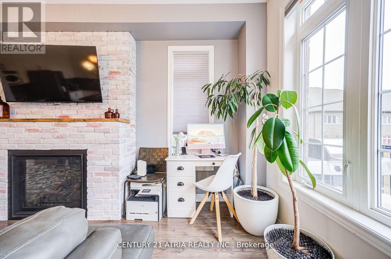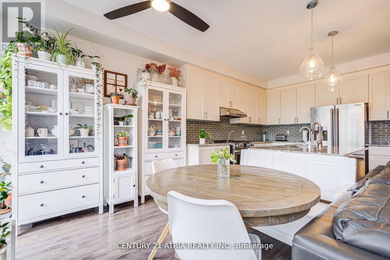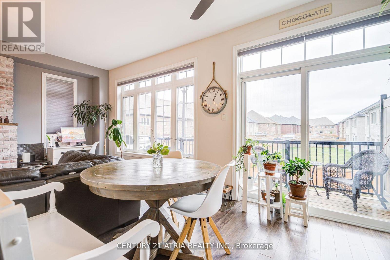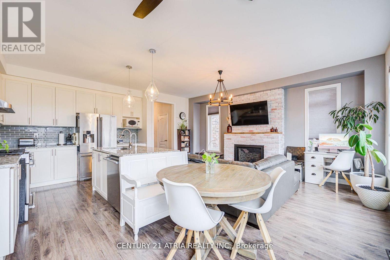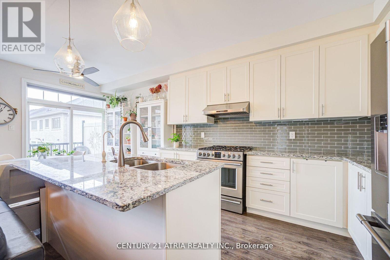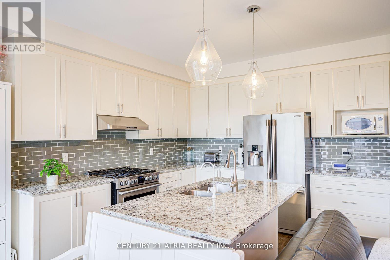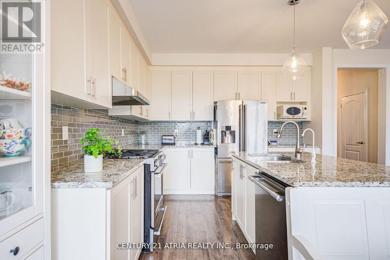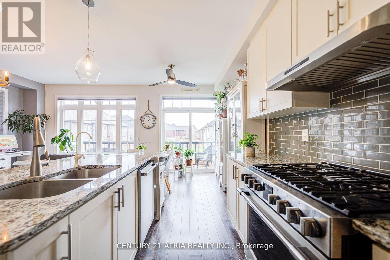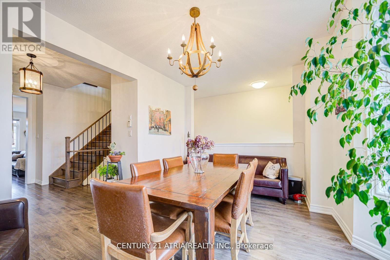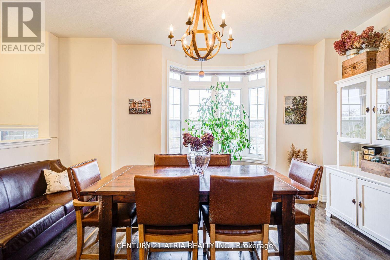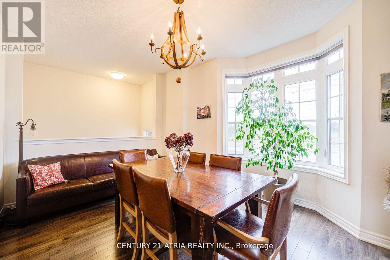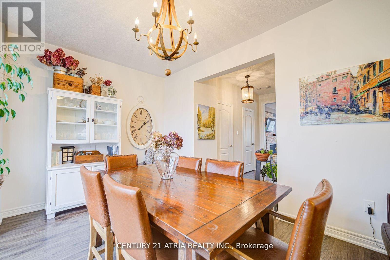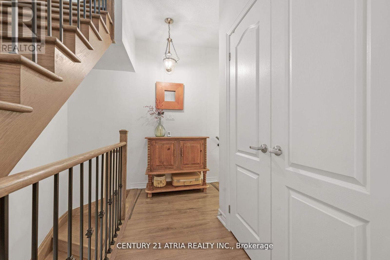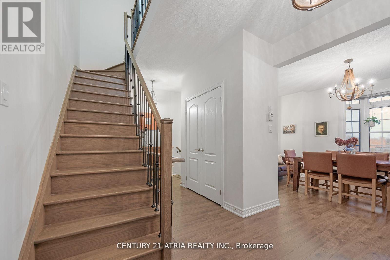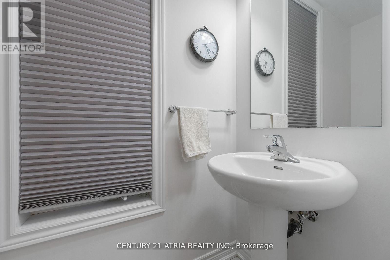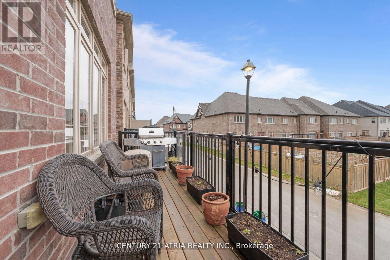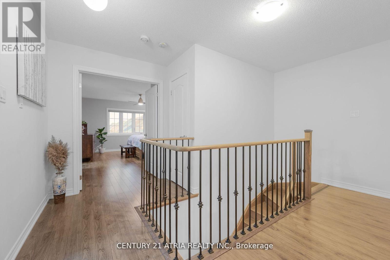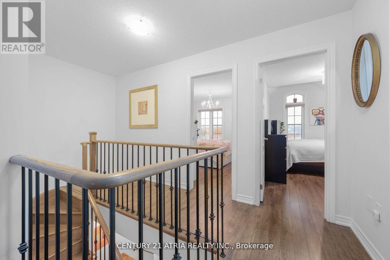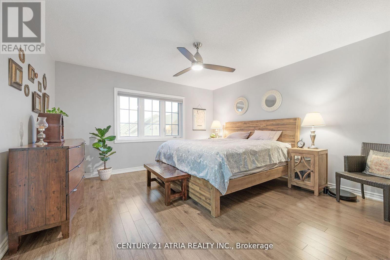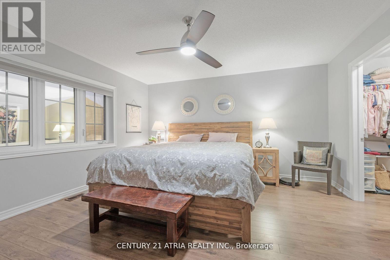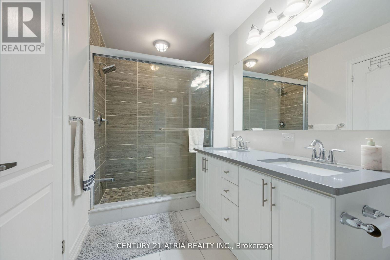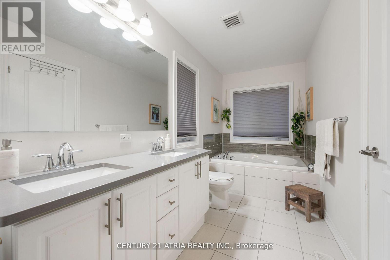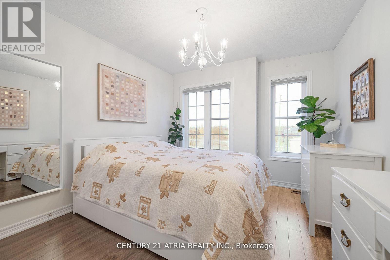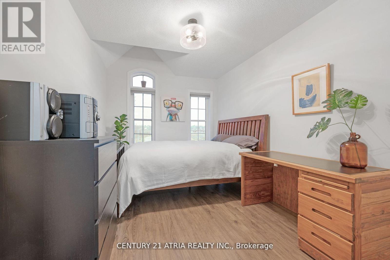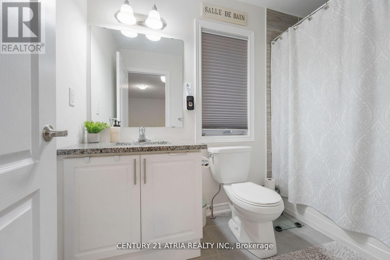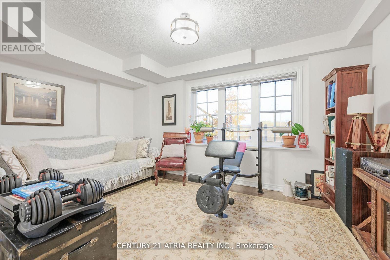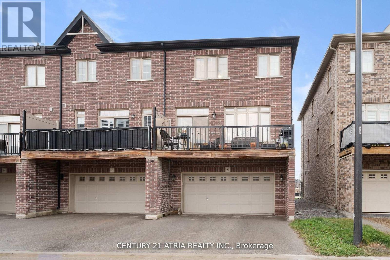95 Beechborough Crescent East Gwillimbury, Ontario L9N 0N9
$699,990
Rare 3+1 Bedroom End-Unit Freehold Townhome with 2-Car Garage in Sought-After Sharon! Beautifully maintained and offering the space and comfort of a detached home, this bright end-unit features a rare 2-car garage, an inviting open-concept layout, and 9-ft ceilings on the main floor. The modern kitchen showcases a large center island, ideal for both entertaining and everyday living. Sun-filled living and dining areas create a warm, welcoming atmosphere, while the spacious bedrooms provide comfort and privacy for everyone. The finished basement offers additional flexibility for a recreation room, home gym, or office. Conveniently located minutes from top-rated schools, GO Station, YRT transit, Hwy 404, shopping plazas, and everyday amenities-this home truly has it all. Don't miss it! (id:60365)
Property Details
| MLS® Number | N12505132 |
| Property Type | Single Family |
| Community Name | Sharon |
| EquipmentType | Water Heater, Water Softener |
| ParkingSpaceTotal | 4 |
| RentalEquipmentType | Water Heater, Water Softener |
Building
| BathroomTotal | 3 |
| BedroomsAboveGround | 3 |
| BedroomsBelowGround | 1 |
| BedroomsTotal | 4 |
| Appliances | Dishwasher, Dryer, Hood Fan, Stove, Washer, Window Coverings, Refrigerator |
| BasementDevelopment | Finished |
| BasementType | N/a (finished) |
| ConstructionStyleAttachment | Attached |
| CoolingType | Central Air Conditioning |
| ExteriorFinish | Brick |
| FireplacePresent | Yes |
| FlooringType | Hardwood, Laminate |
| FoundationType | Concrete |
| HalfBathTotal | 1 |
| HeatingFuel | Natural Gas |
| HeatingType | Forced Air |
| StoriesTotal | 2 |
| SizeInterior | 1500 - 2000 Sqft |
| Type | Row / Townhouse |
| UtilityWater | Municipal Water |
Parking
| Garage |
Land
| Acreage | No |
| Sewer | Sanitary Sewer |
| SizeDepth | 72 Ft ,2 In |
| SizeFrontage | 25 Ft |
| SizeIrregular | 25 X 72.2 Ft |
| SizeTotalText | 25 X 72.2 Ft |
Rooms
| Level | Type | Length | Width | Dimensions |
|---|---|---|---|---|
| Second Level | Primary Bedroom | 1.26 m | 3.99 m | 1.26 m x 3.99 m |
| Second Level | Bedroom 2 | 3.8 m | 2.59 m | 3.8 m x 2.59 m |
| Second Level | Bedroom 3 | 2.99 m | 2.79 m | 2.99 m x 2.79 m |
| Basement | Recreational, Games Room | 4.49 m | 2.8 m | 4.49 m x 2.8 m |
| Main Level | Kitchen | 5.48 m | 5.48 m | 5.48 m x 5.48 m |
| Main Level | Family Room | 5.48 m | 5.48 m | 5.48 m x 5.48 m |
| Main Level | Living Room | 2.88 m | 4.49 m | 2.88 m x 4.49 m |
https://www.realtor.ca/real-estate/29062616/95-beechborough-crescent-east-gwillimbury-sharon-sharon
Jessie Bin Tang
Broker
C200-1550 Sixteenth Ave Bldg C South
Richmond Hill, Ontario L4B 3K9

