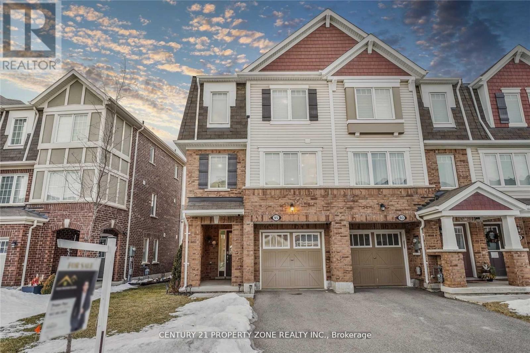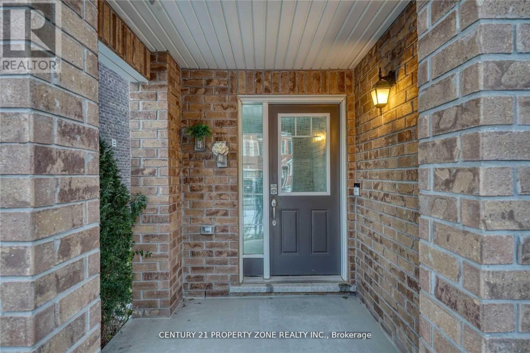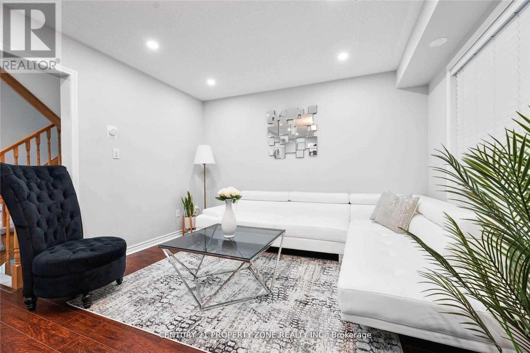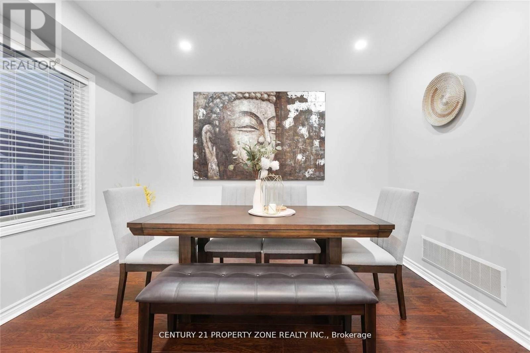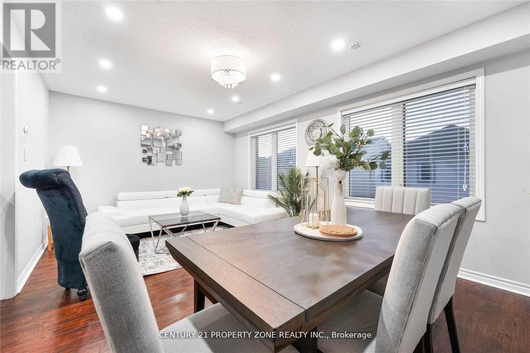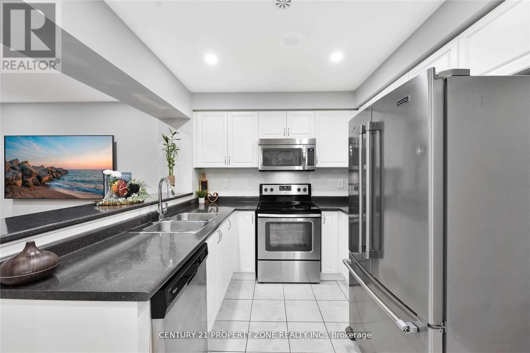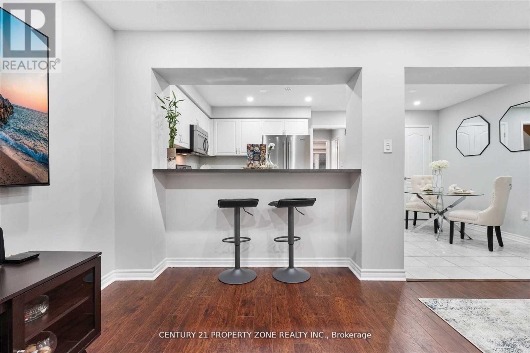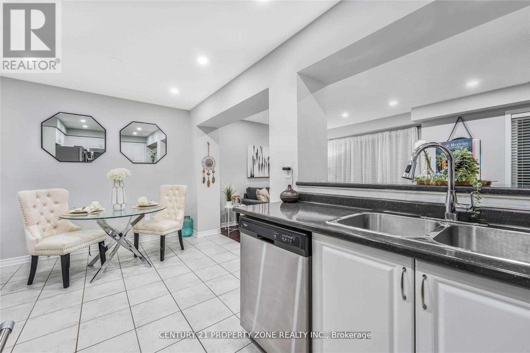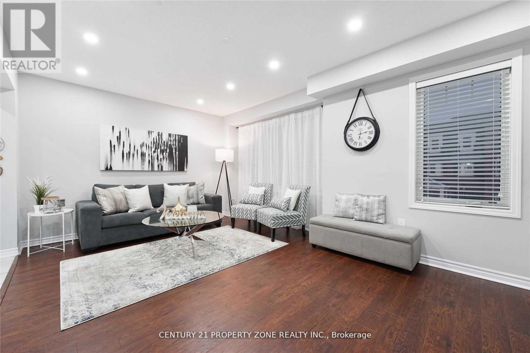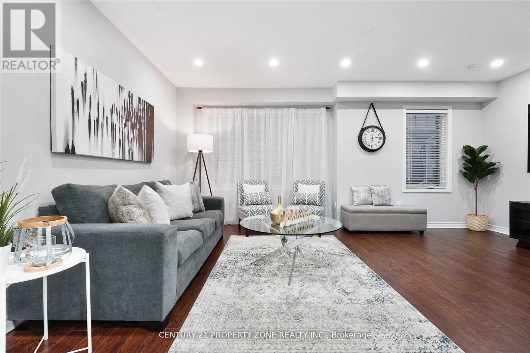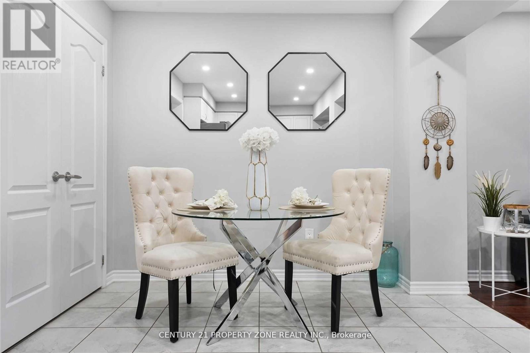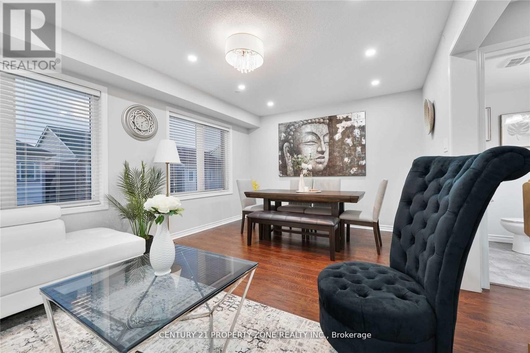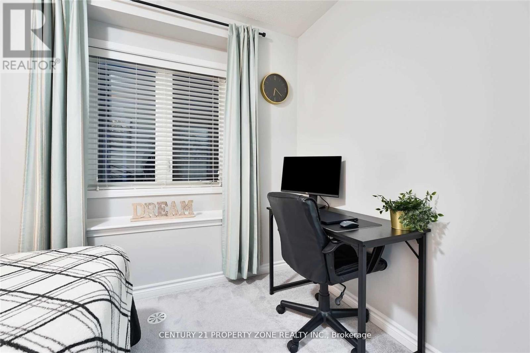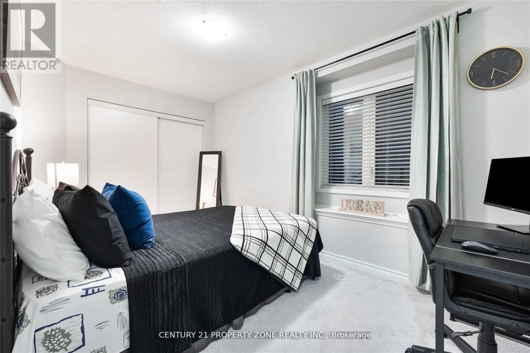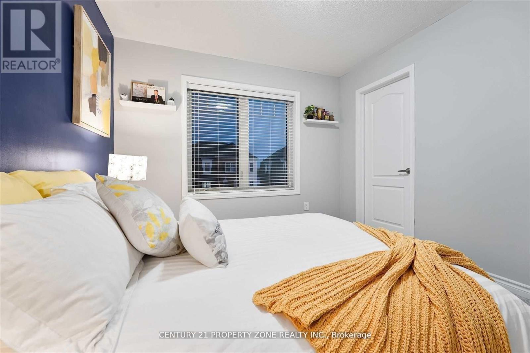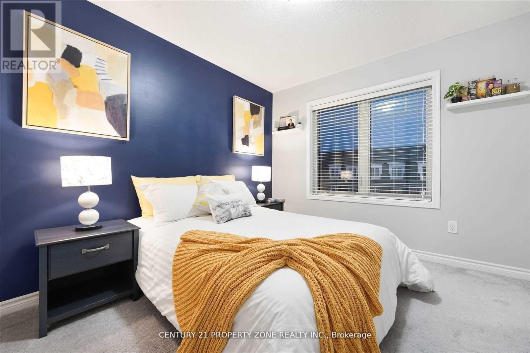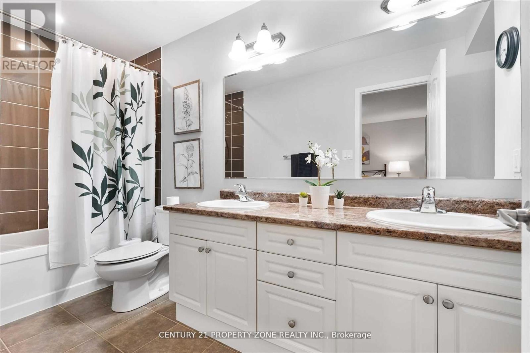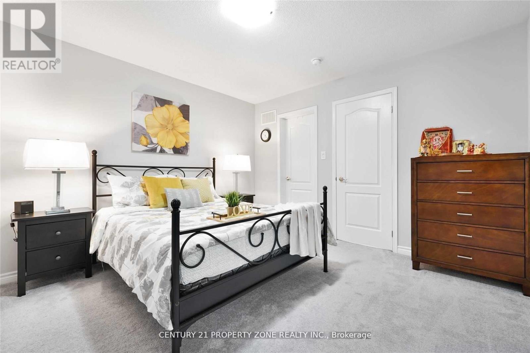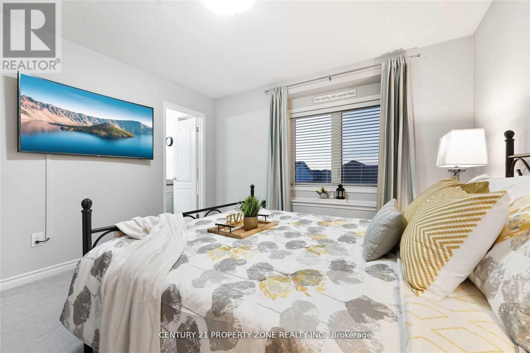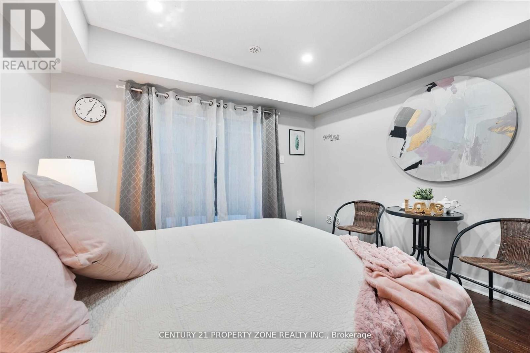95 Bannister Crescent Brampton, Ontario L7A 0G2
4 Bedroom
3 Bathroom
1500 - 2000 sqft
Central Air Conditioning
Forced Air
$3,000 Monthly
A Must See Executive Modern End Unit Freehold Townhome Located At 5 Min Drive From *Mount Pleasant*. 1895 Sq Ft Renton Model, S/P Family And Living Room. Open Concept Kitchen With Backsplash And Stainless Steel Appliances. Master Offers Ensuite & Walk-In Closet, Great Sized Bedrooms. Ground Floor Bedroom Has Walkout To Backyard That Is Fully Fenced. New Pot lights Installed On Ground, Main, Second Floor. (id:60365)
Property Details
| MLS® Number | W12518136 |
| Property Type | Single Family |
| Community Name | Northwest Brampton |
| ParkingSpaceTotal | 3 |
Building
| BathroomTotal | 3 |
| BedroomsAboveGround | 3 |
| BedroomsBelowGround | 1 |
| BedroomsTotal | 4 |
| Appliances | Dishwasher, Dryer, Stove, Washer, Window Coverings, Refrigerator |
| BasementType | None |
| ConstructionStyleAttachment | Attached |
| CoolingType | Central Air Conditioning |
| ExteriorFinish | Brick |
| FlooringType | Laminate, Ceramic |
| FoundationType | Poured Concrete |
| HalfBathTotal | 1 |
| HeatingFuel | Natural Gas |
| HeatingType | Forced Air |
| StoriesTotal | 3 |
| SizeInterior | 1500 - 2000 Sqft |
| Type | Row / Townhouse |
| UtilityWater | Municipal Water |
Parking
| Attached Garage | |
| Garage |
Land
| Acreage | No |
| Sewer | Sanitary Sewer |
Rooms
| Level | Type | Length | Width | Dimensions |
|---|---|---|---|---|
| Second Level | Kitchen | 2.59 m | 2.56 m | 2.59 m x 2.56 m |
| Second Level | Eating Area | 2.74 m | 2.56 m | 2.74 m x 2.56 m |
| Second Level | Living Room | 5.33 m | 3.53 m | 5.33 m x 3.53 m |
| Second Level | Dining Room | 5.33 m | 3.53 m | 5.33 m x 3.53 m |
| Second Level | Great Room | 5.3 m | 3.38 m | 5.3 m x 3.38 m |
| Third Level | Primary Bedroom | 3.69 m | 3.59 m | 3.69 m x 3.59 m |
| Third Level | Bedroom 2 | 2.6 m | 4.14 m | 2.6 m x 4.14 m |
| Third Level | Bedroom 3 | 2.77 m | 3.23 m | 2.77 m x 3.23 m |
| Ground Level | Family Room | 3.1 m | 3.59 m | 3.1 m x 3.59 m |
Komal Sahni
Salesperson
Century 21 Property Zone Realty Inc.
8975 Mcclaughlin Rd #6
Brampton, Ontario L6Y 0Z6
8975 Mcclaughlin Rd #6
Brampton, Ontario L6Y 0Z6

