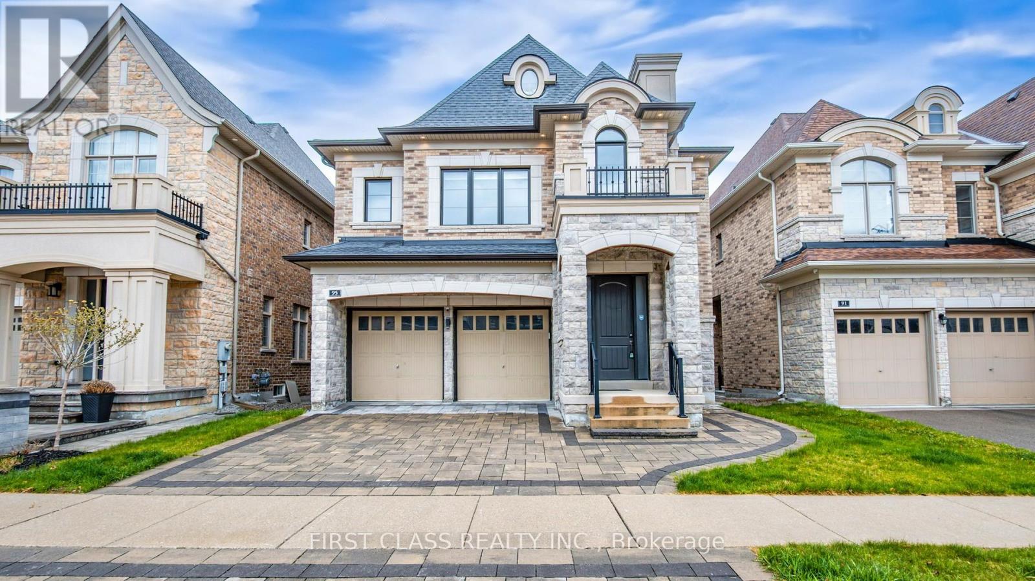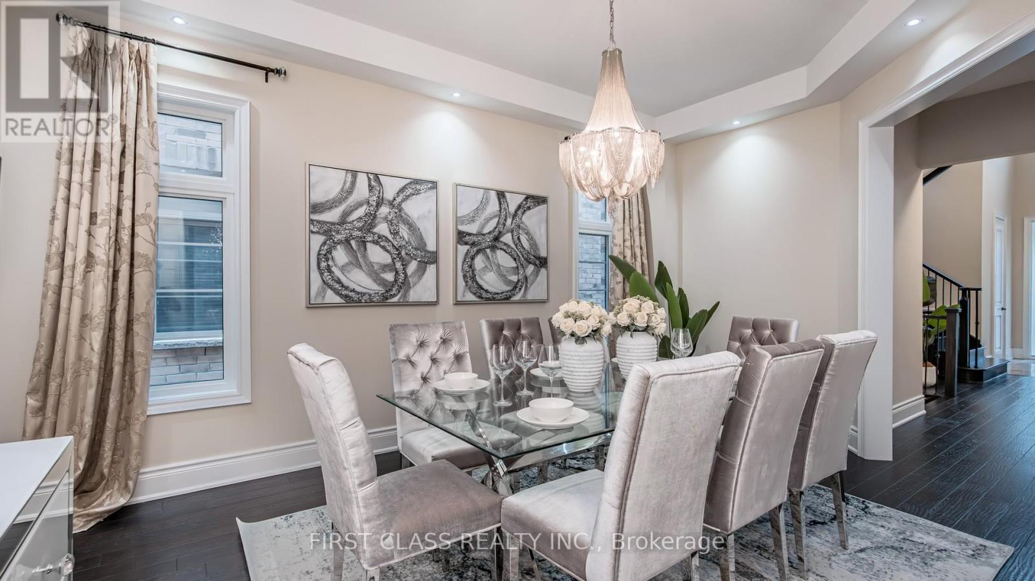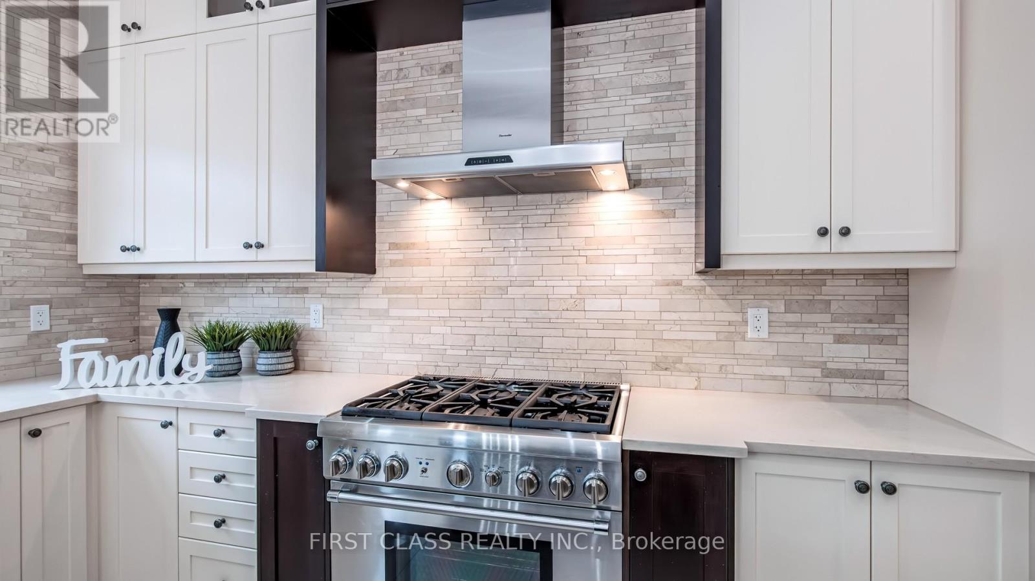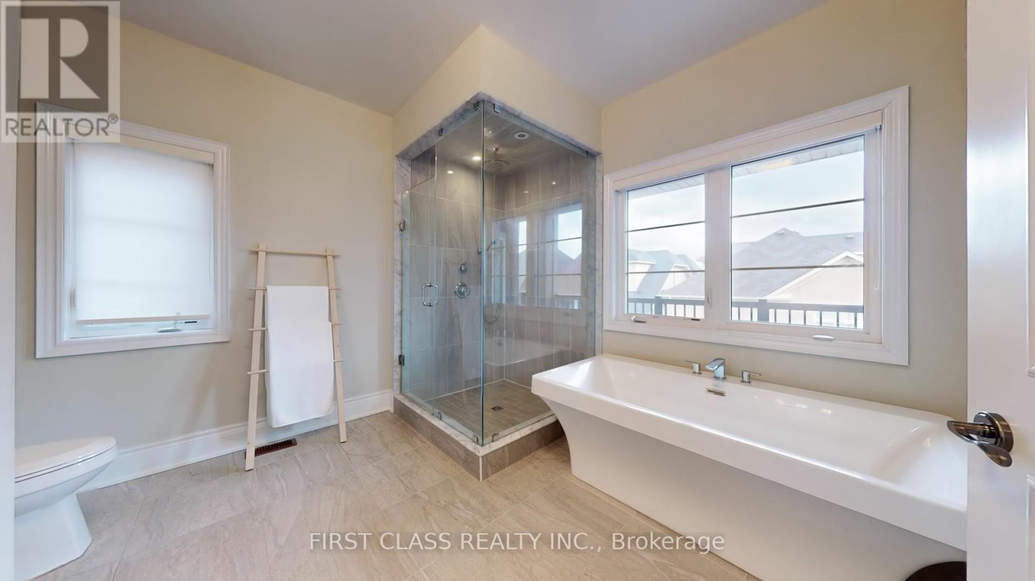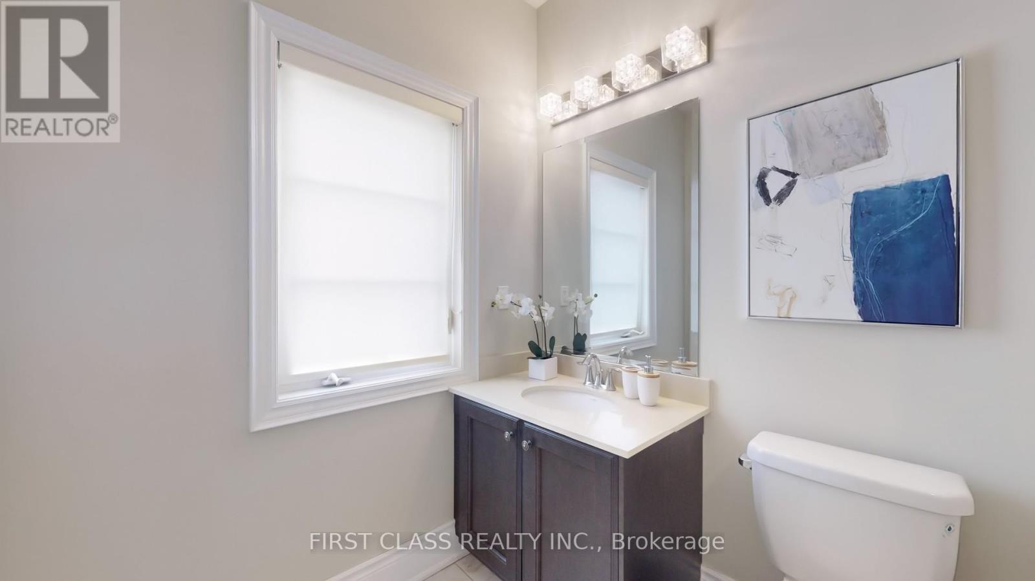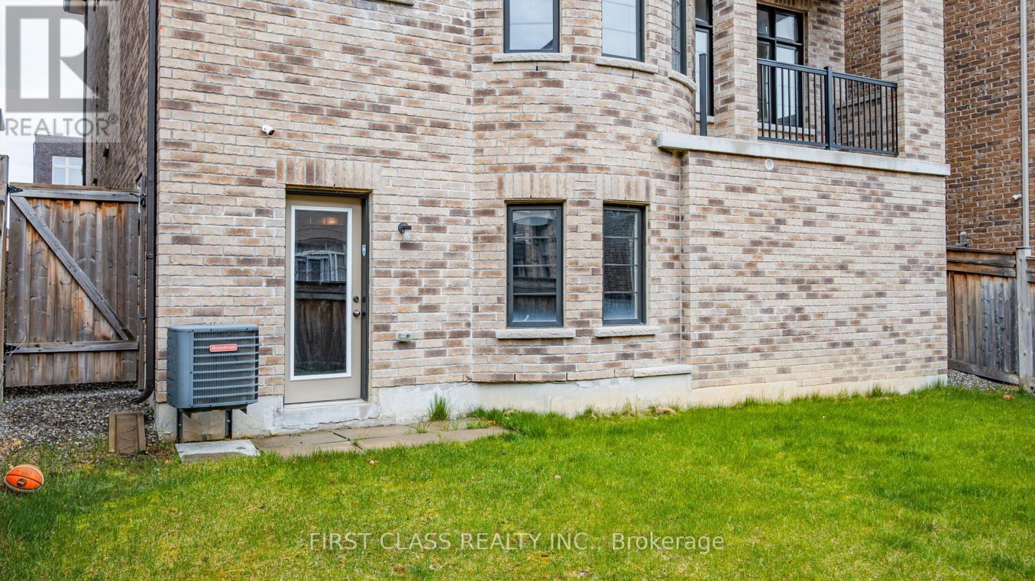95 Abner Miles Drive Vaughan, Ontario L6A 4X4
$2,349,000
Super!Luxurious Home Appr.3700 Sq/Ft (above grade) In Prestigious Upper Thornhill Estates. 10Ft Main Floor,9Ft 2nd Floor,9Ft Walk-Out Basement W/Separate Entrance. Gourmet Delight Kitchen W/Upgraded Cabinets,Central Island,Quartz Counters. PLUS Walk-In Pantry, High-End B/I S/S Thermador Appl:Fridge,36-Inch Gas Range,HoodHardwood Flrs,Smooth Ceilings ThroughOut.4 Bedrooms all With Ensuites & W/I Closets. Oak Stairs With Iron Pickets.Large Master Bdrm W/Spa Like Ensuite,His/Hers Closets., Washer/Dryer,Custom Window Coverings,A/C, Led Potlights,Closet Organizers,Gdo+Rmts.2nd Floor Laundry.Top school zone: St. Theresa of Lisieux Catholic High School (id:60365)
Property Details
| MLS® Number | N12121850 |
| Property Type | Single Family |
| Community Name | Patterson |
| AmenitiesNearBy | Golf Nearby, Hospital, Park |
| CommunityFeatures | Community Centre |
| Features | Carpet Free |
| ParkingSpaceTotal | 4 |
Building
| BathroomTotal | 5 |
| BedroomsAboveGround | 4 |
| BedroomsTotal | 4 |
| Age | 6 To 15 Years |
| Appliances | Garage Door Opener Remote(s) |
| BasementFeatures | Separate Entrance, Walk Out |
| BasementType | N/a |
| ConstructionStyleAttachment | Detached |
| CoolingType | Central Air Conditioning |
| ExteriorFinish | Brick, Stone |
| FireplacePresent | Yes |
| FlooringType | Hardwood, Ceramic |
| FoundationType | Block |
| HalfBathTotal | 1 |
| HeatingFuel | Natural Gas |
| HeatingType | Forced Air |
| StoriesTotal | 2 |
| SizeInterior | 3500 - 5000 Sqft |
| Type | House |
| UtilityWater | Municipal Water |
Parking
| Garage |
Land
| Acreage | No |
| FenceType | Fenced Yard |
| LandAmenities | Golf Nearby, Hospital, Park |
| Sewer | Sanitary Sewer |
| SizeDepth | 107 Ft |
| SizeFrontage | 41 Ft |
| SizeIrregular | 41 X 107 Ft |
| SizeTotalText | 41 X 107 Ft |
| SurfaceWater | Lake/pond |
| ZoningDescription | Residential |
Rooms
| Level | Type | Length | Width | Dimensions |
|---|---|---|---|---|
| Second Level | Bedroom 4 | 4.27 m | 3.65 m | 4.27 m x 3.65 m |
| Second Level | Laundry Room | 2 m | 1.5 m | 2 m x 1.5 m |
| Second Level | Primary Bedroom | 6.11 m | 4.57 m | 6.11 m x 4.57 m |
| Second Level | Bedroom 2 | 4.88 m | 3.84 m | 4.88 m x 3.84 m |
| Second Level | Bedroom 3 | 3.96 m | 3.84 m | 3.96 m x 3.84 m |
| Main Level | Living Room | 5.18 m | 3.65 m | 5.18 m x 3.65 m |
| Main Level | Dining Room | 5.18 m | 3.65 m | 5.18 m x 3.65 m |
| Main Level | Family Room | 5.18 m | 4.27 m | 5.18 m x 4.27 m |
| Main Level | Kitchen | 4.57 m | 3.84 m | 4.57 m x 3.84 m |
| Main Level | Eating Area | 5.18 m | 3.66 m | 5.18 m x 3.66 m |
| Main Level | Office | 4.27 m | 3.05 m | 4.27 m x 3.05 m |
https://www.realtor.ca/real-estate/28255132/95-abner-miles-drive-vaughan-patterson-patterson
Yaya Cynthia Chen
Salesperson
7481 Woodbine Ave #203
Markham, Ontario L3R 2W1

