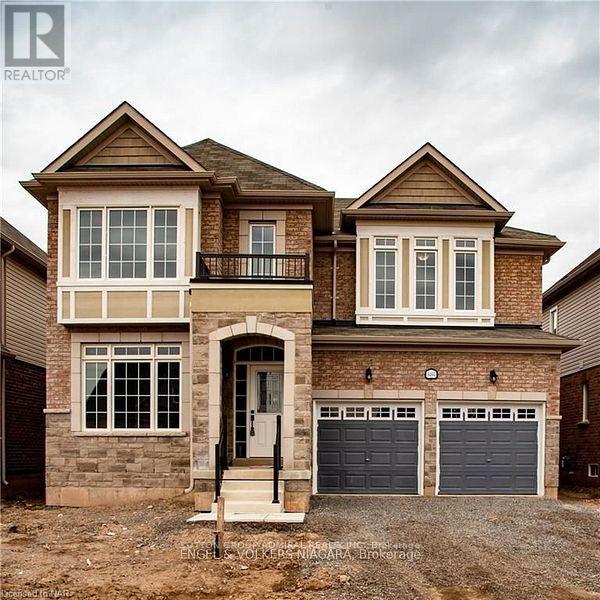9494 Tallgrass Avenue Niagara Falls, Ontario L2G 0A4
$999,900
Niagara Falls Prime Luxury Living! Experience elegant comfort in this beautifully finished 4 bedroom, 3.5 bathroom two-storey home located in the sought after Lyons Creek community. The main level boasts 9 ft. ceilings, real oak hardwood flooring, a formal dining room, and a spacious family kitchen with a bright breakfast area and 9 ft. patio doors leading to the backyard. Upstairs, the primary suite impresses with a walk-in closet and a luxurious 5-piece ensuite. A junior ensuite complements the second bedroom, while bedroom 3 and 4 share a well appointed bathroom. The second floor laundry adds convenience for busy families. Addition highlights include a double door entry, double car garage with inside access and modern finishes throughout. Perfectly located near the Niagara River, Casino, major shopping outlets, hospital, schools, transit, and highways - this is truly the heart of Niagara Falls, come and experience the uniqueness and charm of this exceptional home for yourself. (id:60365)
Property Details
| MLS® Number | X12463824 |
| Property Type | Single Family |
| Community Name | 224 - Lyons Creek |
| EquipmentType | Air Conditioner, Water Heater |
| Features | Carpet Free |
| ParkingSpaceTotal | 6 |
| RentalEquipmentType | Air Conditioner, Water Heater |
Building
| BathroomTotal | 4 |
| BedroomsAboveGround | 4 |
| BedroomsTotal | 4 |
| Amenities | Separate Heating Controls |
| Appliances | Central Vacuum, Water Heater, Water Treatment, All |
| BasementType | Full |
| ConstructionStyleAttachment | Detached |
| CoolingType | Central Air Conditioning |
| ExteriorFinish | Brick Facing, Concrete |
| FireplacePresent | Yes |
| HalfBathTotal | 1 |
| HeatingFuel | Natural Gas |
| HeatingType | Forced Air |
| StoriesTotal | 2 |
| SizeInterior | 3000 - 3500 Sqft |
| Type | House |
| UtilityWater | Municipal Water |
Parking
| Attached Garage | |
| Garage |
Land
| Acreage | No |
| Sewer | Sanitary Sewer |
| SizeDepth | 108 Ft ,3 In |
| SizeFrontage | 45 Ft |
| SizeIrregular | 45 X 108.3 Ft |
| SizeTotalText | 45 X 108.3 Ft |
Rooms
| Level | Type | Length | Width | Dimensions |
|---|---|---|---|---|
| Second Level | Bedroom | 4.31 m | 2.8 m | 4.31 m x 2.8 m |
| Second Level | Bedroom | 4.16 m | 2.46 m | 4.16 m x 2.46 m |
| Second Level | Primary Bedroom | 5.61 m | 3.2 m | 5.61 m x 3.2 m |
| Second Level | Bathroom | Measurements not available | ||
| Second Level | Laundry Room | 2.15 m | 2.03 m | 2.15 m x 2.03 m |
| Main Level | Living Room | 2.56 m | 2.38 m | 2.56 m x 2.38 m |
| Main Level | Dining Room | 2.71 m | 2.48 m | 2.71 m x 2.48 m |
| Main Level | Kitchen | 2.69 m | 3.7 m | 2.69 m x 3.7 m |
| Main Level | Eating Area | 2.15 m | 3.7 m | 2.15 m x 3.7 m |
| Main Level | Family Room | 4.36 m | 2.69 m | 4.36 m x 2.69 m |
| Main Level | Bathroom | Measurements not available | ||
| Main Level | Library | 2.18 m | 3.2 m | 2.18 m x 3.2 m |
Matt Esekie
Salesperson
1206 Centre Street
Thornhill, Ontario L4J 3M9




