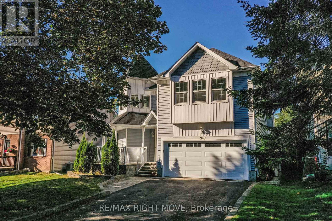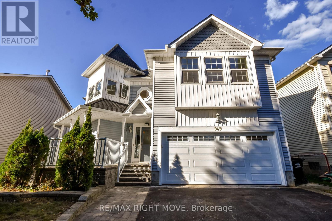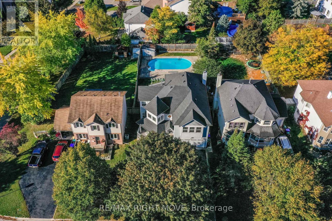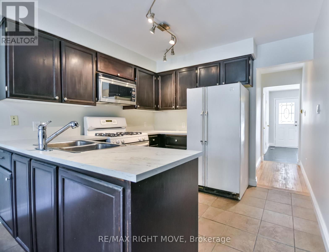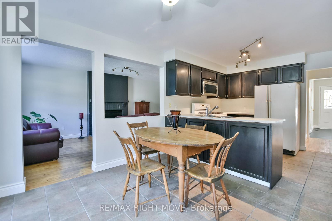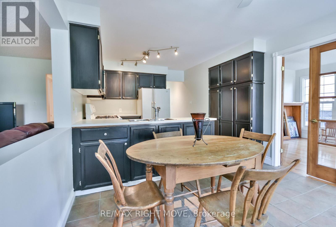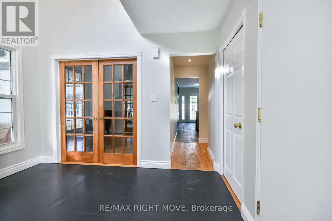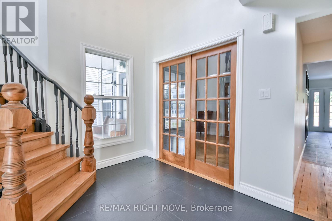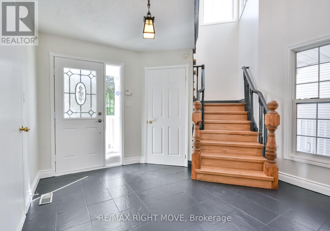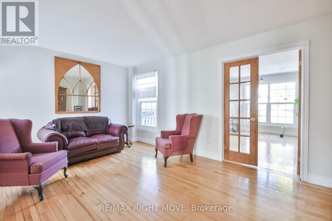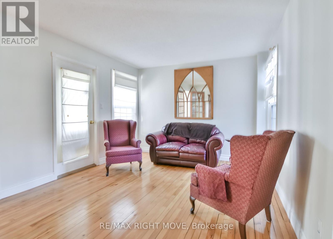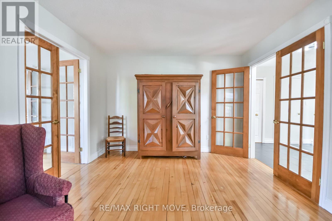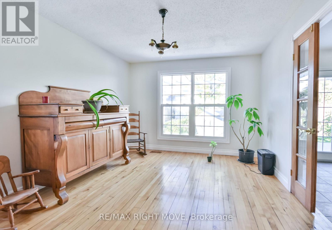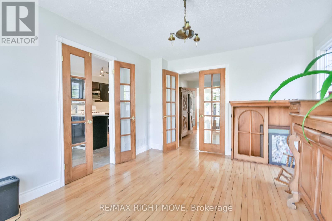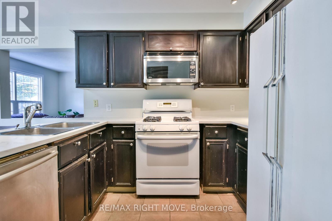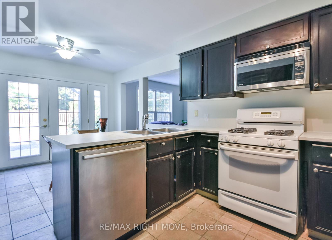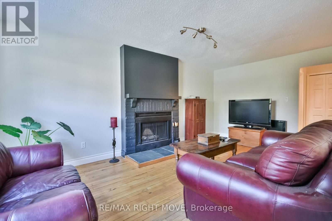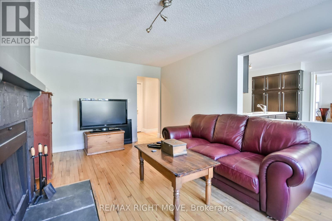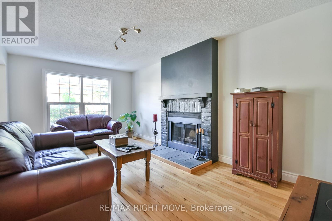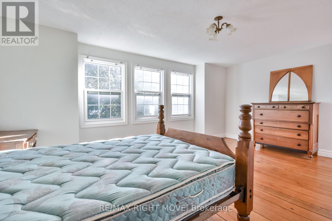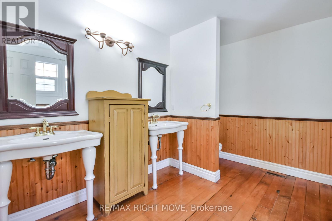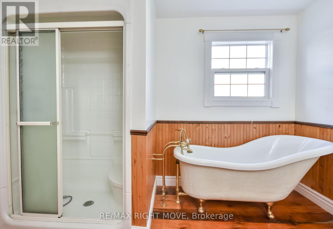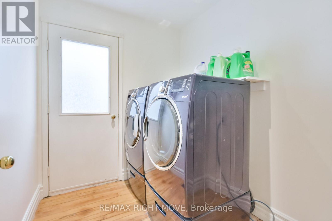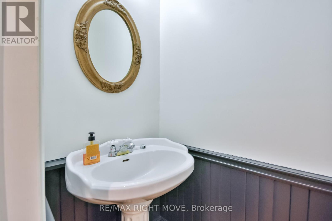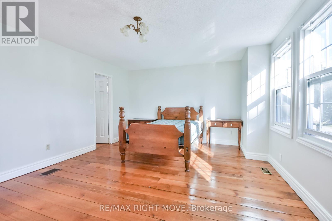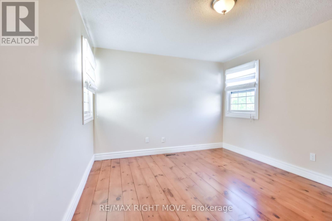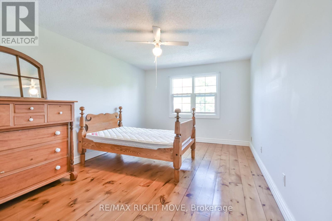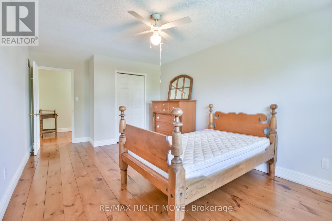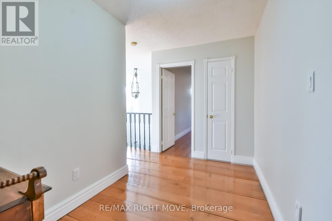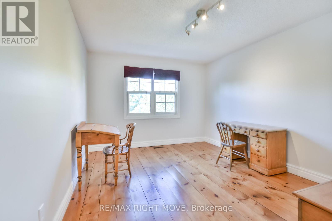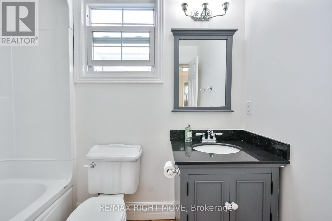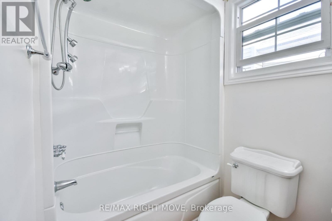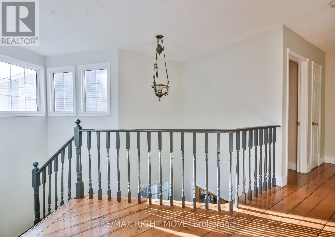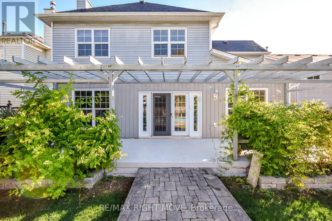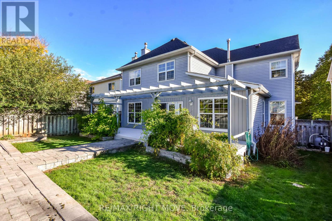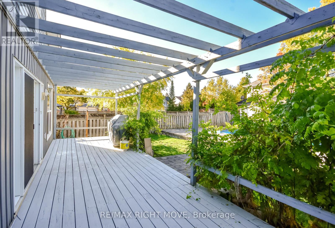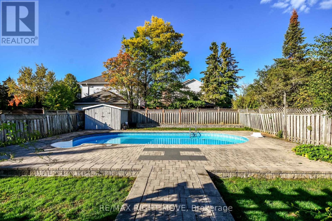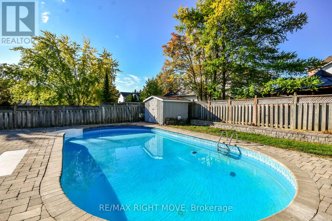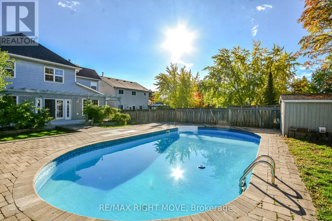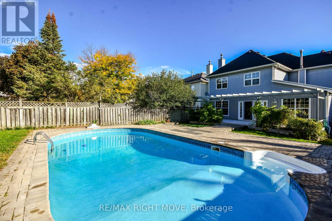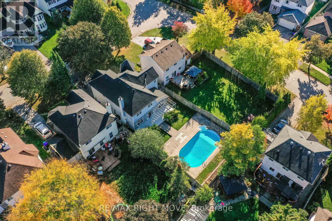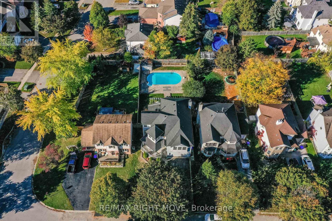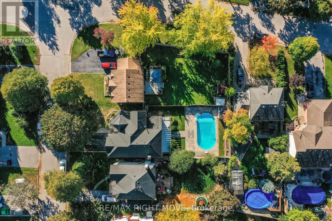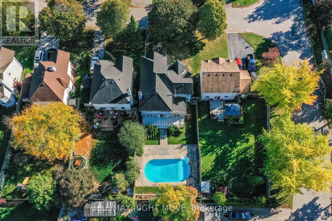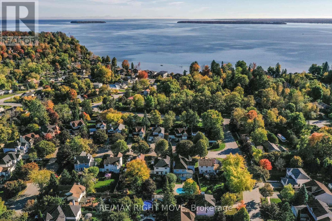949 Linden Street Innisfil, Ontario L9S 1W6
$764,900
Welcome to 949 Linden Street. Located in the heart of Innisfil, this charming 2-storey family home offers space, comfort, and a fantastic backyard retreat. The main level features a bright open foyer, an eat-in kitchen, a cozy sitting room, a spacious living room, a laundry area, a family room with a fireplace and a walkout to the backyard. Upstairs, you'll find four bedrooms, including a generous primary suite with a walk-in closet, reclaimed wood flooring, and a 5-piece ensuite, along with an additional 4-piece bath. The basement is partially drywalled and ready for your personal finishing touches. Outside, enjoy a large deck with a pergola, an inground pool, a shed, and landscaped patio and lawn areas-perfect for relaxing or entertaining. Attached double garage with inside entry. Located on a quiet street, just minutes from town amenities, town square, waterfront parks, schools, golf, and more. (id:60365)
Property Details
| MLS® Number | N12465743 |
| Property Type | Single Family |
| Community Name | Alcona |
| ParkingSpaceTotal | 6 |
| PoolType | Inground Pool |
| Structure | Porch, Patio(s) |
Building
| BathroomTotal | 3 |
| BedroomsAboveGround | 4 |
| BedroomsTotal | 4 |
| Age | 31 To 50 Years |
| Amenities | Fireplace(s) |
| Appliances | Water Heater, Dishwasher, Dryer, Stove, Washer, Window Coverings, Refrigerator |
| BasementDevelopment | Partially Finished |
| BasementType | Full (partially Finished) |
| ConstructionStyleAttachment | Detached |
| CoolingType | Central Air Conditioning |
| ExteriorFinish | Vinyl Siding |
| FireplacePresent | Yes |
| FireplaceTotal | 1 |
| FoundationType | Poured Concrete |
| HalfBathTotal | 1 |
| HeatingFuel | Natural Gas |
| HeatingType | Forced Air |
| StoriesTotal | 2 |
| SizeInterior | 2000 - 2500 Sqft |
| Type | House |
| UtilityWater | Municipal Water |
Parking
| Attached Garage | |
| Garage |
Land
| Acreage | No |
| LandscapeFeatures | Landscaped |
| Sewer | Sanitary Sewer |
| SizeDepth | 139 Ft |
| SizeFrontage | 49 Ft ,2 In |
| SizeIrregular | 49.2 X 139 Ft |
| SizeTotalText | 49.2 X 139 Ft |
Rooms
| Level | Type | Length | Width | Dimensions |
|---|---|---|---|---|
| Second Level | Bedroom 2 | 4.84 m | 3.4 m | 4.84 m x 3.4 m |
| Second Level | Bedroom 3 | 3.33 m | 5.3 m | 3.33 m x 5.3 m |
| Second Level | Bedroom 4 | 3.33 m | 5.53 m | 3.33 m x 5.53 m |
| Second Level | Bathroom | 2.27 m | 2.48 m | 2.27 m x 2.48 m |
| Second Level | Primary Bedroom | 5.46 m | 3.88 m | 5.46 m x 3.88 m |
| Second Level | Bathroom | 3.31 m | 3.38 m | 3.31 m x 3.38 m |
| Basement | Bathroom | 3.14 m | 2.86 m | 3.14 m x 2.86 m |
| Main Level | Foyer | 3.43 m | 3.27 m | 3.43 m x 3.27 m |
| Main Level | Living Room | 5.13 m | 3.4 m | 5.13 m x 3.4 m |
| Main Level | Kitchen | 3.34 m | 2.81 m | 3.34 m x 2.81 m |
| Main Level | Dining Room | 3.34 m | 2.8 m | 3.34 m x 2.8 m |
| Main Level | Sitting Room | 3.41 m | 4.21 m | 3.41 m x 4.21 m |
| Main Level | Family Room | 3.31 m | 5.62 m | 3.31 m x 5.62 m |
| Main Level | Bathroom | 1.8 m | 0.91 m | 1.8 m x 0.91 m |
| Main Level | Laundry Room | 2.25 m | 1.99 m | 2.25 m x 1.99 m |
Utilities
| Sewer | Installed |
https://www.realtor.ca/real-estate/28996792/949-linden-street-innisfil-alcona-alcona
Steve Stoutt
Broker
97 Neywash St Box 2118
Orillia, Ontario L3V 6R9
Daniel Stoutt
Broker
97 Neywash St Box 2118
Orillia, Ontario L3V 6R9

