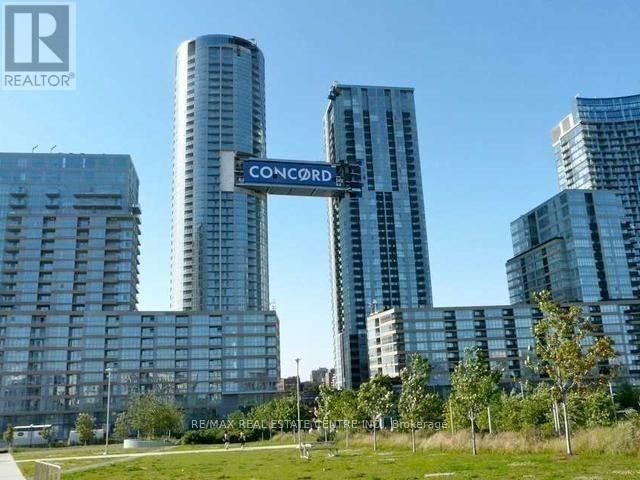949 - 151 Dan Leckie Way Toronto, Ontario M5V 4B2
$2,500 Monthly
Experience luxury urban living in this immaculately maintained high-end unit featuring floor-to-ceiling windows and beautiful modern finishes throughout. The spacious den with sliding doors and a built-in wardrobe offers the perfect flexibility to use as a second bedroom or home office. Enjoy open-concept living in a stylish, contemporary space ideally located at the crossroads of Downtown and the Waterfront. This stunning residence includes an owned parking space, low maintenance fees, and access to fantastic building amenities with 24-hour concierge service. Step outside to enjoy waterfront trails, trendy restaurants, shopping, nightlife, and sports venues, all within walking distance - including the CN Tower and Rogers Centre. Modern. Elegant. Connected. The perfect place to call home in the heart of the city. (id:60365)
Property Details
| MLS® Number | C12475120 |
| Property Type | Single Family |
| Community Name | Waterfront Communities C1 |
| AmenitiesNearBy | Park, Public Transit, Schools |
| Features | Balcony |
| ParkingSpaceTotal | 1 |
| PoolType | Indoor Pool |
Building
| BathroomTotal | 1 |
| BedroomsAboveGround | 1 |
| BedroomsBelowGround | 1 |
| BedroomsTotal | 2 |
| Amenities | Security/concierge, Exercise Centre, Party Room |
| CoolingType | Central Air Conditioning |
| ExteriorFinish | Concrete |
| FlooringType | Laminate, Carpeted |
| SizeInterior | 600 - 699 Sqft |
| Type | Apartment |
Parking
| Underground | |
| Garage |
Land
| Acreage | No |
| LandAmenities | Park, Public Transit, Schools |
Rooms
| Level | Type | Length | Width | Dimensions |
|---|---|---|---|---|
| Main Level | Living Room | 4.35 m | 3.01 m | 4.35 m x 3.01 m |
| Main Level | Kitchen | 4.35 m | 3.01 m | 4.35 m x 3.01 m |
| Main Level | Dining Room | 4.35 m | 3.01 m | 4.35 m x 3.01 m |
| Main Level | Primary Bedroom | 3.95 m | 2.75 m | 3.95 m x 2.75 m |
| Main Level | Den | 2.9 m | 2.75 m | 2.9 m x 2.75 m |
King Kay Patel
Broker
2 County Court Blvd. Ste 150
Brampton, Ontario L6W 3W8




