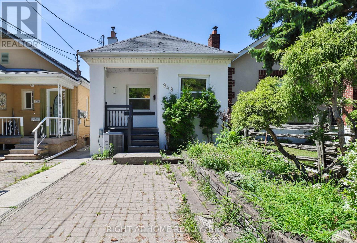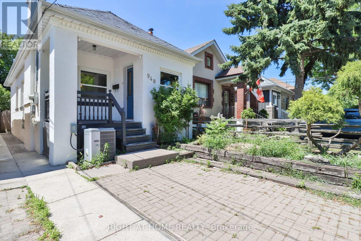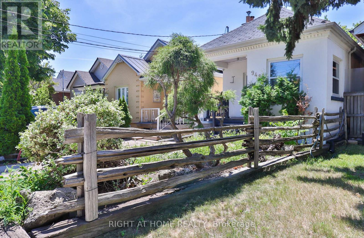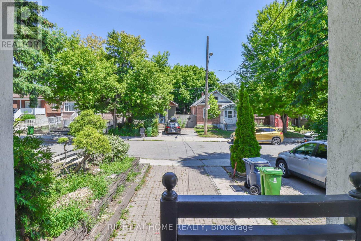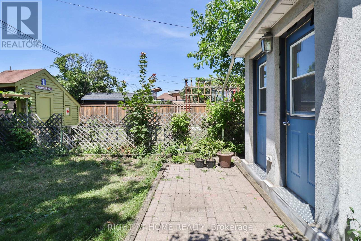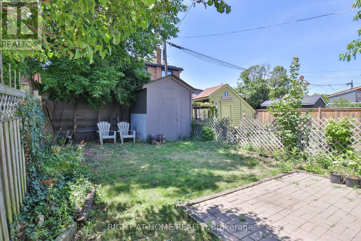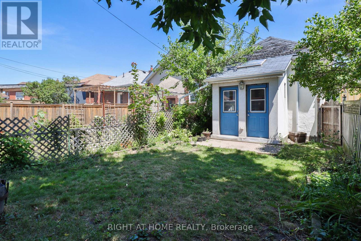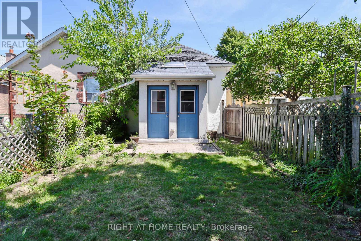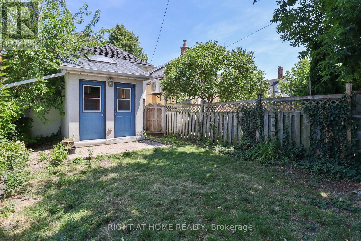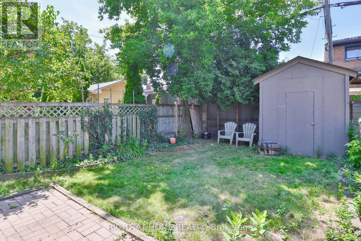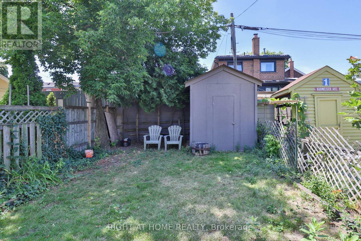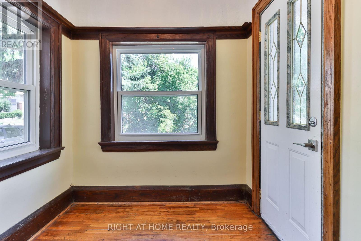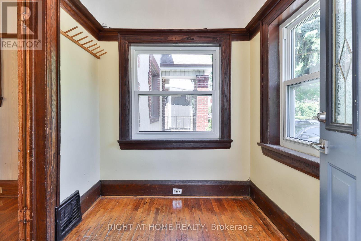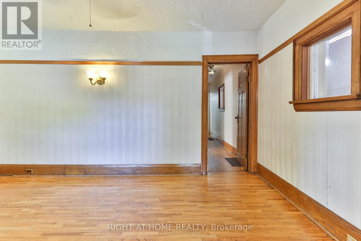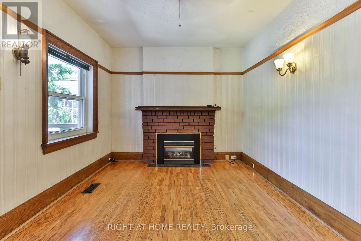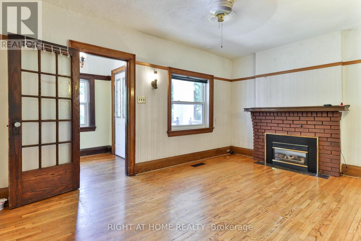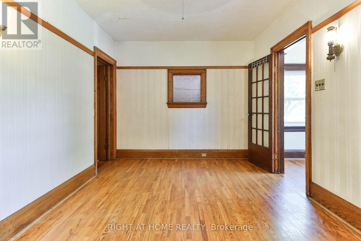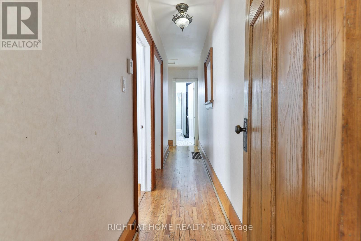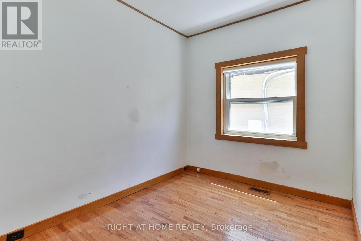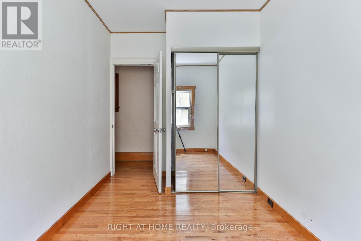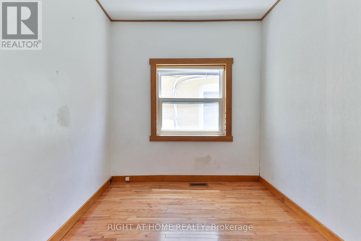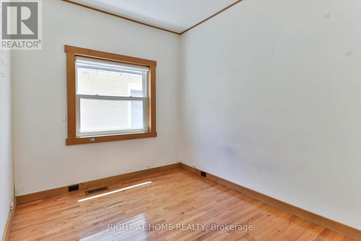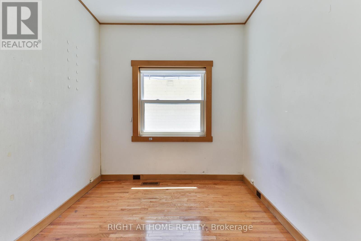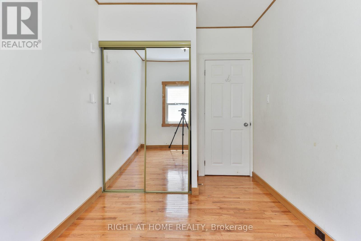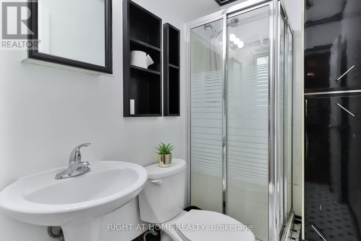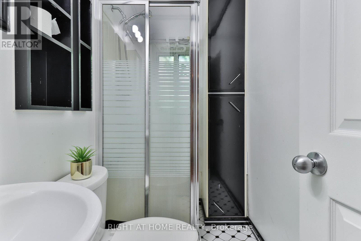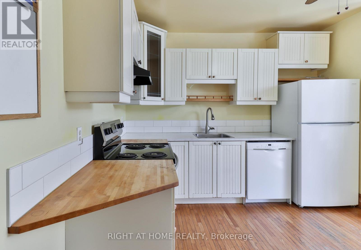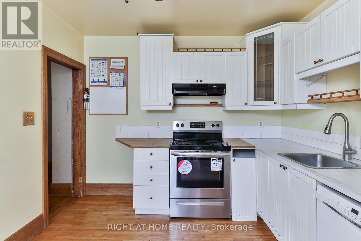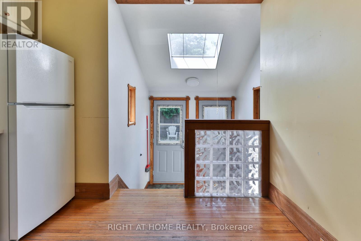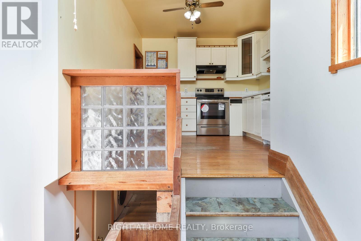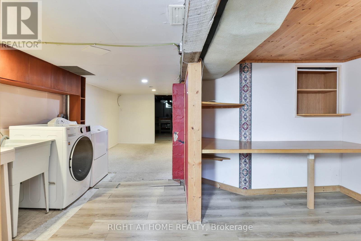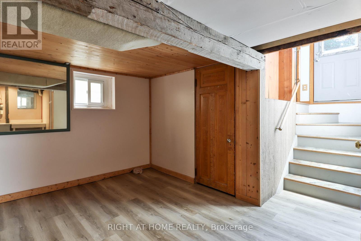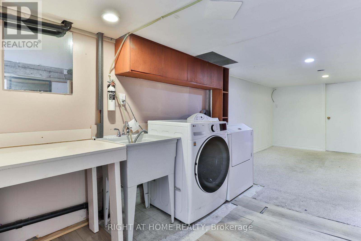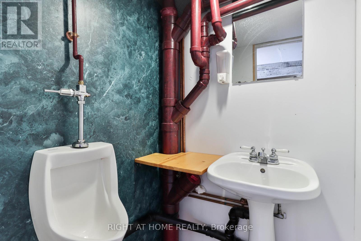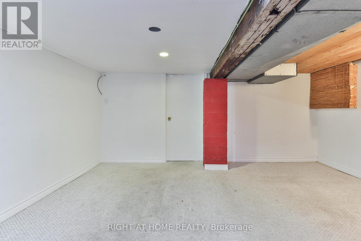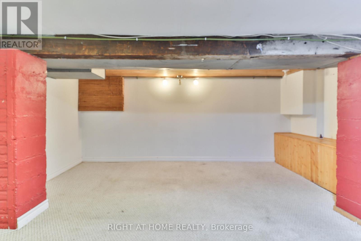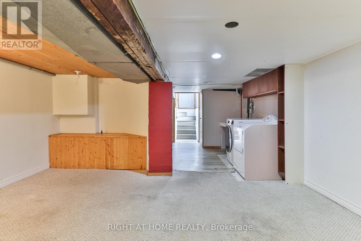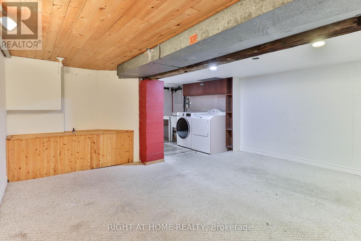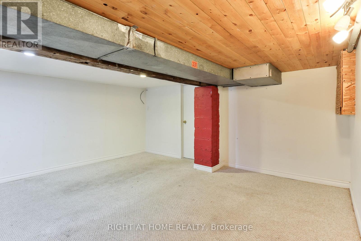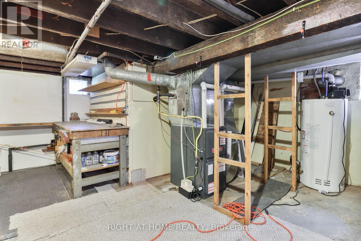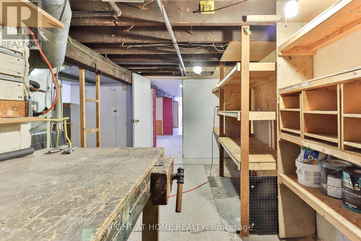948 Runnymede Road Toronto, Ontario M6N 3W4
2 Bedroom
2 Bathroom
700 - 1100 sqft
Bungalow
Fireplace
Central Air Conditioning
Forced Air
$849,900
Discover your dream home in the heart of St.clair and Runnymede, a highly sought - after neighbourhood bursting with potential. This Tiny bungalow offer two good size bedroom, living room with gas fire place (as-is, owner never use) kitchen has plenty of cabinet storage with natural lights pours in through from the skylight offering a direct access to backyard. Enjoy effortless access to amenities and transit only few steps away from Bloor west Village and Runnymede Station. roo shingles (as-is), furnace/AC (6 Y/O), HWT (r) (id:60365)
Property Details
| MLS® Number | W12309682 |
| Property Type | Single Family |
| Community Name | Rockcliffe-Smythe |
| EquipmentType | Water Heater |
| ParkingSpaceTotal | 1 |
| RentalEquipmentType | Water Heater |
Building
| BathroomTotal | 2 |
| BedroomsAboveGround | 2 |
| BedroomsTotal | 2 |
| Amenities | Fireplace(s) |
| Appliances | Dishwasher, Dryer, Hood Fan, Stove, Washer, Refrigerator |
| ArchitecturalStyle | Bungalow |
| BasementDevelopment | Finished |
| BasementFeatures | Walk-up |
| BasementType | N/a (finished) |
| ConstructionStyleAttachment | Detached |
| CoolingType | Central Air Conditioning |
| ExteriorFinish | Stucco |
| FireplacePresent | Yes |
| FlooringType | Hardwood |
| FoundationType | Concrete |
| HalfBathTotal | 1 |
| HeatingFuel | Natural Gas |
| HeatingType | Forced Air |
| StoriesTotal | 1 |
| SizeInterior | 700 - 1100 Sqft |
| Type | House |
| UtilityWater | Municipal Water |
Parking
| No Garage |
Land
| Acreage | No |
| Sewer | Sanitary Sewer |
| SizeDepth | 94 Ft ,6 In |
| SizeFrontage | 20 Ft |
| SizeIrregular | 20 X 94.5 Ft |
| SizeTotalText | 20 X 94.5 Ft |
Rooms
| Level | Type | Length | Width | Dimensions |
|---|---|---|---|---|
| Basement | Recreational, Games Room | 17.03 m | 14.44 m | 17.03 m x 14.44 m |
| Basement | Workshop | 17.03 m | 14.44 m | 17.03 m x 14.44 m |
| Main Level | Living Room | 15.09 m | 9.84 m | 15.09 m x 9.84 m |
| Main Level | Kitchen | 10.3 m | 11.48 m | 10.3 m x 11.48 m |
| Main Level | Dining Room | 11.48 m | 10.3 m | 11.48 m x 10.3 m |
| Main Level | Solarium | 7.22 m | 6.89 m | 7.22 m x 6.89 m |
| Main Level | Bedroom | 7.55 m | 11.48 m | 7.55 m x 11.48 m |
| Main Level | Bedroom 2 | 7.55 m | 11.48 m | 7.55 m x 11.48 m |
Utilities
| Cable | Available |
| Electricity | Available |
| Sewer | Available |
Rodalyn Encarnacion
Salesperson
Right At Home Realty
1396 Don Mills Rd Unit B-121
Toronto, Ontario M3B 0A7
1396 Don Mills Rd Unit B-121
Toronto, Ontario M3B 0A7

