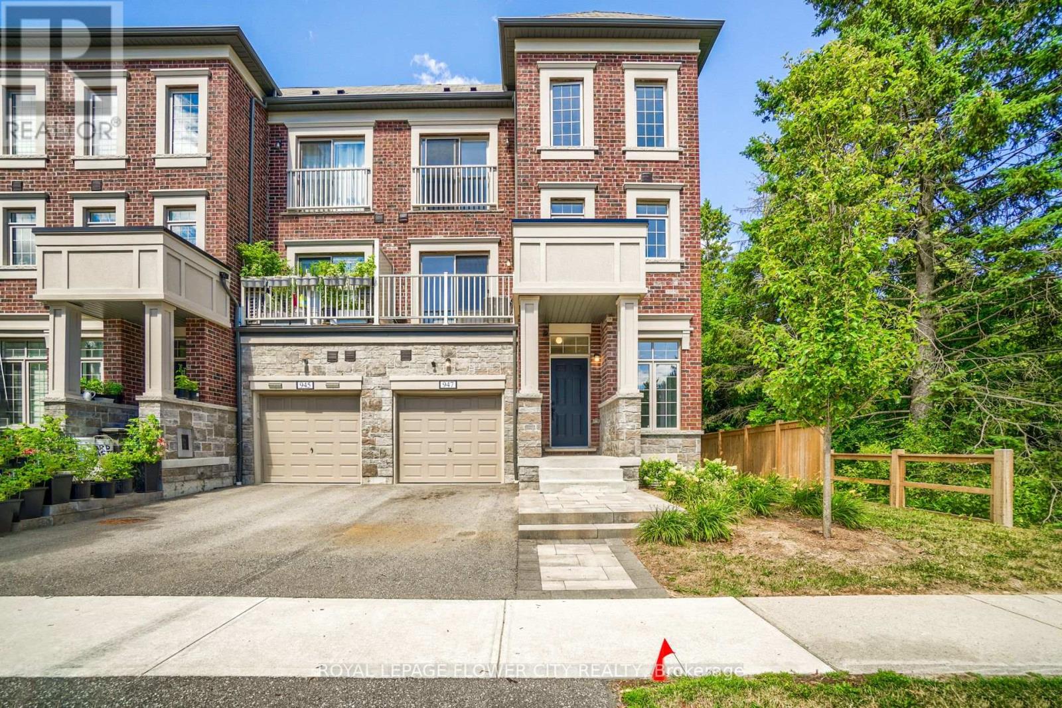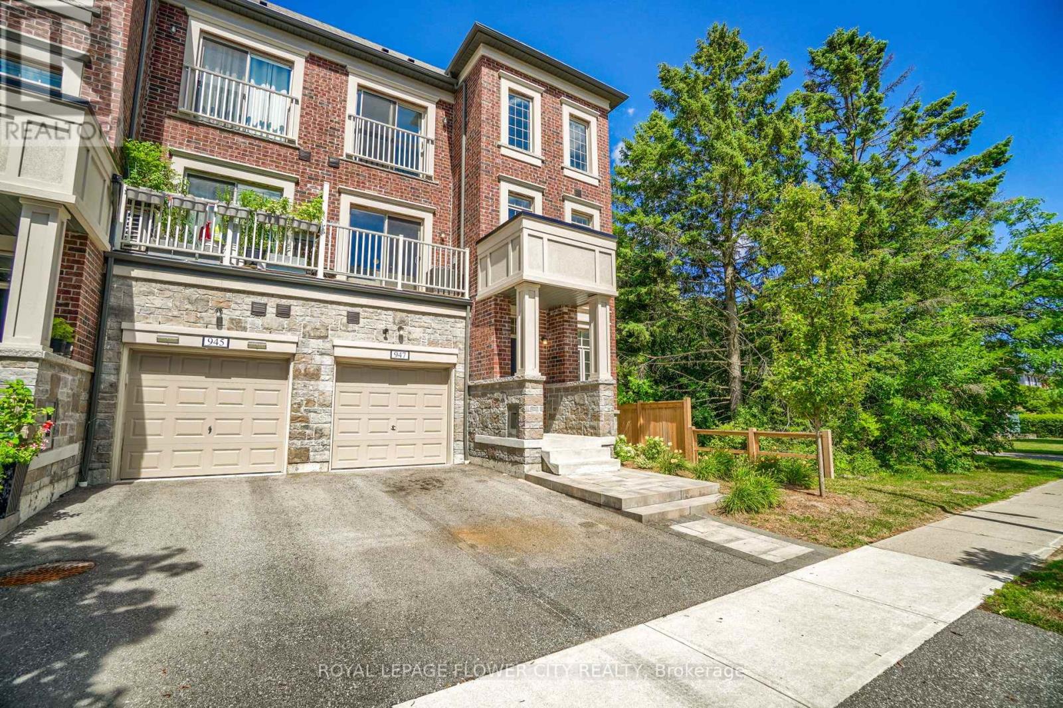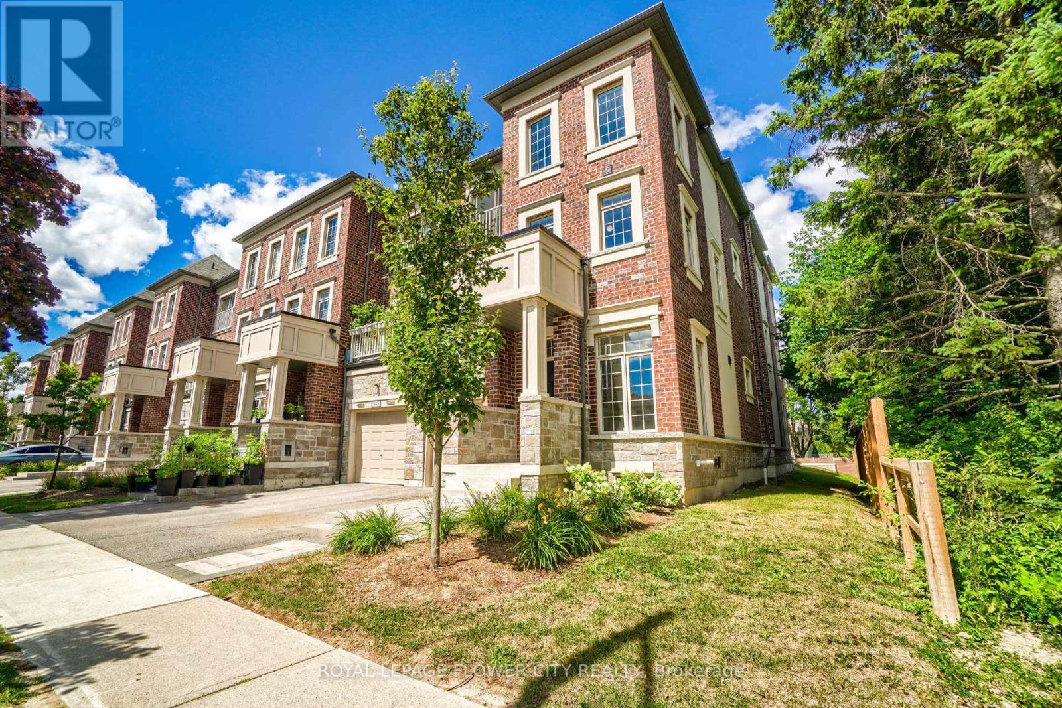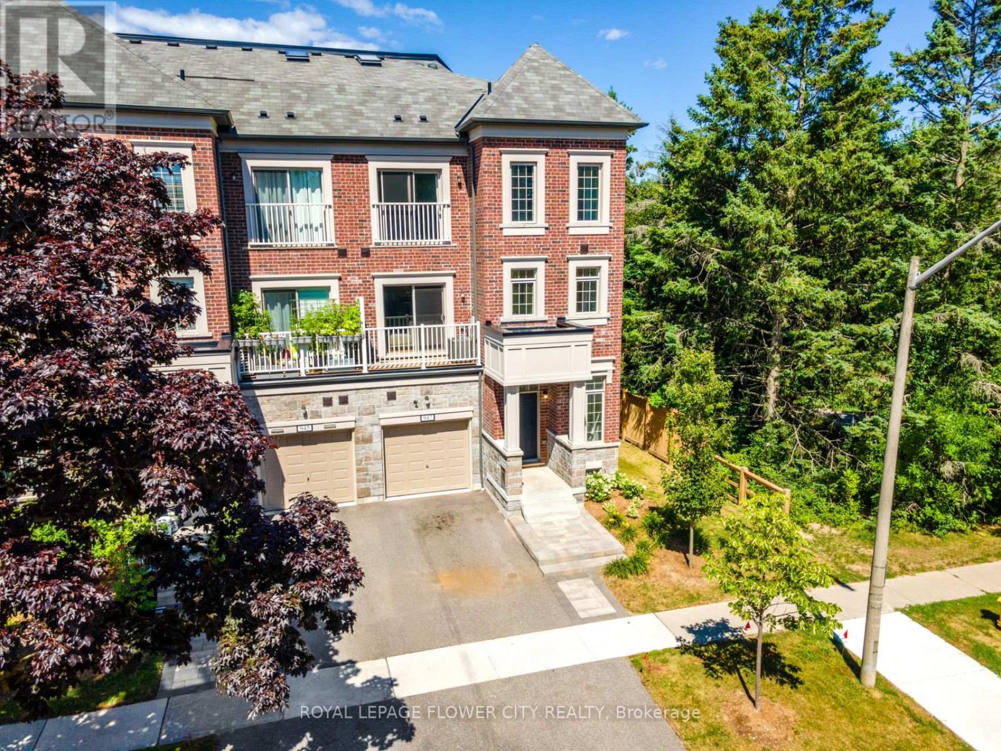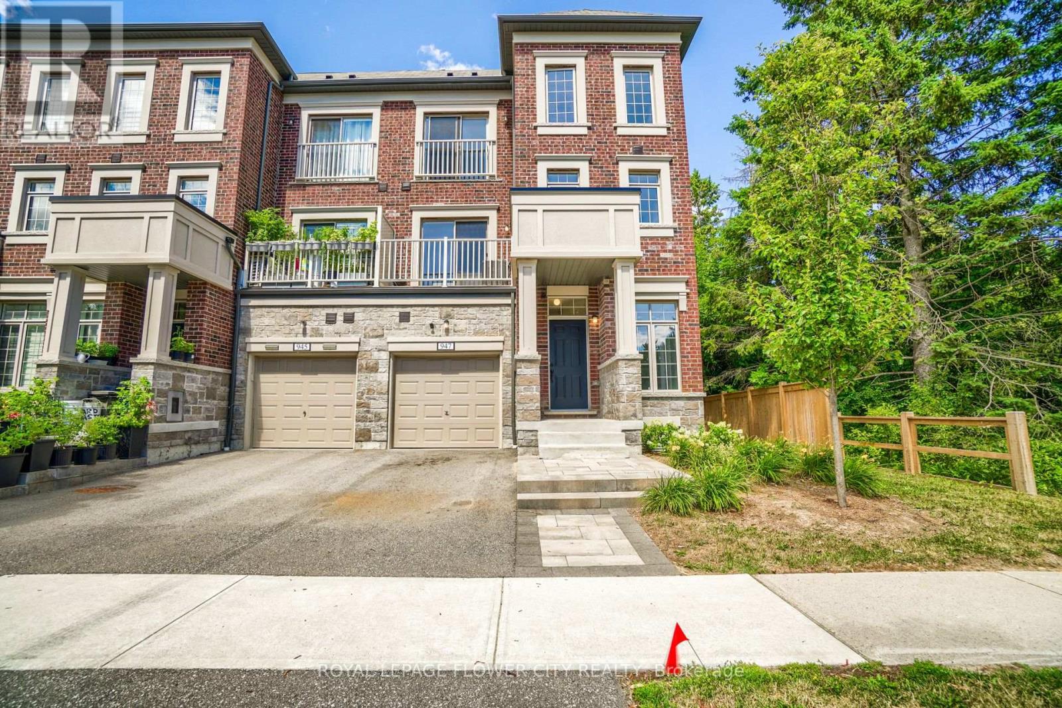947 Finley Avenue Ajax, Ontario L1S 3V5
$799,900
Enjoy The Lakeside Lifestyle All Year Round In Highly Desirable Duffin's Bay, South Ajax - One Of The Most Exclusive Lakeside Communities In All Of Durham, This Beautifully Upgraded End-Unit Townhouse Is Located In One Of Ajax's Most Family-Friendly And Desirable Neighborhoods. Spread Across Three Levels, It Offers 4 Large Bedrooms, 4 Bathrooms, And A Bright, Open-Concept Layout With Elegant Hardwood Floors And Soaring 9-Foot Ceilings. The Modern Kitchen Features A Spacious Granite Island, Sleek Stainless Steel Appliances, Stylish Pot Lights, And Direct Access To A Private Balcony Ideal For Relaxing Or Entertaining. Enjoy The Convenience Of A Second Balcony, A Private 2-Car Driveway, And A Single-Car Garage. Close To Parks, Schools, Shopping, Public Transit, And Hwy 401, This Turnkey Home Combines Modern Comfort With Unbeatable Location. Perfect Location For Walking, Biking, & Hiking. Less Than 5-Minute Walk To Lake Ontario, Ajax Waterfront Park & The Waterfront Trail. Discovery Park, Rotary Park Playground, Splash Pad, Beach, Grocery and More...Don't Missed it. Its Rare Home. (id:60365)
Property Details
| MLS® Number | E12346873 |
| Property Type | Single Family |
| Community Name | South West |
| EquipmentType | Water Heater |
| ParkingSpaceTotal | 2 |
| RentalEquipmentType | Water Heater |
Building
| BathroomTotal | 4 |
| BedroomsAboveGround | 3 |
| BedroomsBelowGround | 1 |
| BedroomsTotal | 4 |
| Age | 0 To 5 Years |
| Appliances | Dishwasher, Dryer, Stove, Washer, Window Coverings, Refrigerator |
| BasementDevelopment | Unfinished |
| BasementType | N/a (unfinished) |
| ConstructionStyleAttachment | Attached |
| CoolingType | Central Air Conditioning |
| ExteriorFinish | Brick |
| FlooringType | Carpeted, Ceramic, Hardwood |
| FoundationType | Concrete |
| HalfBathTotal | 1 |
| HeatingFuel | Natural Gas |
| HeatingType | Forced Air |
| StoriesTotal | 3 |
| SizeInterior | 1500 - 2000 Sqft |
| Type | Row / Townhouse |
| UtilityWater | Municipal Water |
Parking
| Attached Garage | |
| Garage |
Land
| Acreage | No |
| Sewer | Sanitary Sewer |
| SizeDepth | 49 Ft ,3 In |
| SizeFrontage | 33 Ft ,9 In |
| SizeIrregular | 33.8 X 49.3 Ft |
| SizeTotalText | 33.8 X 49.3 Ft |
Rooms
| Level | Type | Length | Width | Dimensions |
|---|---|---|---|---|
| Second Level | Kitchen | 4.6 m | 2.83 m | 4.6 m x 2.83 m |
| Second Level | Living Room | 4.54 m | 4.57 m | 4.54 m x 4.57 m |
| Second Level | Dining Room | 3.44 m | 3.07 m | 3.44 m x 3.07 m |
| Third Level | Primary Bedroom | 3.32 m | 3.84 m | 3.32 m x 3.84 m |
| Third Level | Bedroom 2 | 2.16 m | 2.83 m | 2.16 m x 2.83 m |
| Third Level | Bedroom 3 | 2.43 m | 3.44 m | 2.43 m x 3.44 m |
| Main Level | Bedroom | 2.43 m | 4.3 m | 2.43 m x 4.3 m |
Utilities
| Electricity | Available |
| Sewer | Available |
https://www.realtor.ca/real-estate/28738455/947-finley-avenue-ajax-south-west-south-west
Dave Merat
Broker
30 Topflight Dr #11
Mississauga, Ontario L5S 0A8

