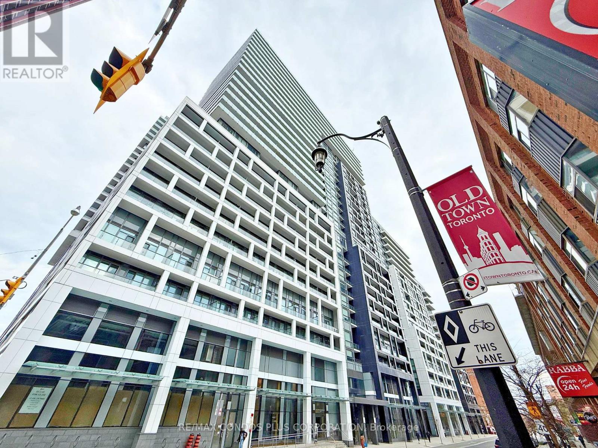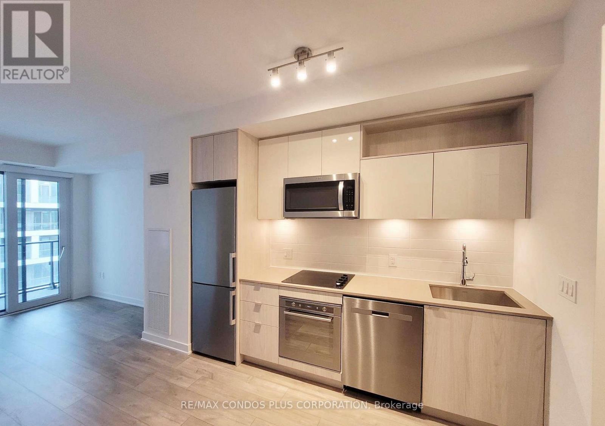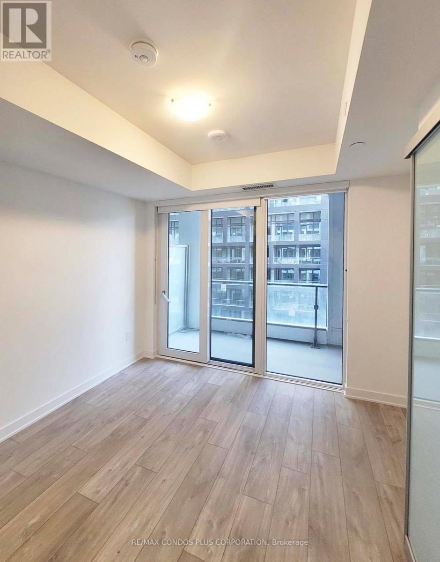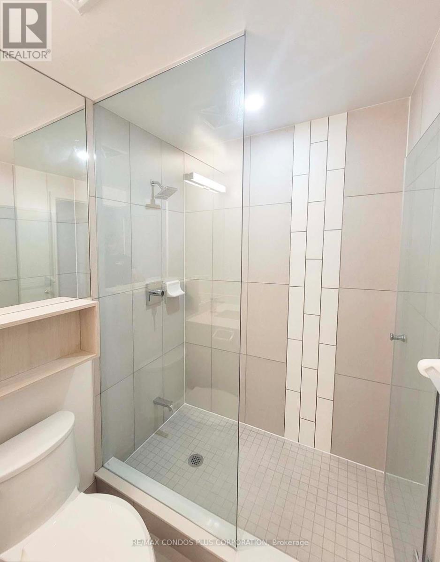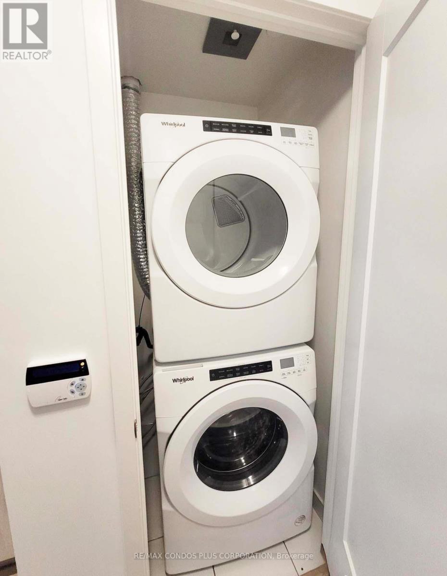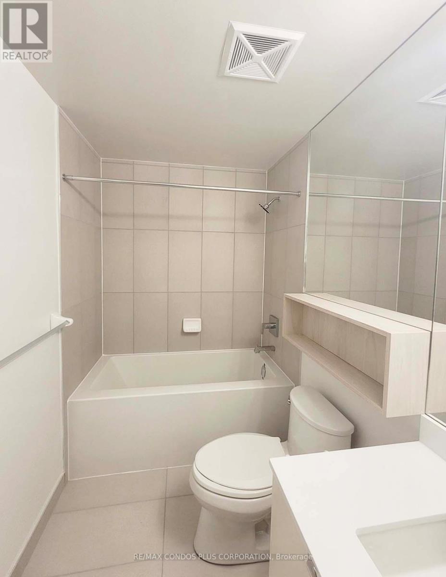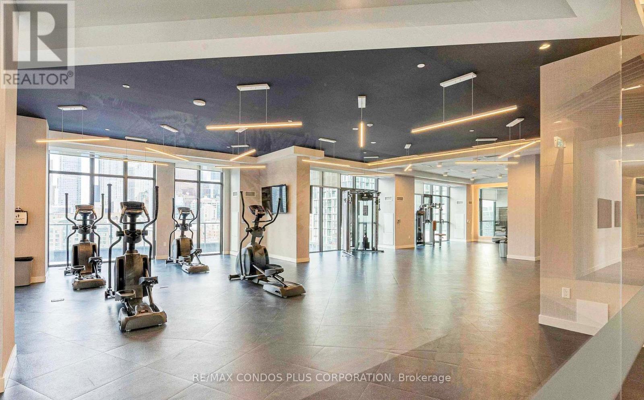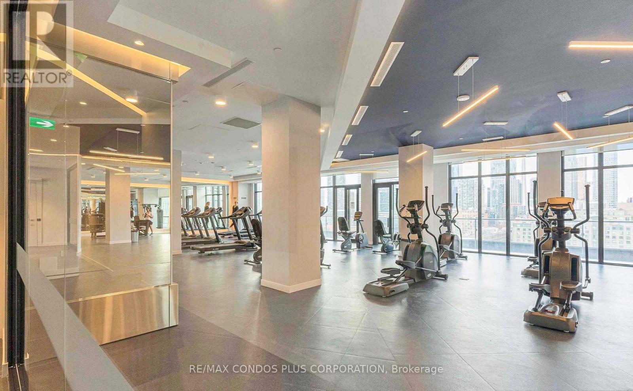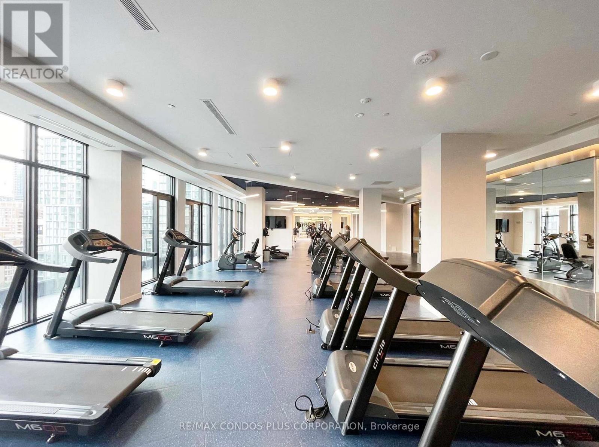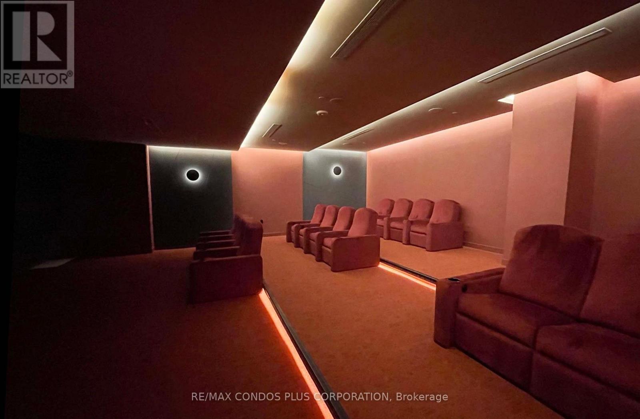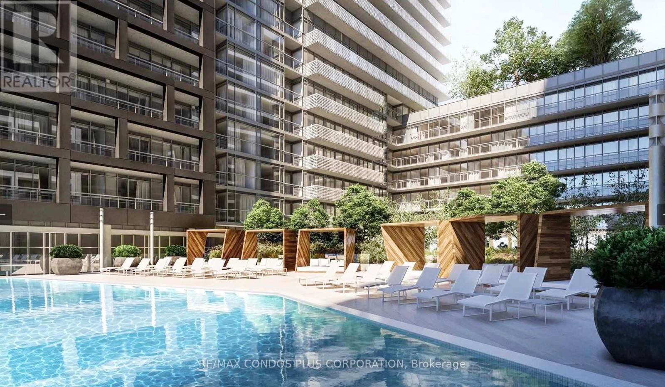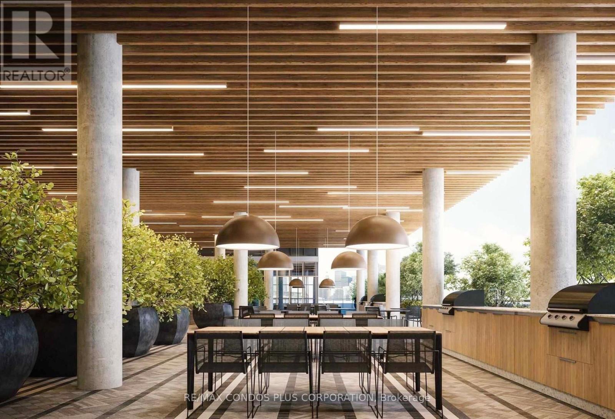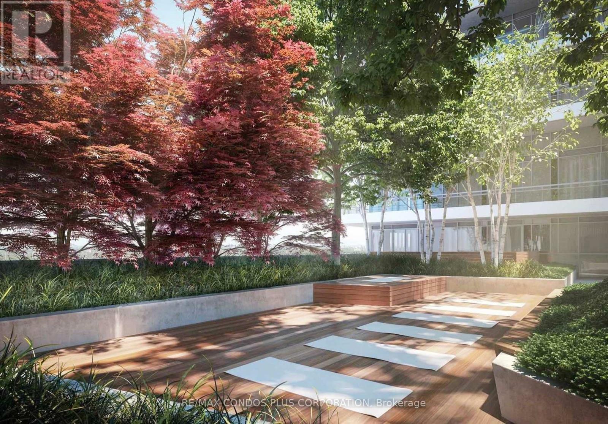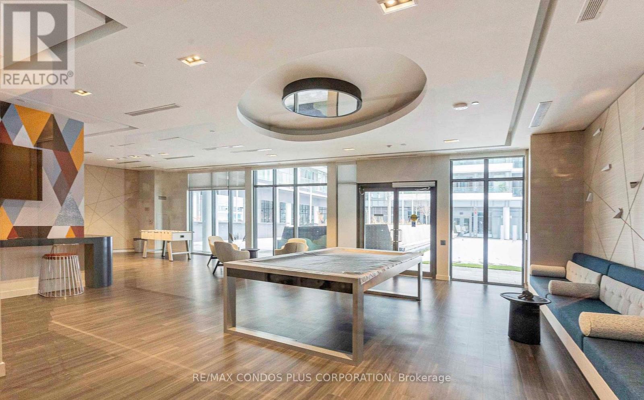946 - 121 Lower Sherbourne Street Toronto, Ontario M5A 0W8
$549,000Maintenance, Insurance, Common Area Maintenance, Heat, Water
$466.86 Monthly
Maintenance, Insurance, Common Area Maintenance, Heat, Water
$466.86 MonthlyBeautiful 1 bedroom plus den, 2 bathroom suite with an east-facing balcony at Time and Space Condos by Pemberton! This well-planned home offers 575 sq.ft of efficient living, featuring an open-concept layout, a practical den ideal for a home office, and a bright living room with walkout to the balcony. Residents have access to exceptional amenities including an infinity-edge outdoor pool, rooftop cabanas, fully equipped gym, yoga studio, games and media rooms, theatre room, party lounge, and outdoor BBQ terrace. Located in a highly convenient downtown pocket at Front St E & Lower Sherbourne, just steps to the Distillery District, St. Lawrence Market, Sugar Beach, transit, and everyday essentials. Minutes to Union Station, waterfront paths, and multiple nearby parks including Parliament Square and David Crombie Park. Offering modern finishes, strong walkability, and a well-connected urban lifestyle, this suite is a great option for professionals and downtown commuters. (id:60365)
Property Details
| MLS® Number | C12566722 |
| Property Type | Single Family |
| Community Name | Waterfront Communities C8 |
| AmenitiesNearBy | Hospital, Park, Place Of Worship, Public Transit, Schools |
| CommunityFeatures | Pets Allowed With Restrictions |
| Features | Balcony, Carpet Free |
| PoolType | Outdoor Pool |
Building
| BathroomTotal | 2 |
| BedroomsAboveGround | 1 |
| BedroomsBelowGround | 1 |
| BedroomsTotal | 2 |
| Age | 0 To 5 Years |
| Amenities | Security/concierge, Recreation Centre, Exercise Centre, Party Room |
| Appliances | Oven - Built-in, Cooktop, Dishwasher, Dryer, Microwave, Oven, Washer, Window Coverings, Refrigerator |
| BasementType | None |
| CoolingType | Central Air Conditioning |
| ExteriorFinish | Concrete |
| FlooringType | Laminate |
| HeatingFuel | Natural Gas |
| HeatingType | Forced Air |
| SizeInterior | 500 - 599 Sqft |
| Type | Apartment |
Parking
| Underground | |
| Garage |
Land
| Acreage | No |
| LandAmenities | Hospital, Park, Place Of Worship, Public Transit, Schools |
Rooms
| Level | Type | Length | Width | Dimensions |
|---|---|---|---|---|
| Main Level | Living Room | 3.53 m | 2.74 m | 3.53 m x 2.74 m |
| Main Level | Dining Room | 3.05 m | 2.39 m | 3.05 m x 2.39 m |
| Main Level | Kitchen | 3.05 m | 2.39 m | 3.05 m x 2.39 m |
| Main Level | Bedroom | 2.87 m | 2.74 m | 2.87 m x 2.74 m |
| Main Level | Den | 2.13 m | 2.44 m | 2.13 m x 2.44 m |
Sung Jung Woo
Broker
1170 Bay Street, Unit 110
Toronto, Ontario M5S 2B4

