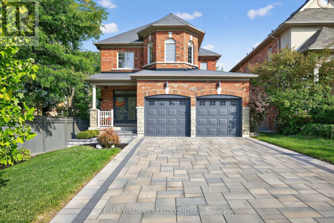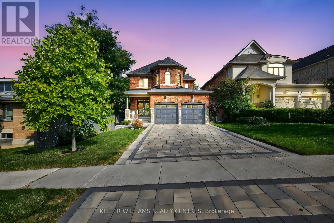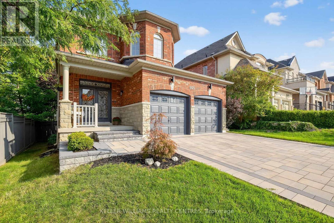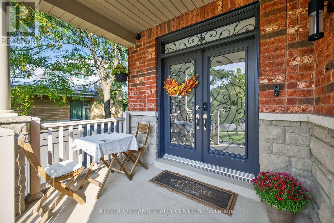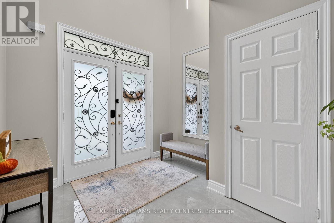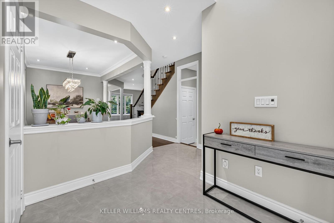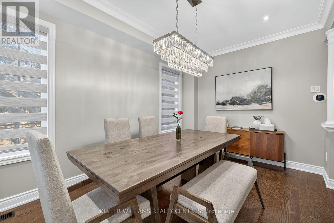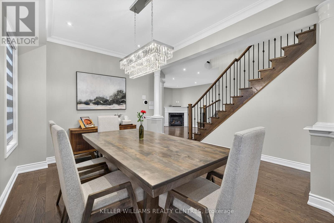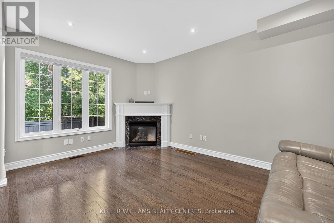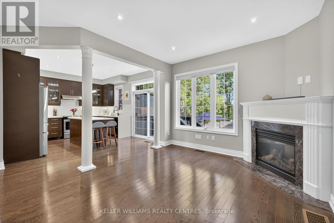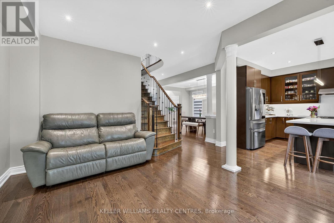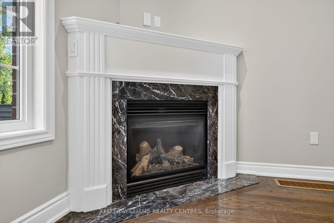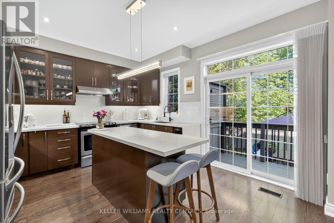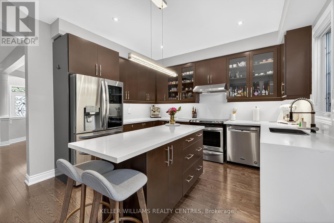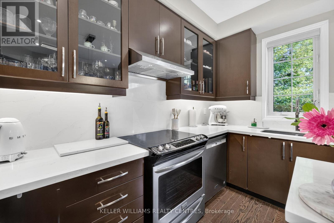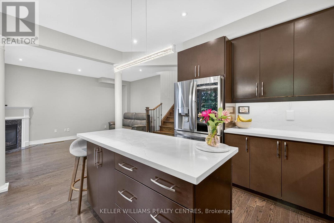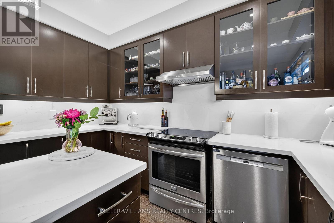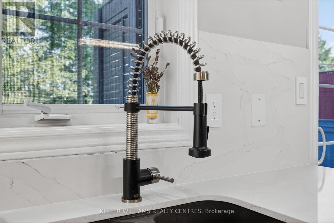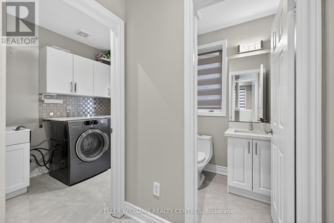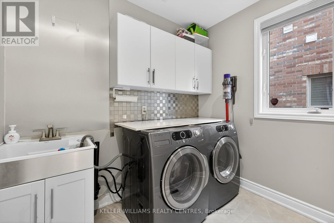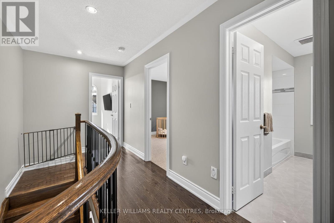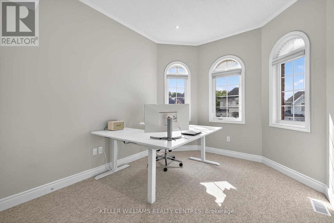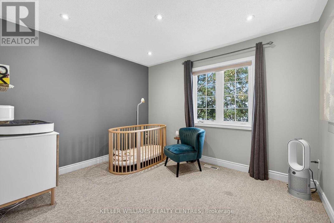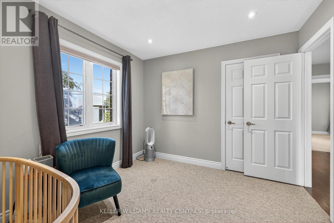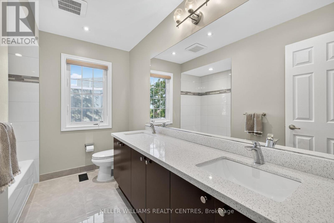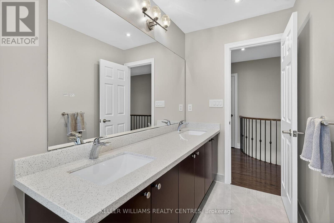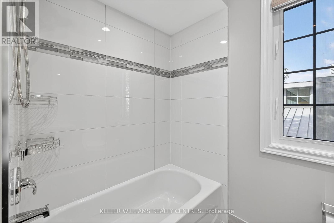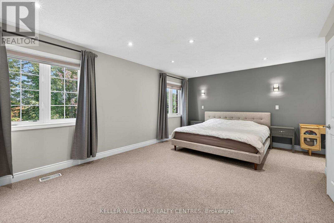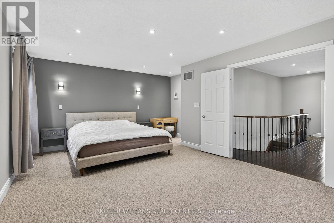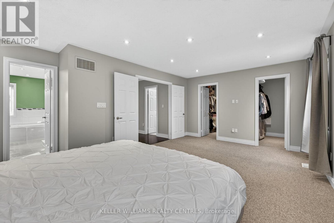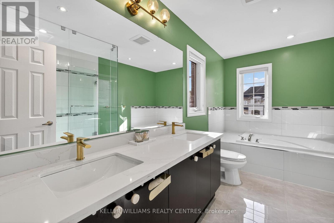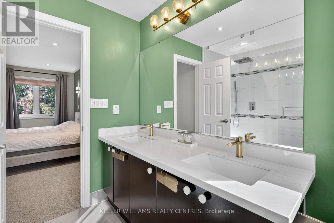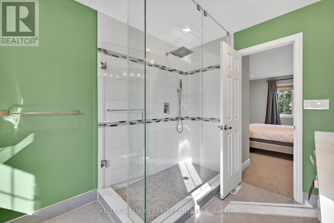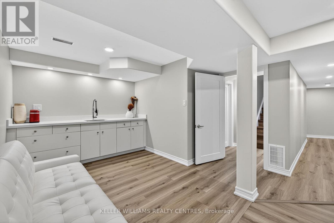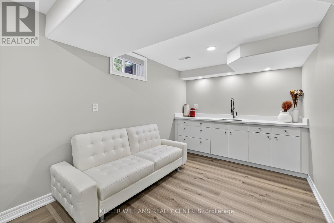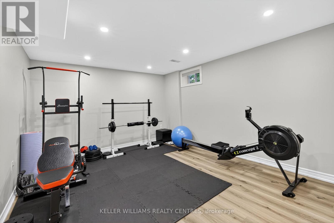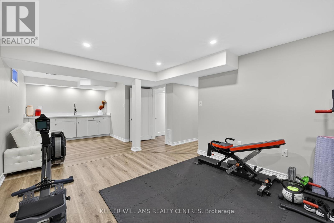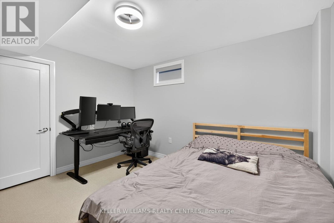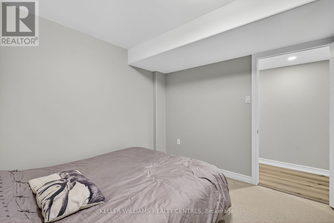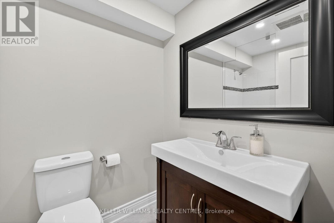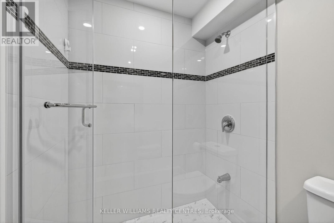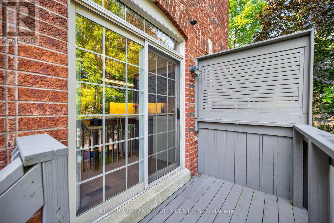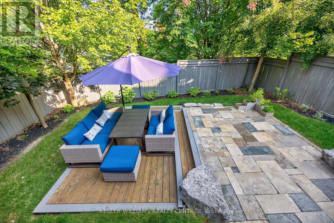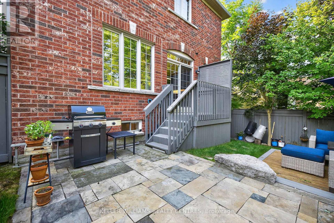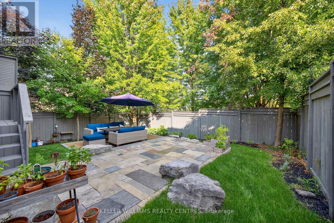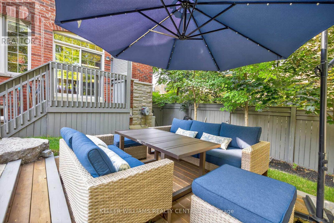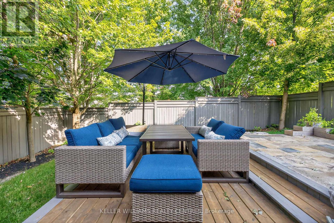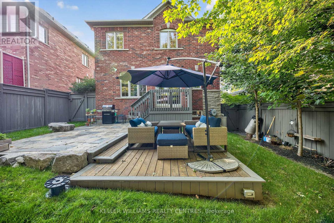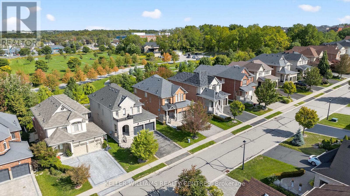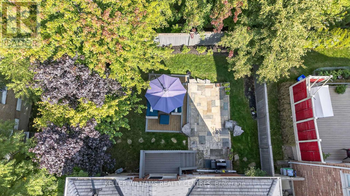4 Bedroom
4 Bathroom
2000 - 2500 sqft
Fireplace
Central Air Conditioning
Forced Air
Lawn Sprinkler
$1,399,000
WOW ! Spectacular Menkes Built, Sun Drenched Home on Private Fenced Treed & Professionally Landscaped Lot Backing to Open Space!!!. Sought After St in Prestigious Stonehaven (#1 School District) Estates. Open Concept Layout, FAB Kit With Centre Island/Quartz Counters W/Waterfall Edge, Stainless Appliances. Thousands Spent on Recent Upgrades Including all Counters (Quartz), Freshly Repainted Throughout and Smooth Ceilngs (Mn Flr) in 2021, Pot Lights And Custom Light Fixtures ('21), 9Ft Ceilings & Hardwood Flrs (Mn Level), Main Floor Laundry With Direct Garage Access. Garage Floors Epoxy Coated (2022), Finished Basement With 4th Bedroom Rec Room, 3 Pc Bath With In-Law/Nanny Potential, Walkout From Kitchen to Deck (Restained '24) and Fully Landscaped Yard With Large Interlock/Flagstone Patio & Deck. Flagstone/Interlock Driveway 2024. Way Too Many Recent Updates to List (See Att), Walk to Catholic and Public Schools, Magna Centre, Shopping and All Amenities. Easy Commute via Hwy 404 (id:60365)
Property Details
|
MLS® Number
|
N12396285 |
|
Property Type
|
Single Family |
|
Community Name
|
Stonehaven-Wyndham |
|
AmenitiesNearBy
|
Park, Schools, Public Transit |
|
CommunityFeatures
|
Community Centre |
|
Features
|
Conservation/green Belt |
|
ParkingSpaceTotal
|
6 |
Building
|
BathroomTotal
|
4 |
|
BedroomsAboveGround
|
3 |
|
BedroomsBelowGround
|
1 |
|
BedroomsTotal
|
4 |
|
Age
|
16 To 30 Years |
|
Amenities
|
Fireplace(s) |
|
Appliances
|
Garage Door Opener Remote(s), Central Vacuum, Water Heater, Dishwasher, Dryer, Hood Fan, Stove, Water Heater - Tankless, Washer, Window Coverings, Refrigerator |
|
BasementDevelopment
|
Finished |
|
BasementType
|
N/a (finished) |
|
ConstructionStyleAttachment
|
Detached |
|
CoolingType
|
Central Air Conditioning |
|
ExteriorFinish
|
Brick, Stone |
|
FireplacePresent
|
Yes |
|
FireplaceTotal
|
1 |
|
FlooringType
|
Hardwood, Ceramic, Carpeted, Laminate |
|
FoundationType
|
Poured Concrete |
|
HalfBathTotal
|
1 |
|
HeatingFuel
|
Natural Gas |
|
HeatingType
|
Forced Air |
|
StoriesTotal
|
2 |
|
SizeInterior
|
2000 - 2500 Sqft |
|
Type
|
House |
|
UtilityWater
|
Municipal Water |
Parking
Land
|
Acreage
|
No |
|
FenceType
|
Fully Fenced, Fenced Yard |
|
LandAmenities
|
Park, Schools, Public Transit |
|
LandscapeFeatures
|
Lawn Sprinkler |
|
Sewer
|
Sanitary Sewer |
|
SizeDepth
|
110 Ft |
|
SizeFrontage
|
40 Ft ,1 In |
|
SizeIrregular
|
40.1 X 110 Ft |
|
SizeTotalText
|
40.1 X 110 Ft |
Rooms
| Level |
Type |
Length |
Width |
Dimensions |
|
Second Level |
Primary Bedroom |
5.79 m |
3.78 m |
5.79 m x 3.78 m |
|
Second Level |
Bedroom 2 |
3.66 m |
3.05 m |
3.66 m x 3.05 m |
|
Second Level |
Bedroom 3 |
3.48 m |
3.05 m |
3.48 m x 3.05 m |
|
Basement |
Other |
5.55 m |
2.52 m |
5.55 m x 2.52 m |
|
Basement |
Recreational, Games Room |
4.9 m |
3.6 m |
4.9 m x 3.6 m |
|
Basement |
Games Room |
2.91 m |
2.65 m |
2.91 m x 2.65 m |
|
Basement |
Bedroom 4 |
3.6 m |
3.1 m |
3.6 m x 3.1 m |
|
Main Level |
Kitchen |
4.42 m |
3.78 m |
4.42 m x 3.78 m |
|
Main Level |
Family Room |
5.03 m |
3.35 m |
5.03 m x 3.35 m |
|
Main Level |
Dining Room |
4.57 m |
3.05 m |
4.57 m x 3.05 m |
|
Main Level |
Laundry Room |
2.53 m |
1.86 m |
2.53 m x 1.86 m |
Utilities
|
Cable
|
Available |
|
Electricity
|
Installed |
|
Sewer
|
Installed |
https://www.realtor.ca/real-estate/28847117/945-nellie-little-crescent-newmarket-stonehaven-wyndham-stonehaven-wyndham

