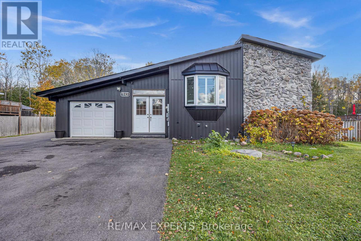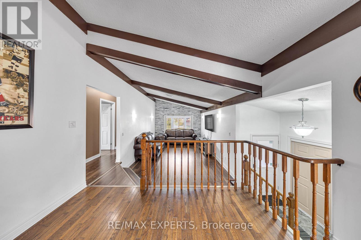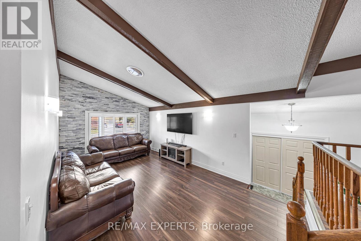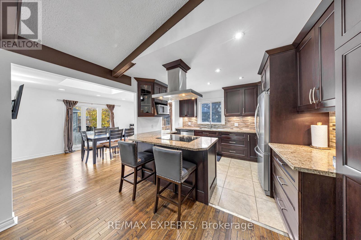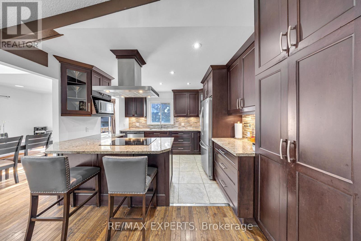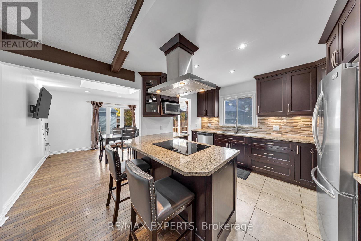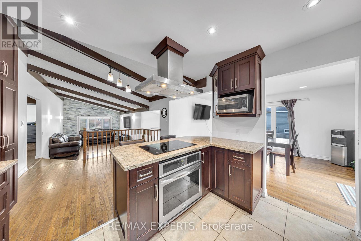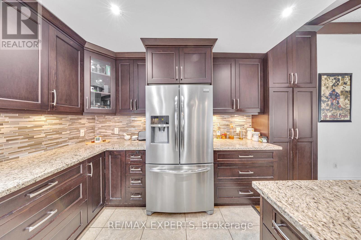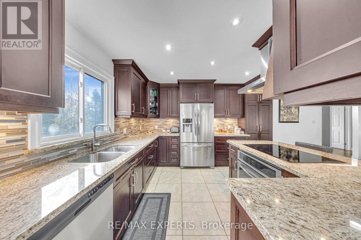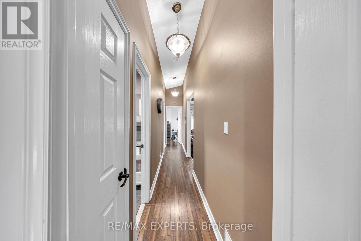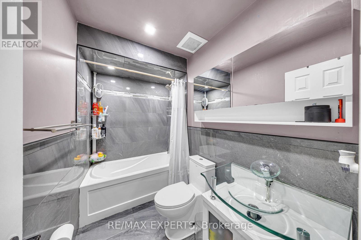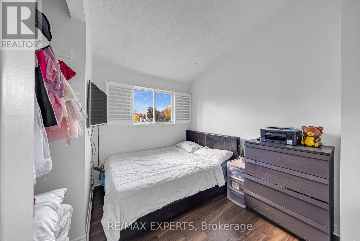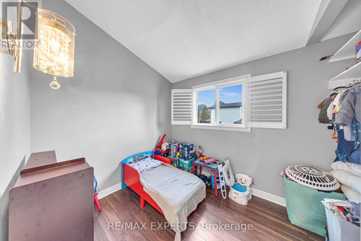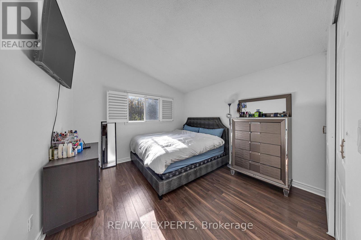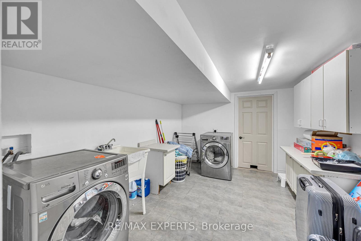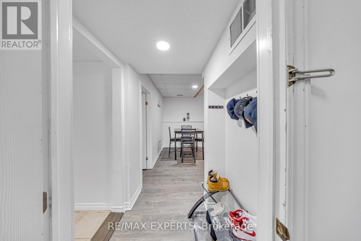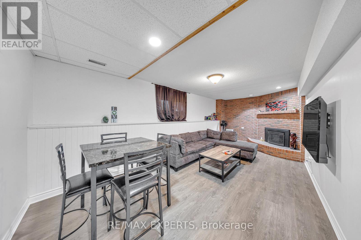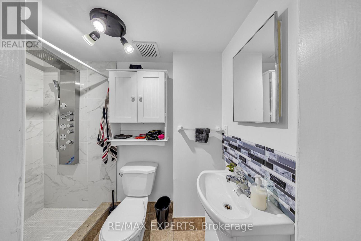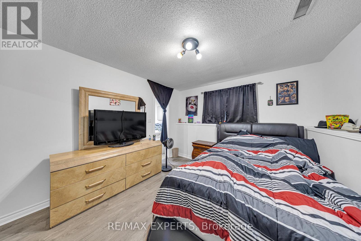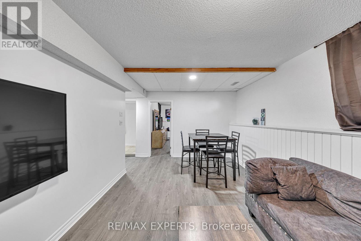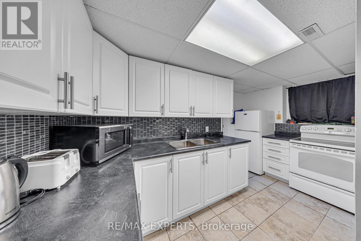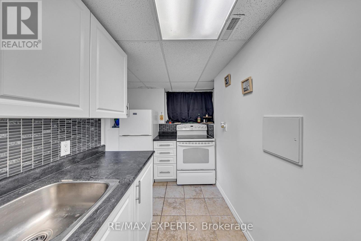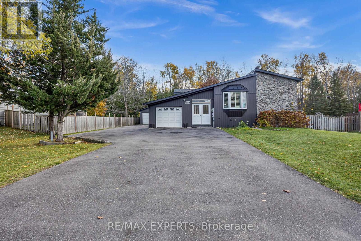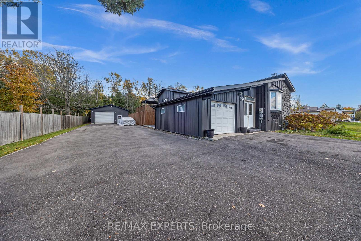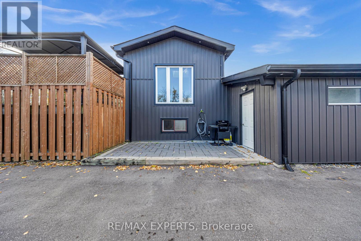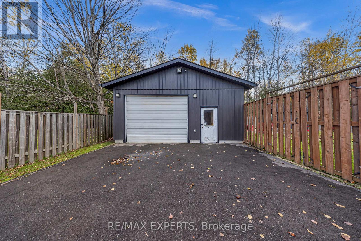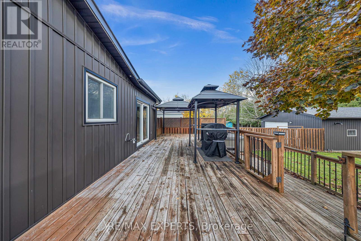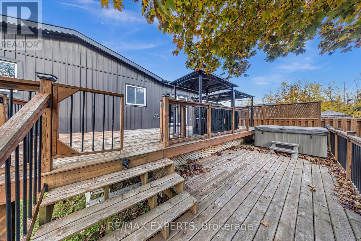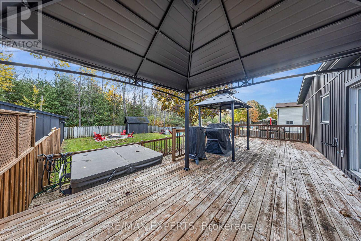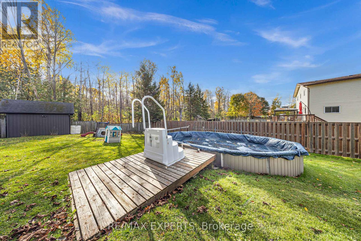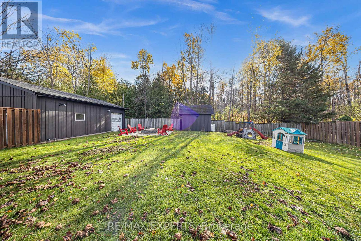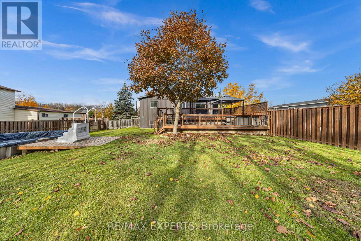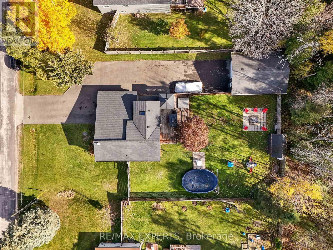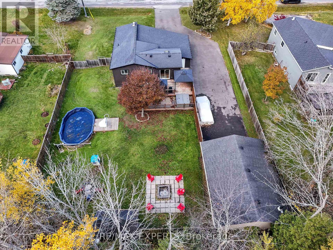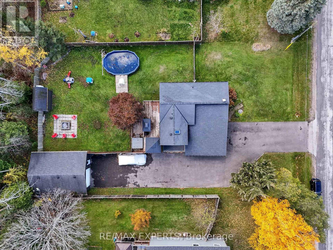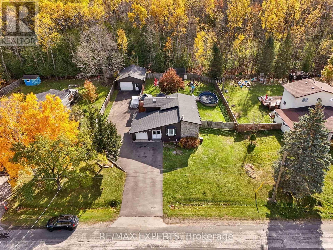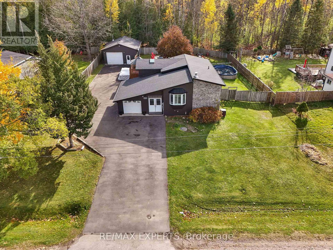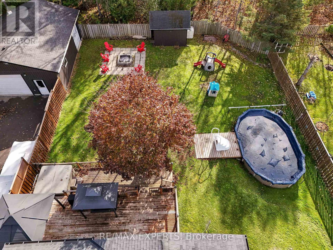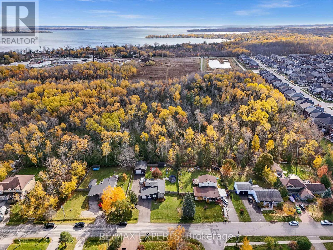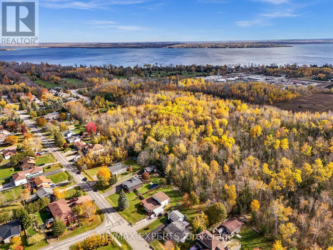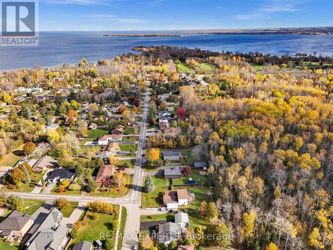945 Nantyr Drive Innisfil, Ontario L9S 1S7
$924,900
Welcome To 945 Nantyr Drive, Innisfil - A Remarkable 3+1 Bedroom, 2-Bath Home Set On An Extremely Rare 100 X 165 Ft Lot In The Heart Of Alcona. This Property Delivers An Exceptional Combination Of Lot Size, Location, And Future Potential That Is Nearly Impossible To Duplicate In Today's Market. Inside, The Home Offers A Bright, Functional Layout With Spacious Principal Rooms, A Comfortable Living Area, And A Well-Designed Kitchen With Ample Storage And Seamless Flow To The Dining Space. The Main Level Features Three Generous Bedrooms And A Tastefully Updated Bathroom, Providing Practical Comfort For Growing Families. The Fully Finished Basement With Separate Entrance Significantly Expands The Living Space, Offering A Large Rec Room, Additional Bedroom, Second Bathroom, And Ample Storage - Ideal For Extended Family, Guests, A Teen Retreat, Or A Home Office. Outdoors, This Property Truly Stands Apart: The Expansive Lot Provides Endless Possibilities, Including Space For A Pool, A Detached Heated Garage, A Workshop, Additional Outbuildings, Or A Future Garden Suite / Development Opportunity. With Parking For Over 18 Vehicles, This Home Is Perfect For Trades, Hobbyists, Or Anyone Needing Exceptional Exterior Space. Mature Trees, A Deep Private Yard, And A Quiet Setting Create A Backyard Oasis Seldom Found In Alcona. All Of This Is Just Minutes From Innisfil Beach Park, Lake Simcoe, Schools, Shopping, Restaurants, And Major Amenities, Offering A Rare Blend Of Convenience And Lifestyle. Quick Access To Yonge Street, Barrie, And The GTA Makes This An Outstanding Opportunity For Families, Investors, Builders, And Anyone Seeking A Premium Lot In A High-Growth Community. (id:60365)
Property Details
| MLS® Number | N12512482 |
| Property Type | Single Family |
| Community Name | Alcona |
| Features | Carpet Free, In-law Suite |
| ParkingSpaceTotal | 18 |
| PoolType | Above Ground Pool |
Building
| BathroomTotal | 2 |
| BedroomsAboveGround | 3 |
| BedroomsBelowGround | 1 |
| BedroomsTotal | 4 |
| Age | 31 To 50 Years |
| Appliances | Oven - Built-in, Central Vacuum, Water Heater |
| ArchitecturalStyle | Raised Bungalow |
| BasementDevelopment | Finished |
| BasementFeatures | Separate Entrance |
| BasementType | N/a (finished), N/a |
| ConstructionStyleAttachment | Detached |
| CoolingType | Central Air Conditioning |
| ExteriorFinish | Concrete, Aluminum Siding |
| FireProtection | Monitored Alarm |
| FireplacePresent | Yes |
| FlooringType | Hardwood, Carpeted |
| FoundationType | Concrete |
| HeatingFuel | Natural Gas |
| HeatingType | Forced Air |
| StoriesTotal | 1 |
| SizeInterior | 1100 - 1500 Sqft |
| Type | House |
| UtilityWater | Municipal Water |
Parking
| Attached Garage | |
| Garage |
Land
| Acreage | No |
| Sewer | Sanitary Sewer |
| SizeDepth | 165 Ft |
| SizeFrontage | 100 Ft |
| SizeIrregular | 100 X 165 Ft |
| SizeTotalText | 100 X 165 Ft |
Rooms
| Level | Type | Length | Width | Dimensions |
|---|---|---|---|---|
| Basement | Bedroom 4 | 3.74 m | 3.46 m | 3.74 m x 3.46 m |
| Basement | Recreational, Games Room | 7.16 m | 3.52 m | 7.16 m x 3.52 m |
| Basement | Laundry Room | 4.27 m | 2.1 m | 4.27 m x 2.1 m |
| Main Level | Living Room | 6.06 m | 3.51 m | 6.06 m x 3.51 m |
| Main Level | Dining Room | 4.42 m | 3.62 m | 4.42 m x 3.62 m |
| Main Level | Kitchen | 3.64 m | 2.22 m | 3.64 m x 2.22 m |
| Main Level | Eating Area | 3.72 m | 3.51 m | 3.72 m x 3.51 m |
| Main Level | Primary Bedroom | 3.72 m | 3.51 m | 3.72 m x 3.51 m |
| Main Level | Bedroom 2 | 2.63 m | 2.47 m | 2.63 m x 2.47 m |
| Main Level | Bedroom 3 | 3.52 m | 2.48 m | 3.52 m x 2.48 m |
https://www.realtor.ca/real-estate/29070547/945-nantyr-drive-innisfil-alcona-alcona
Shaun Ghulam
Salesperson
277 Cityview Blvd Unit 16
Vaughan, Ontario L4H 5A4

