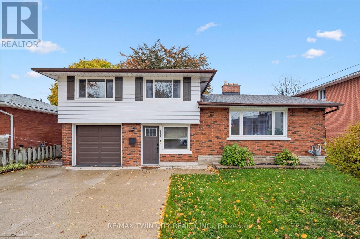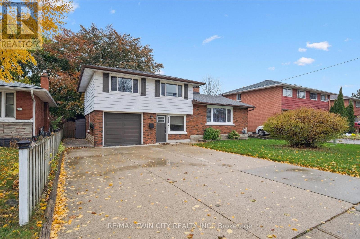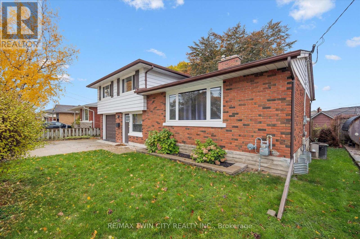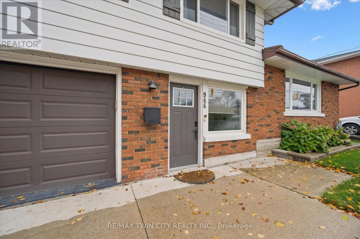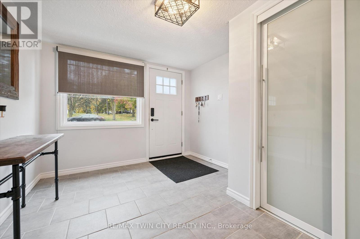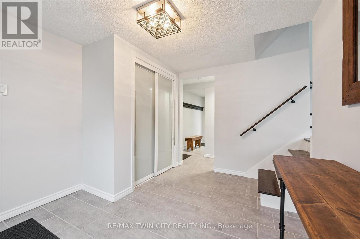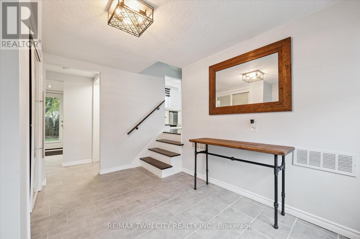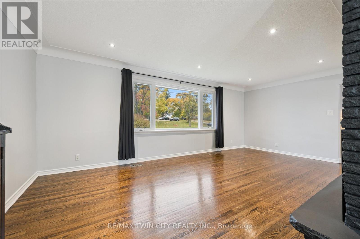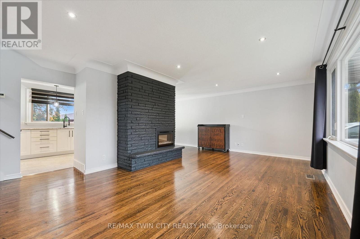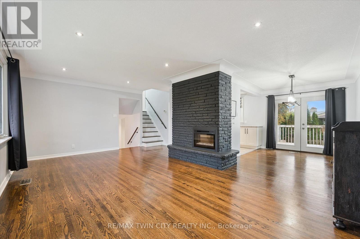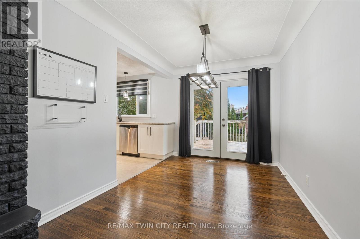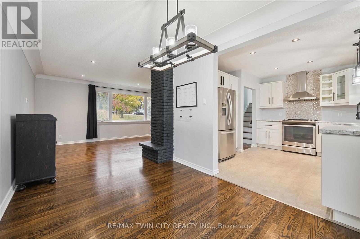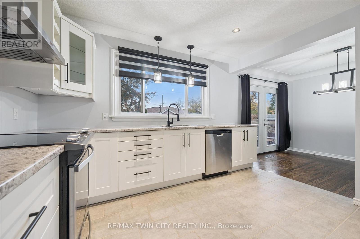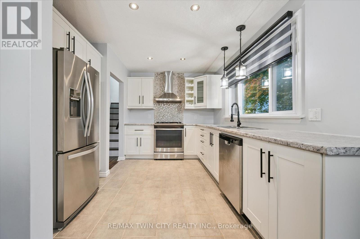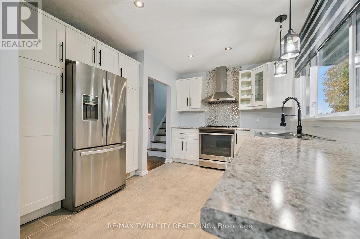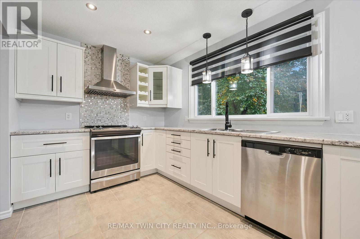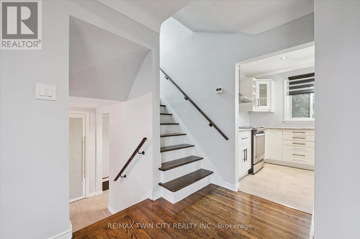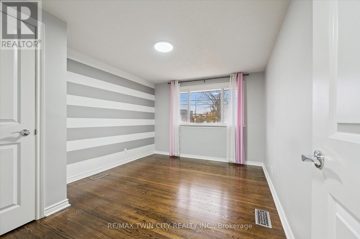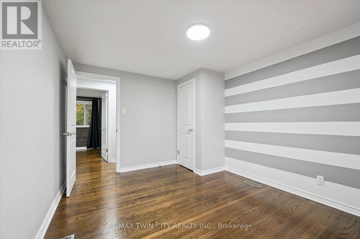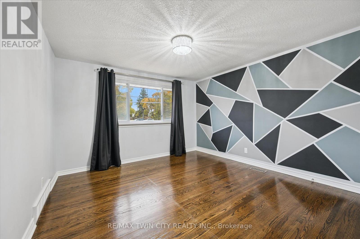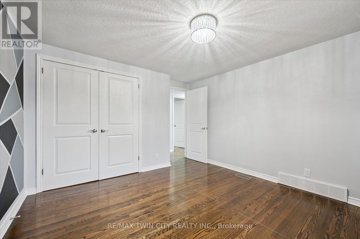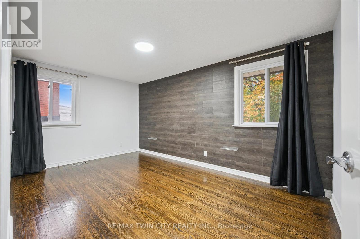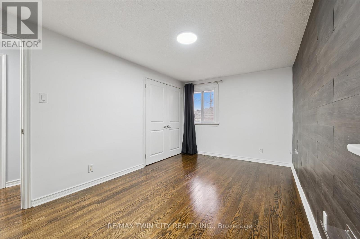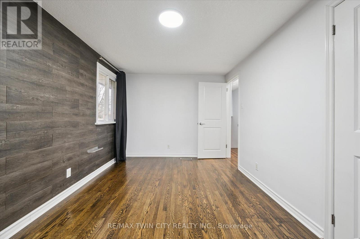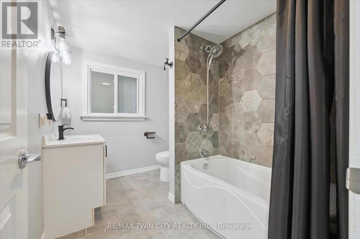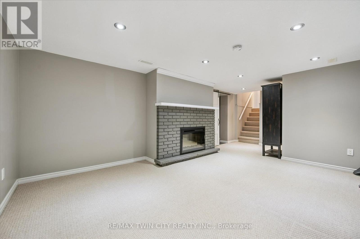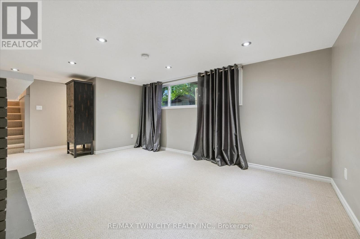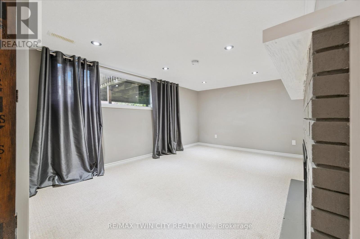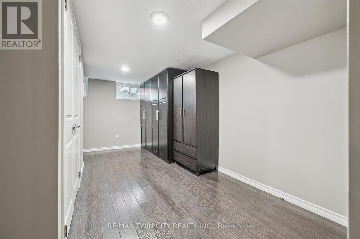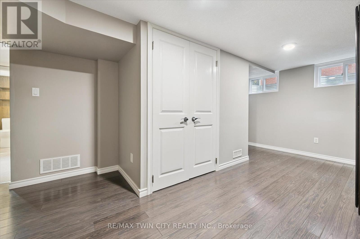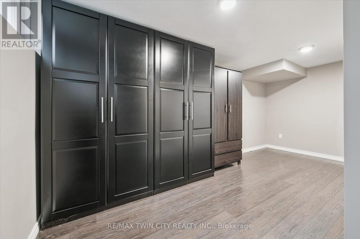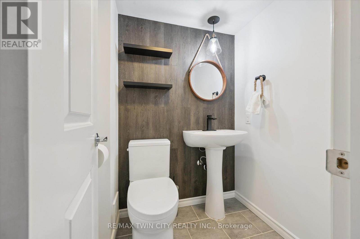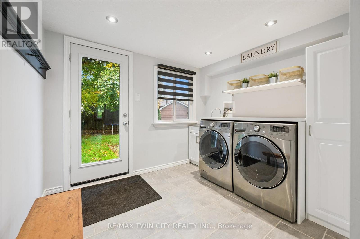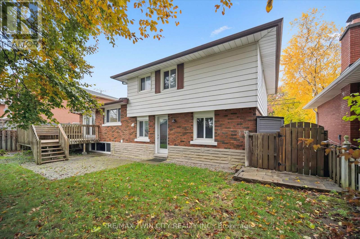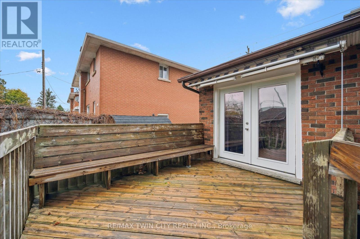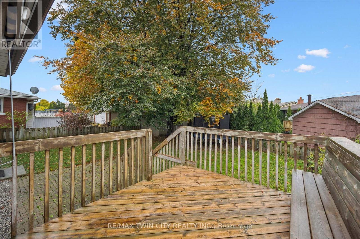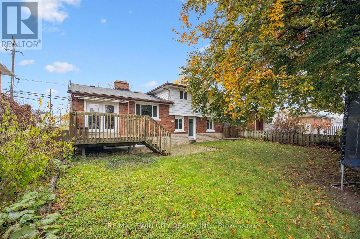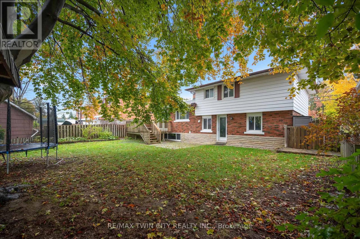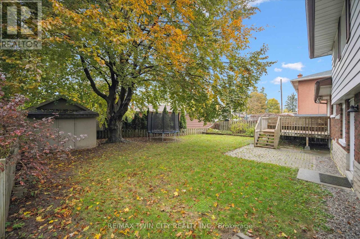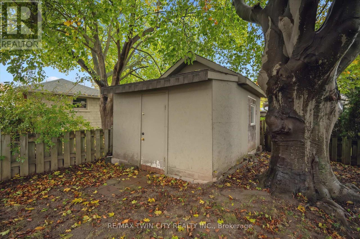944 Concession Drive Cambridge, Ontario N3H 4L6
$649,900
Welcome Home to this beautifully maintained and thoughtfully renovated single detached side-split with an attached single-car garage - offering the perfect blend of modern upgrades and family-friendly functionality. Step inside to find a bright, open layout featuring 3 spacious bedrooms on the upper level and an additional bedroom on the lower level, perfect for guests, a home office, or growing family needs. The home includes a 4-piece bathroom on the upper level and a convenient powder room in the basement, both tastefully updated with contemporary finishes. Living room has an electric fireplace and large windows complete with newer pot-lights to enjoy all times of the day! The kitchen provides lots of counter and cupboard space for all your family to enjoy. Enjoy peace of mind knowing that a backflow preventer has been professionally installed in the basement, adding an extra layer of protection for your home. Over the years, this home has seen numerous renovations, from stylish finishes and fresh paint to modern touches throughout - move-in ready and full of charm. The inviting living areas, functional kitchen, and private backyard make this property perfect for entertaining or relaxing after a long day. Book your viewing today! (id:60365)
Property Details
| MLS® Number | X12521620 |
| Property Type | Single Family |
| EquipmentType | Water Heater |
| Features | Irregular Lot Size |
| ParkingSpaceTotal | 5 |
| RentalEquipmentType | Water Heater |
Building
| BathroomTotal | 2 |
| BedroomsAboveGround | 4 |
| BedroomsTotal | 4 |
| Age | 51 To 99 Years |
| Amenities | Fireplace(s) |
| BasementDevelopment | Finished |
| BasementFeatures | Separate Entrance |
| BasementType | N/a (finished), N/a |
| ConstructionStyleAttachment | Detached |
| ConstructionStyleSplitLevel | Sidesplit |
| CoolingType | Central Air Conditioning |
| ExteriorFinish | Brick, Vinyl Siding |
| FireplacePresent | Yes |
| FireplaceTotal | 1 |
| FoundationType | Concrete |
| HalfBathTotal | 1 |
| HeatingFuel | Natural Gas |
| HeatingType | Forced Air |
| SizeInterior | 1100 - 1500 Sqft |
| Type | House |
| UtilityWater | Municipal Water |
Parking
| Attached Garage | |
| Garage |
Land
| Acreage | No |
| Sewer | Sanitary Sewer |
| SizeDepth | 103 Ft ,4 In |
| SizeFrontage | 54 Ft ,6 In |
| SizeIrregular | 54.5 X 103.4 Ft |
| SizeTotalText | 54.5 X 103.4 Ft |
| ZoningDescription | R4 |
Rooms
| Level | Type | Length | Width | Dimensions |
|---|---|---|---|---|
| Second Level | Bathroom | 2.75 m | 2 m | 2.75 m x 2 m |
| Second Level | Bedroom | 3.84 m | 3.42 m | 3.84 m x 3.42 m |
| Second Level | Bedroom 2 | 2.72 m | 4.45 m | 2.72 m x 4.45 m |
| Second Level | Primary Bedroom | 3.86 m | 3.01 m | 3.86 m x 3.01 m |
| Basement | Bedroom 4 | 3.27 m | 6.11 m | 3.27 m x 6.11 m |
| Basement | Recreational, Games Room | 3.53 m | 6.24 m | 3.53 m x 6.24 m |
| Basement | Bathroom | 1.28 m | 1.47 m | 1.28 m x 1.47 m |
| Main Level | Dining Room | 3.17 m | 2.57 m | 3.17 m x 2.57 m |
| Main Level | Foyer | 3.61 m | 2.87 m | 3.61 m x 2.87 m |
| Main Level | Kitchen | 3.07 m | 3.51 m | 3.07 m x 3.51 m |
| Main Level | Laundry Room | 2.46 m | 2.87 m | 2.46 m x 2.87 m |
| Main Level | Living Room | 4.66 m | 6.34 m | 4.66 m x 6.34 m |
https://www.realtor.ca/real-estate/29080261/944-concession-drive-cambridge
Stacey Chaves
Broker
1400 Bishop St N Unit B
Cambridge, Ontario N1R 6W8

