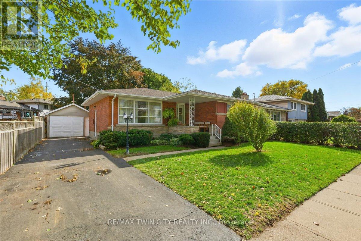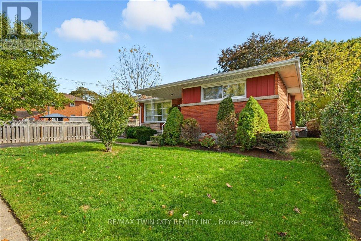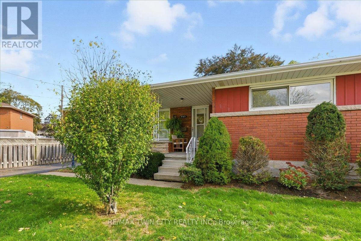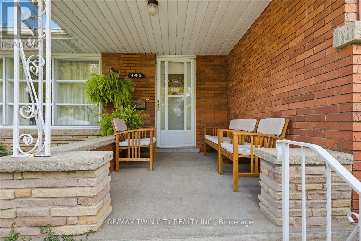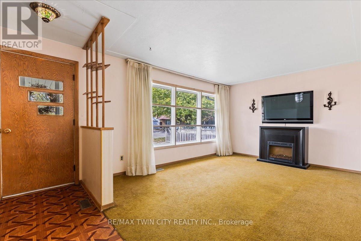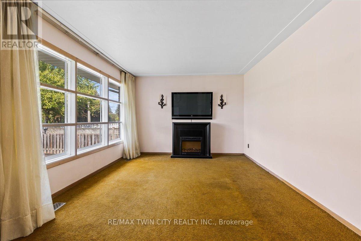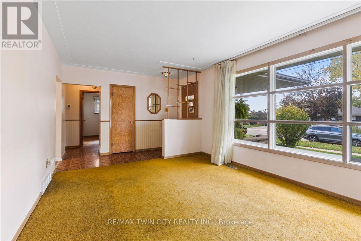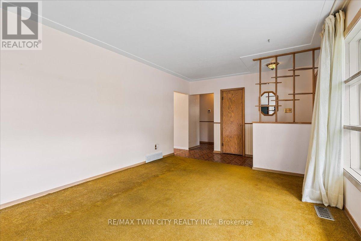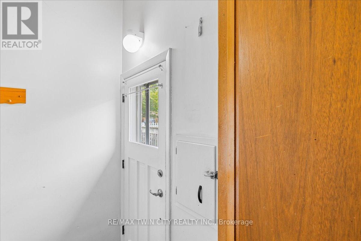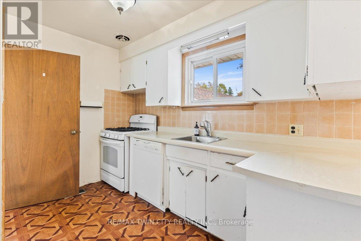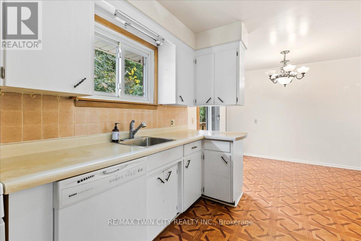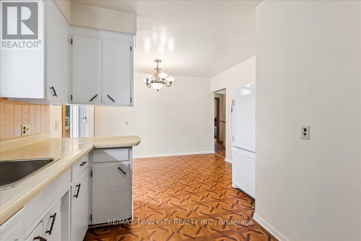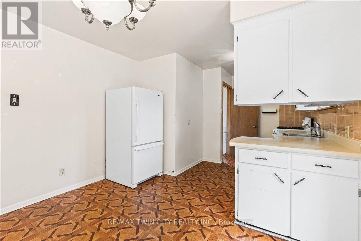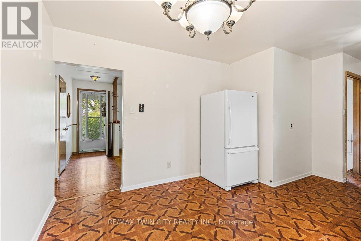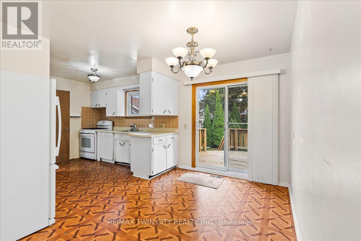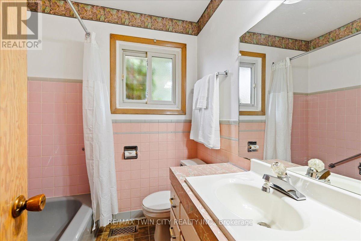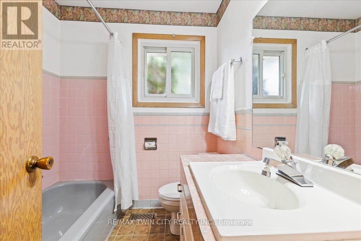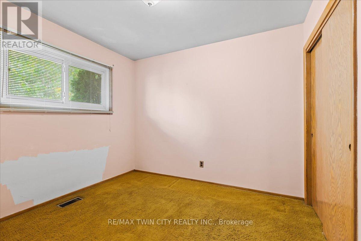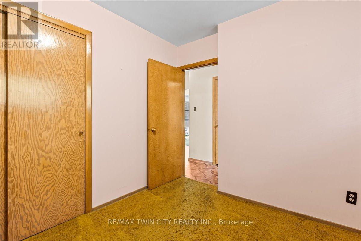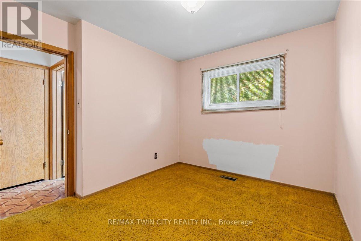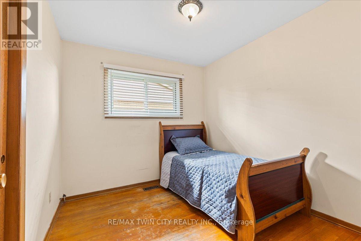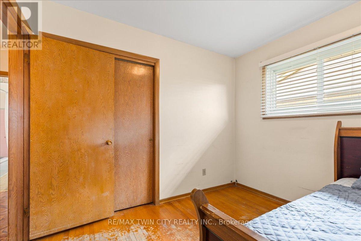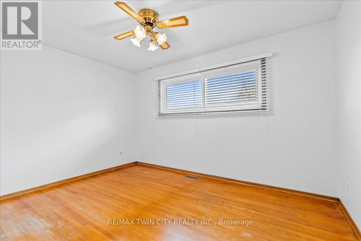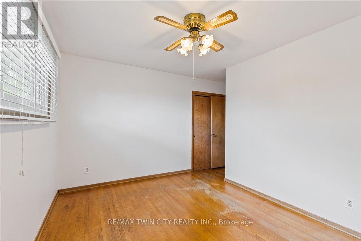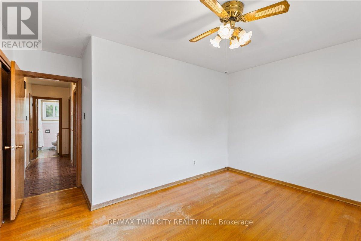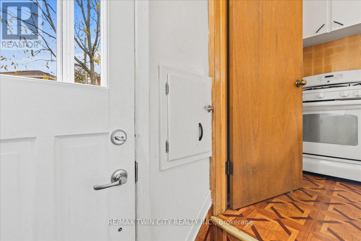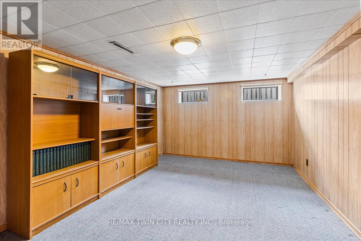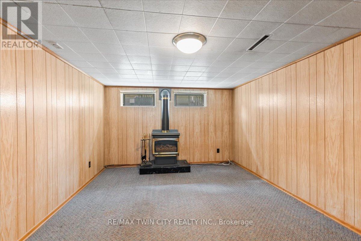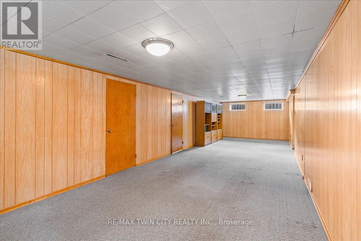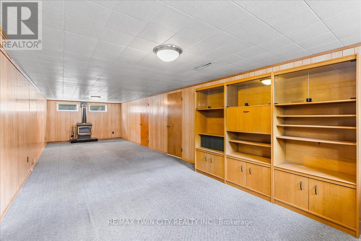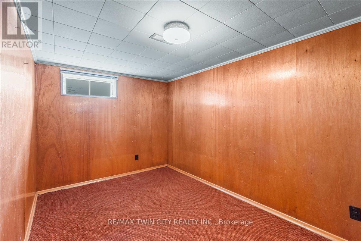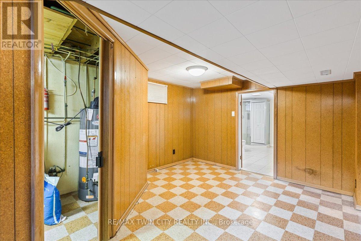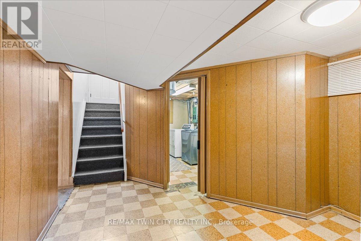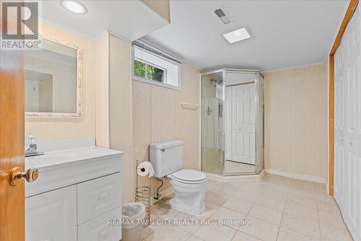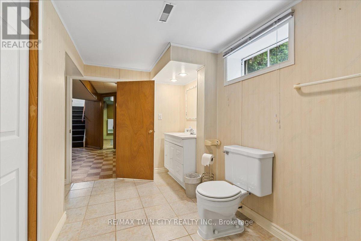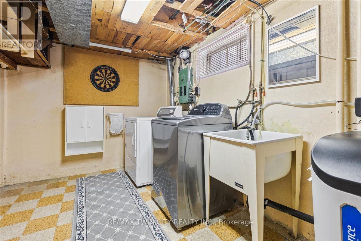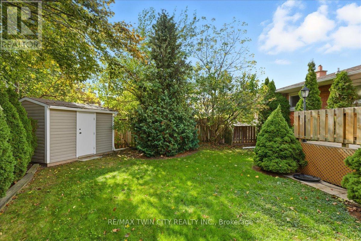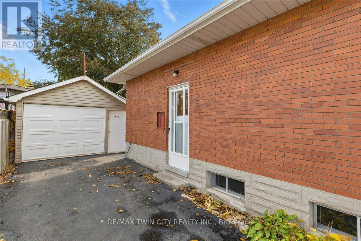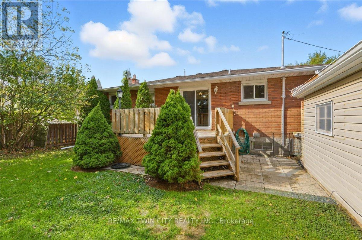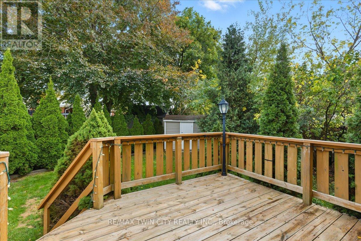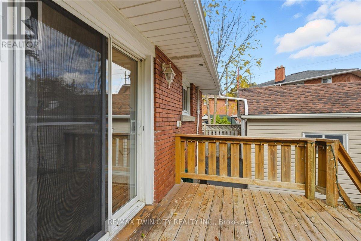943 Winterhalt Avenue Cambridge, Ontario N3H 4J7
$500,000
his brick bungalow has been lovingly maintained for 32 years. The inviting, covered verandah adds to the curb appeal. The main level layout features 3 bedrooms. There is hardwood flooring in the bedrooms and under the living room carpet. The sliding door walkout from the dining area leads to a wood deck and a private fenced yard. The extra long driveway will park your larger vehicles. There is a spacious detached garage for parking or for working on hobbies. The convenient side door leads to the lower level, and offers excellent in-law potential! The location is within walking distance to many schools, parks and shopping. The central air was installed in June '24. This is a great starter or retirement home! (id:60365)
Property Details
| MLS® Number | X12479176 |
| Property Type | Single Family |
| AmenitiesNearBy | Public Transit, Place Of Worship, Schools, Hospital |
| EquipmentType | Water Heater, Water Softener |
| Features | Irregular Lot Size, Flat Site |
| ParkingSpaceTotal | 4 |
| RentalEquipmentType | Water Heater, Water Softener |
| Structure | Porch, Patio(s), Shed |
Building
| BathroomTotal | 2 |
| BedroomsAboveGround | 3 |
| BedroomsTotal | 3 |
| Age | 51 To 99 Years |
| Amenities | Fireplace(s) |
| Appliances | Water Meter, All, Dryer, Stove, Washer, Refrigerator |
| ArchitecturalStyle | Bungalow |
| BasementType | Full |
| ConstructionStyleAttachment | Detached |
| CoolingType | Central Air Conditioning |
| ExteriorFinish | Brick |
| FireplacePresent | Yes |
| FireplaceTotal | 1 |
| FoundationType | Block |
| HeatingFuel | Natural Gas |
| HeatingType | Forced Air |
| StoriesTotal | 1 |
| SizeInterior | 700 - 1100 Sqft |
| Type | House |
| UtilityWater | Municipal Water |
Parking
| Detached Garage | |
| Garage |
Land
| Acreage | No |
| FenceType | Fenced Yard |
| LandAmenities | Public Transit, Place Of Worship, Schools, Hospital |
| LandscapeFeatures | Landscaped |
| Sewer | Sanitary Sewer |
| SizeDepth | 106 Ft ,8 In |
| SizeFrontage | 55 Ft |
| SizeIrregular | 55 X 106.7 Ft |
| SizeTotalText | 55 X 106.7 Ft |
| ZoningDescription | R4 |
Rooms
| Level | Type | Length | Width | Dimensions |
|---|---|---|---|---|
| Lower Level | Laundry Room | 4.53 m | 2.41 m | 4.53 m x 2.41 m |
| Lower Level | Cold Room | 2.69 m | 1.37 m | 2.69 m x 1.37 m |
| Lower Level | Recreational, Games Room | 10.55 m | 3.34 m | 10.55 m x 3.34 m |
| Lower Level | Bathroom | 3.86 m | 2.79 m | 3.86 m x 2.79 m |
| Lower Level | Den | 3.92 m | 2.36 m | 3.92 m x 2.36 m |
| Main Level | Living Room | 4.59 m | 3.54 m | 4.59 m x 3.54 m |
| Main Level | Kitchen | 3.44 m | 3.27 m | 3.44 m x 3.27 m |
| Main Level | Dining Room | 3.44 m | 2.41 m | 3.44 m x 2.41 m |
| Main Level | Bedroom | 4.13 m | 4.03 m | 4.13 m x 4.03 m |
| Main Level | Bedroom 2 | 3.06 m | 2.99 m | 3.06 m x 2.99 m |
| Main Level | Bedroom 3 | 2.98 m | 2.74 m | 2.98 m x 2.74 m |
| Main Level | Bathroom | 1.98 m | 1.93 m | 1.98 m x 1.93 m |
https://www.realtor.ca/real-estate/29026257/943-winterhalt-avenue-cambridge
Nina Deeb
Broker
1400 Bishop St N Unit B
Cambridge, Ontario N1R 6W8

