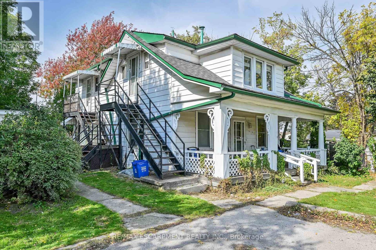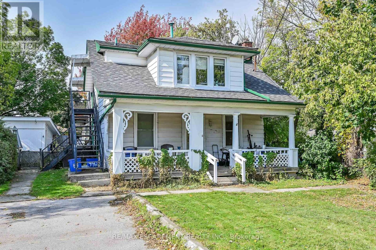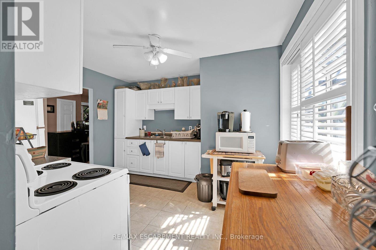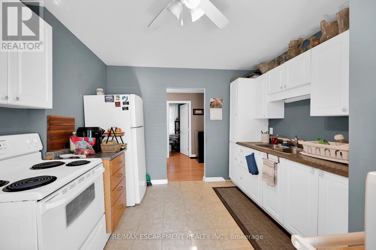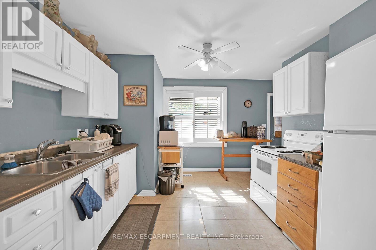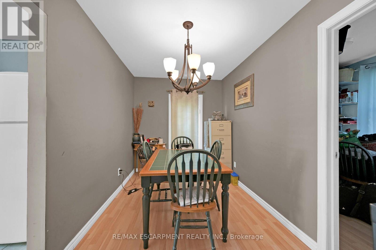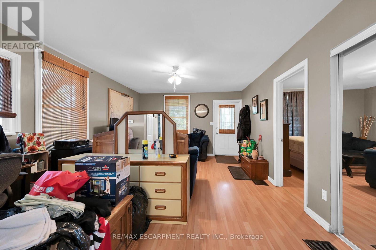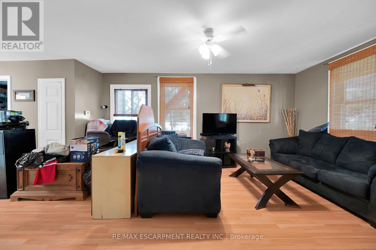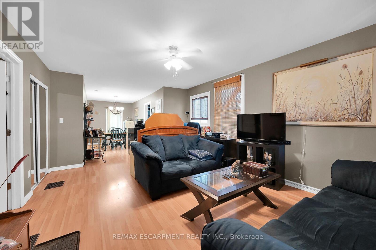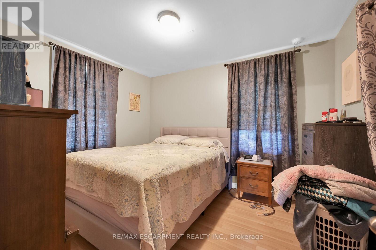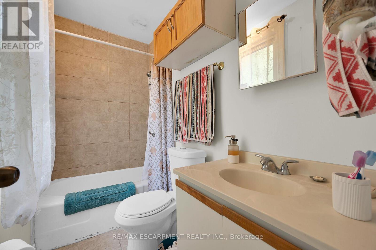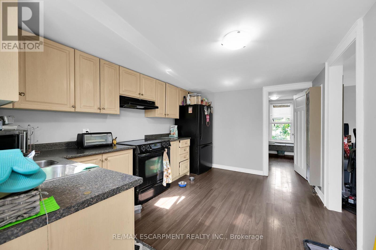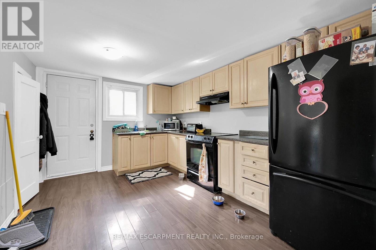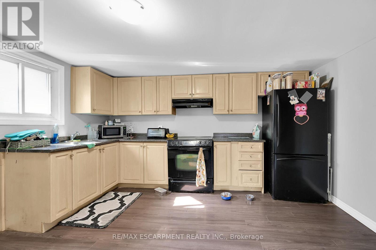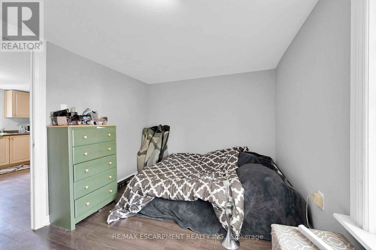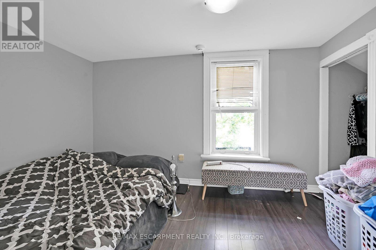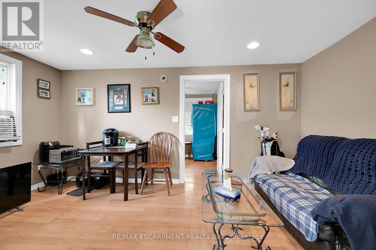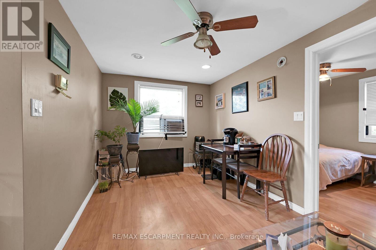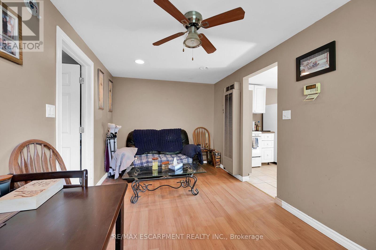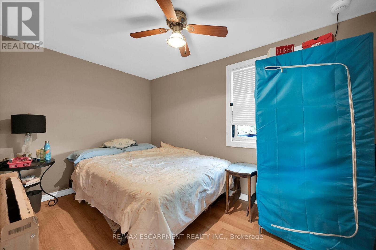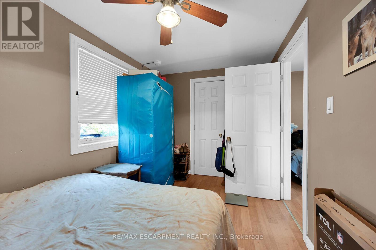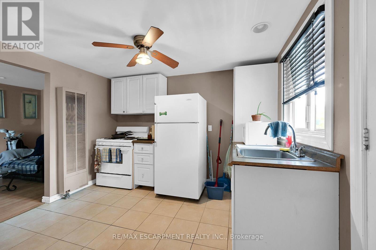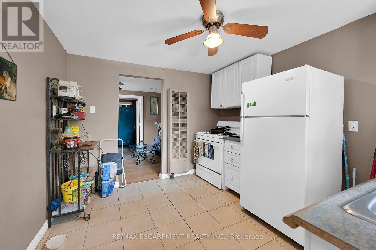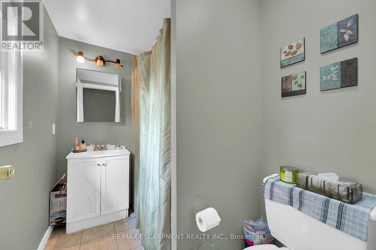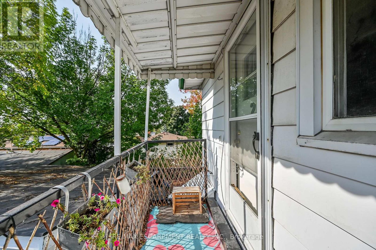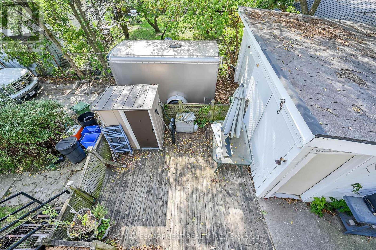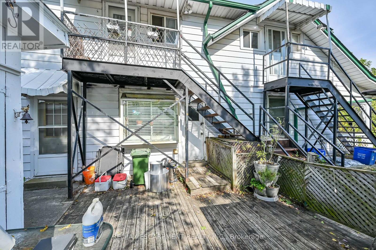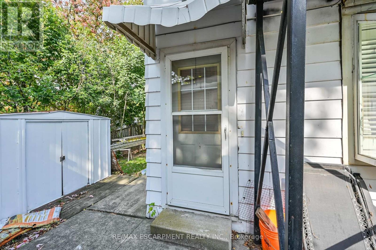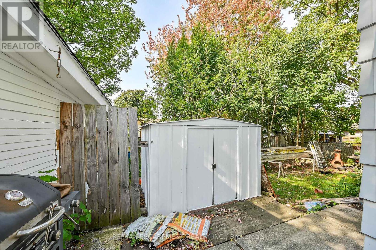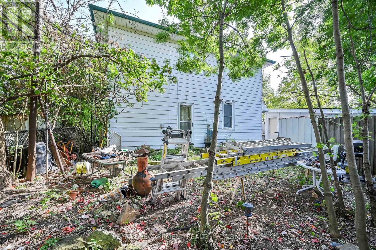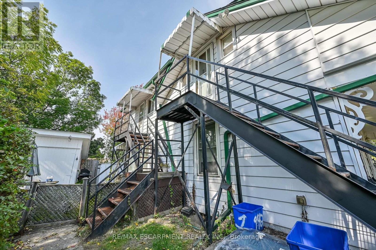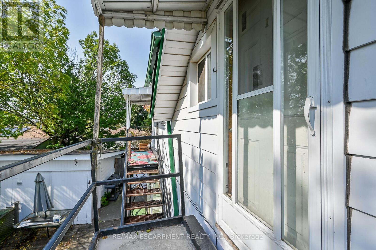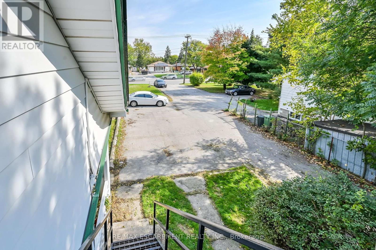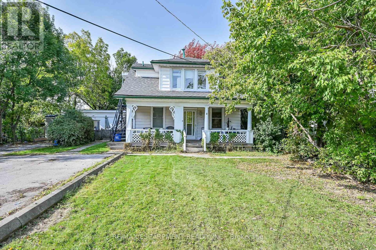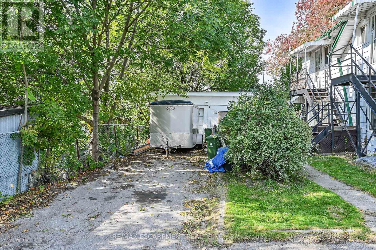942 Upper Gage Avenue Hamilton, Ontario L8V 4K9
$799,900
Rare legal triplex perfectly situated in a prime Hamilton Mountain location! This unique property offers a fantastic investment opportunity with three separate units on an oversized lot, just moments away from essential amenities. The main floor unit features a spacious layout with two bedrooms, a full bathroom, and convenient laundry facilities - this unit could easily be split to add a 4th unit. On the upper level, you'll find two additional units, each offering one bedroom and one bathroom. The property also includes a detached garage that generates additional revenue, enhancing the investment appeal. Vacant possession will be provided on closing! Don't miss out on this rare opportunity to own a lucrative rental property. (id:60365)
Property Details
| MLS® Number | X9396363 |
| Property Type | Multi-family |
| Community Name | Greeningdon |
| AmenitiesNearBy | Hospital, Park, Place Of Worship, Public Transit, Schools |
| Features | In-law Suite |
| ParkingSpaceTotal | 7 |
Building
| BathroomTotal | 3 |
| BedroomsAboveGround | 4 |
| BedroomsTotal | 4 |
| Age | 100+ Years |
| Amenities | Separate Electricity Meters |
| Appliances | Dryer, Stove, Washer, Refrigerator |
| BasementFeatures | Separate Entrance |
| BasementType | N/a |
| CoolingType | Central Air Conditioning |
| ExteriorFinish | Aluminum Siding |
| FoundationType | Stone |
| HeatingFuel | Natural Gas |
| HeatingType | Forced Air |
| StoriesTotal | 2 |
| SizeInterior | 1499.9875 - 1999.983 Sqft |
| Type | Triplex |
| UtilityWater | Municipal Water |
Parking
| Detached Garage |
Land
| Acreage | No |
| LandAmenities | Hospital, Park, Place Of Worship, Public Transit, Schools |
| Sewer | Sanitary Sewer |
| SizeDepth | 173 Ft |
| SizeFrontage | 63 Ft |
| SizeIrregular | 63 X 173 Ft |
| SizeTotalText | 63 X 173 Ft|under 1/2 Acre |
| ZoningDescription | De/s-1743 |
Rooms
| Level | Type | Length | Width | Dimensions |
|---|---|---|---|---|
| Second Level | Living Room | 3.68 m | 4.04 m | 3.68 m x 4.04 m |
| Second Level | Bedroom | 2.51 m | 3.25 m | 2.51 m x 3.25 m |
| Second Level | Kitchen | 5.16 m | 3.58 m | 5.16 m x 3.58 m |
| Second Level | Living Room | 3.05 m | 2.67 m | 3.05 m x 2.67 m |
| Second Level | Dining Room | 2.11 m | 2.67 m | 2.11 m x 2.67 m |
| Second Level | Bedroom | 4.14 m | 2.21 m | 4.14 m x 2.21 m |
| Second Level | Kitchen | 4.34 m | 2.67 m | 4.34 m x 2.67 m |
| Main Level | Kitchen | 3.76 m | 3.15 m | 3.76 m x 3.15 m |
| Main Level | Dining Room | 2.39 m | 4.55 m | 2.39 m x 4.55 m |
| Main Level | Bedroom | 2.24 m | 3.76 m | 2.24 m x 3.76 m |
| Main Level | Living Room | 4.24 m | 5.44 m | 4.24 m x 5.44 m |
| Main Level | Bedroom | 3 m | 3.63 m | 3 m x 3.63 m |
https://www.realtor.ca/real-estate/27541355/942-upper-gage-avenue-hamilton-greeningdon-greeningdon
Paul Dishke
Salesperson
325 Winterberry Drive #4b
Hamilton, Ontario L8J 0B6

