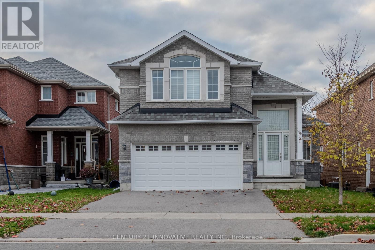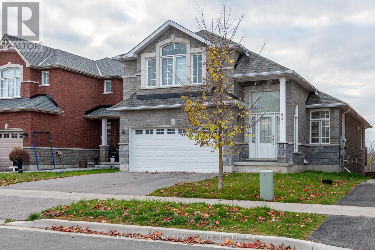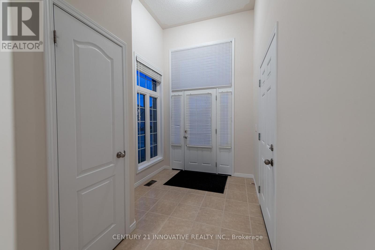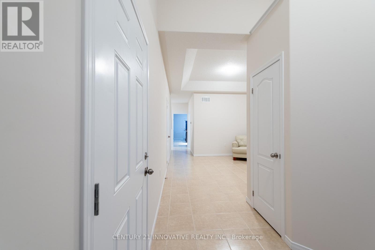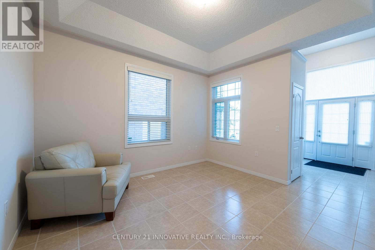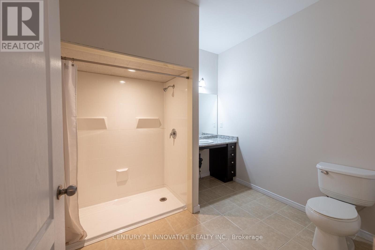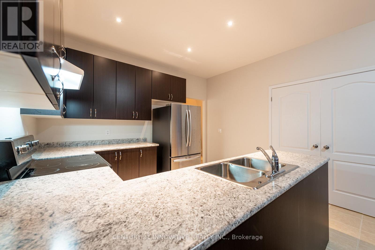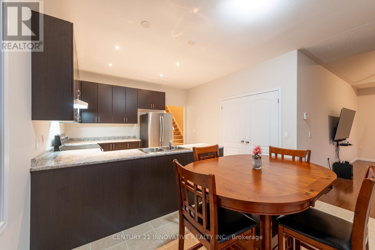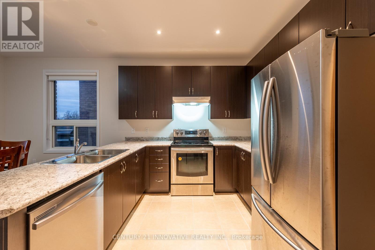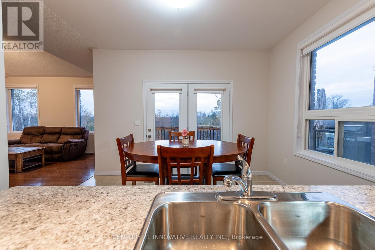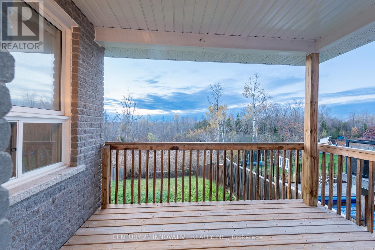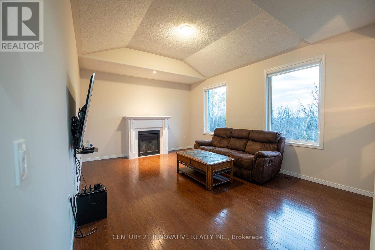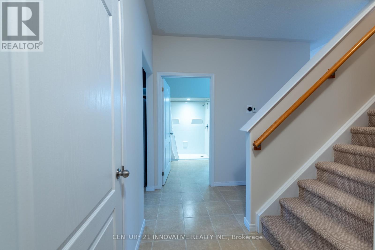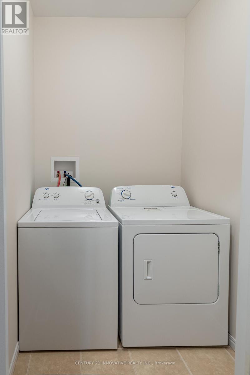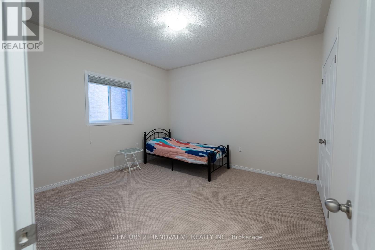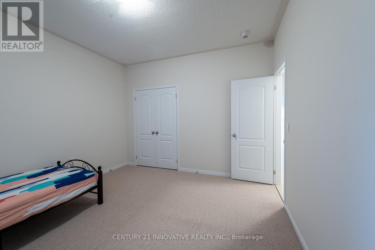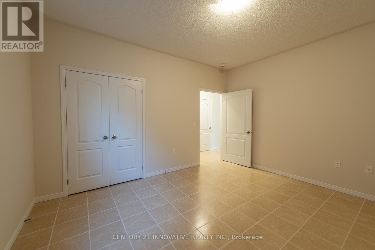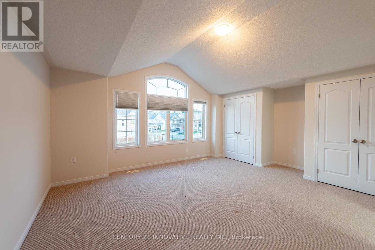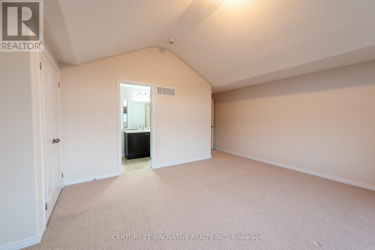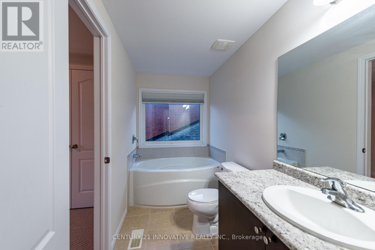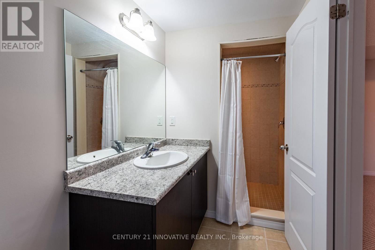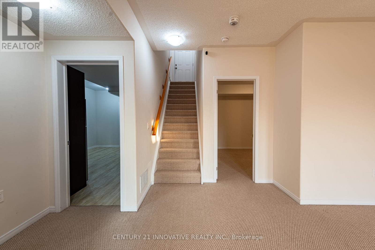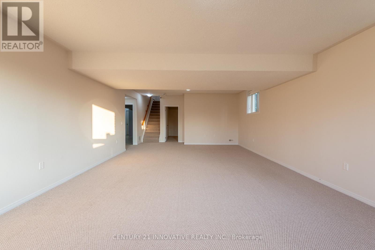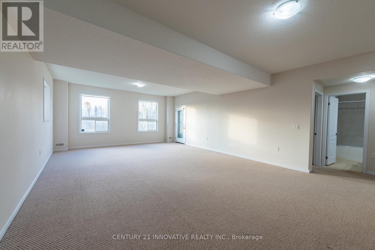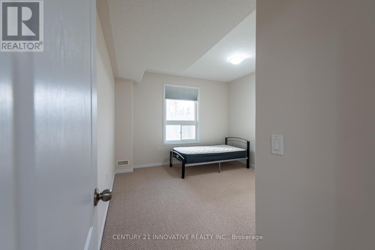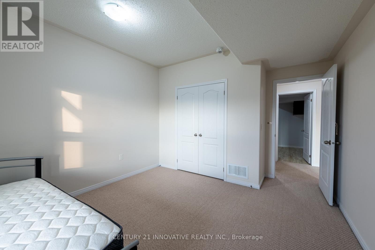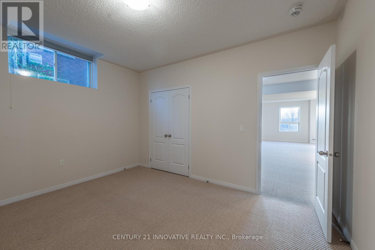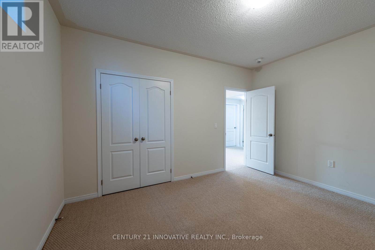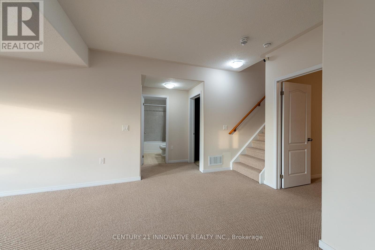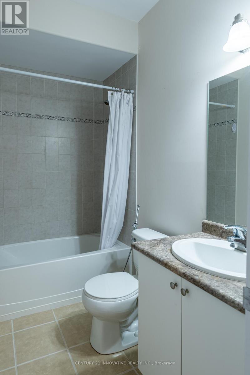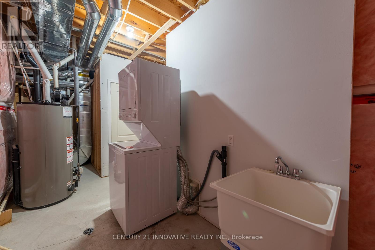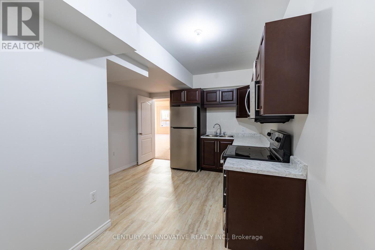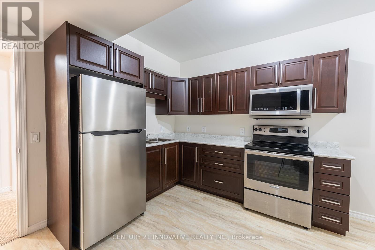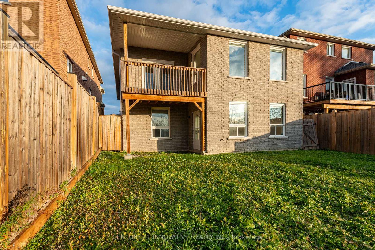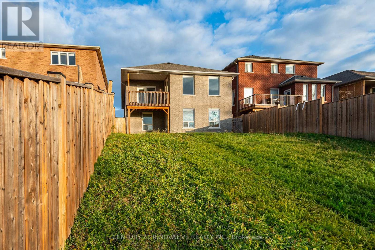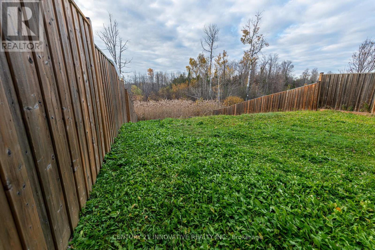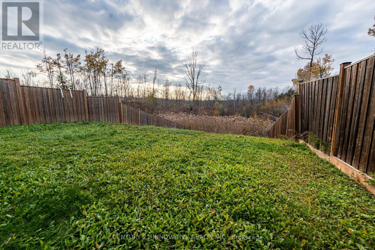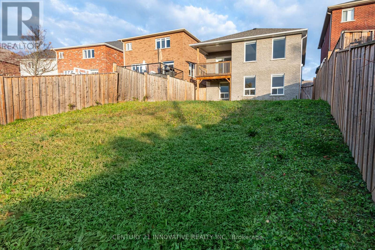5 Bedroom
3 Bathroom
1500 - 2000 sqft
Fireplace
None
Forced Air
$829,000
Discover Your Ideal Home! Detached Bungaloft in Highly Desirable West End Peterborough Neighborhood. This Exquisite Home Backing Directly onto Jackson Creek Conservation and Steps Away from the Trans Canada Trail. Fully finished WALKOUT basement with in-law potential offers a separate entrance, kitchen, full bath, spacious living area, two bedrooms and separate washer & dryer. Main Floor Offers Lots of Natural Light with all the Large Windows, Large Foyer, cozy living room, Gorgeous Family Room with Cathedral Ceilings and gas Fireplace, eat-in kitchen opens directly onto the deck, two good-sized bedrooms and a wheelchair-accessible 4-piece bathroom. A Few steps up from this main Level is the huge Primary Bedroom with large 4pc ensuite which offers perfect blend of comfort and privacy. A private backyard that backs onto nature with no rear neighbors. (id:60365)
Property Details
|
MLS® Number
|
X12516140 |
|
Property Type
|
Single Family |
|
Community Name
|
Monaghan Ward 2 |
|
AmenitiesNearBy
|
Hospital, Park, Public Transit |
|
EquipmentType
|
Water Heater |
|
Features
|
Ravine, Backs On Greenbelt, Conservation/green Belt, Wheelchair Access, In-law Suite |
|
ParkingSpaceTotal
|
4 |
|
RentalEquipmentType
|
Water Heater |
|
Structure
|
Deck, Porch |
Building
|
BathroomTotal
|
3 |
|
BedroomsAboveGround
|
3 |
|
BedroomsBelowGround
|
2 |
|
BedroomsTotal
|
5 |
|
Age
|
6 To 15 Years |
|
Amenities
|
Fireplace(s) |
|
Appliances
|
Dishwasher, Dryer, Stove, Washer, Refrigerator |
|
BasementDevelopment
|
Finished |
|
BasementFeatures
|
Apartment In Basement, Walk Out |
|
BasementType
|
N/a, N/a (finished) |
|
ConstructionStyleAttachment
|
Detached |
|
CoolingType
|
None |
|
ExteriorFinish
|
Brick, Stone |
|
FireplacePresent
|
Yes |
|
FireplaceTotal
|
1 |
|
FoundationType
|
Concrete |
|
HeatingFuel
|
Natural Gas |
|
HeatingType
|
Forced Air |
|
StoriesTotal
|
2 |
|
SizeInterior
|
1500 - 2000 Sqft |
|
Type
|
House |
|
UtilityWater
|
Municipal Water |
Parking
Land
|
Acreage
|
No |
|
FenceType
|
Fenced Yard |
|
LandAmenities
|
Hospital, Park, Public Transit |
|
Sewer
|
Sanitary Sewer |
|
SizeDepth
|
154 Ft |
|
SizeFrontage
|
40 Ft |
|
SizeIrregular
|
40 X 154 Ft |
|
SizeTotalText
|
40 X 154 Ft |
Rooms
| Level |
Type |
Length |
Width |
Dimensions |
|
Lower Level |
Recreational, Games Room |
8.39 m |
5.26 m |
8.39 m x 5.26 m |
|
Lower Level |
Bedroom |
4.1 m |
3.48 m |
4.1 m x 3.48 m |
|
Lower Level |
Bedroom |
3.58 m |
4.35 m |
3.58 m x 4.35 m |
|
Lower Level |
Bathroom |
1.52 m |
2.38 m |
1.52 m x 2.38 m |
|
Lower Level |
Kitchen |
3.49 m |
4.8 m |
3.49 m x 4.8 m |
|
Main Level |
Living Room |
3.9 m |
5.35 m |
3.9 m x 5.35 m |
|
Main Level |
Dining Room |
2.54 m |
3.65 m |
2.54 m x 3.65 m |
|
Main Level |
Family Room |
3.89 m |
3.72 m |
3.89 m x 3.72 m |
|
Main Level |
Bedroom |
4.28 m |
3.76 m |
4.28 m x 3.76 m |
|
Main Level |
Bedroom |
3.65 m |
3.79 m |
3.65 m x 3.79 m |
|
Main Level |
Kitchen |
2.9 m |
3.65 m |
2.9 m x 3.65 m |
|
Main Level |
Bathroom |
2.8 m |
2.57 m |
2.8 m x 2.57 m |
|
Main Level |
Laundry Room |
1.52 m |
1.55 m |
1.52 m x 1.55 m |
|
Upper Level |
Primary Bedroom |
5.28 m |
4.28 m |
5.28 m x 4.28 m |
|
Upper Level |
Bathroom |
1.52 m |
4.18 m |
1.52 m x 4.18 m |
Utilities
|
Cable
|
Available |
|
Electricity
|
Installed |
https://www.realtor.ca/real-estate/29074938/941-avery-avenue-peterborough-monaghan-ward-2-monaghan-ward-2

