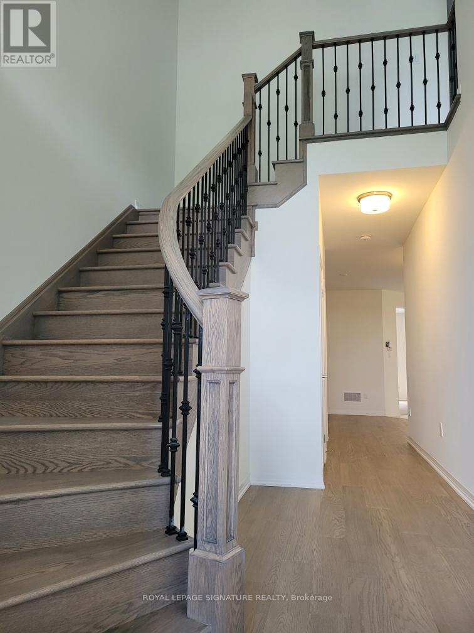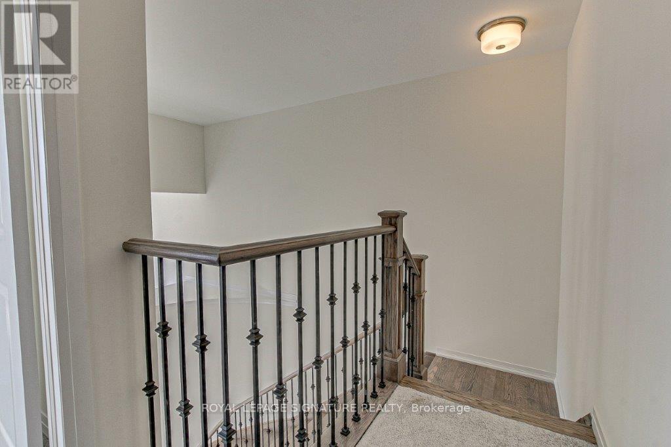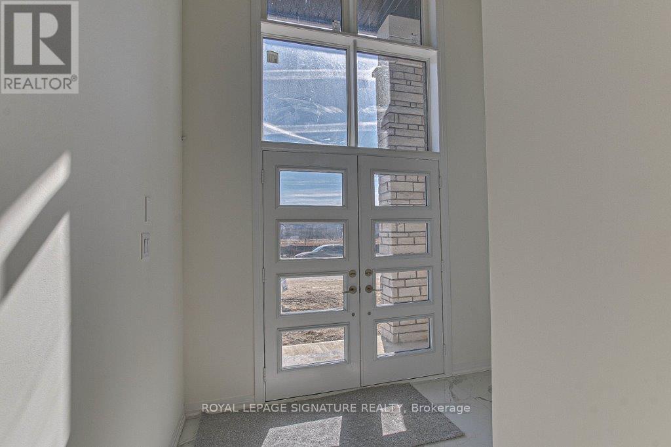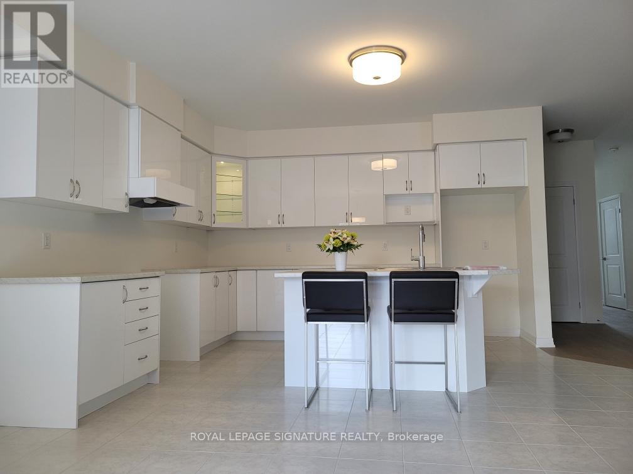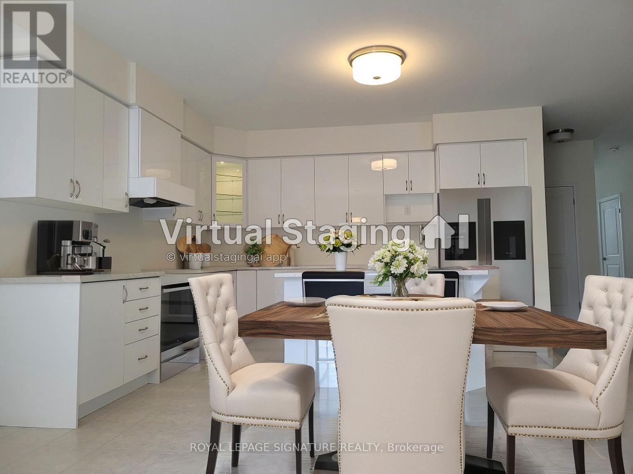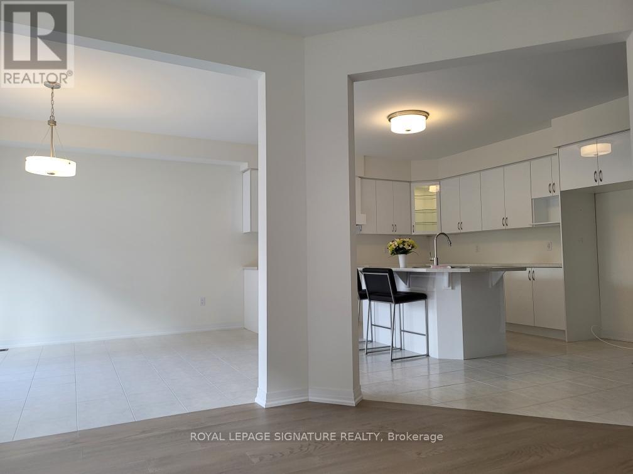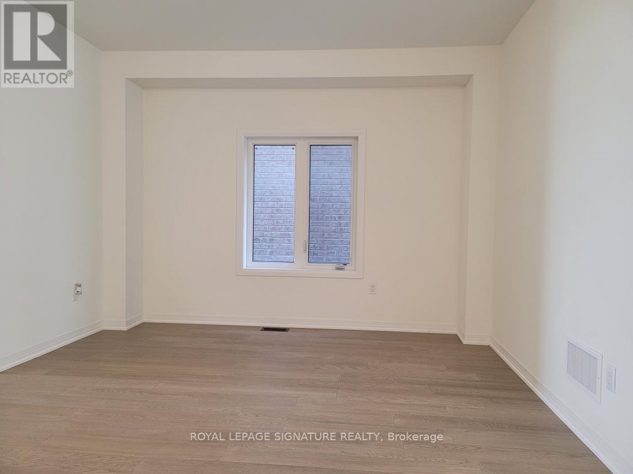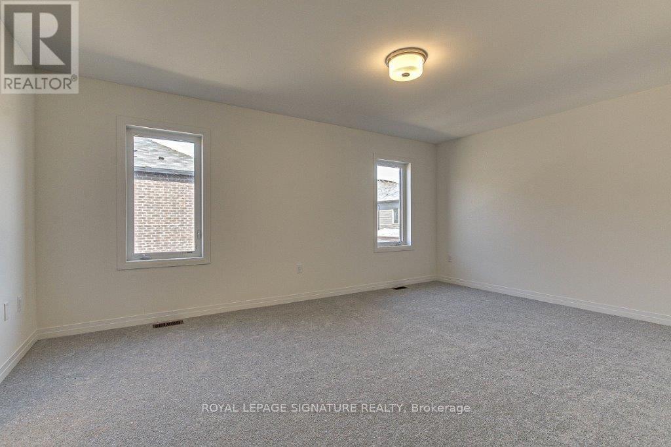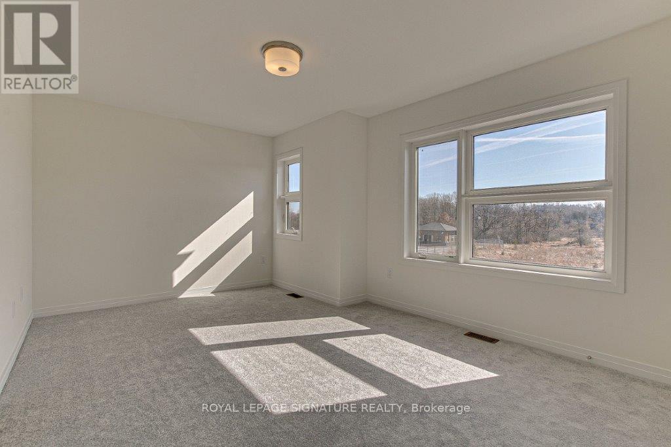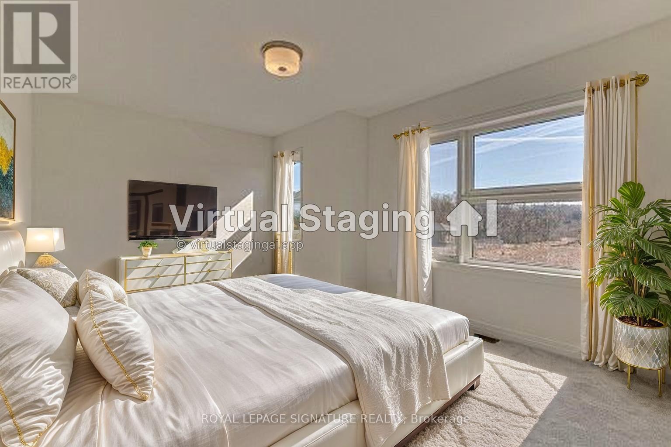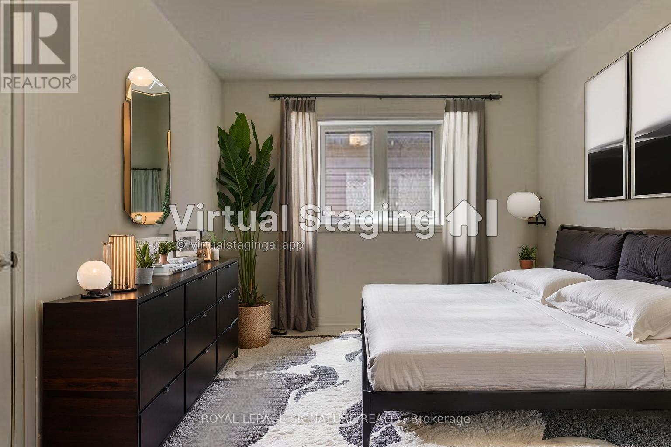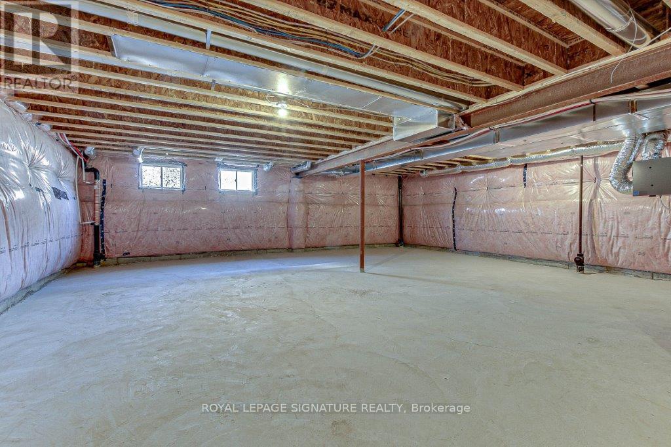94 Stauffer Road Brant, Ontario N3V 0B5
$849,000
AMAZING PRICE! MOVE-IN IMMEDIATELY! THIS WONT LAST LONG! DONT WAIT, ACCEPTING OFFERS NOW! Schedule your private viewing before its gone! Step into luxury living with this brand-new, ALL-BRICK, HARDWOOD-FINISHED detached home. The Glasswing 10 (Elevation C) model, offering 2,904 sq. ft. of thoughtfully designed space. Featuring 5 bedrooms, 4 modern bathrooms, and a spacious double-car garage, this home is move-in ready at a price BELOW the builders!Over $60,000 in premium upgrades!Full brick exterior & 9-ft ceilings on the main floor, 17-ft ceiling in the foyer for an elegant entrance, solid oak staircase with upgraded posts & spindles, expansive windows bathing every corner in natural light. The unfinished basement offers incredible potentialwith upgraded windows and a bathroom rough-in, ready for your custom touchperfect for a private apartment or in-law suite.LOCATION! PREMIUM LOT! UNMATCHED PRIVACY! Enjoy unobstructed pond & nature views with NO front neighborsa rare, serene retreat in one of Brantfords most sought-after communities. Just minutes from Wilfrid Laurier University, Costco, scenic trails, and Highway 403, convenience meets elegance in the perfect blend. (id:60365)
Property Details
| MLS® Number | X12064643 |
| Property Type | Single Family |
| Community Name | Brantford Twp |
| EquipmentType | Water Heater |
| Features | Sump Pump |
| ParkingSpaceTotal | 4 |
| RentalEquipmentType | Water Heater |
Building
| BathroomTotal | 4 |
| BedroomsAboveGround | 5 |
| BedroomsTotal | 5 |
| Amenities | Fireplace(s) |
| Appliances | Water Heater |
| BasementDevelopment | Unfinished |
| BasementType | N/a (unfinished) |
| ConstructionStyleAttachment | Detached |
| CoolingType | None |
| ExteriorFinish | Brick, Stucco |
| FoundationType | Concrete, Poured Concrete |
| HalfBathTotal | 1 |
| HeatingFuel | Natural Gas |
| HeatingType | Forced Air |
| StoriesTotal | 2 |
| SizeInterior | 2500 - 3000 Sqft |
| Type | House |
| UtilityWater | Municipal Water |
Parking
| Attached Garage | |
| Garage |
Land
| Acreage | No |
| Sewer | Sanitary Sewer |
| SizeDepth | 100 Ft |
| SizeFrontage | 36 Ft |
| SizeIrregular | 36 X 100 Ft |
| SizeTotalText | 36 X 100 Ft |
Rooms
| Level | Type | Length | Width | Dimensions |
|---|---|---|---|---|
| Second Level | Bedroom | 5.49 m | 3.91 m | 5.49 m x 3.91 m |
| Second Level | Bedroom 2 | 43.99 m | 2.9 m | 43.99 m x 2.9 m |
| Second Level | Bedroom 3 | 4.83 m | 3.55 m | 4.83 m x 3.55 m |
| Second Level | Bedroom 4 | 3.15 m | 3.05 m | 3.15 m x 3.05 m |
| Second Level | Bedroom 5 | 3.15 m | 3.05 m | 3.15 m x 3.05 m |
| Ground Level | Great Room | 4.78 m | 4.88 m | 4.78 m x 4.88 m |
| Ground Level | Dining Room | 3.66 m | 3.68 m | 3.66 m x 3.68 m |
| Ground Level | Dining Room | 4.27 m | 3.66 m | 4.27 m x 3.66 m |
| Ground Level | Kitchen | 4.17 m | 3.66 m | 4.17 m x 3.66 m |
| Ground Level | Bathroom | Measurements not available |
Utilities
| Cable | Available |
| Electricity | Available |
| Sewer | Available |
https://www.realtor.ca/real-estate/28126697/94-stauffer-road-brant-brantford-twp-brantford-twp
Angelina Nguyen
Salesperson
201-30 Eglinton Ave West
Mississauga, Ontario L5R 3E7


