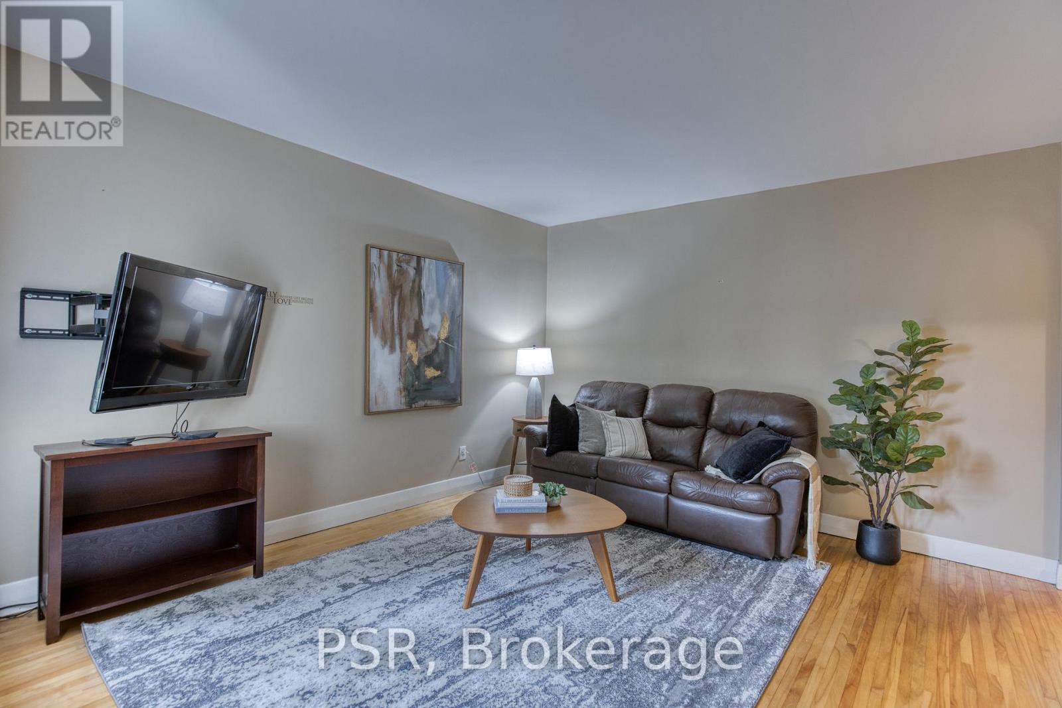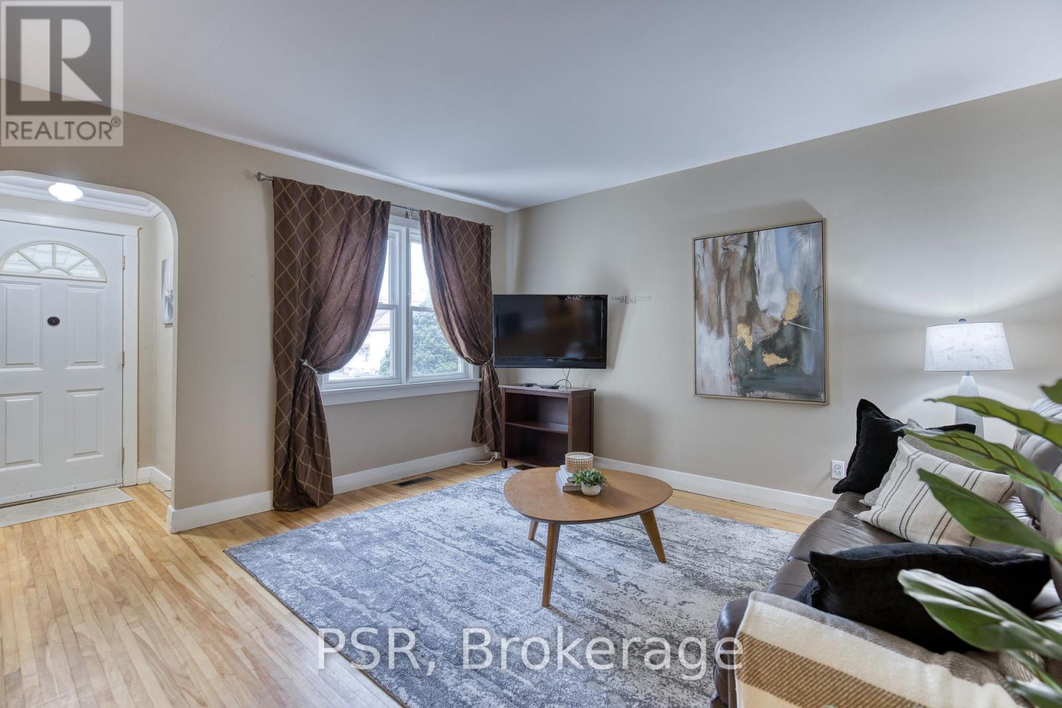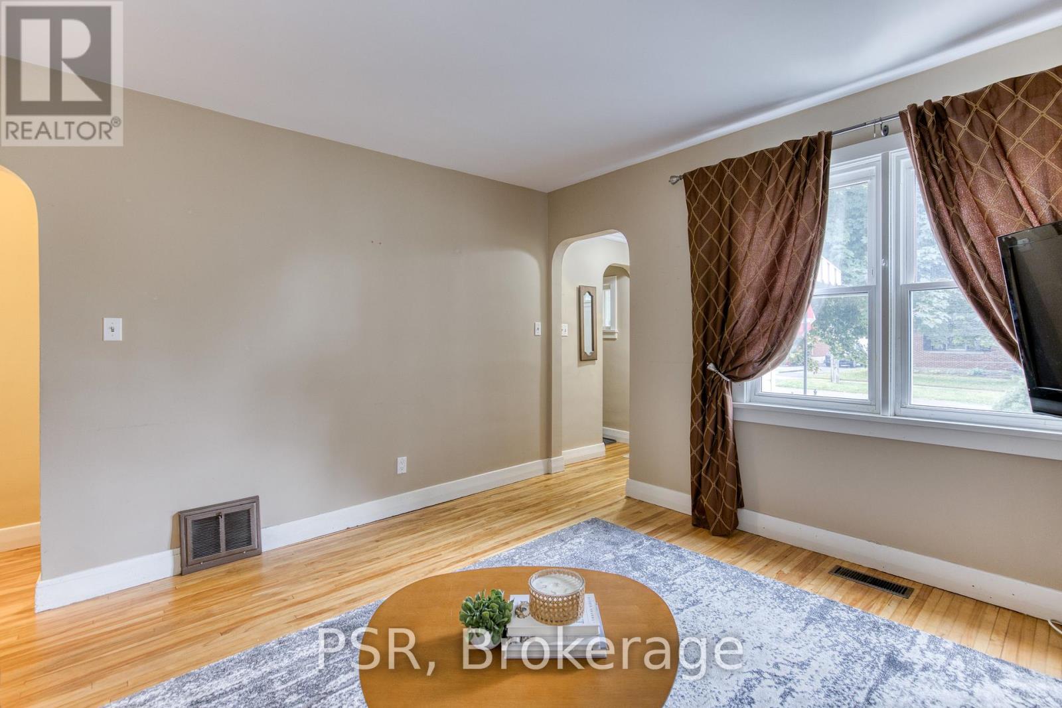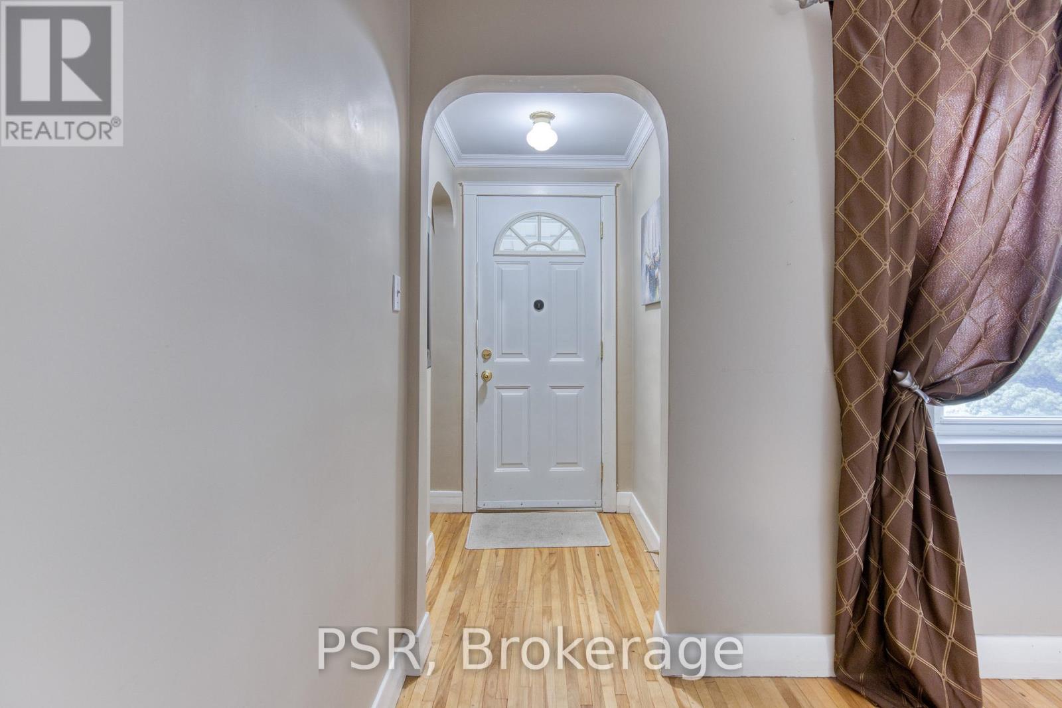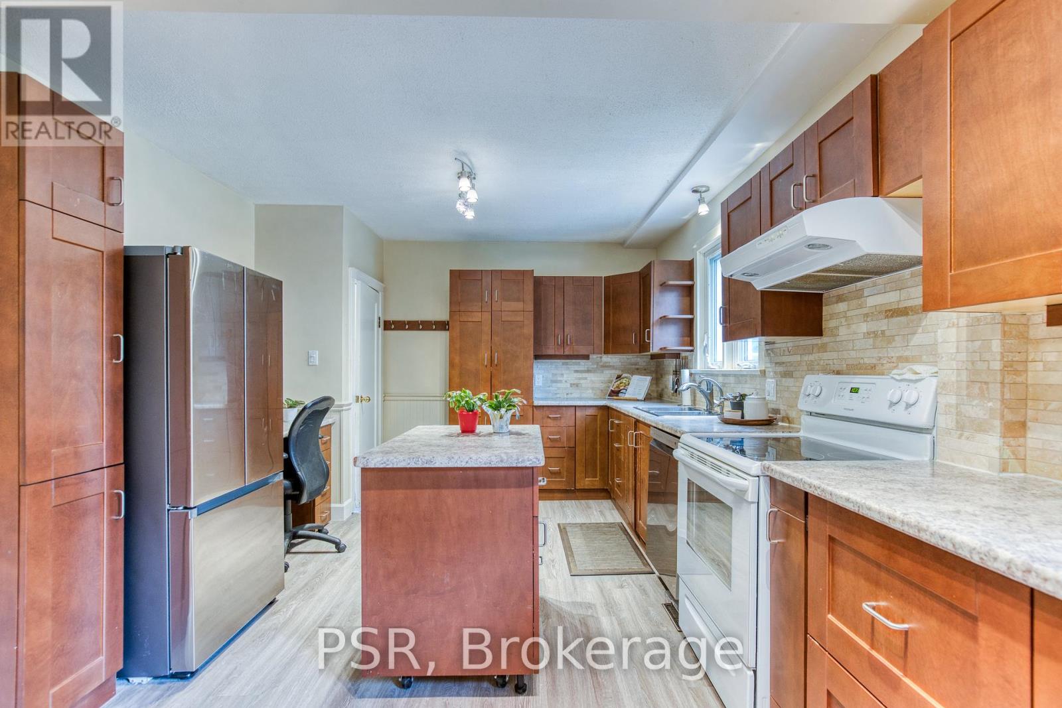94 North Drive Kitchener, Ontario N2M 1K8
$574,900
OPEN HOUSE: Sunday, August 24th, 2:00 PM - 4:00 PM. Welcome to this well-maintained home in the highly sought-after, family-friendly community of Forest Hill. Offering 3+1 bedrooms, 2.5 bathrooms, and a spacious layout, this carpet-free property is perfect for growing families. The main floor features a bright and comfortable living room, a functional kitchen with island, with an adjoining dining area, and the convenience of a main-floor bedroom alongside a full 4-piece bathroom. Upstairs, youll find 2 additional bedrooms and a handy 2-piece bathroom. The finished basement adds even more living space with a 4th bedroom, a cozy family room, and a dedicated laundry area. Outside, enjoy a large yard ideal for kids, pets, or entertaining, plus ample parking for up to four vehicles. This home combines comfort, functionality, and locationperfect for your next chapter. (id:60365)
Property Details
| MLS® Number | X12358066 |
| Property Type | Single Family |
| AmenitiesNearBy | Hospital, Park, Place Of Worship, Public Transit, Schools |
| CommunityFeatures | Community Centre |
| EquipmentType | Water Heater |
| ParkingSpaceTotal | 4 |
| RentalEquipmentType | Water Heater |
| Structure | Shed |
Building
| BathroomTotal | 3 |
| BedroomsAboveGround | 3 |
| BedroomsBelowGround | 1 |
| BedroomsTotal | 4 |
| Appliances | Dishwasher, Dryer, Stove, Washer, Refrigerator |
| BasementDevelopment | Finished |
| BasementFeatures | Separate Entrance |
| BasementType | N/a (finished) |
| ConstructionStyleAttachment | Detached |
| CoolingType | Central Air Conditioning |
| ExteriorFinish | Vinyl Siding |
| FoundationType | Concrete |
| HalfBathTotal | 1 |
| HeatingFuel | Natural Gas |
| HeatingType | Forced Air |
| StoriesTotal | 2 |
| SizeInterior | 1100 - 1500 Sqft |
| Type | House |
| UtilityWater | Municipal Water |
Parking
| No Garage | |
| Tandem |
Land
| Acreage | No |
| LandAmenities | Hospital, Park, Place Of Worship, Public Transit, Schools |
| Sewer | Sanitary Sewer |
| SizeDepth | 121 Ft ,9 In |
| SizeFrontage | 42 Ft ,7 In |
| SizeIrregular | 42.6 X 121.8 Ft |
| SizeTotalText | 42.6 X 121.8 Ft |
Rooms
| Level | Type | Length | Width | Dimensions |
|---|---|---|---|---|
| Second Level | Laundry Room | 3.48 m | 3.33 m | 3.48 m x 3.33 m |
| Second Level | Bedroom 2 | 4.52 m | 3.48 m | 4.52 m x 3.48 m |
| Second Level | Bedroom 3 | 4.52 m | 3.12 m | 4.52 m x 3.12 m |
| Second Level | Bathroom | 1.57 m | 0.91 m | 1.57 m x 0.91 m |
| Basement | Other | 3.56 m | 3.43 m | 3.56 m x 3.43 m |
| Basement | Bedroom | 3.48 m | 3.96 m | 3.48 m x 3.96 m |
| Basement | Bathroom | 1.24 m | 2.64 m | 1.24 m x 2.64 m |
| Basement | Recreational, Games Room | 3.56 m | 4.95 m | 3.56 m x 4.95 m |
| Main Level | Foyer | 2.16 m | 1.35 m | 2.16 m x 1.35 m |
| Main Level | Living Room | 3.68 m | 4.14 m | 3.68 m x 4.14 m |
| Main Level | Kitchen | 4.78 m | 3.53 m | 4.78 m x 3.53 m |
| Main Level | Dining Room | 2.77 m | 3.05 m | 2.77 m x 3.05 m |
| Main Level | Bathroom | 2.67 m | 1.83 m | 2.67 m x 1.83 m |
| Main Level | Bedroom | 3.68 m | 3.68 m | 3.68 m x 3.68 m |
https://www.realtor.ca/real-estate/28763184/94-north-drive-kitchener
Vongdeuane Kennedy
Broker
625 King Street West
Toronto, Ontario M5V 1M5

